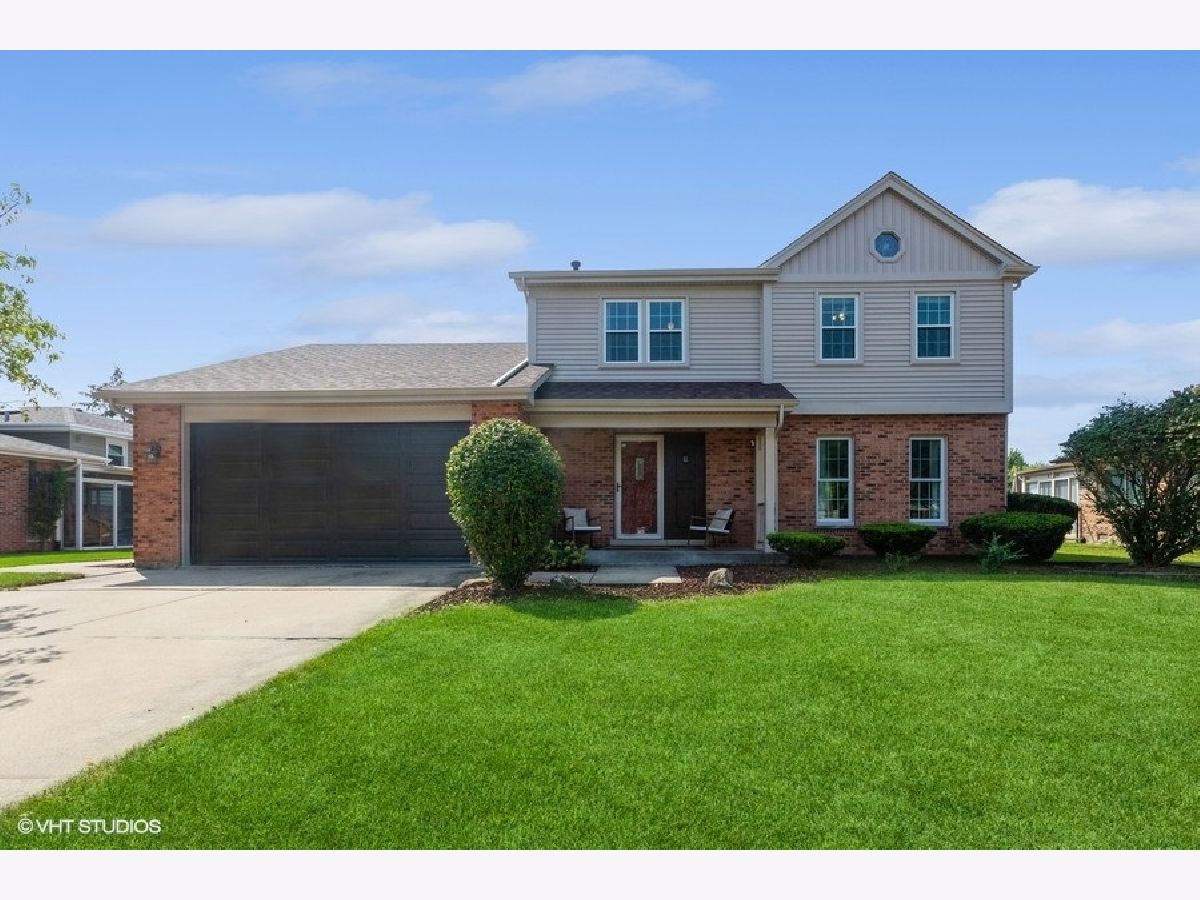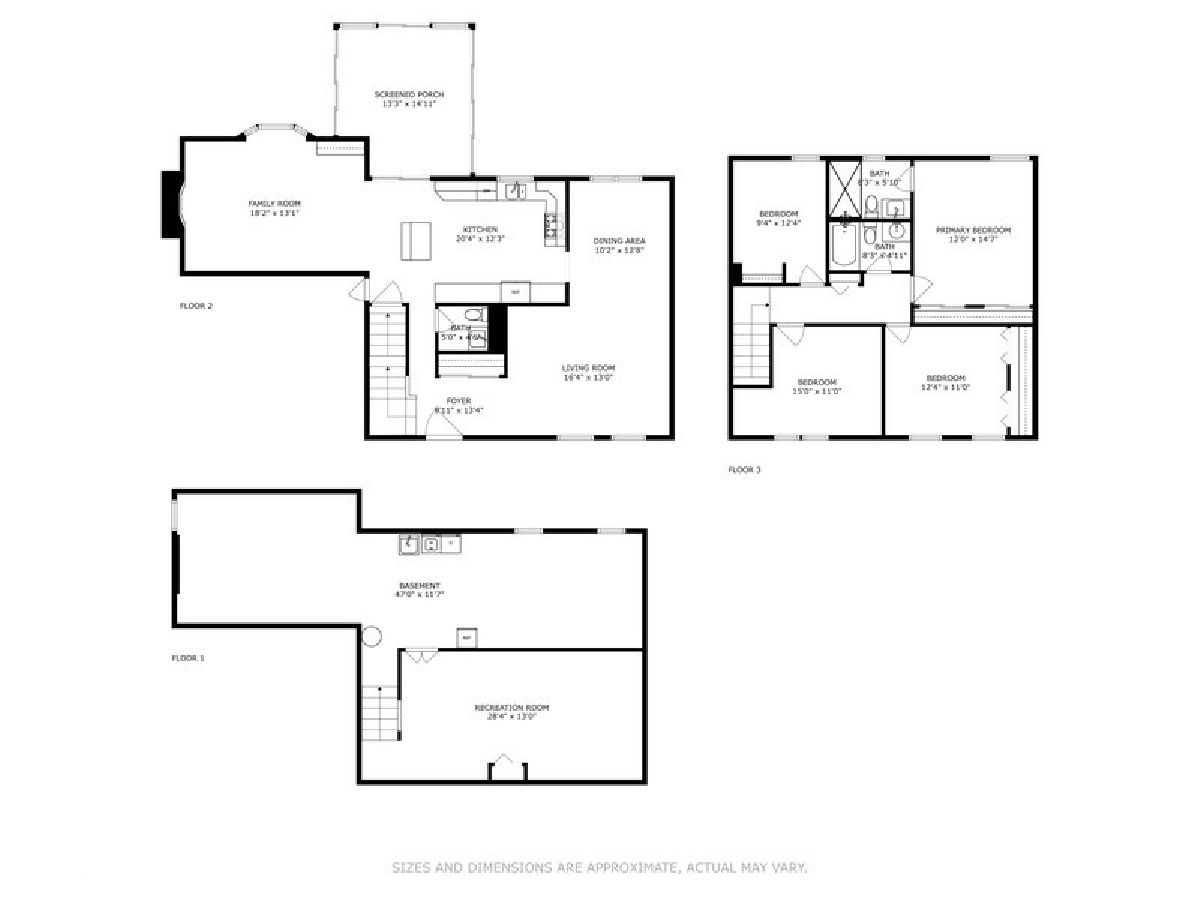20W457 Westminster Drive, Downers Grove, Illinois 60516
$575,000
|
Sold
|
|
| Status: | Closed |
| Sqft: | 2,080 |
| Cost/Sqft: | $269 |
| Beds: | 4 |
| Baths: | 3 |
| Year Built: | 1987 |
| Property Taxes: | $7,976 |
| Days On Market: | 367 |
| Lot Size: | 0,21 |
Description
Welcome to 20W457 Westminster Dr.! Nestled on a peaceful, tree-lined street, this 4-bedroom, 2.5-bath gem perfectly blends classic charm with sophisticated modern updates. Step inside to discover a thoughtfully redesigned home, starting with the fully gutted and remodeled kitchen-a true showstopper. Taken down to the studs, the kitchen is now a masterpiece featuring quartz countertops, custom cabinetry, stainless steel appliances, a professional-grade Kucht range hood, and a stunning white ceramic backsplash. The renovation didn't stop there-the entire first floor boasts brand-new flooring, creating a seamless flow between spaces and adding a fresh, contemporary feel. The spacious, open living area is perfect for both relaxation and entertaining, complete with a cozy fireplace just off the dining room. The main floor also includes a stylish half bath with a Kohler vanity and a charming barn-door closet in the living room, offering both functionality and charm. Step outside to an enclosed wrap-around deck, ideal for outdoor gatherings or quiet mornings, overlooking a beautifully expansive backyard that's perfect for hosting cookouts, holiday parties, or simply enjoying the serene surroundings. Upstairs, you'll find the primary bedroom with its own ensuite bathroom, along with three additional generously sized bedrooms, each with ample closet space. This home also features significant updates for your peace of mind, including a brand-new roof, siding, and garage door (all in 2024). The lower level offers a laundry room and a versatile recreation space ready to accommodate your personal needs. Don't miss your chance to own this meticulously updated home. Schedule your private tour today and experience all the charm and modern upgrades that Westminster Dr. has to offer!
Property Specifics
| Single Family | |
| — | |
| — | |
| 1987 | |
| — | |
| NEWCASTLE | |
| No | |
| 0.21 |
| — | |
| Farmingdale Village | |
| 0 / Not Applicable | |
| — | |
| — | |
| — | |
| 12276186 | |
| 1006307003 |
Nearby Schools
| NAME: | DISTRICT: | DISTANCE: | |
|---|---|---|---|
|
High School
Lemont Twp High School |
210 | Not in DB | |
Property History
| DATE: | EVENT: | PRICE: | SOURCE: |
|---|---|---|---|
| 18 Jul, 2014 | Sold | $367,000 | MRED MLS |
| 10 Jun, 2014 | Under contract | $374,999 | MRED MLS |
| — | Last price change | $384,990 | MRED MLS |
| 12 Feb, 2014 | Listed for sale | $399,900 | MRED MLS |
| 31 May, 2018 | Sold | $371,900 | MRED MLS |
| 28 Mar, 2018 | Under contract | $375,000 | MRED MLS |
| 12 Mar, 2018 | Listed for sale | $375,000 | MRED MLS |
| 8 Apr, 2025 | Sold | $575,000 | MRED MLS |
| 13 Feb, 2025 | Under contract | $560,000 | MRED MLS |
| 23 Jan, 2025 | Listed for sale | $560,000 | MRED MLS |


Room Specifics
Total Bedrooms: 4
Bedrooms Above Ground: 4
Bedrooms Below Ground: 0
Dimensions: —
Floor Type: —
Dimensions: —
Floor Type: —
Dimensions: —
Floor Type: —
Full Bathrooms: 3
Bathroom Amenities: —
Bathroom in Basement: 0
Rooms: —
Basement Description: —
Other Specifics
| 2 | |
| — | |
| — | |
| — | |
| — | |
| 76X130X73X130 | |
| — | |
| — | |
| — | |
| — | |
| Not in DB | |
| — | |
| — | |
| — | |
| — |
Tax History
| Year | Property Taxes |
|---|---|
| 2014 | $6,413 |
| 2018 | $7,216 |
| 2025 | $7,976 |
Contact Agent
Nearby Similar Homes
Nearby Sold Comparables
Contact Agent
Listing Provided By
Keller Williams ONEChicago




