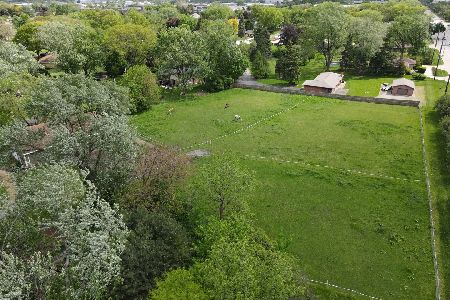20W531 Moreland Avenue, Addison, Illinois 60101
$236,000
|
Sold
|
|
| Status: | Closed |
| Sqft: | 1,492 |
| Cost/Sqft: | $161 |
| Beds: | 4 |
| Baths: | 3 |
| Year Built: | 1961 |
| Property Taxes: | $3,647 |
| Days On Market: | 5074 |
| Lot Size: | 0,00 |
Description
Super quality home on 120' x 220' lot is a must show and an easy sell! 24' x 21' kitchen offers tons of cabinet space and maple floors. Wonderful living room with fireplace looks out to patio and gorgeous yard. Four bedrooms, 3 baths, family room with wet bar and indoor grill. Gigantic 24' x 24' sub-basement. Oversized 2-1/2 car attached garage. HURRY!
Property Specifics
| Single Family | |
| — | |
| Bi-Level | |
| 1961 | |
| Partial,English | |
| — | |
| No | |
| — |
| Du Page | |
| — | |
| 0 / Not Applicable | |
| None | |
| Private Well | |
| Septic-Private | |
| 08000824 | |
| 0330105003 |
Nearby Schools
| NAME: | DISTRICT: | DISTANCE: | |
|---|---|---|---|
|
Grade School
Stone Elementary School |
4 | — | |
|
Middle School
Indian Trail Junior High School |
4 | Not in DB | |
|
High School
Addison Trail High School |
88 | Not in DB | |
Property History
| DATE: | EVENT: | PRICE: | SOURCE: |
|---|---|---|---|
| 26 Apr, 2012 | Sold | $236,000 | MRED MLS |
| 12 Mar, 2012 | Under contract | $239,900 | MRED MLS |
| 21 Feb, 2012 | Listed for sale | $239,900 | MRED MLS |
Room Specifics
Total Bedrooms: 4
Bedrooms Above Ground: 4
Bedrooms Below Ground: 0
Dimensions: —
Floor Type: Carpet
Dimensions: —
Floor Type: Hardwood
Dimensions: —
Floor Type: Carpet
Full Bathrooms: 3
Bathroom Amenities: —
Bathroom in Basement: 0
Rooms: Foyer
Basement Description: Sub-Basement
Other Specifics
| 2 | |
| — | |
| Concrete | |
| Patio | |
| — | |
| 120 X 220 | |
| — | |
| Full | |
| Vaulted/Cathedral Ceilings, Bar-Wet, Hardwood Floors | |
| Range, Microwave, Dishwasher, Refrigerator | |
| Not in DB | |
| — | |
| — | |
| — | |
| Wood Burning |
Tax History
| Year | Property Taxes |
|---|---|
| 2012 | $3,647 |
Contact Agent
Nearby Sold Comparables
Contact Agent
Listing Provided By
J.W. Reedy Realty




