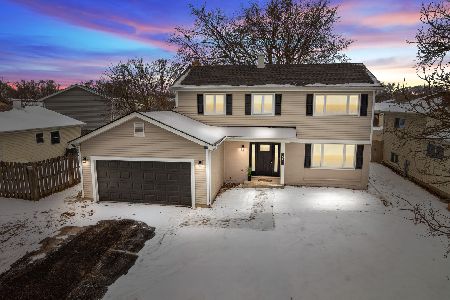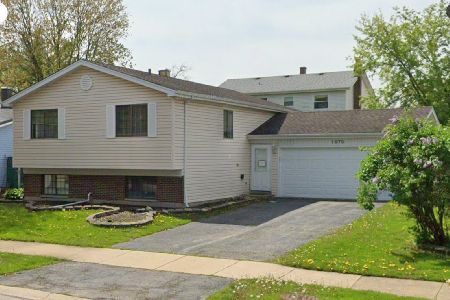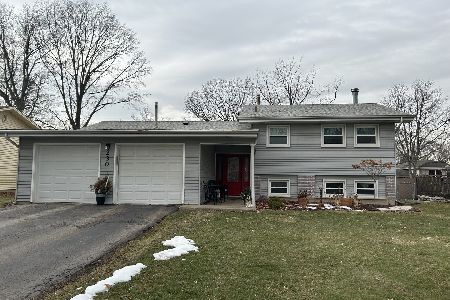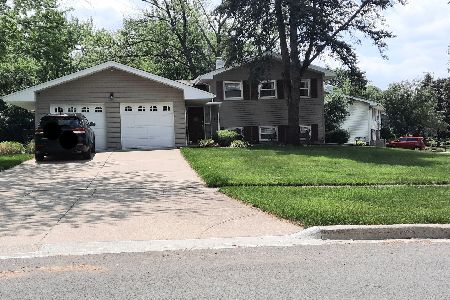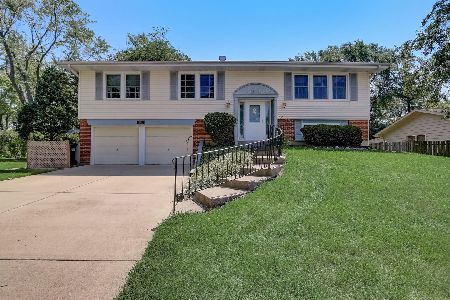20W609 Glen Place, Lombard, Illinois 60148
$296,000
|
Sold
|
|
| Status: | Closed |
| Sqft: | 1,833 |
| Cost/Sqft: | $164 |
| Beds: | 4 |
| Baths: | 2 |
| Year Built: | 1965 |
| Property Taxes: | $6,770 |
| Days On Market: | 2357 |
| Lot Size: | 0,35 |
Description
Warm and Cozy Split Level on a large corner lot, Walk into the main level, spacious foyer with coat closet, view your eat in kitchen with table space and great window views, tall oak cabinets with plenty of counter space, living rn/dining rm w/wonderful views of large Fenced in yard, 2nd level offers 3 bedrooms and full bathroom, step down to lower level and enjoy the 4th bedroom always the favorite for teenagers, large family room, w/sliding glass door to backyard and patio, full bathroom and the large laundry room, Great House, Great Location, *Located in Beautiful Butterfield with 2018 Blue Ribbon Award-Winning Butterfield Elementary School, Butterfield has their own Park District, including pool! OPTIONAL Homeowner's Association ($25 per year) organizes annual events for the community. Enjoy all this great neighborhood has to offer by making this your new home!
Property Specifics
| Single Family | |
| — | |
| — | |
| 1965 | |
| Partial,Walkout | |
| — | |
| No | |
| 0.35 |
| Du Page | |
| Butterfield East | |
| — / Not Applicable | |
| None | |
| Public | |
| Public Sewer | |
| 10519067 | |
| 0630112001 |
Nearby Schools
| NAME: | DISTRICT: | DISTANCE: | |
|---|---|---|---|
|
Grade School
Butterfield Elementary School |
44 | — | |
|
Middle School
Glenn Westlake Middle School |
44 | Not in DB | |
|
High School
Glenbard South High School |
87 | Not in DB | |
Property History
| DATE: | EVENT: | PRICE: | SOURCE: |
|---|---|---|---|
| 15 Nov, 2019 | Sold | $296,000 | MRED MLS |
| 8 Oct, 2019 | Under contract | $299,800 | MRED MLS |
| 16 Sep, 2019 | Listed for sale | $299,800 | MRED MLS |
| 16 Jul, 2021 | Sold | $375,000 | MRED MLS |
| 28 Jun, 2021 | Under contract | $369,000 | MRED MLS |
| 11 Jun, 2021 | Listed for sale | $369,000 | MRED MLS |
Room Specifics
Total Bedrooms: 4
Bedrooms Above Ground: 4
Bedrooms Below Ground: 0
Dimensions: —
Floor Type: Hardwood
Dimensions: —
Floor Type: Hardwood
Dimensions: —
Floor Type: Carpet
Full Bathrooms: 2
Bathroom Amenities: —
Bathroom in Basement: 1
Rooms: Eating Area
Basement Description: Finished
Other Specifics
| 2 | |
| — | |
| Concrete | |
| Patio | |
| — | |
| 106 X 139 | |
| — | |
| None | |
| Hardwood Floors | |
| Microwave, Dishwasher, Refrigerator, Washer, Dryer, Cooktop, Built-In Oven | |
| Not in DB | |
| Pool, Sidewalks, Street Paved | |
| — | |
| — | |
| — |
Tax History
| Year | Property Taxes |
|---|---|
| 2019 | $6,770 |
| 2021 | $7,020 |
Contact Agent
Nearby Similar Homes
Nearby Sold Comparables
Contact Agent
Listing Provided By
Earned Run Real Estate Group

