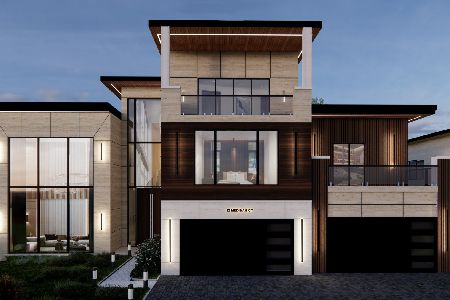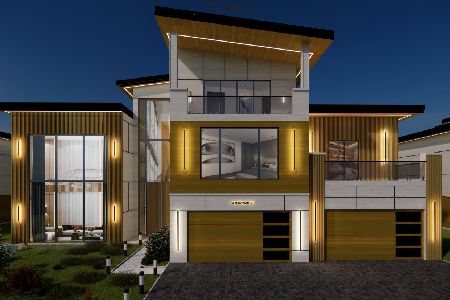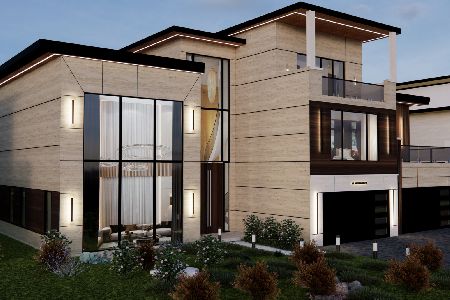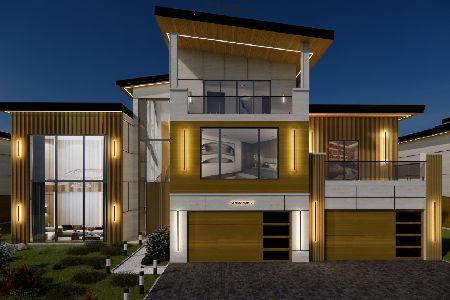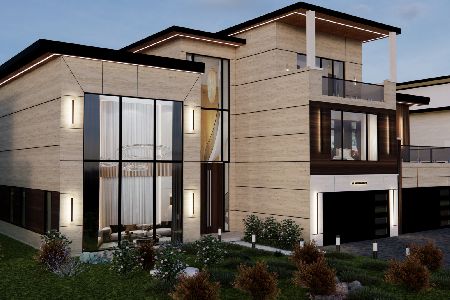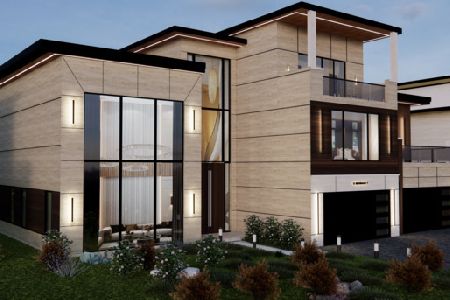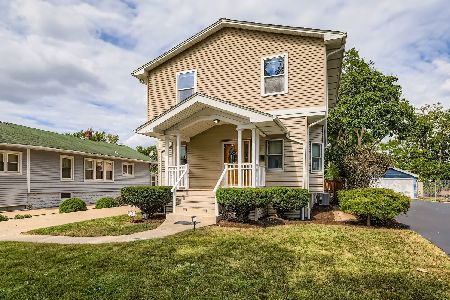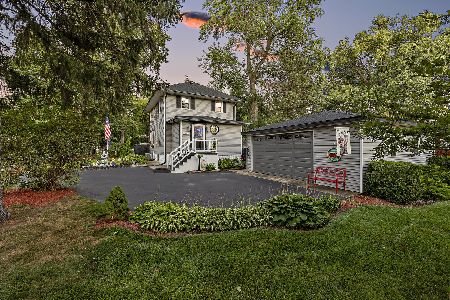21 3rd Avenue, Lombard, Illinois 60148
$263,000
|
Sold
|
|
| Status: | Closed |
| Sqft: | 1,680 |
| Cost/Sqft: | $161 |
| Beds: | 4 |
| Baths: | 2 |
| Year Built: | 1959 |
| Property Taxes: | $6,652 |
| Days On Market: | 2108 |
| Lot Size: | 0,00 |
Description
This is a great house for the money! Wonderful location on quiet street steps away from the Great Western Trail! This affordably priced four bedroom home offers many great features and updates including beautiful hardwood flooring and 1st floor laundry room (washer and dryer stay)! The spacious living room offers a large front window, hardwood flooring and is open to the kitchen. The kitchen is nicely updated and offers all appliances and granite counters. The dining room overlooks the back yard. The large master bedroom offers a gigantic walk-in closet (12 x 11) and an awesome master bath with double sinks. There is a large storage closet on the 2nd level along with another bedroom. Two more bedrooms and full bath on the 1st floor. There is a nice size back yard, private patio and 2 1/2 car garage. Most windows have been replaced. The air conditioner was replaced in 2019. Home has security system. Welcome home!
Property Specifics
| Single Family | |
| — | |
| — | |
| 1959 | |
| None | |
| — | |
| No | |
| — |
| Du Page | |
| — | |
| 0 / Not Applicable | |
| None | |
| Lake Michigan | |
| Public Sewer | |
| 10723803 | |
| 0609111001 |
Nearby Schools
| NAME: | DISTRICT: | DISTANCE: | |
|---|---|---|---|
|
Grade School
Ardmore Elementary School |
45 | — | |
|
Middle School
Jackson Middle School |
45 | Not in DB | |
|
High School
Willowbrook High School |
88 | Not in DB | |
Property History
| DATE: | EVENT: | PRICE: | SOURCE: |
|---|---|---|---|
| 5 Nov, 2010 | Sold | $199,000 | MRED MLS |
| 16 Sep, 2010 | Under contract | $209,000 | MRED MLS |
| — | Last price change | $209,900 | MRED MLS |
| 11 Aug, 2010 | Listed for sale | $209,900 | MRED MLS |
| 8 Jul, 2020 | Sold | $263,000 | MRED MLS |
| 31 May, 2020 | Under contract | $270,000 | MRED MLS |
| 23 May, 2020 | Listed for sale | $270,000 | MRED MLS |
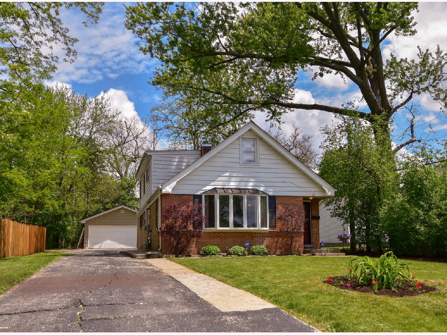
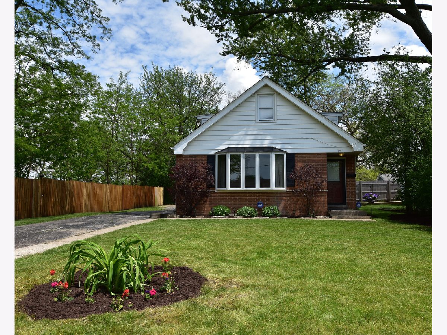
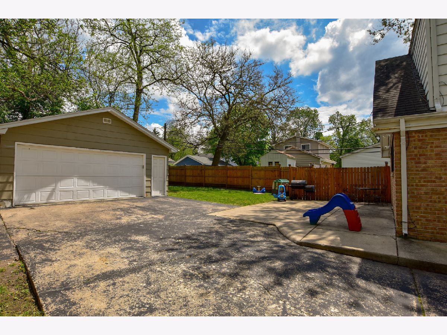
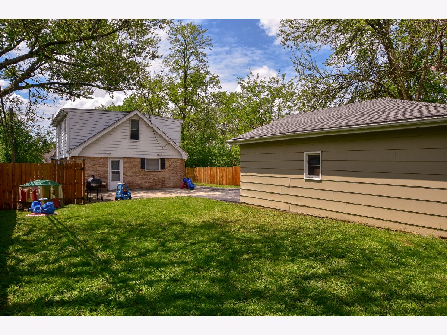
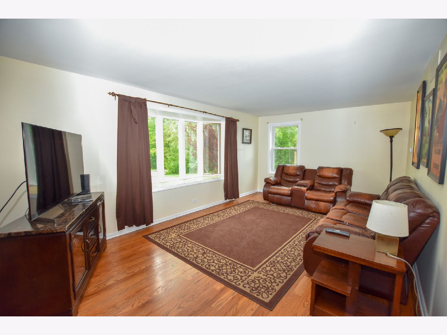
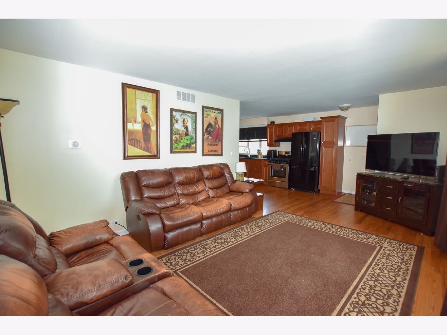
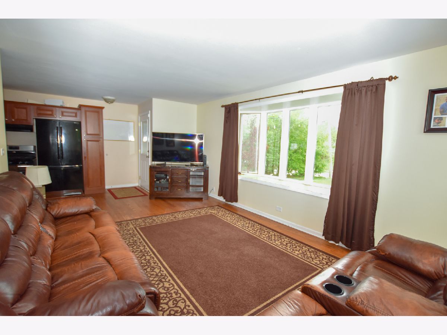
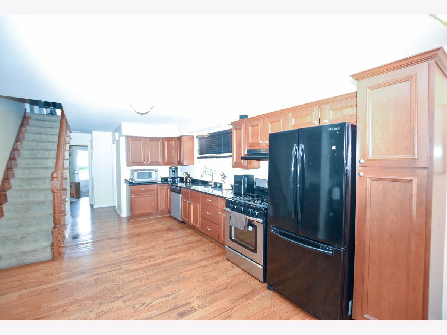
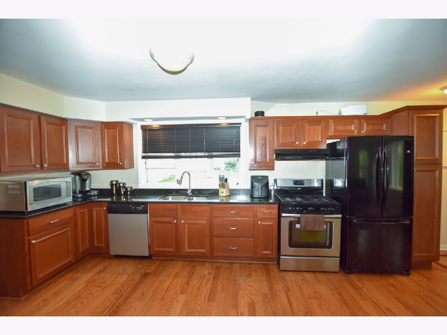
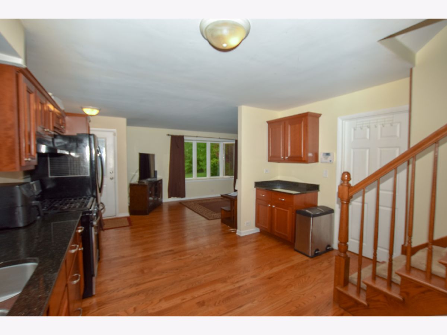
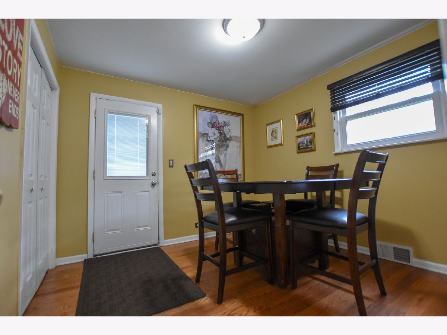
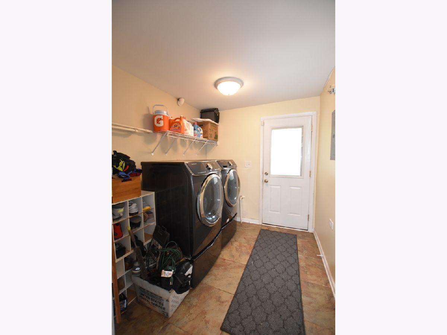
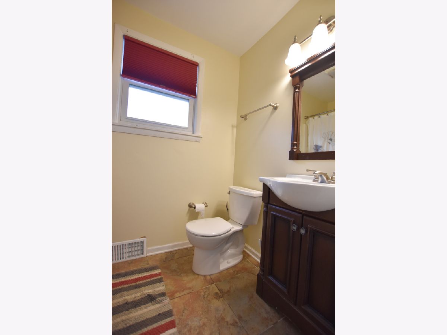
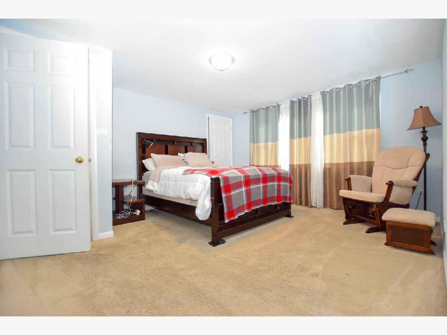
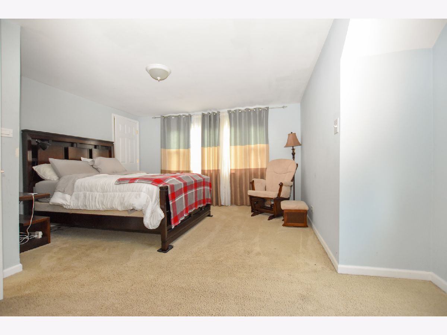
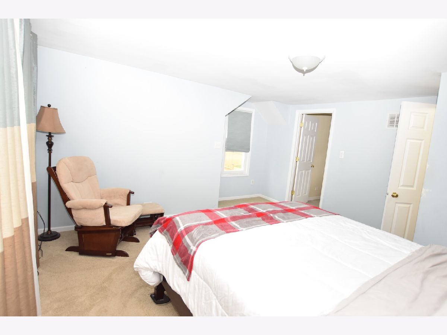
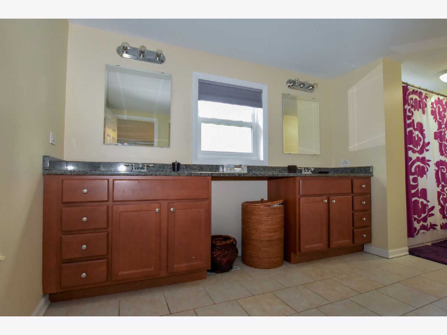
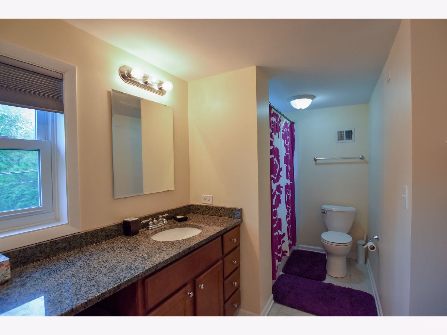
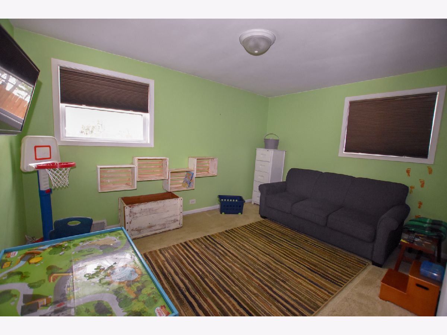
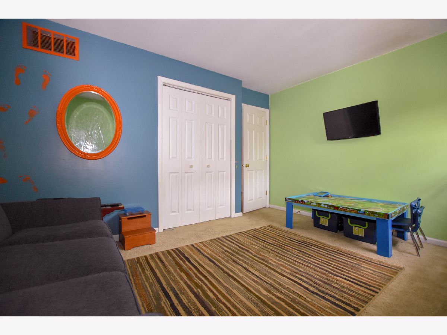
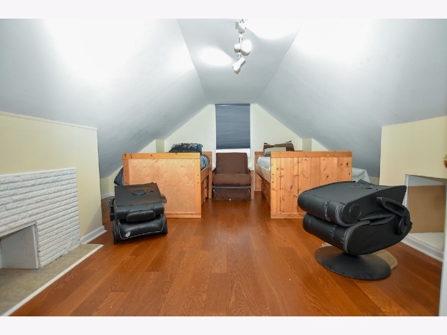
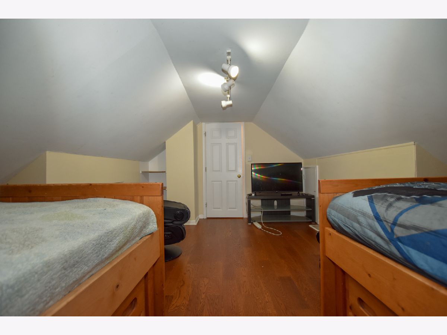
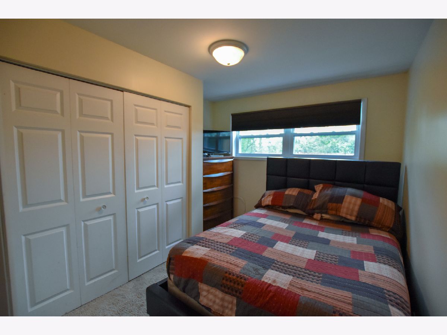
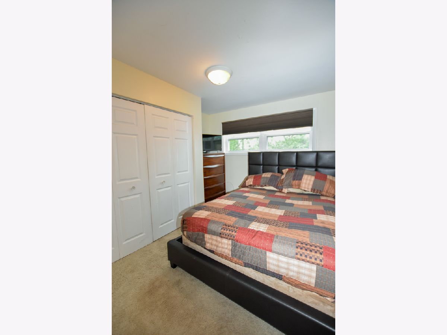
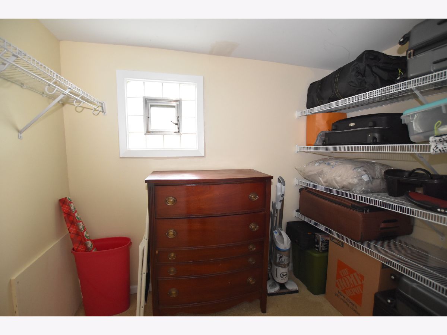
Room Specifics
Total Bedrooms: 4
Bedrooms Above Ground: 4
Bedrooms Below Ground: 0
Dimensions: —
Floor Type: Carpet
Dimensions: —
Floor Type: Carpet
Dimensions: —
Floor Type: Carpet
Full Bathrooms: 2
Bathroom Amenities: Double Sink
Bathroom in Basement: 0
Rooms: Storage,Walk In Closet
Basement Description: Crawl
Other Specifics
| 2 | |
| — | |
| — | |
| Patio | |
| — | |
| 62 X 153 | |
| — | |
| Full | |
| Hardwood Floors, First Floor Bedroom, First Floor Laundry, First Floor Full Bath | |
| Range, Microwave, Dishwasher, Refrigerator, Washer, Dryer | |
| Not in DB | |
| — | |
| — | |
| — | |
| — |
Tax History
| Year | Property Taxes |
|---|---|
| 2010 | $5,730 |
| 2020 | $6,652 |
Contact Agent
Nearby Similar Homes
Nearby Sold Comparables
Contact Agent
Listing Provided By
G.M. Smith & Son Realtors

