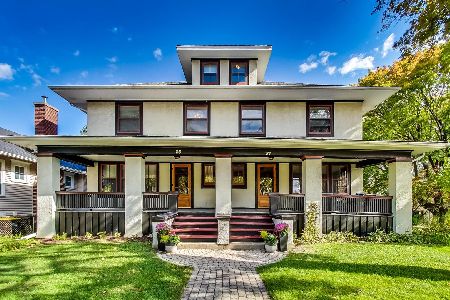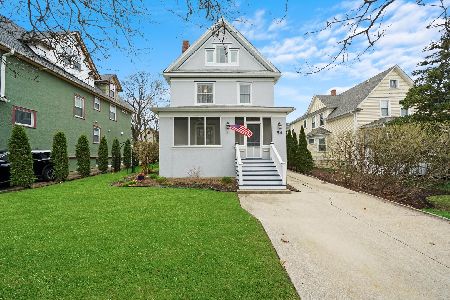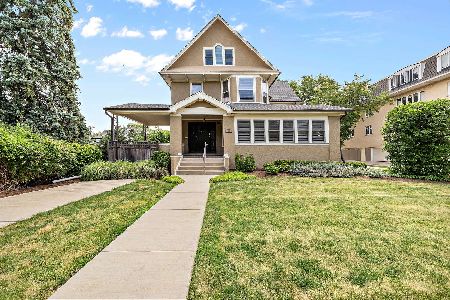21 7th Avenue, La Grange, Illinois 60525
$875,000
|
Sold
|
|
| Status: | Closed |
| Sqft: | 0 |
| Cost/Sqft: | — |
| Beds: | 4 |
| Baths: | 0 |
| Year Built: | 1918 |
| Property Taxes: | $13,316 |
| Days On Market: | 1281 |
| Lot Size: | 0,16 |
Description
MULTIPLE OFFERS RECEIVED... HIGHEST & BEST DUE BY 5:00 PM ON 5/27/22 Welcome to this Luxury 2-Flat at 21 & 23 7th Avenue in La Grange. This is an outstanding turn-key opportunity for an investor to rent out both units, or a buyer who wants to live in one unit while renting out the other or provide a related living situation for parents, in-laws or adult children. This very solid brick structure was completely gutted, redesigned, and modernized approximately 10 years ago to extremely high, code-exceeding standards. Each Unit has a private entrance. 23 7th Avenue lives like a single-family home, occupying the 2nd & 3rd Floors and includes 2 Bedrooms and 2-1/2 Bathrooms. Both Bedrooms have Ensuite Bathrooms and the one on the 3rd Floor has a 22' x 7' Walk-in Closet and a Luxurious Shower/Bath arrangement that must be seen! The Very Well-Appointed Chef's Kitchen includes a Viking Professional Custom 8-Burner Dual Fuel Range, Refrigerator, Exhaust Hood and a Large Island. Check out the Sunroom, separate Dining Room and Living Room with Custom Tile on the Fireplace, which is flanked by Built-ins and Leaded Glass Windows. The similarly appointed unit at 21 7th Avenue is on the First Floor and includes 2 Bedrooms and 2 Bathrooms. Both units feature beautiful hardwood floors, solid doors, gorgeous crown molding & trim, and newer windows. The basement ceiling height was increased by digging out the floor and pouring new concrete with all the necessary drain tiles to keep it dry and it was expanded West with a concrete foundation to support the Sunrooms. The building is mechanically sound with separate meters for utilities. Plenty of parking with a Hillside 3-Car Garage, Driveway and Front Paver Parking Pads on both sides. Check out the Rooftop Party Deck atop the Garage! Beautiful Landscaping! Fenced-in Yard! Laundry in the basement and 3rd Floor. Located near the epicenter of everything Downtown La Grange has to offer: The Metra Station, restaurants, bars, salons, a wide variety of shopping, entertainment, the library, and the bus line. This one-of-a-kind property in La Grange is sure to go fast, so book your showing today!
Property Specifics
| Multi-unit | |
| — | |
| — | |
| 1918 | |
| — | |
| LUXURY 2-FLAT | |
| No | |
| 0.16 |
| Cook | |
| — | |
| — / — | |
| — | |
| — | |
| — | |
| 11409000 | |
| 18042160050000 |
Nearby Schools
| NAME: | DISTRICT: | DISTANCE: | |
|---|---|---|---|
|
Grade School
Cossitt Avenue Elementary School |
102 | — | |
|
Middle School
Park Junior High School |
102 | Not in DB | |
|
High School
Lyons Twp High School |
204 | Not in DB | |
Property History
| DATE: | EVENT: | PRICE: | SOURCE: |
|---|---|---|---|
| 5 Jul, 2022 | Sold | $875,000 | MRED MLS |
| 27 May, 2022 | Under contract | $799,900 | MRED MLS |
| 24 May, 2022 | Listed for sale | $799,900 | MRED MLS |
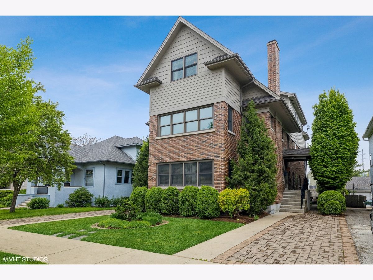
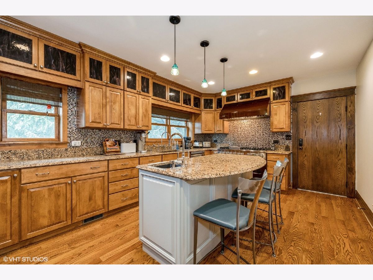
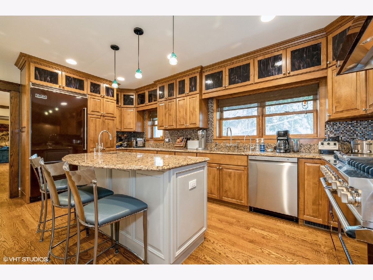
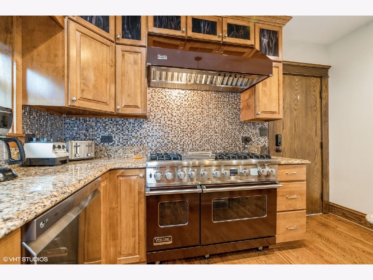
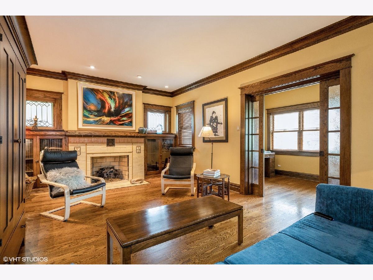
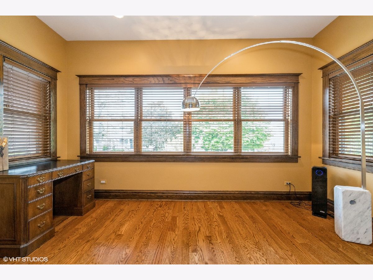
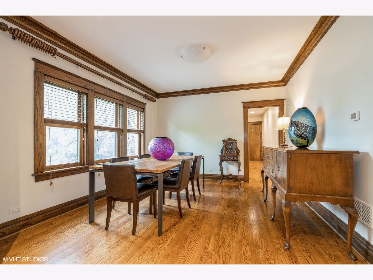
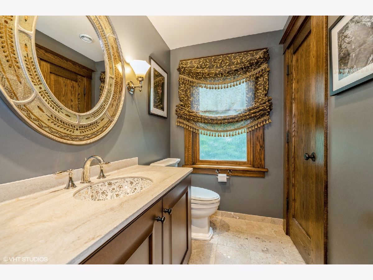
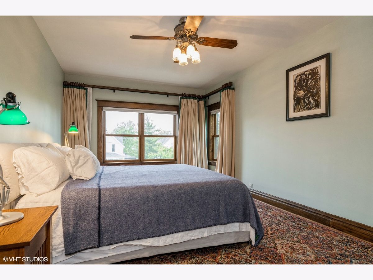
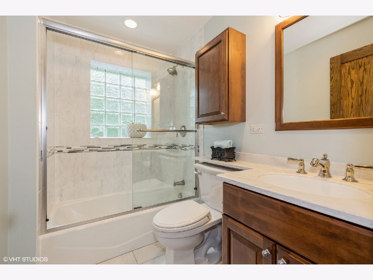
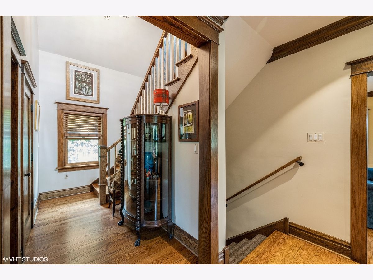
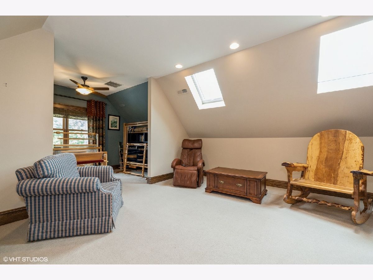
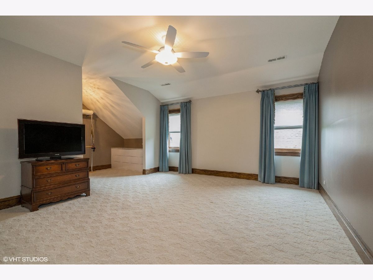
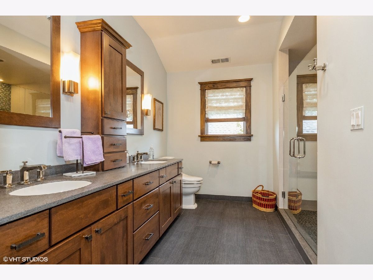
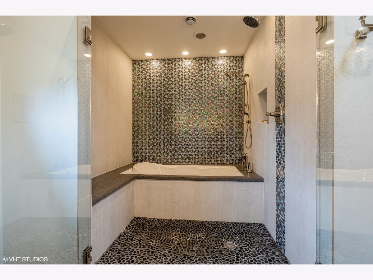
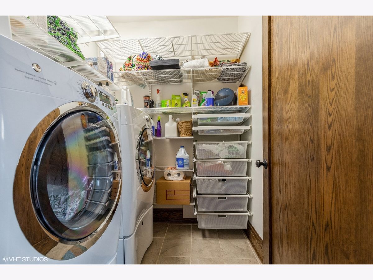
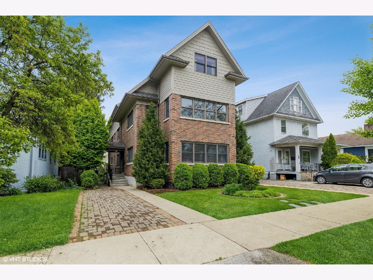
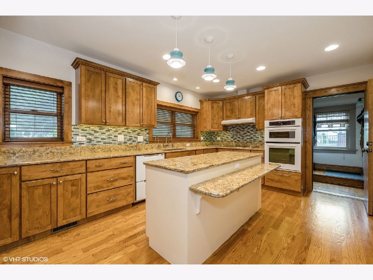
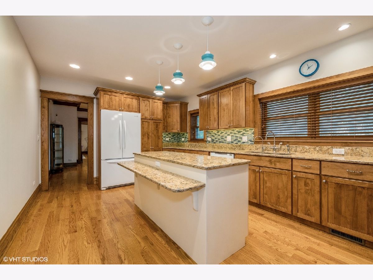
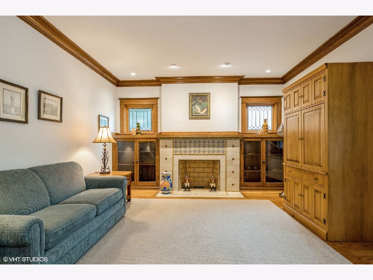
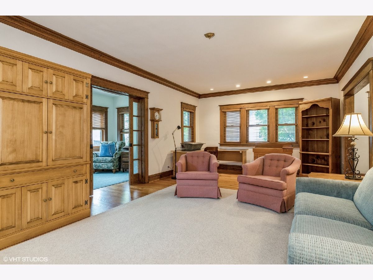
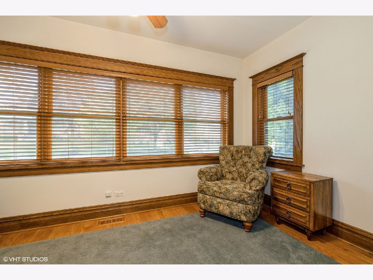
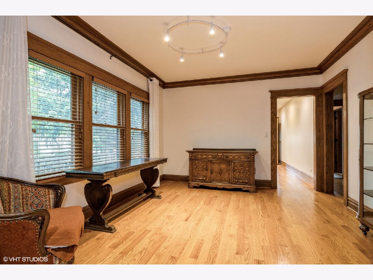
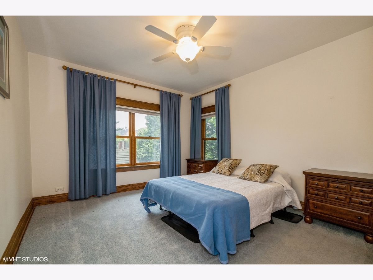
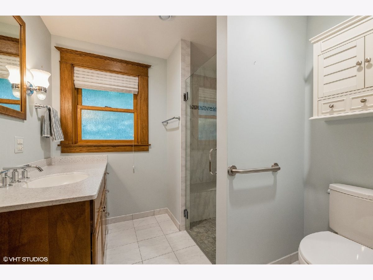
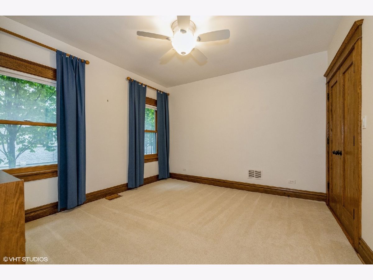
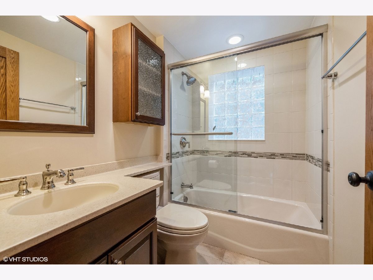
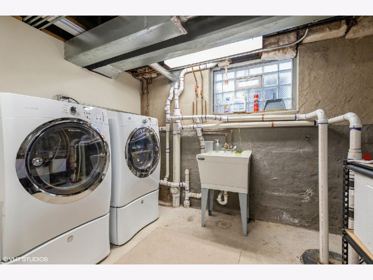
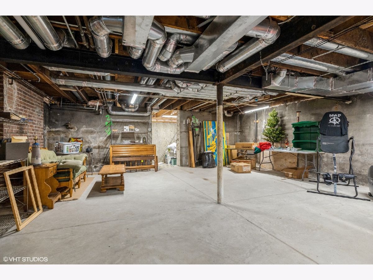
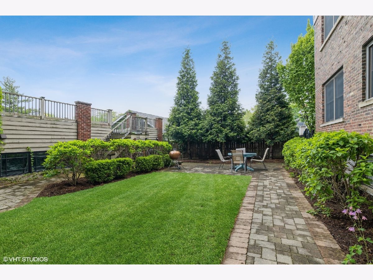
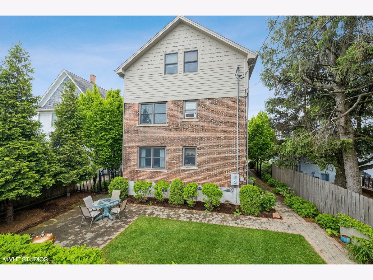
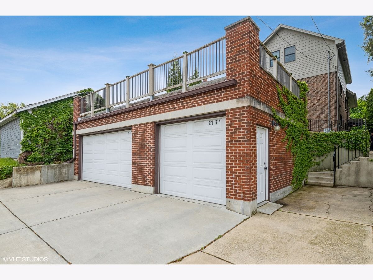
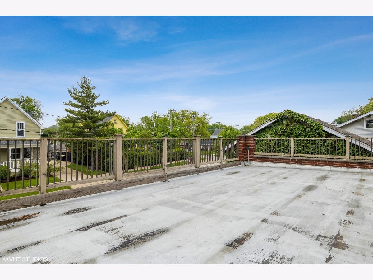
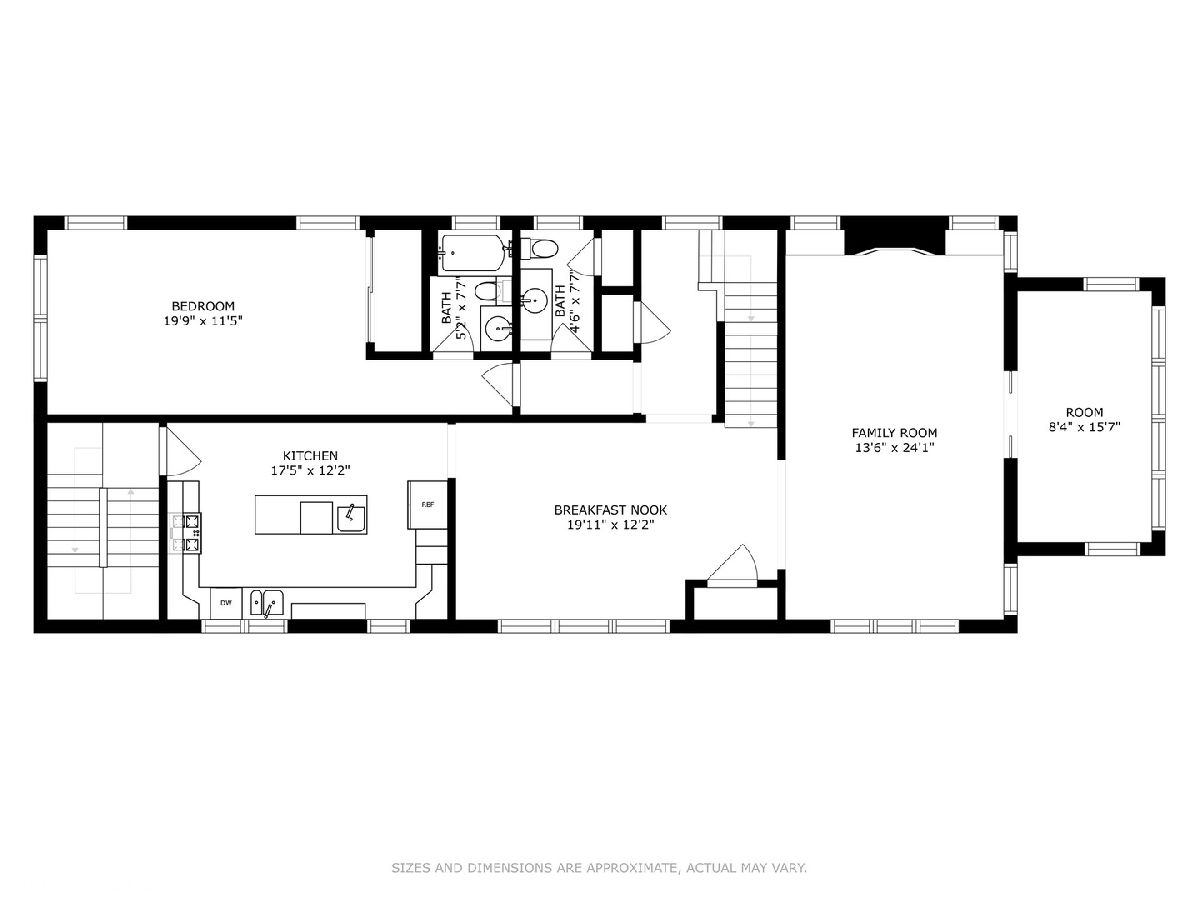
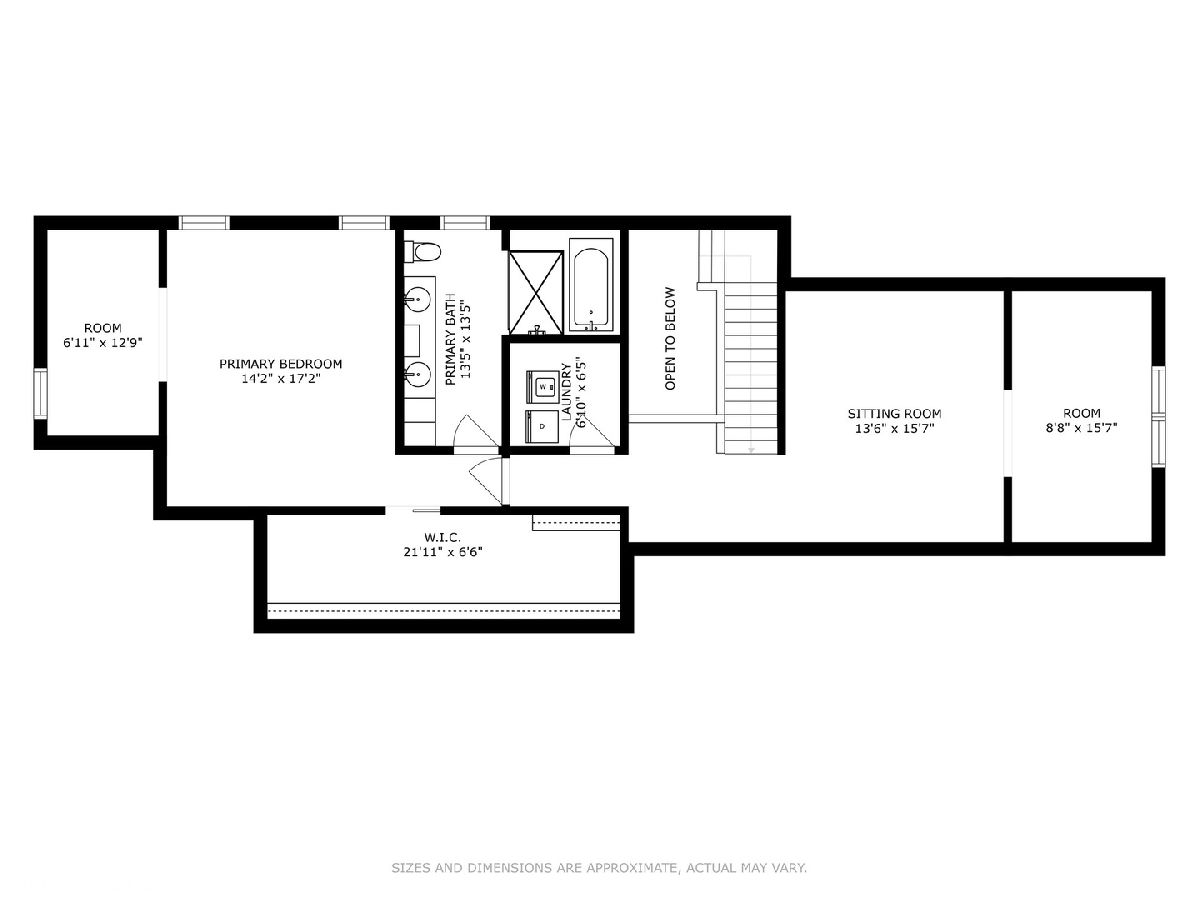
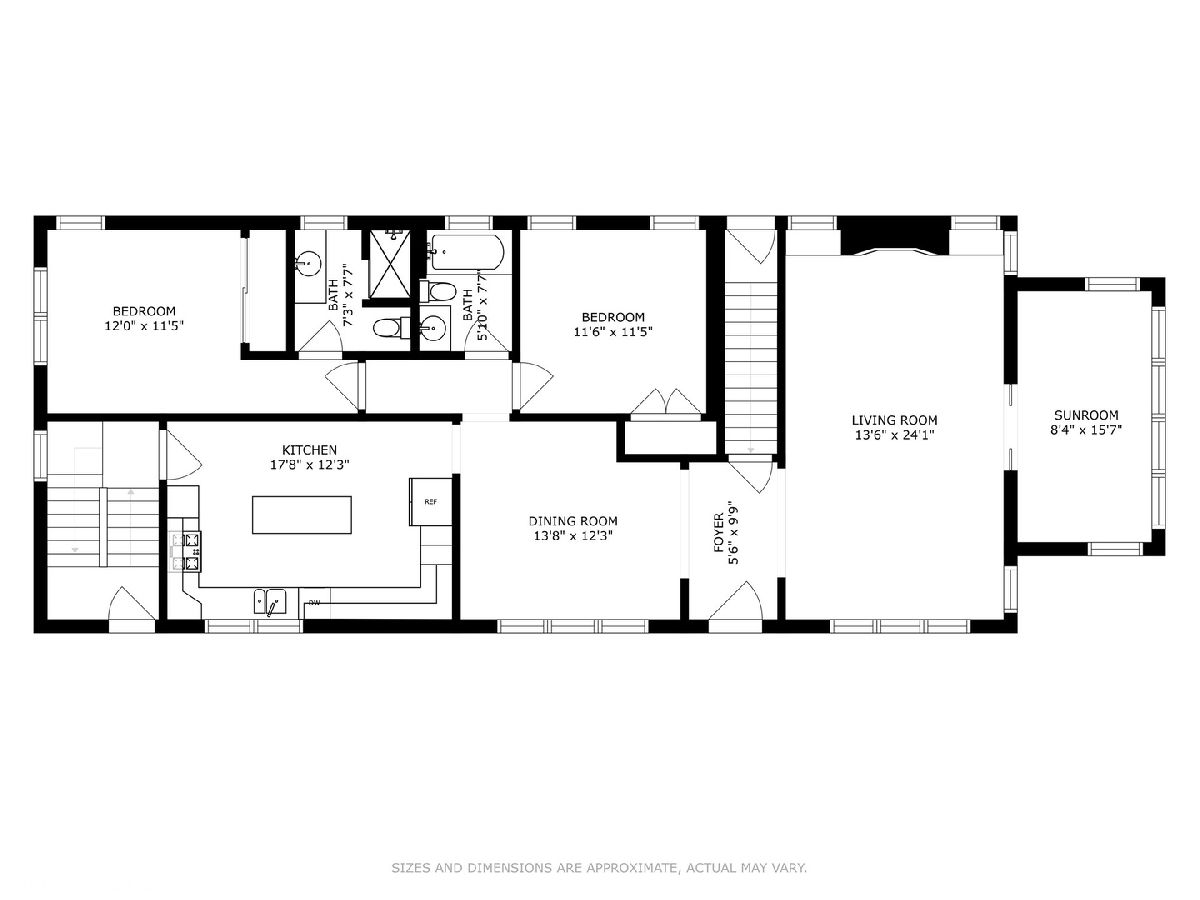
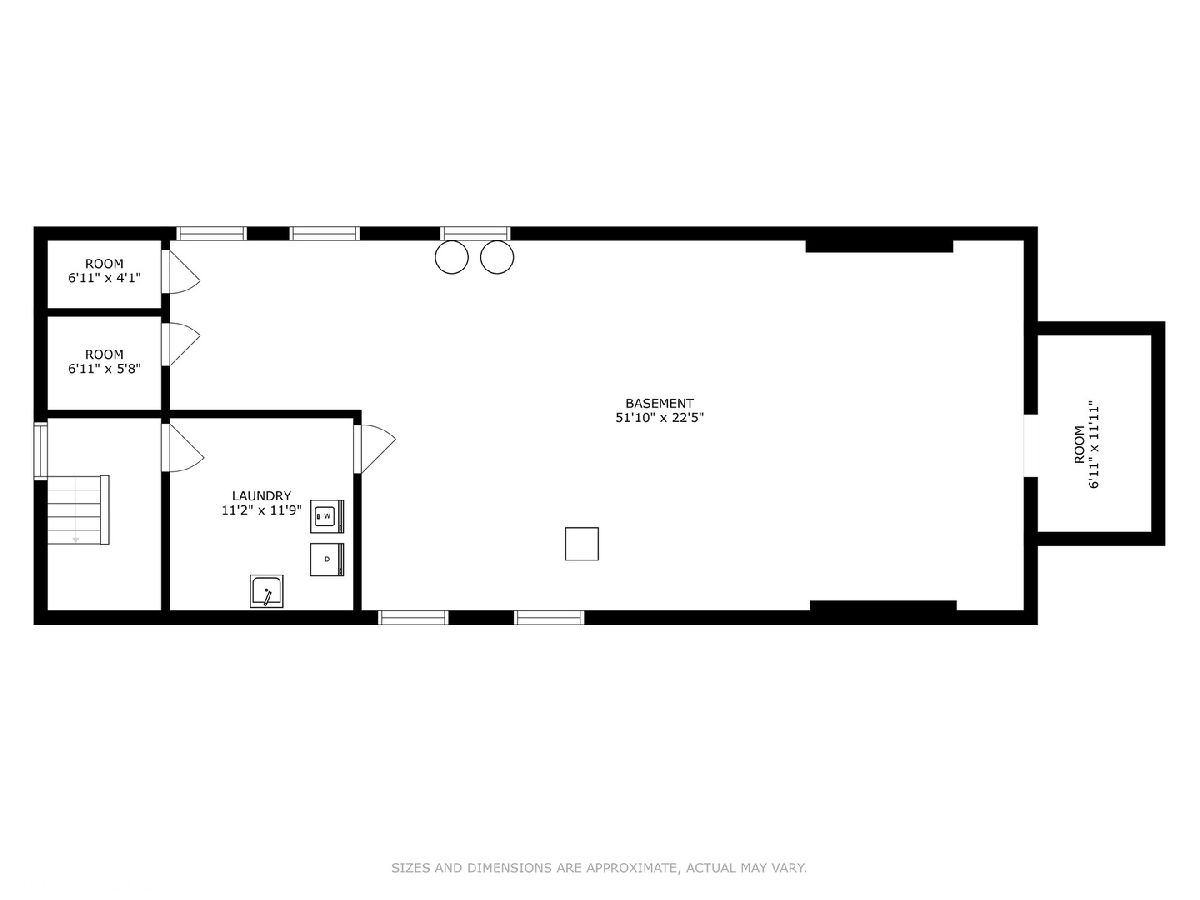
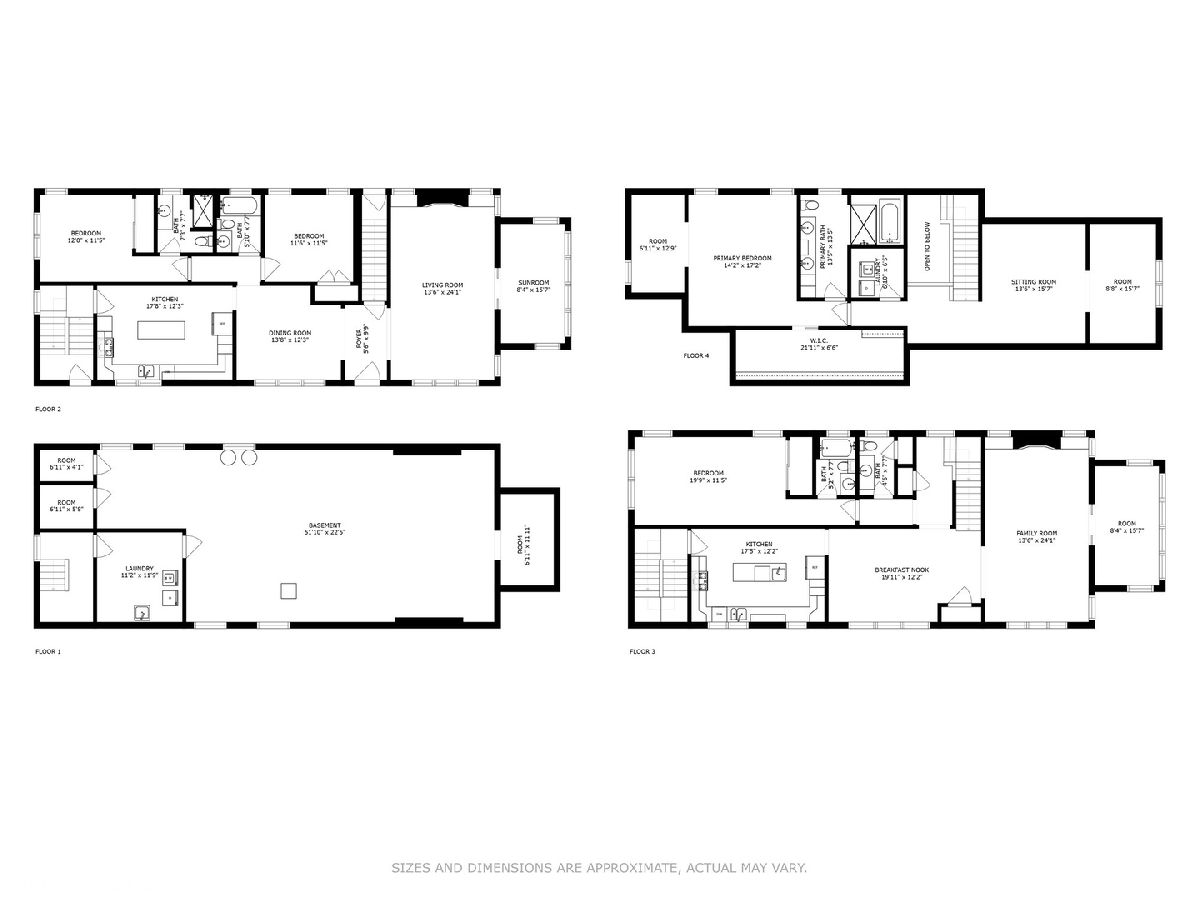
Room Specifics
Total Bedrooms: 4
Bedrooms Above Ground: 4
Bedrooms Below Ground: 0
Dimensions: —
Floor Type: —
Dimensions: —
Floor Type: —
Dimensions: —
Floor Type: —
Full Bathrooms: 5
Bathroom Amenities: Separate Shower,Double Sink
Bathroom in Basement: 0
Rooms: —
Basement Description: Unfinished
Other Specifics
| 3 | |
| — | |
| — | |
| — | |
| — | |
| 50 X 136 X 52 X 149 | |
| — | |
| — | |
| — | |
| — | |
| Not in DB | |
| — | |
| — | |
| — | |
| — |
Tax History
| Year | Property Taxes |
|---|---|
| 2022 | $13,316 |
Contact Agent
Nearby Similar Homes
Nearby Sold Comparables
Contact Agent
Listing Provided By
Coldwell Banker Realty

