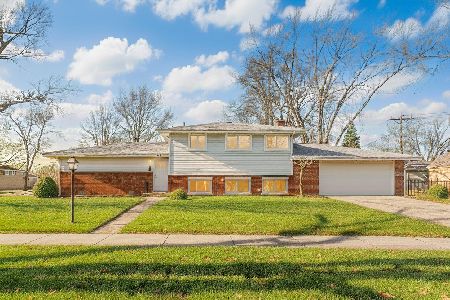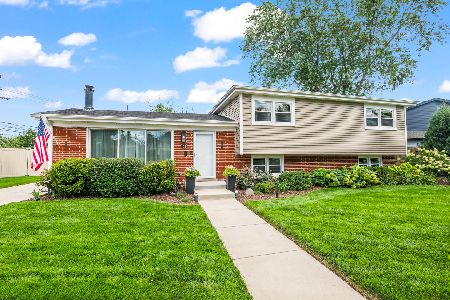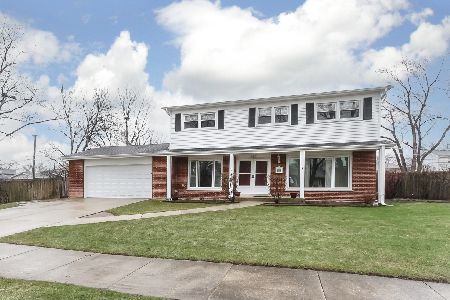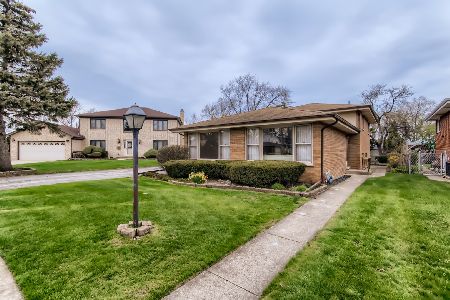21 Bradley Street, Des Plaines, Illinois 60016
$345,000
|
Sold
|
|
| Status: | Closed |
| Sqft: | 0 |
| Cost/Sqft: | — |
| Beds: | 4 |
| Baths: | 2 |
| Year Built: | — |
| Property Taxes: | $5,942 |
| Days On Market: | 2877 |
| Lot Size: | 0,18 |
Description
COMPLETELY REHABBED AND MOVE-IN READY HOME IN QUIET CUL-DE-SAC! Design & finish selections made by Licensed Interior Designer! NEW exterior package (vinyl siding, roof, windows & professionally landscaped/underground gutter system), NEW electrical, NEW copper plumbing throughout, NEW tankless water heater, VAULTED 1st floor ceiling, 2 fireplaces - one gas & one wood-burning, HARDWOOD floors throughout 1st & 2nd floors, fabulous NEW KITCHEN with stainless steel appliance package & breakfast bar, QUARTZ/STONE countertops throughout, NEW bathrooms with CUSTOM tile design & heated floors, ceiling fans/center light fixtures in all bedrooms, all bedrooms TV/data ready, NEW storage system in each bedroom closest, NEW millwork package throughout featuring NEW solid wood doors & trim, lower level features expansive family room with built-in SURROUND SOUND speakers & laundry room with storage, BONUS full height sub-basement with plenty of room for additional storage or extra rec room!
Property Specifics
| Single Family | |
| — | |
| — | |
| — | |
| Full | |
| — | |
| No | |
| 0.18 |
| Cook | |
| Brentwood | |
| 0 / Not Applicable | |
| None | |
| Lake Michigan | |
| Public Sewer, Sewer-Storm | |
| 09865200 | |
| 08134240060000 |
Nearby Schools
| NAME: | DISTRICT: | DISTANCE: | |
|---|---|---|---|
|
Grade School
Brentwood Elementary School |
59 | — | |
|
Middle School
Friendship Junior High School |
59 | Not in DB | |
|
High School
Elk Grove High School |
214 | Not in DB | |
Property History
| DATE: | EVENT: | PRICE: | SOURCE: |
|---|---|---|---|
| 1 Mar, 2010 | Sold | $210,000 | MRED MLS |
| 22 Jan, 2010 | Under contract | $250,000 | MRED MLS |
| — | Last price change | $275,000 | MRED MLS |
| 25 Nov, 2009 | Listed for sale | $275,000 | MRED MLS |
| 19 Apr, 2018 | Sold | $345,000 | MRED MLS |
| 17 Mar, 2018 | Under contract | $354,900 | MRED MLS |
| — | Last price change | $364,900 | MRED MLS |
| 2 Mar, 2018 | Listed for sale | $364,900 | MRED MLS |
| 10 Oct, 2025 | Sold | $525,100 | MRED MLS |
| 14 Sep, 2025 | Under contract | $500,000 | MRED MLS |
| 28 Aug, 2025 | Listed for sale | $500,000 | MRED MLS |
Room Specifics
Total Bedrooms: 4
Bedrooms Above Ground: 4
Bedrooms Below Ground: 0
Dimensions: —
Floor Type: Hardwood
Dimensions: —
Floor Type: Hardwood
Dimensions: —
Floor Type: Hardwood
Full Bathrooms: 2
Bathroom Amenities: Whirlpool,Double Sink
Bathroom in Basement: 1
Rooms: No additional rooms
Basement Description: Sub-Basement
Other Specifics
| 2 | |
| Concrete Perimeter | |
| Concrete | |
| — | |
| Cul-De-Sac,Irregular Lot | |
| 97X102X60X105 | |
| — | |
| None | |
| Vaulted/Cathedral Ceilings, Hardwood Floors, Heated Floors | |
| Refrigerator, Washer, Dryer, Stainless Steel Appliance(s) | |
| Not in DB | |
| Park, Curbs, Sidewalks, Street Lights, Street Paved | |
| — | |
| — | |
| Wood Burning, Attached Fireplace Doors/Screen, Gas Log, Gas Starter |
Tax History
| Year | Property Taxes |
|---|---|
| 2018 | $5,942 |
| 2025 | $7,234 |
Contact Agent
Nearby Similar Homes
Nearby Sold Comparables
Contact Agent
Listing Provided By
Redfin Corporation













