21 Brunswick Lane, Lincolnshire, Illinois 60069
$785,000
|
Sold
|
|
| Status: | Closed |
| Sqft: | 4,343 |
| Cost/Sqft: | $184 |
| Beds: | 5 |
| Baths: | 4 |
| Year Built: | 1970 |
| Property Taxes: | $19,563 |
| Days On Market: | 1445 |
| Lot Size: | 0,46 |
Description
Property Specifics
| Single Family | |
| — | |
| — | |
| 1970 | |
| — | |
| CUSTOM EXPANDED COLONIAL | |
| No | |
| 0.46 |
| Lake | |
| — | |
| 0 / Not Applicable | |
| — | |
| — | |
| — | |
| 11322966 | |
| 15241110060000 |
Nearby Schools
| NAME: | DISTRICT: | DISTANCE: | |
|---|---|---|---|
|
Grade School
Laura B Sprague School |
103 | — | |
|
Middle School
Daniel Wright Junior High School |
103 | Not in DB | |
|
High School
Adlai E Stevenson High School |
125 | Not in DB | |
Property History
| DATE: | EVENT: | PRICE: | SOURCE: |
|---|---|---|---|
| 29 Apr, 2019 | Sold | $438,000 | MRED MLS |
| 27 Mar, 2019 | Under contract | $488,300 | MRED MLS |
| — | Last price change | $488,300 | MRED MLS |
| 7 Sep, 2018 | Listed for sale | $630,700 | MRED MLS |
| 12 Feb, 2020 | Sold | $720,000 | MRED MLS |
| 1 Dec, 2019 | Under contract | $779,900 | MRED MLS |
| 15 Nov, 2019 | Listed for sale | $779,900 | MRED MLS |
| 1 Jun, 2022 | Sold | $785,000 | MRED MLS |
| 3 Mar, 2022 | Under contract | $799,000 | MRED MLS |
| 11 Feb, 2022 | Listed for sale | $799,000 | MRED MLS |
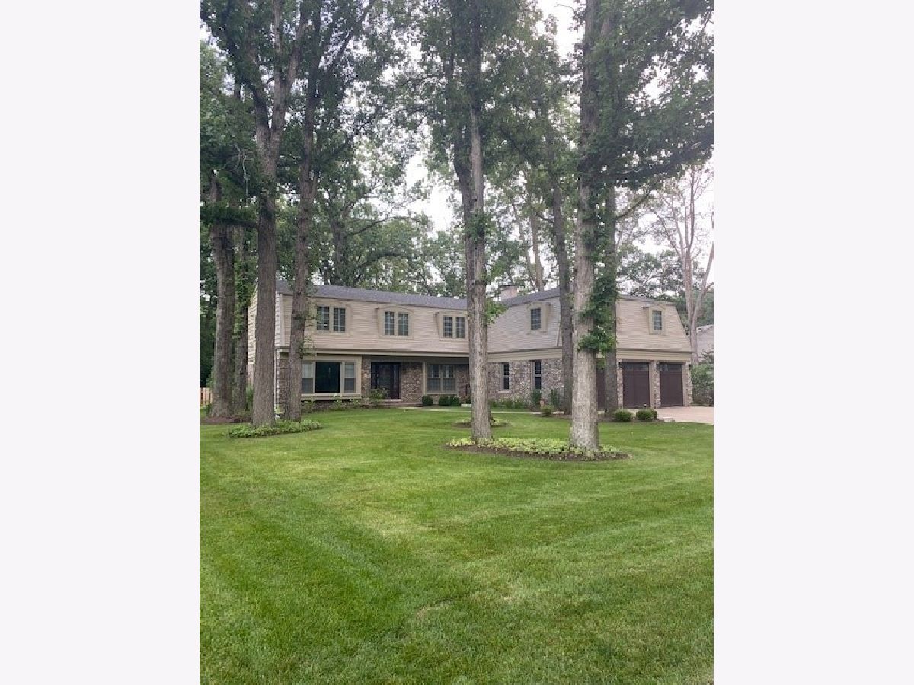
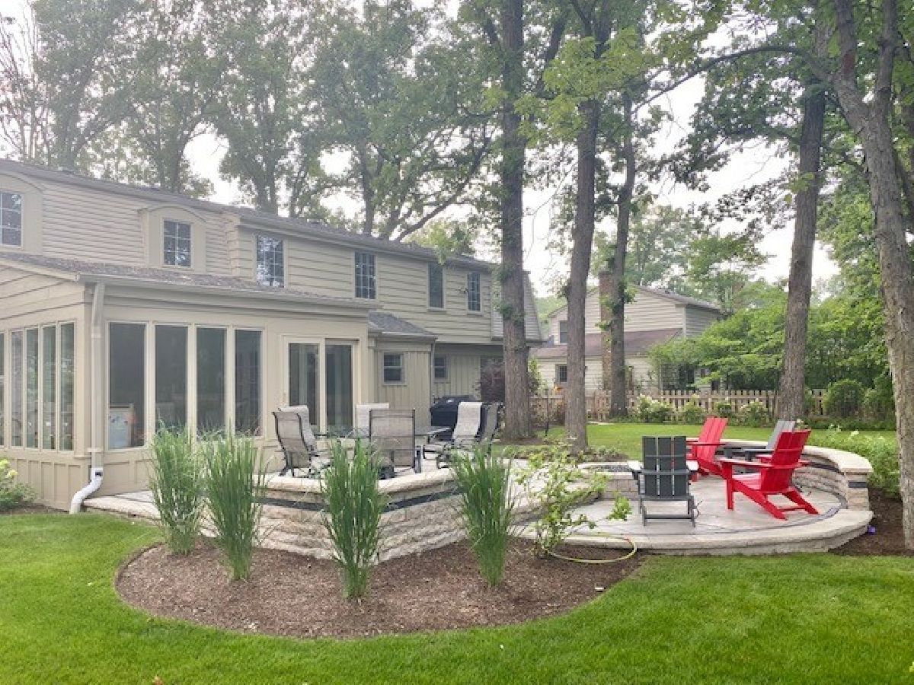
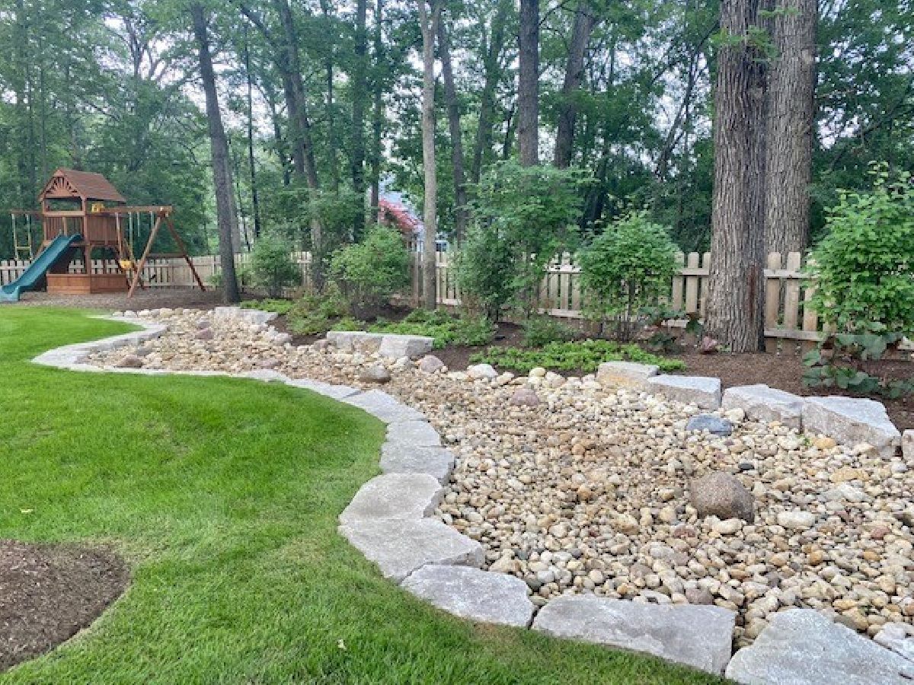
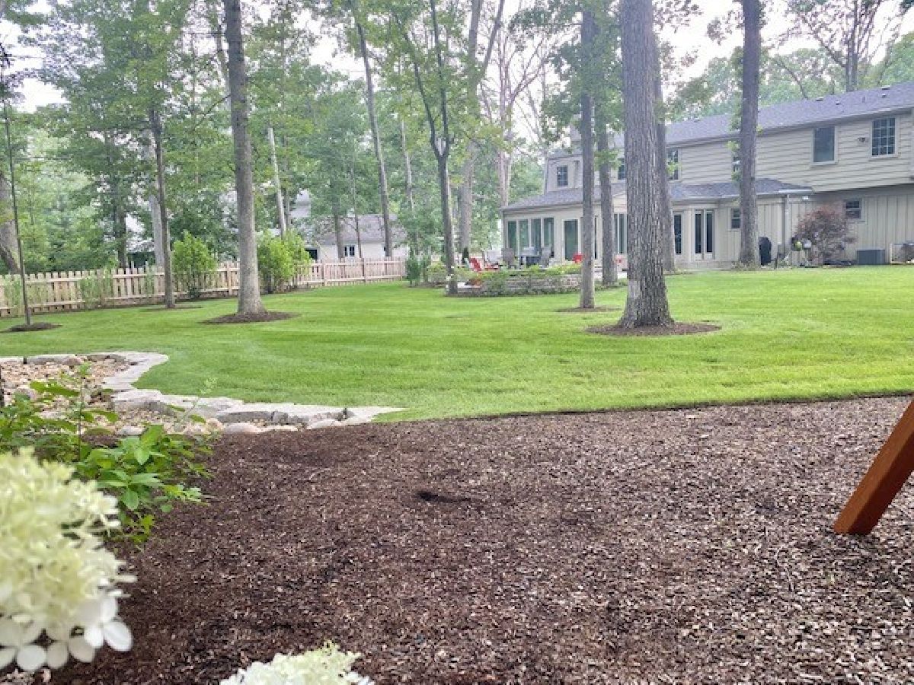
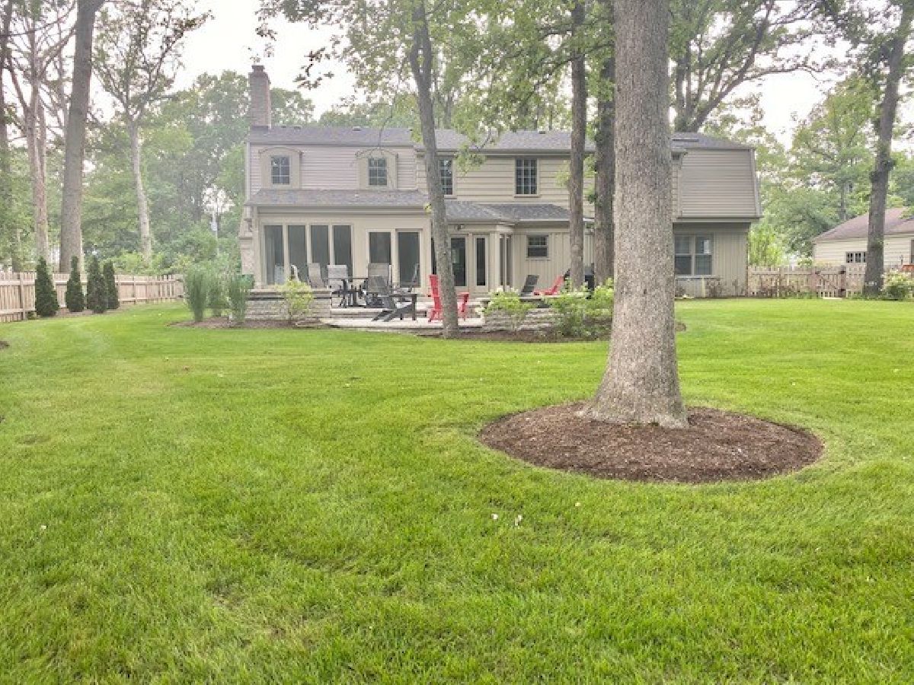
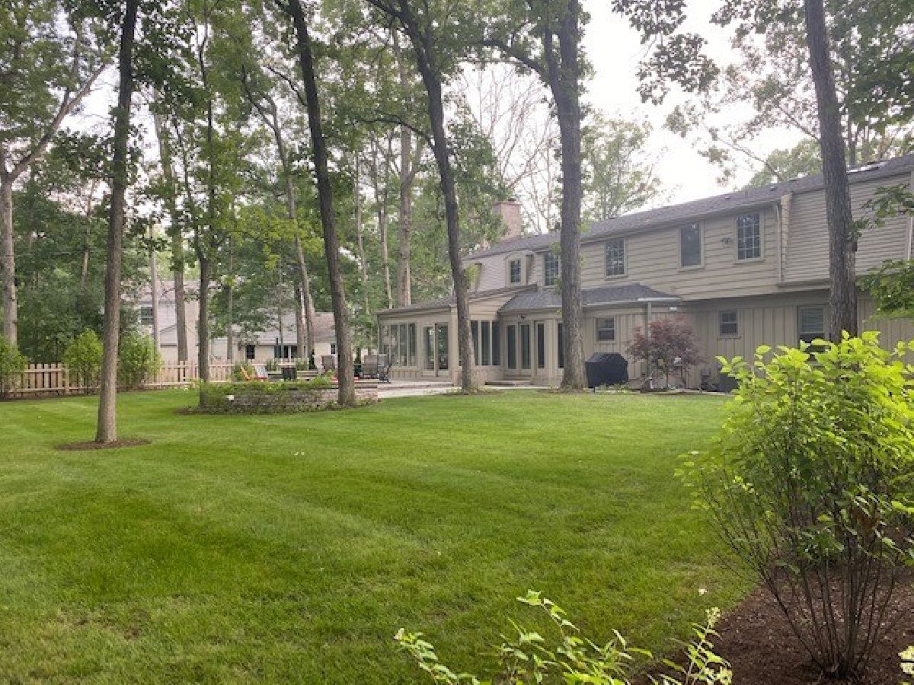
Room Specifics
Total Bedrooms: 5
Bedrooms Above Ground: 5
Bedrooms Below Ground: 0
Dimensions: —
Floor Type: —
Dimensions: —
Floor Type: —
Dimensions: —
Floor Type: —
Dimensions: —
Floor Type: —
Full Bathrooms: 4
Bathroom Amenities: Separate Shower,Double Sink,Soaking Tub
Bathroom in Basement: 0
Rooms: —
Basement Description: Finished
Other Specifics
| 3 | |
| — | |
| Brick | |
| — | |
| — | |
| 103X197X103X193.72 | |
| Unfinished | |
| — | |
| — | |
| — | |
| Not in DB | |
| — | |
| — | |
| — | |
| — |
Tax History
| Year | Property Taxes |
|---|---|
| 2019 | $18,076 |
| 2020 | $19,370 |
| 2022 | $19,563 |
Contact Agent
Nearby Sold Comparables
Contact Agent
Listing Provided By
RE/MAX Suburban






