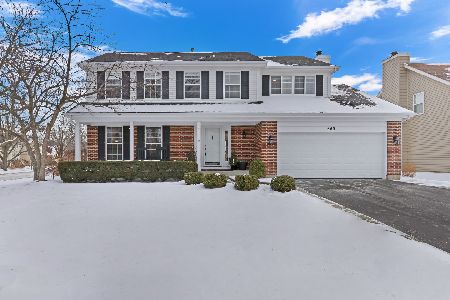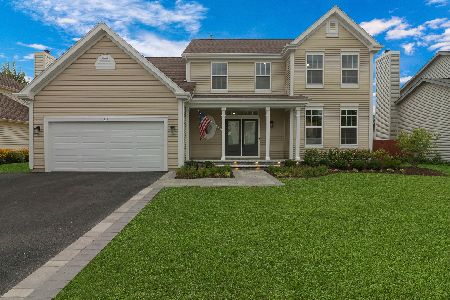21 Cambridge Drive, Grayslake, Illinois 60030
$311,000
|
Sold
|
|
| Status: | Closed |
| Sqft: | 2,636 |
| Cost/Sqft: | $118 |
| Beds: | 4 |
| Baths: | 3 |
| Year Built: | 1993 |
| Property Taxes: | $12,526 |
| Days On Market: | 2106 |
| Lot Size: | 0,20 |
Description
Welcome home to 21 Cambridge Dr! Located in College Trail subdivision, this spacious 4 bedroom home has just been updated and is ready for you to move right in! Updates include new windows, new flooring in the kitchen, entry and finished basement, and has just been freshly painted throughout. Upon entering the home you will be greeted to a 2 story foyer that opens into the family room which features 18' ceilings, fireplace with gas logs and numerous windows that let the natural light pour in. Right off the family room is a den which also leads into the formal living room. The huge eat-in kitchen has brand new 42" cherry cabinetry, gorgeous quartz countertops and subway tile backsplash. The master suite features a large walk-in closet, an attached sitting room, and master bath with his/her vanity, and separate shower and garden tub. 3 more bedrooms, hall bath and and open view down to the family room complete the second floor. HUGE finished basement is perfect for a possible theater area or playroom. Fenced-in backyard with big brick paver patio. The subdivision has parks that have new playground equipment, ponds and miles of walking trails throughout. Located close to shopping centers, College of Lake County, Forest Preserves and MetraTrain Station. This home is ready for you to call home!
Property Specifics
| Single Family | |
| — | |
| Traditional | |
| 1993 | |
| Full,English | |
| HERTIAGE | |
| No | |
| 0.2 |
| Lake | |
| — | |
| — / Not Applicable | |
| None | |
| Lake Michigan | |
| Public Sewer | |
| 10696893 | |
| 06253110050000 |
Nearby Schools
| NAME: | DISTRICT: | DISTANCE: | |
|---|---|---|---|
|
Grade School
Woodland Elementary School |
50 | — | |
|
Middle School
Woodland Jr High School |
50 | Not in DB | |
|
High School
Grayslake Central High School |
127 | Not in DB | |
Property History
| DATE: | EVENT: | PRICE: | SOURCE: |
|---|---|---|---|
| 19 Jun, 2020 | Sold | $311,000 | MRED MLS |
| 27 Apr, 2020 | Under contract | $310,000 | MRED MLS |
| 23 Apr, 2020 | Listed for sale | $310,000 | MRED MLS |
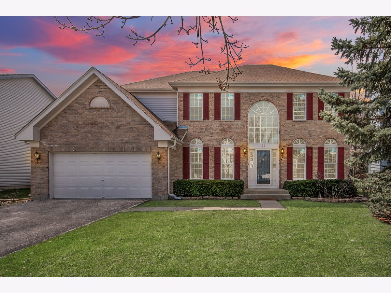
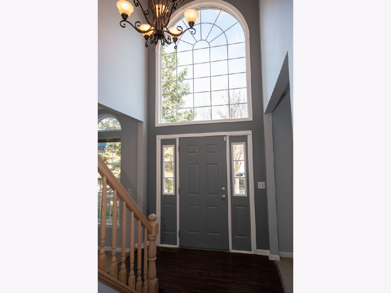
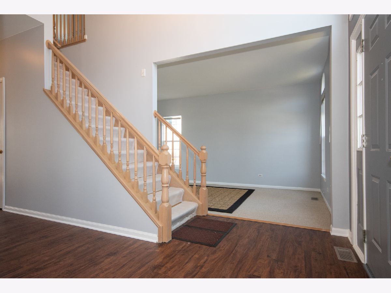
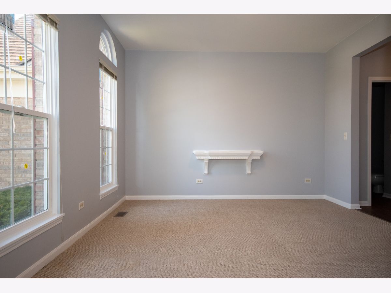
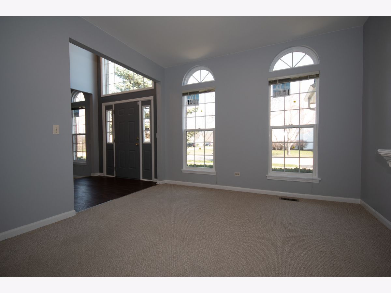
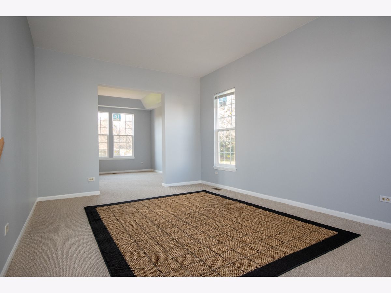
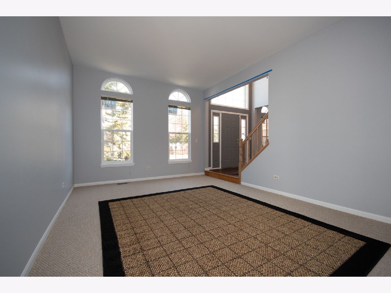
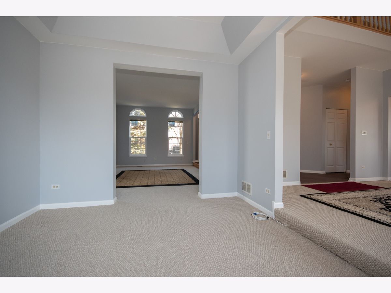
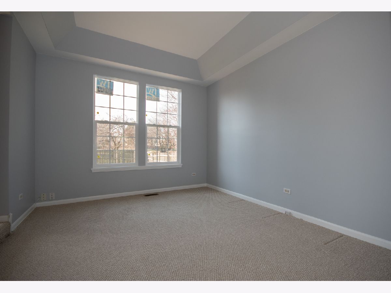
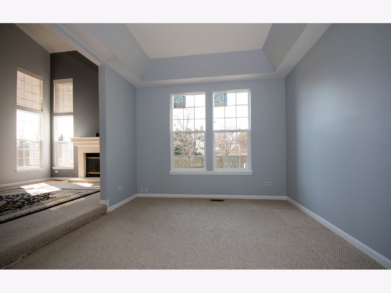
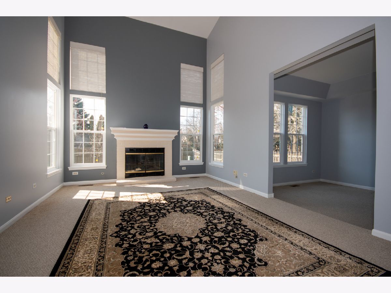
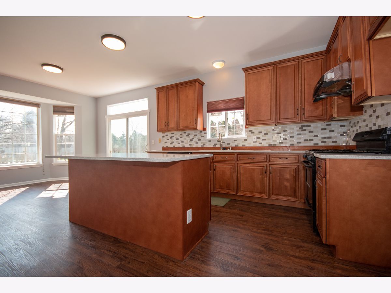
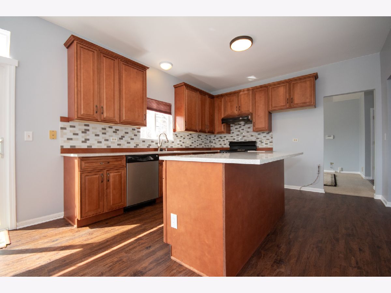
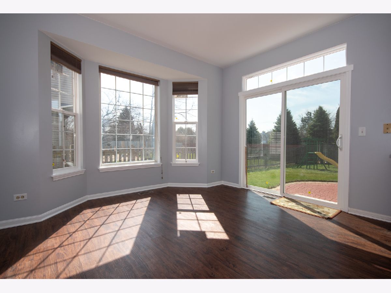
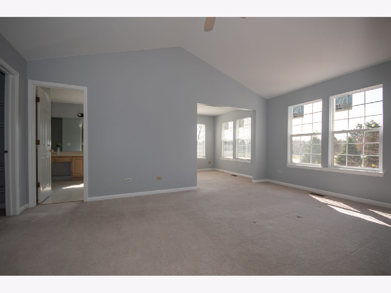
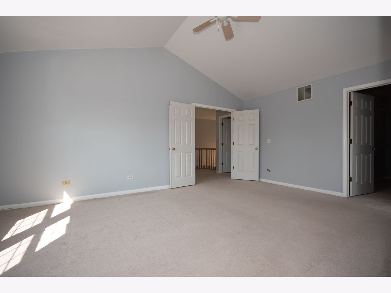
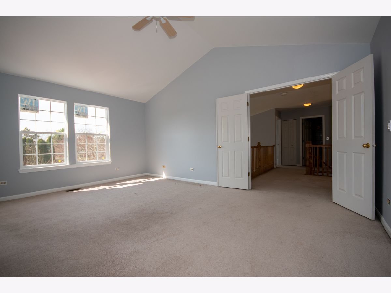
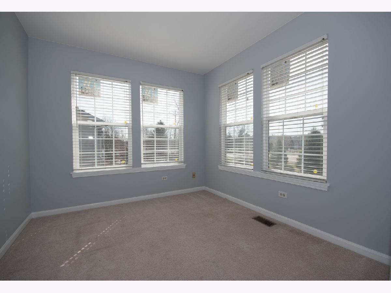
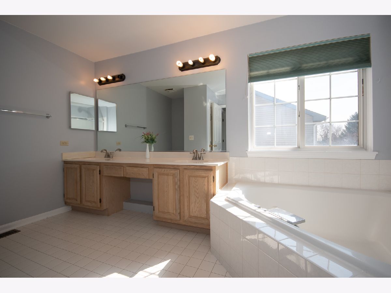
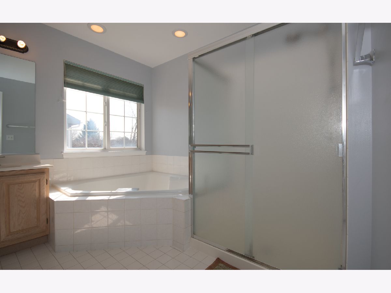
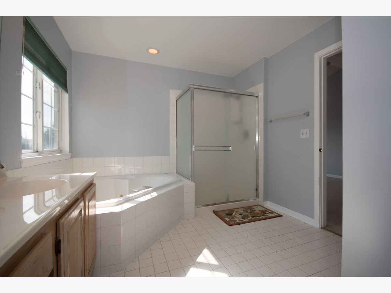
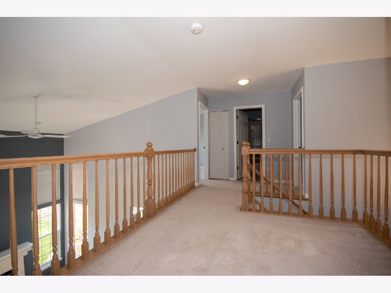
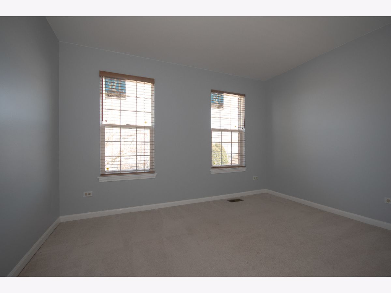
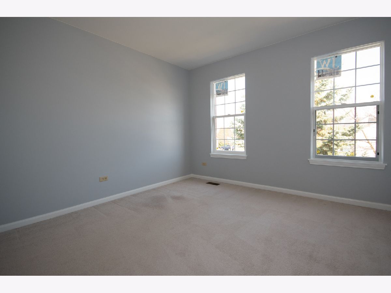
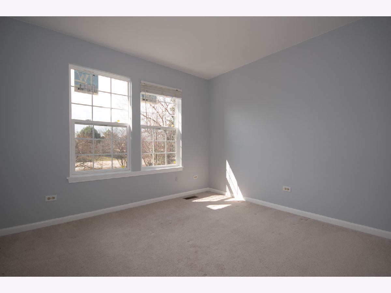
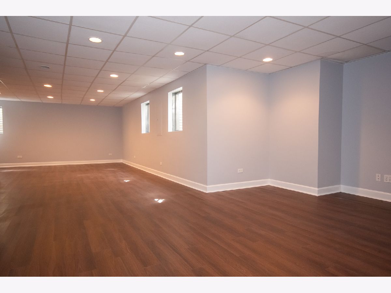
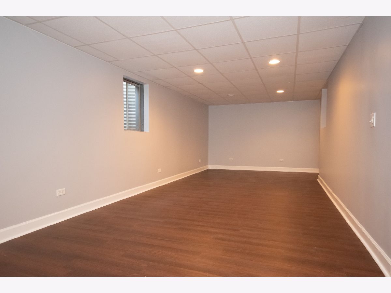
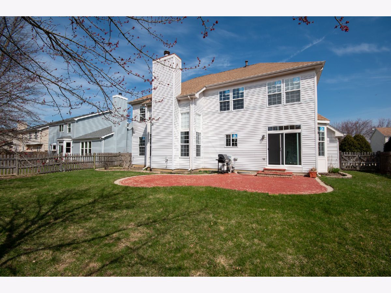
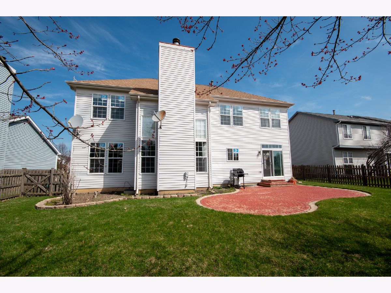
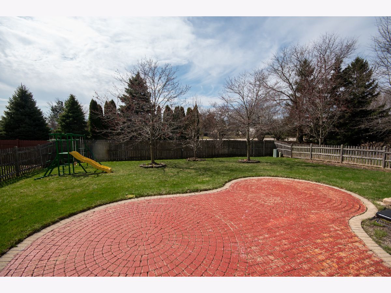
Room Specifics
Total Bedrooms: 4
Bedrooms Above Ground: 4
Bedrooms Below Ground: 0
Dimensions: —
Floor Type: Carpet
Dimensions: —
Floor Type: Carpet
Dimensions: —
Floor Type: Carpet
Full Bathrooms: 3
Bathroom Amenities: Separate Shower,Double Sink,Garden Tub
Bathroom in Basement: 0
Rooms: Den,Recreation Room,Play Room,Sitting Room,Utility Room-1st Floor
Basement Description: Finished
Other Specifics
| 2 | |
| Concrete Perimeter | |
| Asphalt | |
| Patio, Brick Paver Patio | |
| Fenced Yard | |
| 70 X 120 | |
| Unfinished | |
| Full | |
| Vaulted/Cathedral Ceilings, Wood Laminate Floors, First Floor Laundry, Walk-In Closet(s) | |
| Range, Dishwasher, Washer, Dryer | |
| Not in DB | |
| Park, Curbs, Sidewalks, Street Lights, Street Paved | |
| — | |
| — | |
| Gas Log |
Tax History
| Year | Property Taxes |
|---|---|
| 2020 | $12,526 |
Contact Agent
Nearby Similar Homes
Nearby Sold Comparables
Contact Agent
Listing Provided By
Homesmart Connect LLC

