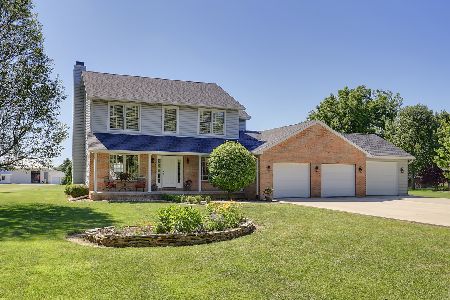21 Country Club Lane, Arcola, Illinois 61910
$300,000
|
Sold
|
|
| Status: | Closed |
| Sqft: | 2,778 |
| Cost/Sqft: | $113 |
| Beds: | 3 |
| Baths: | 4 |
| Year Built: | 1993 |
| Property Taxes: | $4,964 |
| Days On Market: | 1913 |
| Lot Size: | 2,34 |
Description
Beautiful brick ranch on over two acres with mature trees in Country Club Estates. It's easy to see this home has been meticulously care for having been built in 1993. Features an open concept with separate dining and den in the front of the house. The kitchen is lined with oak cabinets with beautiful granite counter tops. The appliances are like new and a handy island is included. The kitchen opens to the living room featuring beautiful hardwood floors and harbors a gas fireplace. If you want to enjoy the abundant wildlife stroll out to the attached four-seasons room which can be enjoyed all year. Off the over-sized two car attached garage is a roomy laundry-washer and dryer included. Down the hall are three bedrooms including a master with full bath and walk-in cedar closet. In the dry basement is another family space, full bath and office area. The very important storage space hasn't been forgotten with plenty of that available. There are two sump pumps and a whole-house generator if needed. Outside a large composite deck and a covered front porch are in place for your enjoyment. The updates are numerous but topping the list is the new furnace and AC installed this year. Don't miss this wonderful property and please see the list of updates attached.
Property Specifics
| Single Family | |
| — | |
| Ranch | |
| 1993 | |
| Full | |
| — | |
| No | |
| 2.34 |
| Douglas | |
| Country Club Estates | |
| — / Not Applicable | |
| None | |
| Public | |
| Septic-Private | |
| 10826079 | |
| 30110101800000 |
Nearby Schools
| NAME: | DISTRICT: | DISTANCE: | |
|---|---|---|---|
|
Grade School
Arcola Elementary School |
306 | — | |
|
Middle School
Arcola Junior High School |
306 | Not in DB | |
|
High School
Arcola High School |
306 | Not in DB | |
Property History
| DATE: | EVENT: | PRICE: | SOURCE: |
|---|---|---|---|
| 30 Oct, 2020 | Sold | $300,000 | MRED MLS |
| 2 Sep, 2020 | Under contract | $315,000 | MRED MLS |
| 21 Aug, 2020 | Listed for sale | $315,000 | MRED MLS |
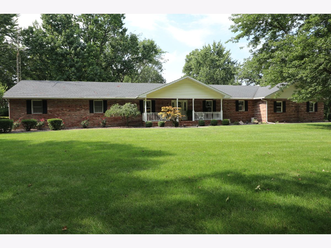
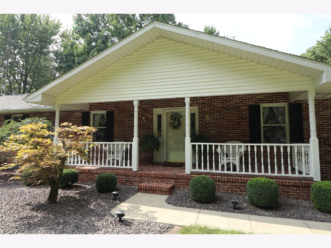
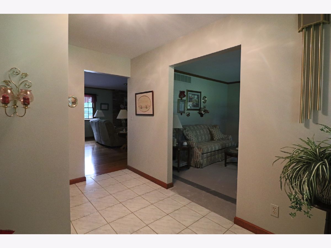
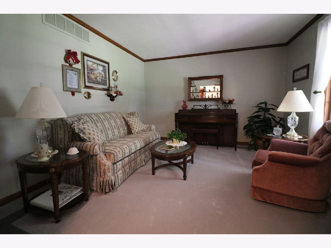
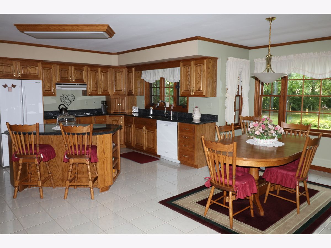
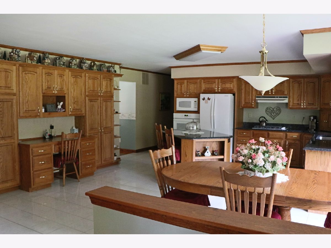
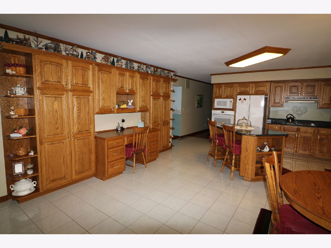
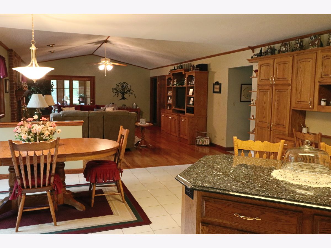
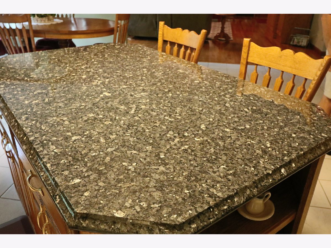
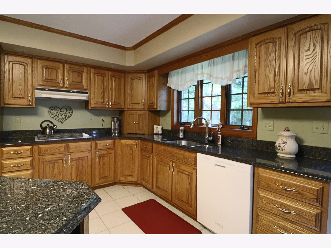
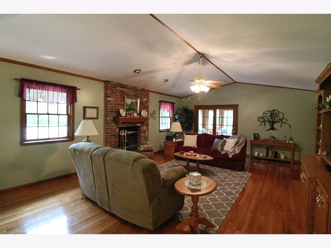
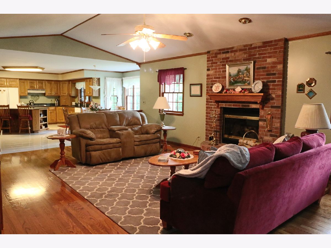
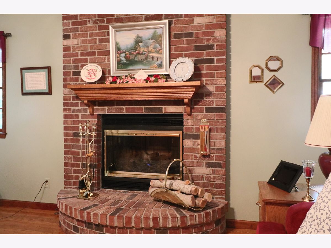
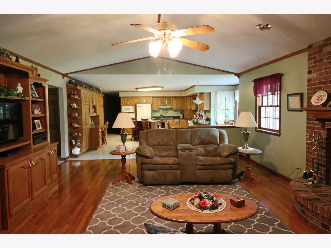
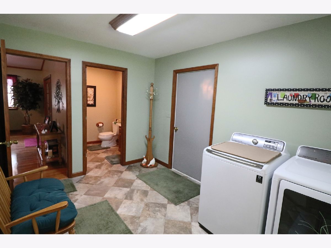
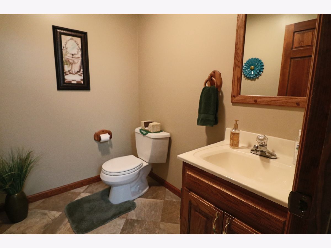
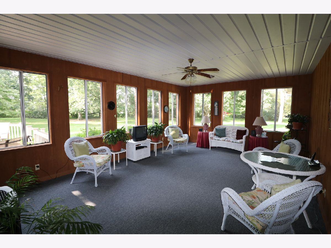
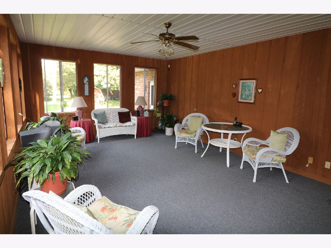
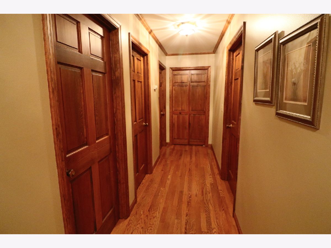
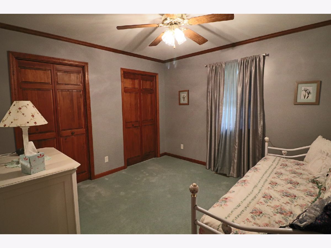
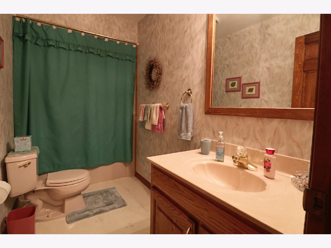
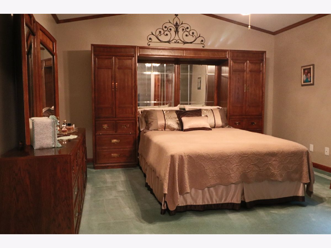
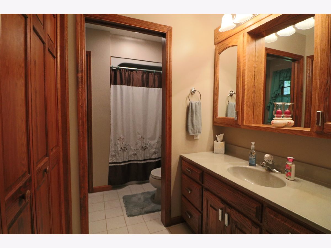
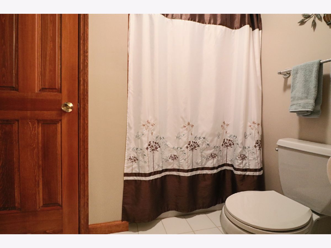
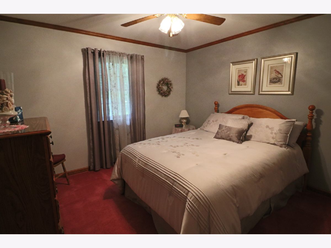
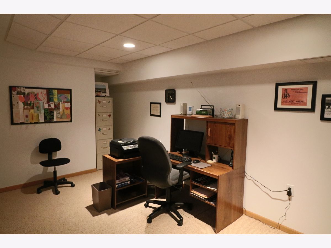
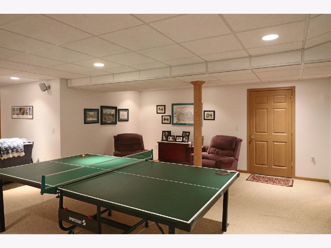
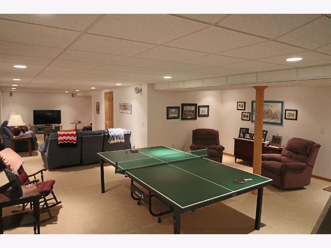
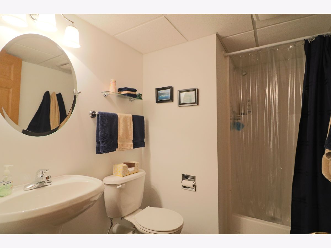
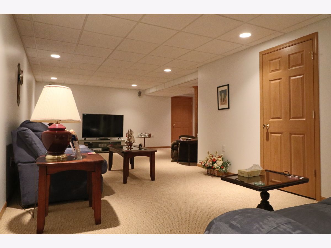
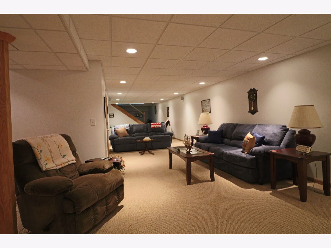
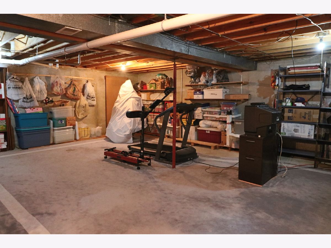
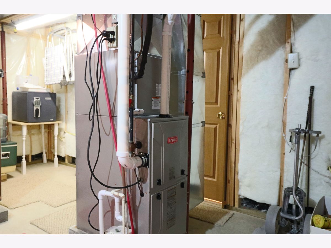
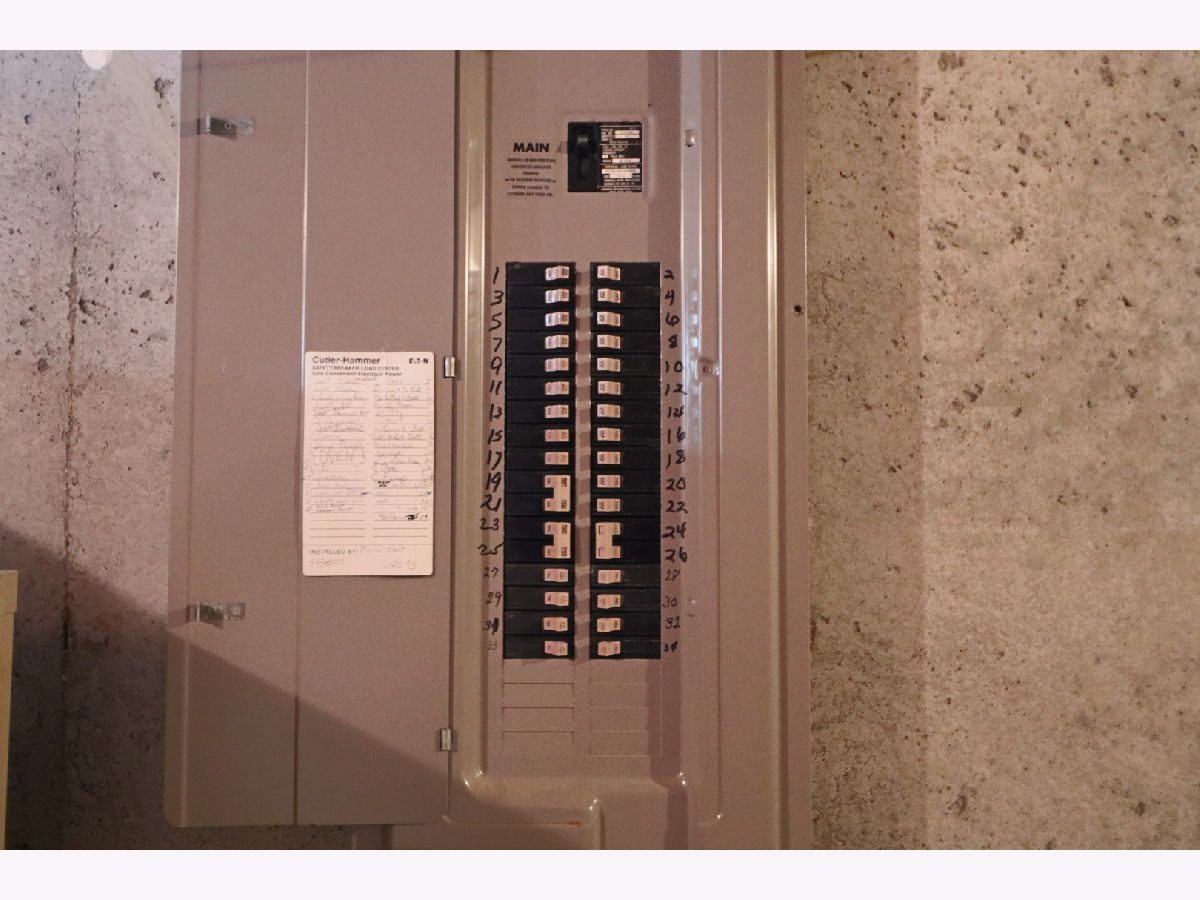
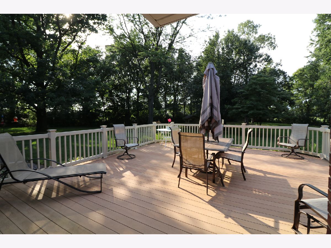
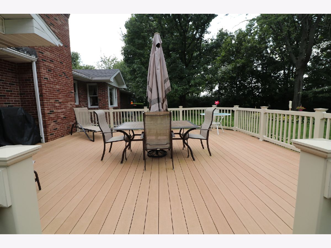
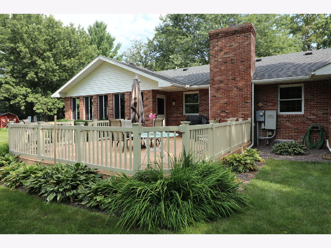
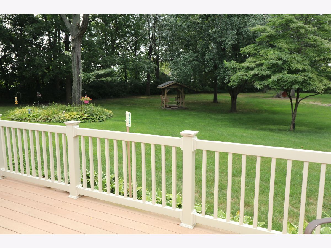
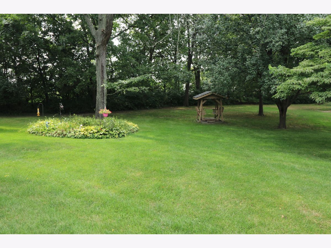
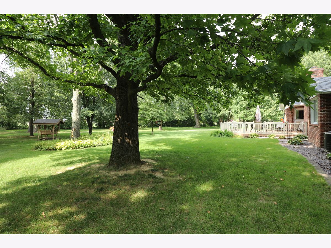
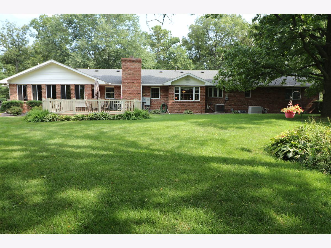
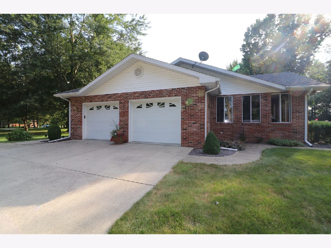
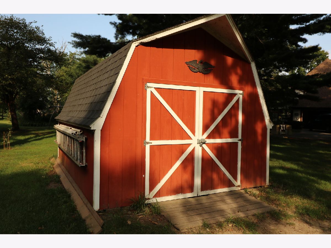
Room Specifics
Total Bedrooms: 3
Bedrooms Above Ground: 3
Bedrooms Below Ground: 0
Dimensions: —
Floor Type: Carpet
Dimensions: —
Floor Type: Carpet
Full Bathrooms: 4
Bathroom Amenities: —
Bathroom in Basement: 0
Rooms: Den,Enclosed Porch Heated,Foyer,Family Room
Basement Description: Partially Finished
Other Specifics
| 2 | |
| Concrete Perimeter | |
| Concrete,Gravel | |
| Deck, Patio | |
| — | |
| 79.72X220.54X328.51X275X27 | |
| — | |
| Full | |
| Vaulted/Cathedral Ceilings, Hardwood Floors, First Floor Bedroom, First Floor Laundry, First Floor Full Bath, Walk-In Closet(s) | |
| Microwave, Dishwasher, Refrigerator, Washer, Dryer, Disposal, Cooktop, Built-In Oven, Water Softener Owned | |
| Not in DB | |
| Clubhouse, Street Lights, Street Paved | |
| — | |
| — | |
| Gas Log |
Tax History
| Year | Property Taxes |
|---|---|
| 2020 | $4,964 |
Contact Agent
Nearby Similar Homes
Nearby Sold Comparables
Contact Agent
Listing Provided By
Hillard Agency- Tuscola

