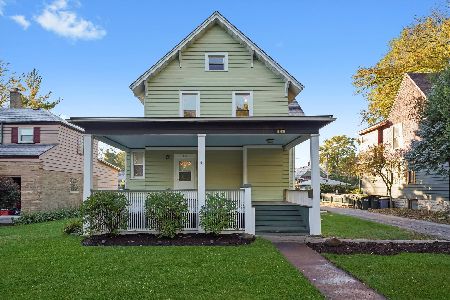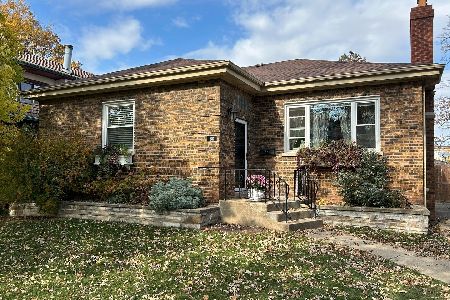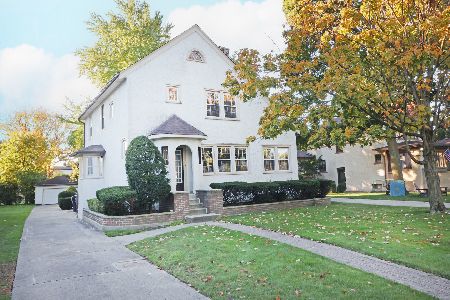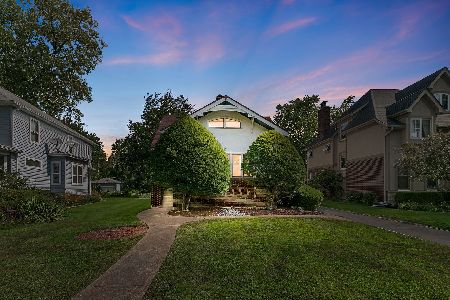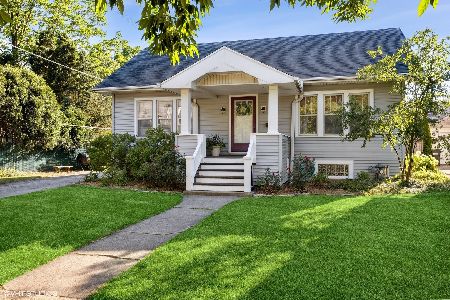21 Cowley Road, Riverside, Illinois 60546
$627,500
|
Sold
|
|
| Status: | Closed |
| Sqft: | 4,193 |
| Cost/Sqft: | $155 |
| Beds: | 5 |
| Baths: | 4 |
| Year Built: | — |
| Property Taxes: | $18,600 |
| Days On Market: | 1463 |
| Lot Size: | 0,30 |
Description
Space is truly unlimited in this thoughtfully planned, custom built open concept home with every room on the main level, flowing directly into one another. This home is impeccably maintained, from floor to ceiling, inside and out. The next owner need only bring an individual style/design and the floor plan will speak for itself! The kitchen is conveniently located between a formal dining room, family room, and bonus breakfast room, making it easy to entertain and bring family together. Almost every area on the main floor, as well as in the 2nd floor primary suite, showcases floor to ceiling windows, flooding the home with natural light. The large deck off the kitchen provides convenient indoor/outdoor entertaining. With five (5) or six (6) bedrooms, and option for a private, quiet, at home office on either the 2nd or 3rd level, this home will inevitably provide you with many ways to customize your family's needs. The lower level would make a perfect recreational / play room, and has a separate laundry room & incredibly spacious, bone dry sub-level unfinished storage area. The mid level hosts two large bedrooms and a separate, full shared bathroom. On the second level, there is a grand primary suite offering 477 sq ft of space and an additional 100+ sq ft of walk in closets. You'll truly feel like you're in a secluded sanctuary. The third level could be your choice of another bedroom or a very quiet home office or a recreational room. The exterior includes a 3-car detached garage & a nice sized back & side yard, enclosed by beautiful professional landscaping. You are one black from the Riverside Metra station that takes you downtown Chicago in 22 minutes and only one block walking distance to downtown Riverside restaurants, shops, grocery store & much more!
Property Specifics
| Single Family | |
| — | |
| Traditional | |
| — | |
| English | |
| — | |
| No | |
| 0.3 |
| Cook | |
| — | |
| 0 / Not Applicable | |
| None | |
| Lake Michigan | |
| Public Sewer | |
| 11273394 | |
| 15364000550000 |
Nearby Schools
| NAME: | DISTRICT: | DISTANCE: | |
|---|---|---|---|
|
Grade School
Central Elementary School |
96 | — | |
|
Middle School
L J Hauser Junior High School |
96 | Not in DB | |
|
High School
Riverside Brookfield Twp Senior |
208 | Not in DB | |
Property History
| DATE: | EVENT: | PRICE: | SOURCE: |
|---|---|---|---|
| 28 Feb, 2022 | Sold | $627,500 | MRED MLS |
| 19 Dec, 2021 | Under contract | $650,000 | MRED MLS |
| 18 Nov, 2021 | Listed for sale | $650,000 | MRED MLS |
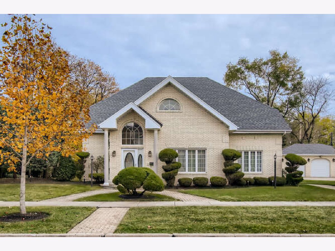
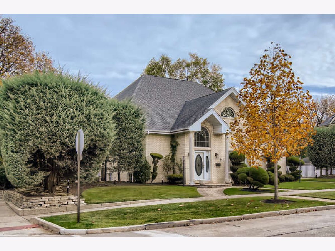
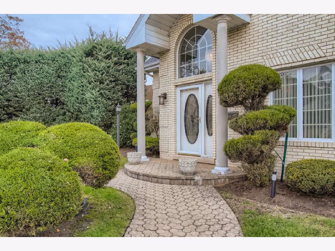
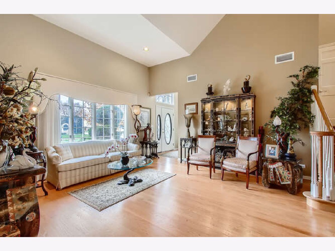
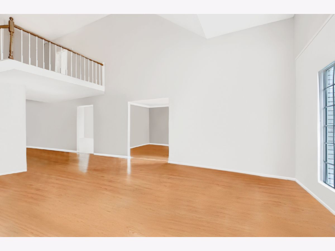
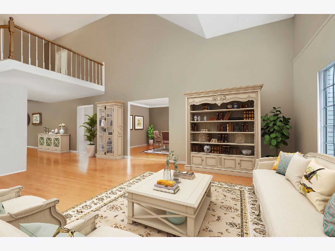
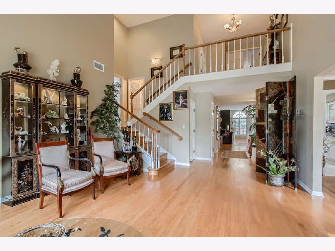
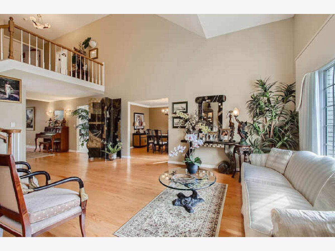
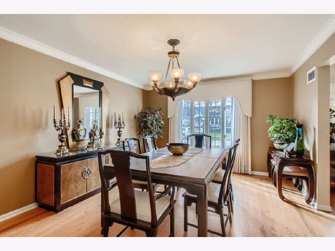
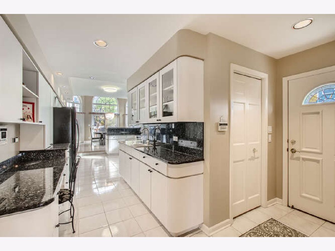
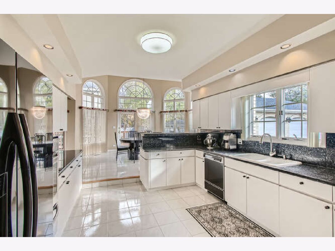
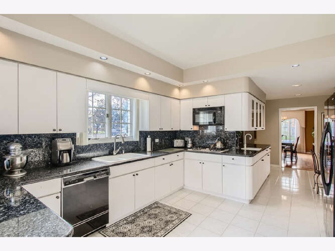
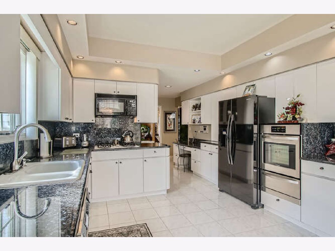
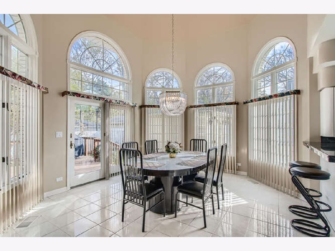
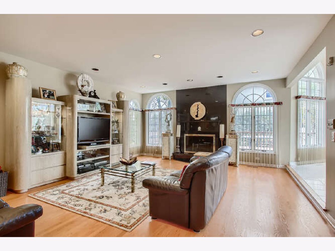
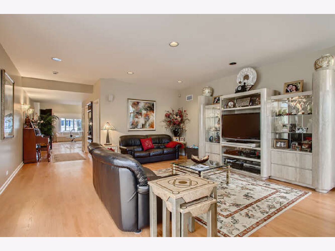
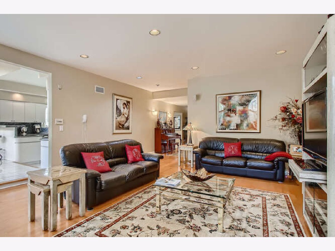
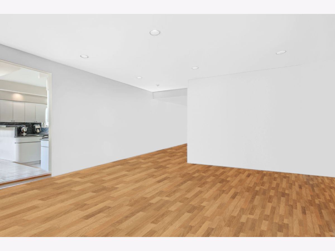
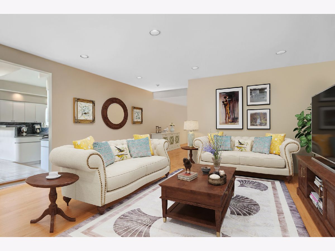
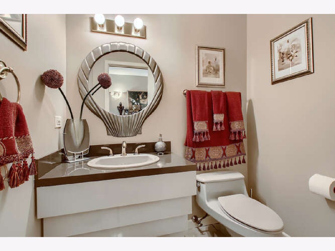
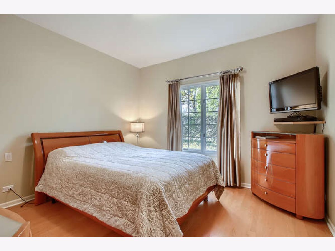
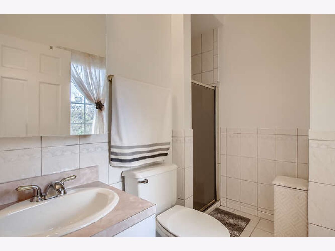
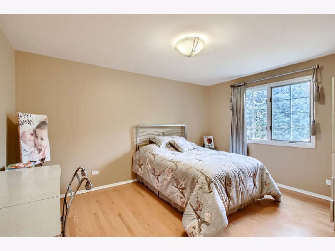
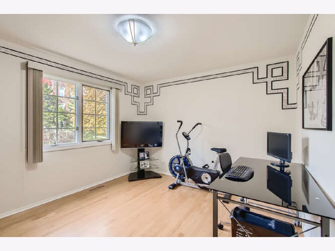
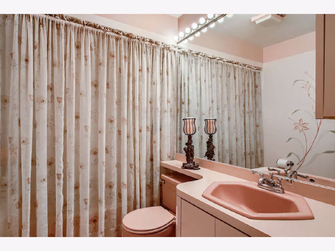
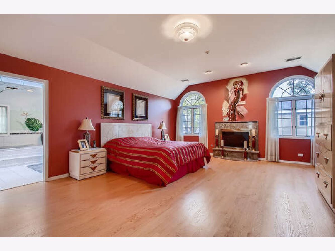
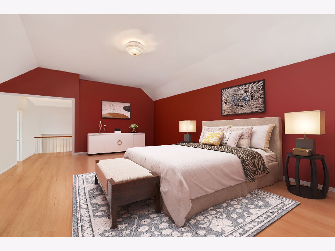
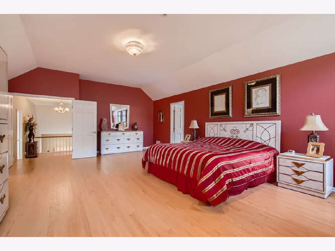
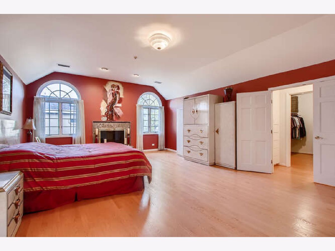
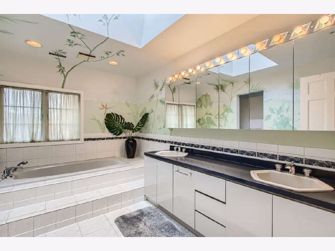
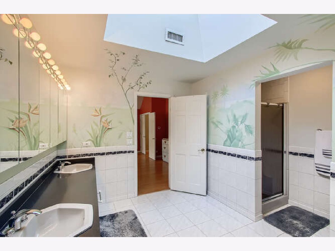
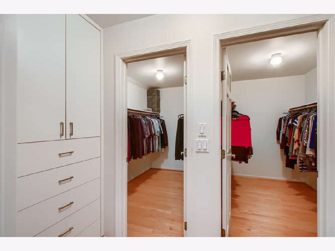
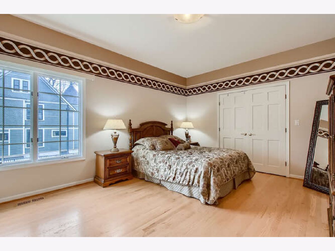
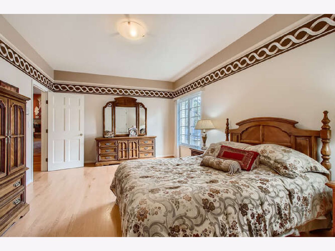
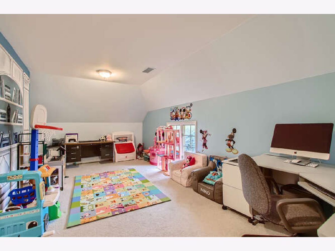
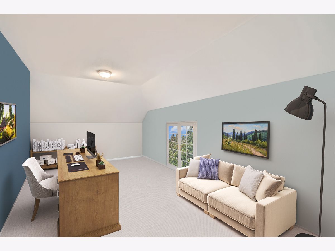
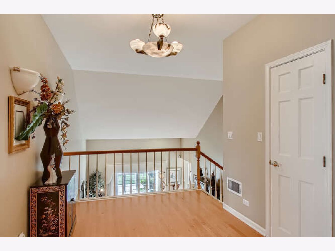
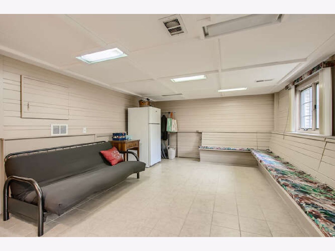
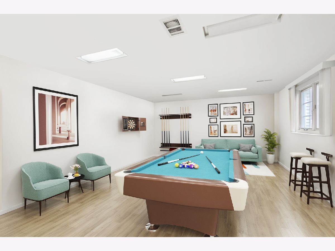
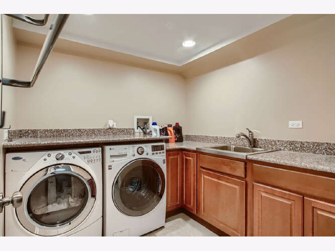
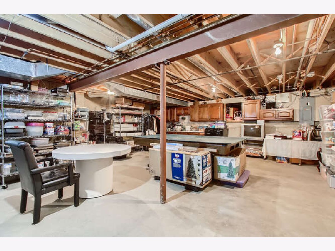
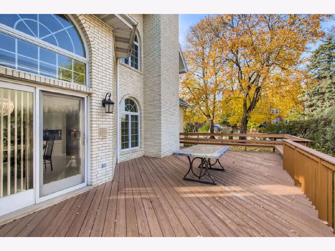
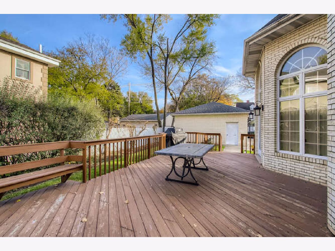
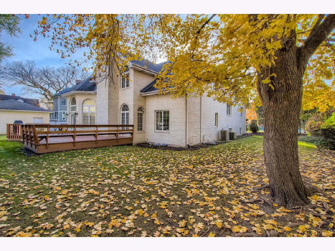
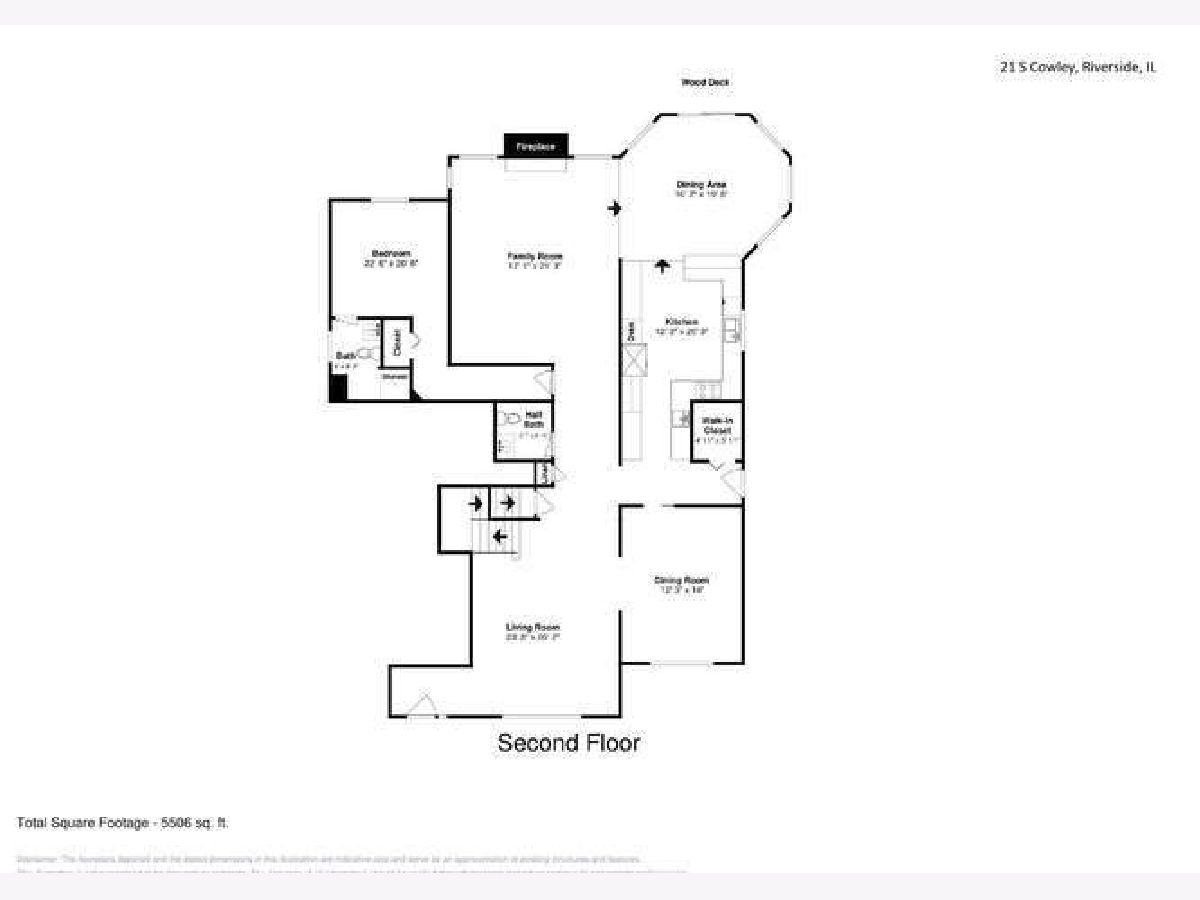
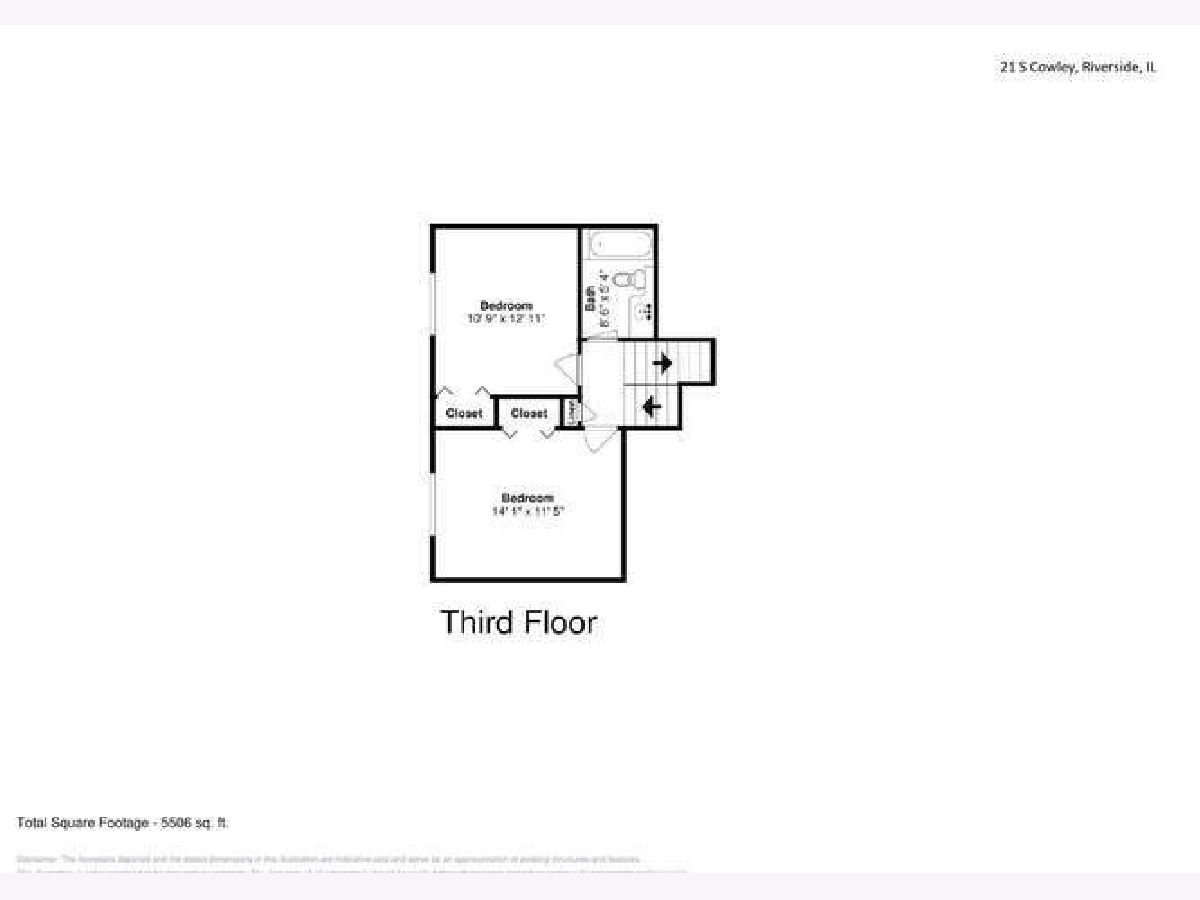
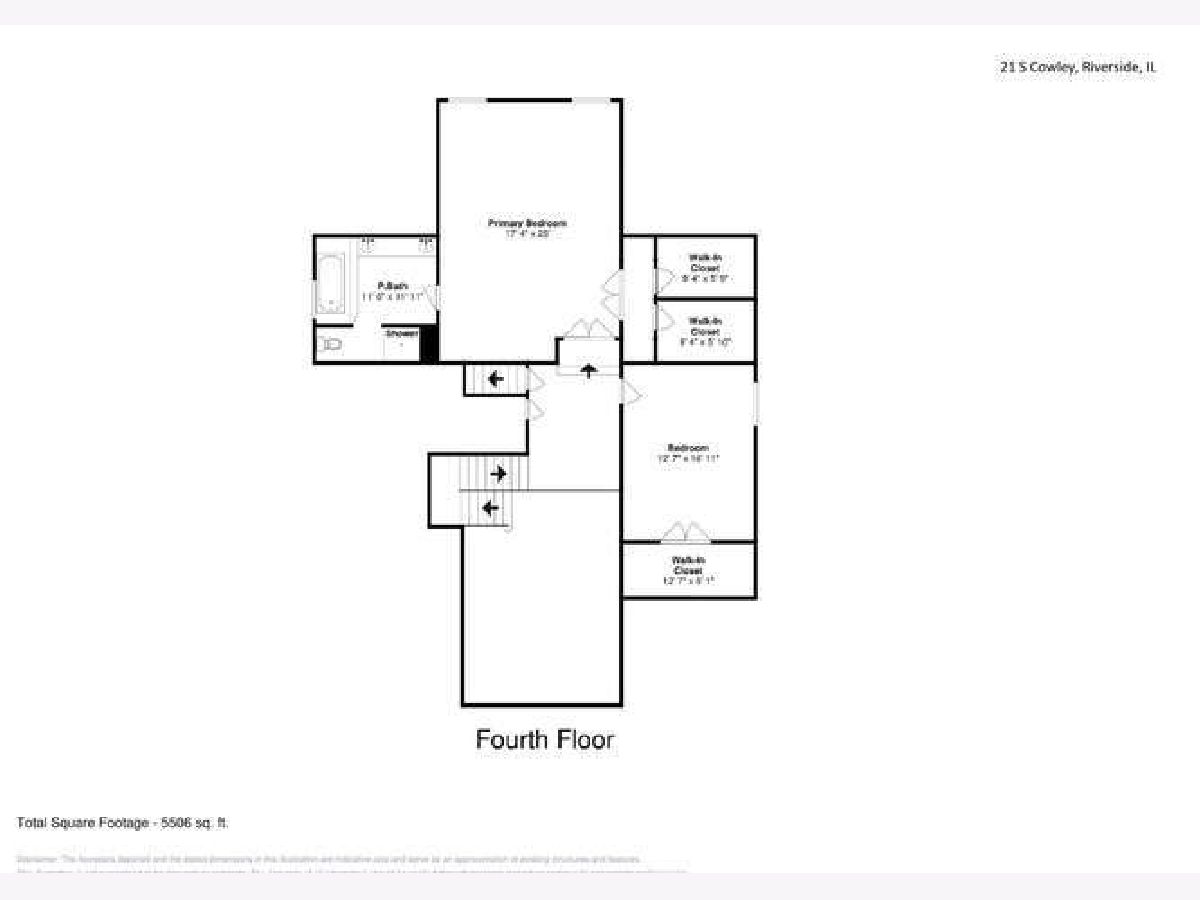
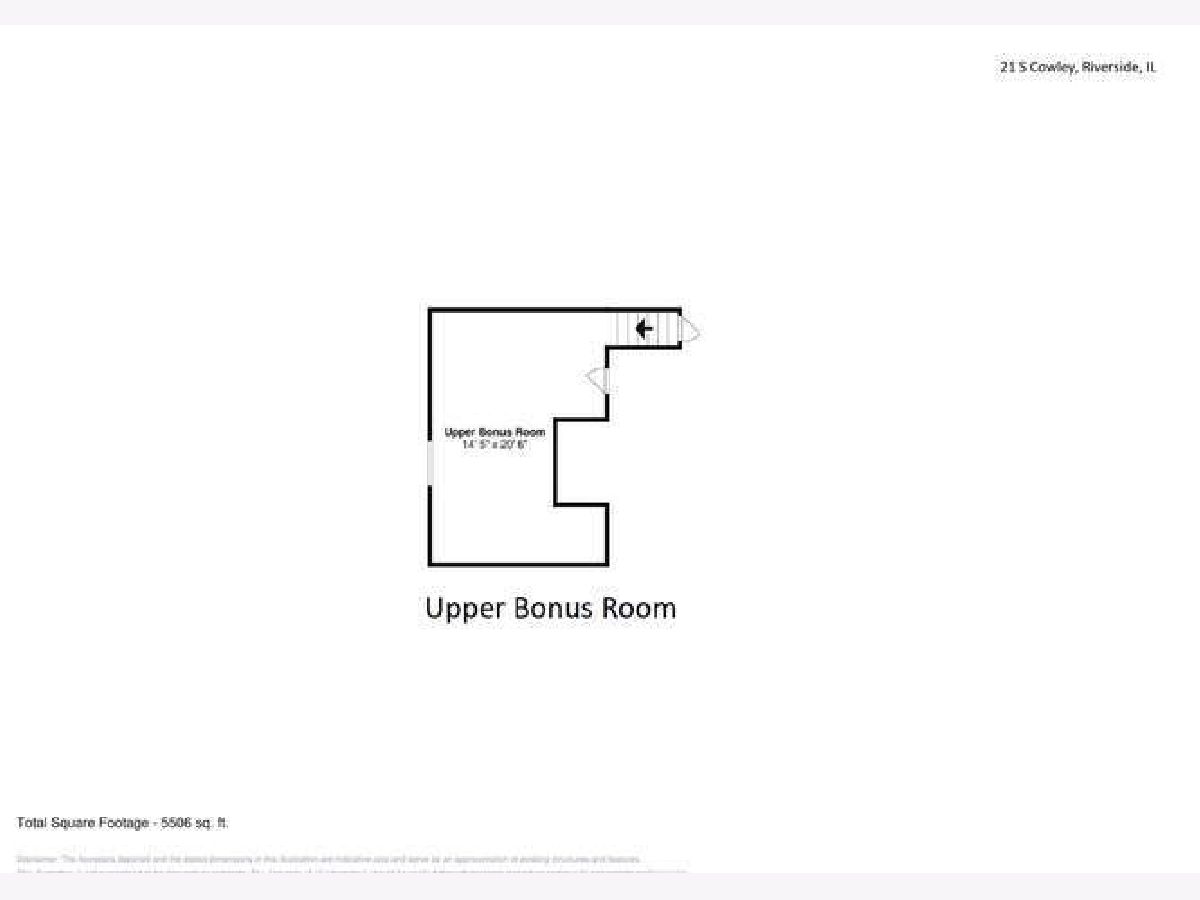
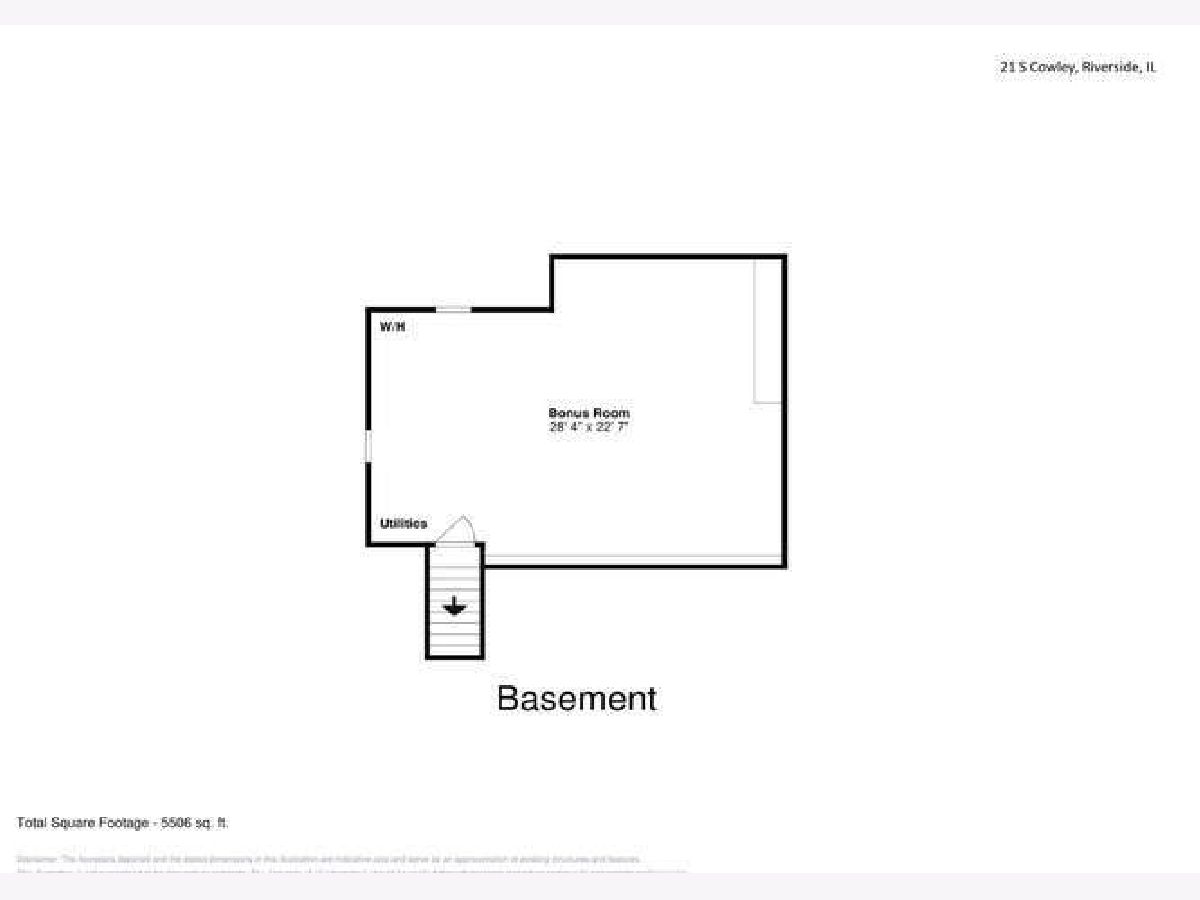
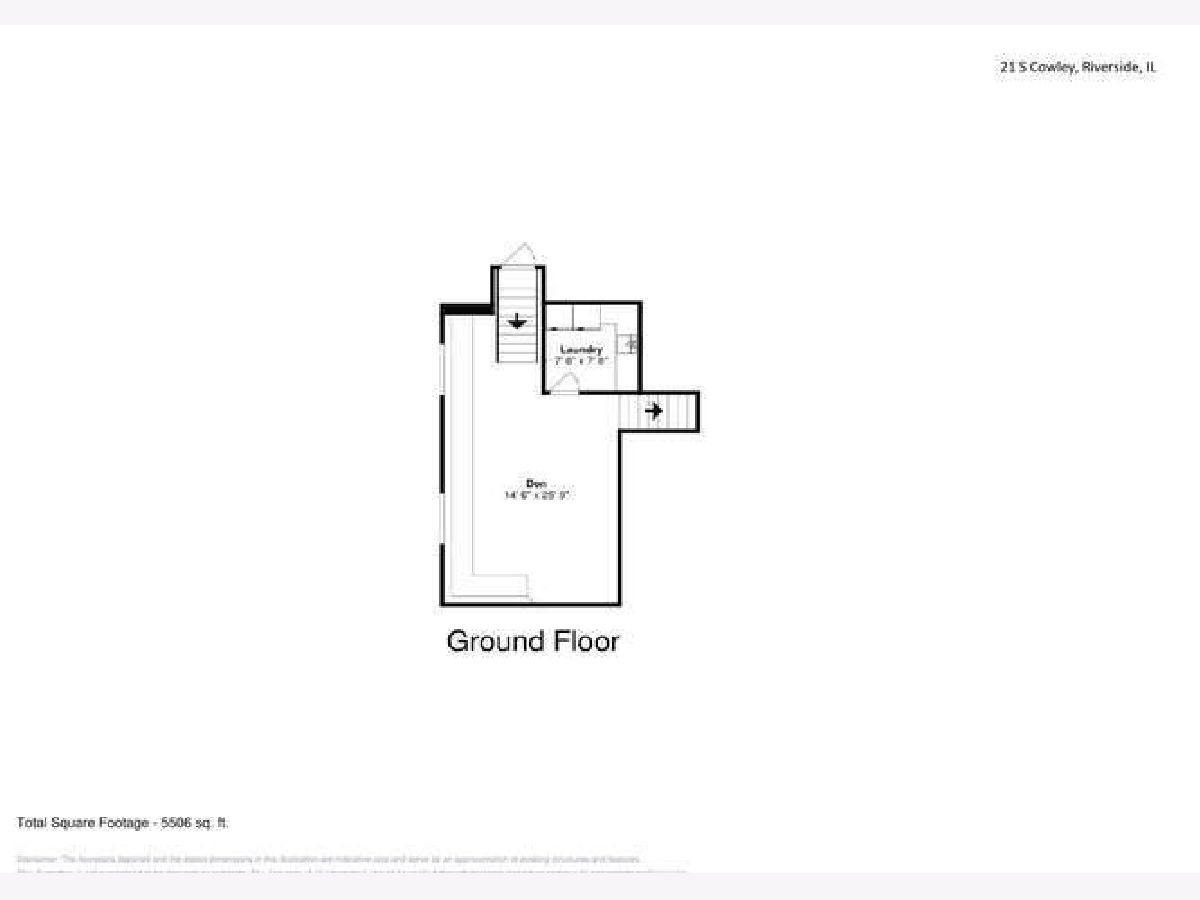
Room Specifics
Total Bedrooms: 5
Bedrooms Above Ground: 5
Bedrooms Below Ground: 0
Dimensions: —
Floor Type: Hardwood
Dimensions: —
Floor Type: Hardwood
Dimensions: —
Floor Type: Hardwood
Dimensions: —
Floor Type: —
Full Bathrooms: 4
Bathroom Amenities: Separate Shower,Double Sink,Soaking Tub
Bathroom in Basement: 0
Rooms: Bedroom 5,Breakfast Room,Office,Deck,Recreation Room,Walk In Closet,Storage
Basement Description: Partially Finished,Sub-Basement
Other Specifics
| 3 | |
| — | |
| Concrete | |
| Deck | |
| Corner Lot,Landscaped,Sidewalks,Streetlights | |
| 130X100 | |
| Finished | |
| Full | |
| Vaulted/Cathedral Ceilings, Skylight(s), Hardwood Floors, First Floor Bedroom, In-Law Arrangement, First Floor Full Bath | |
| Double Oven, Microwave, Dishwasher, Refrigerator, Washer, Dryer, Built-In Oven, Intercom | |
| Not in DB | |
| Park, Pool, Curbs, Sidewalks, Street Lights, Street Paved | |
| — | |
| — | |
| Wood Burning, Gas Log, Gas Starter |
Tax History
| Year | Property Taxes |
|---|---|
| 2022 | $18,600 |
Contact Agent
Nearby Similar Homes
Nearby Sold Comparables
Contact Agent
Listing Provided By
Keller Williams ONEChicago

