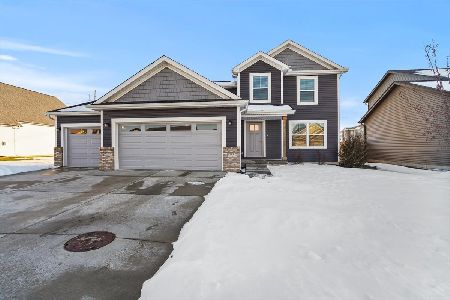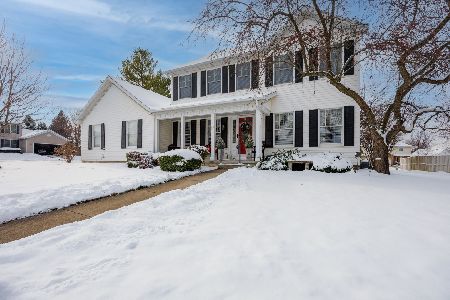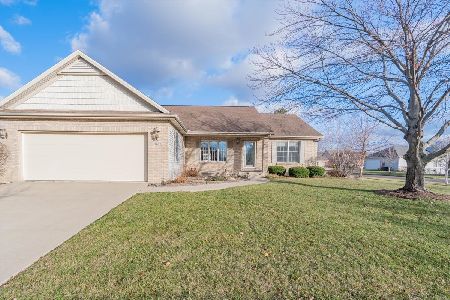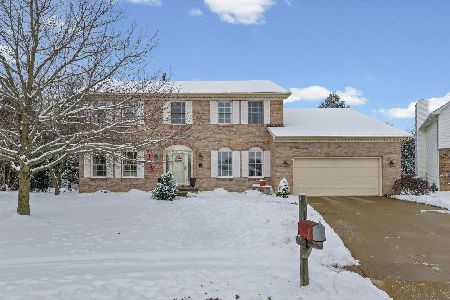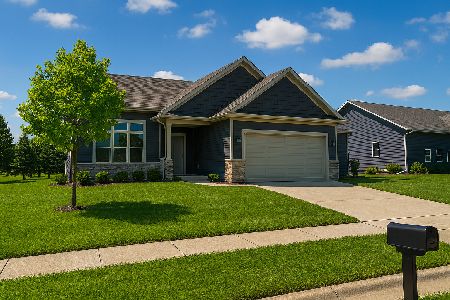21 Crista Ann Court, Bloomington, Illinois 61704
$250,000
|
Sold
|
|
| Status: | Closed |
| Sqft: | 1,560 |
| Cost/Sqft: | $166 |
| Beds: | 2 |
| Baths: | 3 |
| Year Built: | 2006 |
| Property Taxes: | $5,466 |
| Days On Market: | 4079 |
| Lot Size: | 0,00 |
Description
One owner former MODEL ranch home with many extras!!! Fabulous open kitchen highlighted with lots of high end Cherry cabinets! There is room in the kitchen for a table and it also has bar stools at the island. Laundry is on the main floor. Master Bedroom has a large bath and walk in closet. Finished basement with 3rd bedroom, large walk in closet and the 3rd full bath! Great value. Priced under purchase price.
Property Specifics
| Single Family | |
| — | |
| Ranch | |
| 2006 | |
| Full | |
| — | |
| No | |
| — |
| Mc Lean | |
| Ireland Grove | |
| 75 / Monthly | |
| — | |
| Public | |
| Public Sewer | |
| 10180483 | |
| 2113104019 |
Nearby Schools
| NAME: | DISTRICT: | DISTANCE: | |
|---|---|---|---|
|
Grade School
Cedar Ridge Elementary |
5 | — | |
|
Middle School
Evans Jr High |
5 | Not in DB | |
|
High School
Normal Community High School |
5 | Not in DB | |
Property History
| DATE: | EVENT: | PRICE: | SOURCE: |
|---|---|---|---|
| 21 Feb, 2007 | Sold | $271,900 | MRED MLS |
| 21 Jan, 2007 | Under contract | $271,900 | MRED MLS |
| 7 Jul, 2006 | Listed for sale | $271,900 | MRED MLS |
| 30 Apr, 2015 | Sold | $250,000 | MRED MLS |
| 17 Mar, 2015 | Under contract | $258,900 | MRED MLS |
| 21 Nov, 2014 | Listed for sale | $264,900 | MRED MLS |
| 5 Dec, 2016 | Sold | $264,900 | MRED MLS |
| 10 Oct, 2016 | Under contract | $264,900 | MRED MLS |
| 7 Sep, 2016 | Listed for sale | $264,900 | MRED MLS |
Room Specifics
Total Bedrooms: 3
Bedrooms Above Ground: 2
Bedrooms Below Ground: 1
Dimensions: —
Floor Type: Carpet
Dimensions: —
Floor Type: Carpet
Full Bathrooms: 3
Bathroom Amenities: Garden Tub
Bathroom in Basement: 1
Rooms: Foyer
Basement Description: Partially Finished
Other Specifics
| 2 | |
| — | |
| — | |
| Deck | |
| Landscaped | |
| 36X125X84X125 | |
| — | |
| Full | |
| First Floor Full Bath, Vaulted/Cathedral Ceilings, Walk-In Closet(s) | |
| Dishwasher, Refrigerator, Range, Washer, Dryer, Microwave | |
| Not in DB | |
| — | |
| — | |
| — | |
| Gas Log, Attached Fireplace Doors/Screen |
Tax History
| Year | Property Taxes |
|---|---|
| 2015 | $5,466 |
| 2016 | $5,742 |
Contact Agent
Nearby Similar Homes
Nearby Sold Comparables
Contact Agent
Listing Provided By
Coldwell Banker The Real Estate Group

