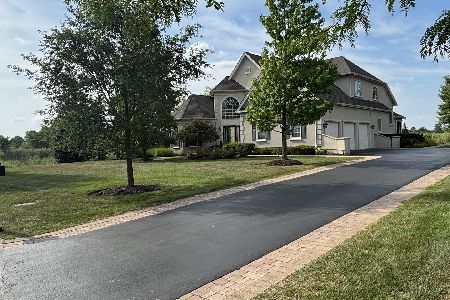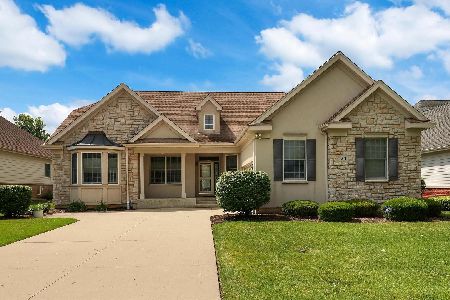21 Denali Court, South Barrington, Illinois 60010
$675,000
|
Sold
|
|
| Status: | Closed |
| Sqft: | 2,393 |
| Cost/Sqft: | $290 |
| Beds: | 3 |
| Baths: | 3 |
| Year Built: | 2008 |
| Property Taxes: | $11,502 |
| Days On Market: | 2314 |
| Lot Size: | 0,19 |
Description
An elegant home awaits in gated community! This three bedroom, two full & one-half bath ranch home offers rich detailing, hardwood floors & custom features throughout. Top quality finishing seamlessly blends from one room to the next. Welcoming spaces include a stunning living / family room with fireplace and custom built-ins. The open concept floor plan has a formal dining room with built-in buffet & home office with custom built shelving. There's a stunning kitchen with center island, granite counters, breakfast bar, eating area & GE built-in oven, cooktop and more. The master bedroom suite is a haven offering fireplace, luxury spa bath & customized walk-in closet. Other bedrooms are large with adjoining bath. The full lower level offers options for additional living space. Notable improvements include new Pella door system in 2018, crown molding, plantation shutters, epoxied garage floor & garage cabinets. Outdoor areas include a paver brick patio & fire pit. Not to be missed!
Property Specifics
| Single Family | |
| — | |
| Ranch | |
| 2008 | |
| Full | |
| BARTLETT | |
| No | |
| 0.19 |
| Cook | |
| The Woods Of South Barrington | |
| 483 / Monthly | |
| Insurance,Clubhouse,Lawn Care,Snow Removal,Other | |
| Public | |
| Public Sewer | |
| 10526923 | |
| 01284070060000 |
Nearby Schools
| NAME: | DISTRICT: | DISTANCE: | |
|---|---|---|---|
|
Grade School
Barbara B Rose Elementary School |
220 | — | |
|
Middle School
Barrington Middle School Prairie |
220 | Not in DB | |
|
High School
Barrington High School |
220 | Not in DB | |
Property History
| DATE: | EVENT: | PRICE: | SOURCE: |
|---|---|---|---|
| 5 Dec, 2019 | Sold | $675,000 | MRED MLS |
| 1 Nov, 2019 | Under contract | $695,000 | MRED MLS |
| 23 Sep, 2019 | Listed for sale | $695,000 | MRED MLS |
Room Specifics
Total Bedrooms: 3
Bedrooms Above Ground: 3
Bedrooms Below Ground: 0
Dimensions: —
Floor Type: Carpet
Dimensions: —
Floor Type: Carpet
Full Bathrooms: 3
Bathroom Amenities: Whirlpool,Separate Shower,Double Sink
Bathroom in Basement: 0
Rooms: Eating Area,Office,Foyer
Basement Description: Unfinished
Other Specifics
| 2 | |
| Concrete Perimeter | |
| Asphalt | |
| Brick Paver Patio, Fire Pit | |
| — | |
| 8301 | |
| — | |
| Full | |
| Hardwood Floors, First Floor Bedroom, First Floor Laundry, First Floor Full Bath, Built-in Features, Walk-In Closet(s) | |
| Microwave, Dishwasher, Refrigerator, Cooktop, Built-In Oven | |
| Not in DB | |
| Clubhouse, Pool, Street Paved | |
| — | |
| — | |
| — |
Tax History
| Year | Property Taxes |
|---|---|
| 2019 | $11,502 |
Contact Agent
Nearby Similar Homes
Nearby Sold Comparables
Contact Agent
Listing Provided By
Coldwell Banker Residential





