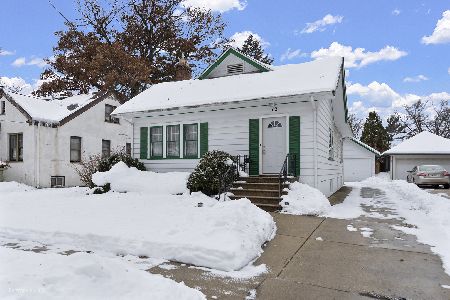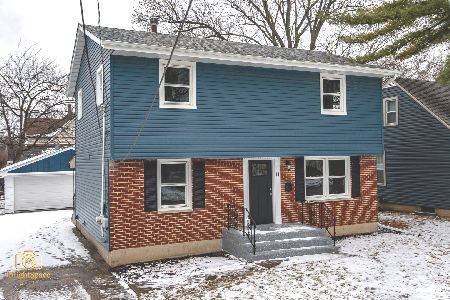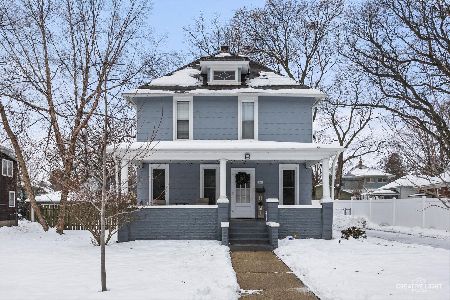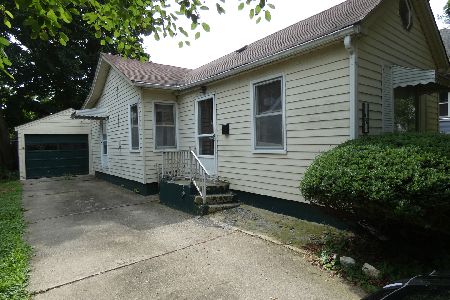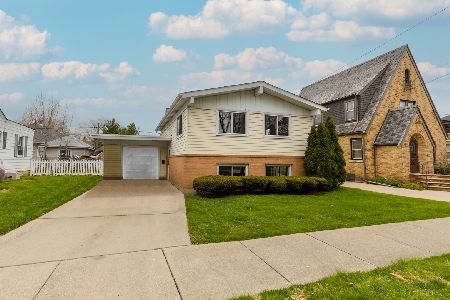21 Dubois Avenue, Elgin, Illinois 60123
$295,000
|
Sold
|
|
| Status: | Closed |
| Sqft: | 1,717 |
| Cost/Sqft: | $169 |
| Beds: | 3 |
| Baths: | 2 |
| Year Built: | 1925 |
| Property Taxes: | $5,319 |
| Days On Market: | 1339 |
| Lot Size: | 0,10 |
Description
WELCOME HOME to this stunning historic Tudor. This home has been updated throughout, while preserving the charm and character of the period. Professionally landscaped lot has beautiful curb appeal. Enter through the arched front door, featuring art glass with a spiderweb motif. Inside, the original architectural details of the home are apparent ~ gorgeous hardwood floors, crown molding, tall baseboards, textured plasterwork, custom radiator covers, and door hardware with glass knobs throughout. The living room showcases a cozy wood-burning fireplace with the original mantel. Spacious kitchen with custom cabinetry. Swinging door leads to the separate formal dining room. Staircase features original banisters and newel post. A French door at the top of the stairs gives privacy to the second floor, which features a huge master bedroom, the 2nd and 3rd bedrooms, and a full hall bath. The second floor also features built-in drawers in the hallway for storage, and a convenient laundry chute! Finished basement offers more living space, including a family/rec room, a flex space, and the laundry/utility room. Outside, you'll find a beautiful brick paver patio ~ perfect for relaxing, and a detached one-car garage with an attached shed for storage. Sellers have meticulously cared for this home ~ they added central air, updated the electrical panel, updated the electrical in the kitchen, updated the water supply lines to copper, and re-tuckpointed the chimney. Great location in a quiet neighborhood, walkable to the elementary and middle schools. Minutes to downtown Elgin with shopping, dining, entertainment, the Metra, and more! This home has it all, don't miss out!
Property Specifics
| Single Family | |
| — | |
| — | |
| 1925 | |
| — | |
| — | |
| No | |
| 0.1 |
| Kane | |
| Washington Heights | |
| 0 / Not Applicable | |
| — | |
| — | |
| — | |
| 11422510 | |
| 0615429010 |
Nearby Schools
| NAME: | DISTRICT: | DISTANCE: | |
|---|---|---|---|
|
Grade School
Washington Elementary School |
46 | — | |
|
Middle School
Abbott Middle School |
46 | Not in DB | |
|
High School
Larkin High School |
46 | Not in DB | |
Property History
| DATE: | EVENT: | PRICE: | SOURCE: |
|---|---|---|---|
| 26 Jul, 2022 | Sold | $295,000 | MRED MLS |
| 6 Jun, 2022 | Under contract | $290,000 | MRED MLS |
| 2 Jun, 2022 | Listed for sale | $290,000 | MRED MLS |











































Room Specifics
Total Bedrooms: 3
Bedrooms Above Ground: 3
Bedrooms Below Ground: 0
Dimensions: —
Floor Type: —
Dimensions: —
Floor Type: —
Full Bathrooms: 2
Bathroom Amenities: Separate Shower
Bathroom in Basement: 1
Rooms: —
Basement Description: Finished
Other Specifics
| 1 | |
| — | |
| Concrete | |
| — | |
| — | |
| 50X87 | |
| — | |
| — | |
| — | |
| — | |
| Not in DB | |
| — | |
| — | |
| — | |
| — |
Tax History
| Year | Property Taxes |
|---|---|
| 2022 | $5,319 |
Contact Agent
Nearby Similar Homes
Nearby Sold Comparables
Contact Agent
Listing Provided By
RE/MAX Suburban

