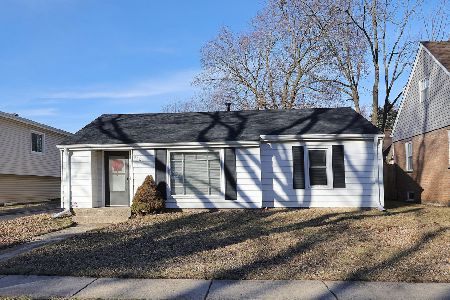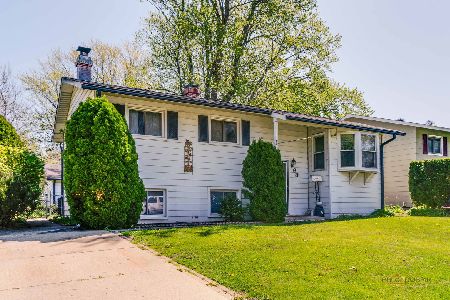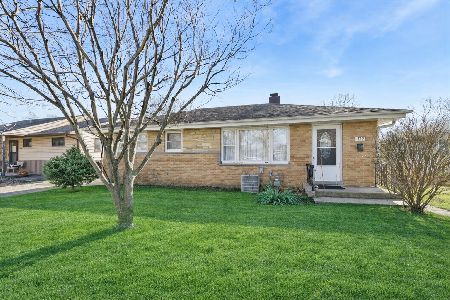21 Emerald Avenue, Mundelein, Illinois 60060
$285,200
|
Sold
|
|
| Status: | Closed |
| Sqft: | 2,285 |
| Cost/Sqft: | $123 |
| Beds: | 4 |
| Baths: | 3 |
| Year Built: | 1992 |
| Property Taxes: | $8,995 |
| Days On Market: | 2679 |
| Lot Size: | 0,20 |
Description
Warm, inviting and updated. This is the one you have been waiting for! Spacious open concept, 4 Bedroom Monroe Model home. Granite Counter-tops in the modern kitchen, opens to family room with wood-burning fireplace and hardwood flooring. Master suite has private bath w/separate shower. 2nd Bdrm has expanded closet. Full finished basement features a large rec rm & laminate flooring. Many extra storage areas. Deck for entertaining, Heated 2-car garage & a Workshop/Storage building. New washer 2018
Property Specifics
| Single Family | |
| — | |
| Colonial | |
| 1992 | |
| Full | |
| MONROE | |
| No | |
| 0.2 |
| Lake | |
| — | |
| 0 / Not Applicable | |
| None | |
| Public | |
| Public Sewer | |
| 10098277 | |
| 10252290150000 |
Nearby Schools
| NAME: | DISTRICT: | DISTANCE: | |
|---|---|---|---|
|
Grade School
Washington Early Learning Center |
75 | — | |
|
Middle School
Carl Sandburg Middle School |
75 | Not in DB | |
|
High School
Mundelein Cons High School |
120 | Not in DB | |
Property History
| DATE: | EVENT: | PRICE: | SOURCE: |
|---|---|---|---|
| 18 Oct, 2013 | Sold | $273,000 | MRED MLS |
| 12 Sep, 2013 | Under contract | $287,000 | MRED MLS |
| — | Last price change | $300,000 | MRED MLS |
| 10 May, 2013 | Listed for sale | $300,000 | MRED MLS |
| 11 Feb, 2019 | Sold | $285,200 | MRED MLS |
| 22 Dec, 2018 | Under contract | $279,990 | MRED MLS |
| — | Last price change | $282,000 | MRED MLS |
| 29 Sep, 2018 | Listed for sale | $282,000 | MRED MLS |
| 18 Feb, 2022 | Sold | $385,000 | MRED MLS |
| 18 Jan, 2022 | Under contract | $360,000 | MRED MLS |
| 12 Jan, 2022 | Listed for sale | $360,000 | MRED MLS |
Room Specifics
Total Bedrooms: 4
Bedrooms Above Ground: 4
Bedrooms Below Ground: 0
Dimensions: —
Floor Type: Carpet
Dimensions: —
Floor Type: Carpet
Dimensions: —
Floor Type: Carpet
Full Bathrooms: 3
Bathroom Amenities: Whirlpool,Separate Shower,Double Sink,Soaking Tub
Bathroom in Basement: 0
Rooms: Utility Room-Lower Level,Storage,Recreation Room
Basement Description: Finished
Other Specifics
| 2 | |
| Concrete Perimeter | |
| Asphalt | |
| Deck, Storms/Screens | |
| Landscaped | |
| 62 X 136 X 60 X 152 | |
| Unfinished | |
| Full | |
| Vaulted/Cathedral Ceilings, Hardwood Floors, Wood Laminate Floors, First Floor Laundry | |
| Range, Microwave, Dishwasher, Refrigerator, Washer, Dryer | |
| Not in DB | |
| Sidewalks, Street Lights, Street Paved | |
| — | |
| — | |
| Wood Burning |
Tax History
| Year | Property Taxes |
|---|---|
| 2013 | $8,433 |
| 2019 | $8,995 |
| 2022 | $8,175 |
Contact Agent
Nearby Similar Homes
Nearby Sold Comparables
Contact Agent
Listing Provided By
Century 21 Affiliated









