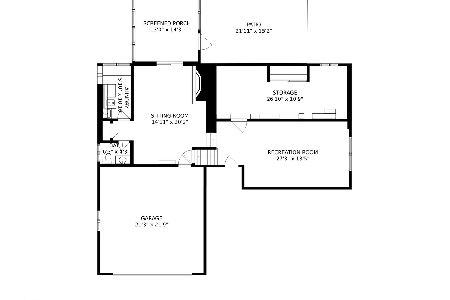21 Evanston Avenue, Arlington Heights, Illinois 60004
$430,000
|
Sold
|
|
| Status: | Closed |
| Sqft: | 2,679 |
| Cost/Sqft: | $175 |
| Beds: | 4 |
| Baths: | 3 |
| Year Built: | 1968 |
| Property Taxes: | $12,191 |
| Days On Market: | 1794 |
| Lot Size: | 0,23 |
Description
Timeless Curb Appeal Combined With All The Right Stuff! Welcoming Covered Porch Is Waiting To Greet You! Desirable Flowing Floor Plan & Updates/Upgrades Throughout! Large Entrance Foyer Offers Slate Floors & Big Closet! Great Sized Living Room With Large Picture Window & Hardwood Floors. The Sundrenched, Tastefully Updated, Eat-In Kitchen Hosts An Abundance Of Cabinetry & Counterspace Accented With Subway Tile Splash. You Will Be Sure To Appreciate The Additional Storage In The Good Sized Pantry! Formal Dining Room With Hardwood Floors & Built In Corner Hutches. Cozy Up In In Front Of The Masonry Fireplace Located In The Family Room With Direct Access To The Privacy Fenced Backyard With Entertainment Sized Patio. Master Suite With Updated, Private Full Bath, Hardwood Floors & Walk In Closet! 3 Additional Great Sized Bedrooms With Big Closets! 2nd Floor Shared Bath With Dual Sink Vanity! ADORABLE Finished Basement, Great For A Playroom/Rec Room/At Home Office. The Laundry Room Is Currently In The Basement But Could Possibly Be Moved To The Tandem Room Located Off Of The Family Room With Separate Entrance To The Backyard. Great Storage Space, Oversized 2 Car Garage. Stones Throw To Downtown Arlington Heights, Metra Train, Shops & Restaurants! Award Winning Schools. Close To The Highway. What More Can You Ask For?! Home-SWEET-Home!
Property Specifics
| Single Family | |
| — | |
| Colonial | |
| 1968 | |
| Partial | |
| — | |
| No | |
| 0.23 |
| Cook | |
| Green Meadows | |
| — / Not Applicable | |
| None | |
| Lake Michigan | |
| Public Sewer | |
| 10996379 | |
| 03284050220000 |
Nearby Schools
| NAME: | DISTRICT: | DISTANCE: | |
|---|---|---|---|
|
Grade School
Windsor Elementary School |
25 | — | |
|
Middle School
South Middle School |
25 | Not in DB | |
|
High School
Prospect High School |
214 | Not in DB | |
Property History
| DATE: | EVENT: | PRICE: | SOURCE: |
|---|---|---|---|
| 2 Apr, 2021 | Sold | $430,000 | MRED MLS |
| 2 Mar, 2021 | Under contract | $469,000 | MRED MLS |
| 16 Feb, 2021 | Listed for sale | $469,000 | MRED MLS |

























Room Specifics
Total Bedrooms: 4
Bedrooms Above Ground: 4
Bedrooms Below Ground: 0
Dimensions: —
Floor Type: Hardwood
Dimensions: —
Floor Type: Hardwood
Dimensions: —
Floor Type: Carpet
Full Bathrooms: 3
Bathroom Amenities: —
Bathroom in Basement: 0
Rooms: Eating Area,Recreation Room,Storage,Foyer
Basement Description: Partially Finished
Other Specifics
| 2 | |
| Concrete Perimeter | |
| — | |
| Patio | |
| Corner Lot,Fenced Yard | |
| 76X130 | |
| — | |
| Full | |
| Hardwood Floors, Walk-In Closet(s) | |
| Range, Microwave, Dishwasher, Refrigerator, Washer, Dryer | |
| Not in DB | |
| — | |
| — | |
| — | |
| Gas Starter |
Tax History
| Year | Property Taxes |
|---|---|
| 2021 | $12,191 |
Contact Agent
Nearby Similar Homes
Nearby Sold Comparables
Contact Agent
Listing Provided By
Coldwell Banker Realty









