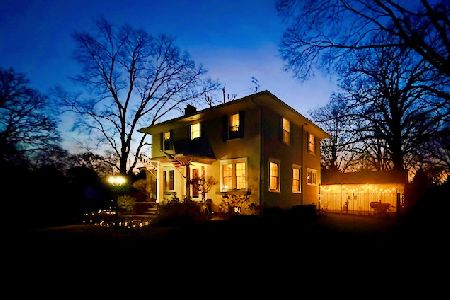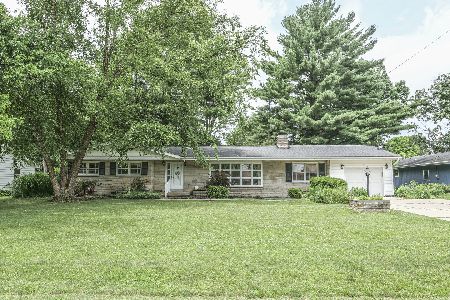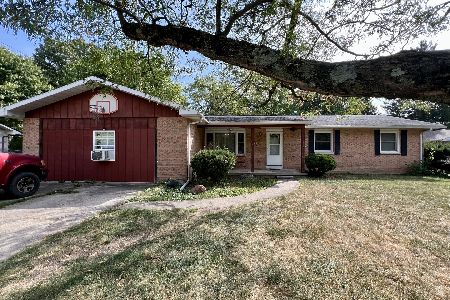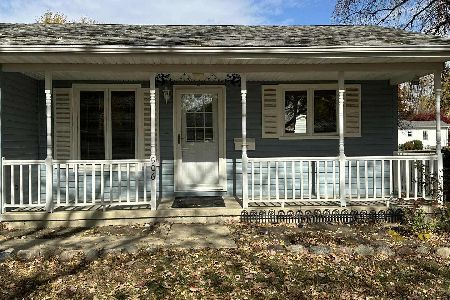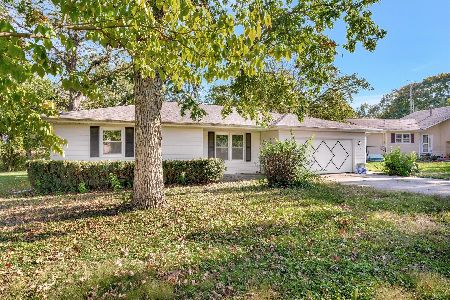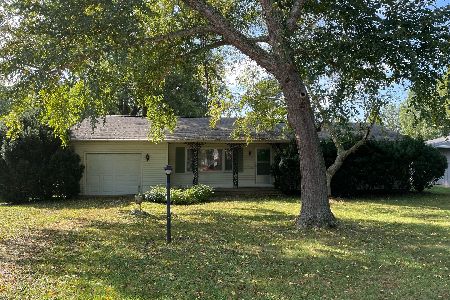21 Henson Road, Villa Grove, Illinois 61956
$164,697
|
Sold
|
|
| Status: | Closed |
| Sqft: | 1,308 |
| Cost/Sqft: | $122 |
| Beds: | 3 |
| Baths: | 2 |
| Year Built: | 1962 |
| Property Taxes: | $2,336 |
| Days On Market: | 1746 |
| Lot Size: | 1,00 |
Description
Mature trees and country views will make you feel at home in this recently remodeled bi-level home located on 1 acre! You will love the low maintenance exterior, which draws you indoors to a charming entry way with a built-in drop station adorned with shiplap. The entryway effortlessly flows into an open concept living, dining, and kitchen space that is flooded with tons of natural light. The space feels welcoming and cozy thanks to a wood beam and the vinyl plank wood floors that flow throughout. Entertaining is easy thanks to the roomy dining area and updated kitchen, which features great cabinet space and counter prep-room. You will love the stylish updates, including new dark stained cabinets, counters, modern door pulls, and mosaic backsplash. Upstairs, you will find two spacious bedrooms, both with new carpet flooring, and an updated full bathroom with walk-in shower. You'll love the convenience of the upper level laundry area with built-in cabinets. The master bedroom is a retreat thanks to new carpet flooring, a spacious closet, and a modern barn door that leads you to an updated full bath with a new toilet, vanity, and shower. Easily expand your living space by finishing the partial basement or use it for additional storage. Entertain family and guests outdoors in the newly fenced-in yard with country views. A convenient and freshly painted barn gives you the proper space to store equipment, additional vehicles, or extra belongings. Additional highlights include fresh paint, new trim, and wrapped ducts. There's nothing left to do but move in to this adorable home, so take a look today!
Property Specifics
| Single Family | |
| — | |
| Bi-Level | |
| 1962 | |
| Partial | |
| — | |
| No | |
| 1 |
| Douglas | |
| — | |
| — / Not Applicable | |
| None | |
| Public | |
| Septic-Private | |
| 10993304 | |
| 04031140000500 |
Nearby Schools
| NAME: | DISTRICT: | DISTANCE: | |
|---|---|---|---|
|
Grade School
Villa Grove Elementary School |
302 | — | |
|
Middle School
Villa Grove Junior High School |
302 | Not in DB | |
|
High School
Villa Grove High School |
302 | Not in DB | |
Property History
| DATE: | EVENT: | PRICE: | SOURCE: |
|---|---|---|---|
| 16 Jan, 2018 | Sold | $110,500 | MRED MLS |
| 12 Nov, 2017 | Under contract | $119,900 | MRED MLS |
| — | Last price change | $125,000 | MRED MLS |
| 29 Aug, 2017 | Listed for sale | $125,000 | MRED MLS |
| 7 Apr, 2021 | Sold | $164,697 | MRED MLS |
| 28 Feb, 2021 | Under contract | $159,900 | MRED MLS |
| 15 Feb, 2021 | Listed for sale | $159,900 | MRED MLS |
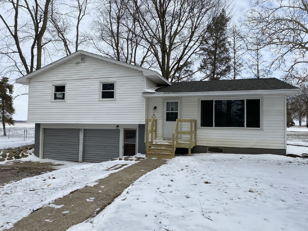
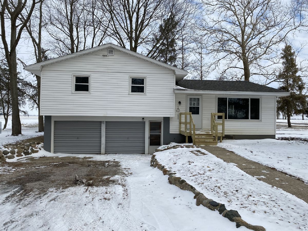
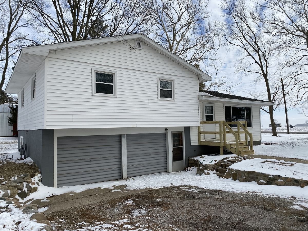
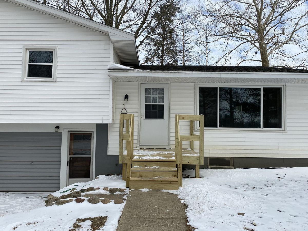
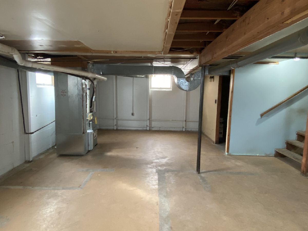
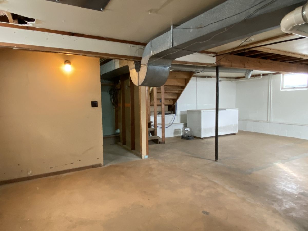
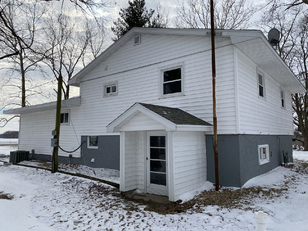
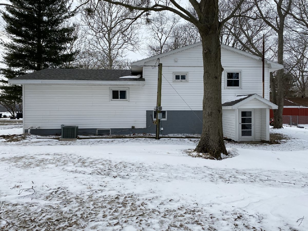
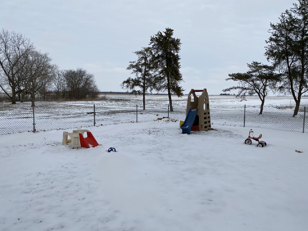
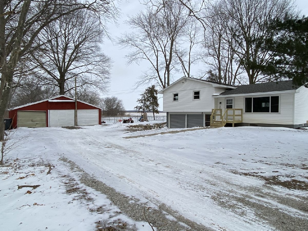
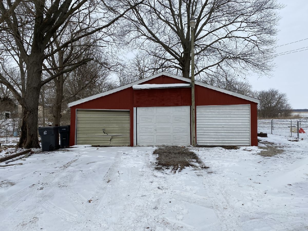
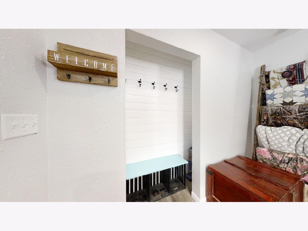
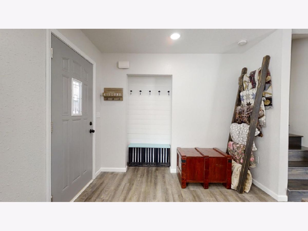
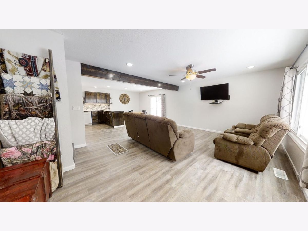
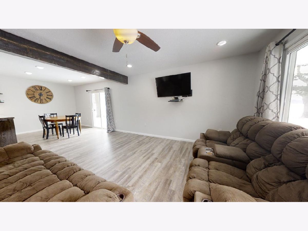
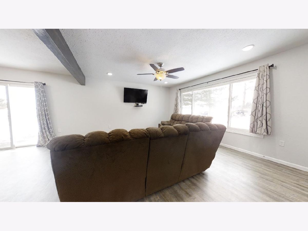
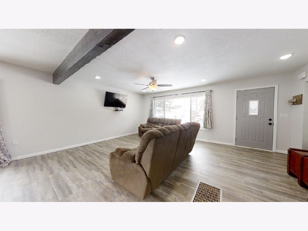
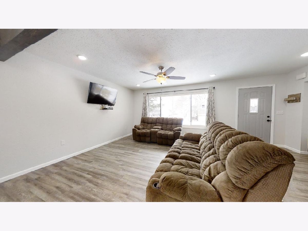
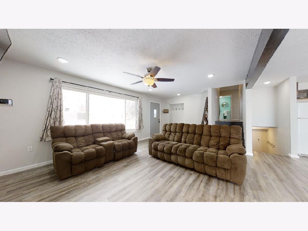
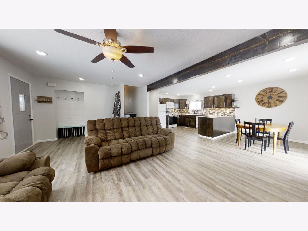
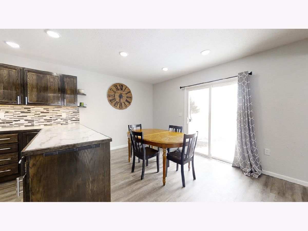
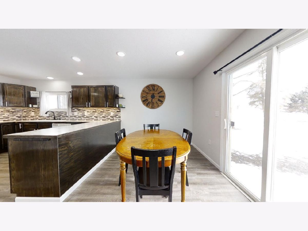
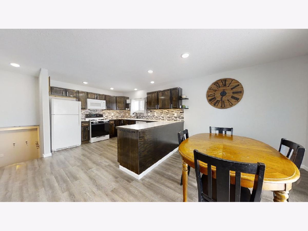
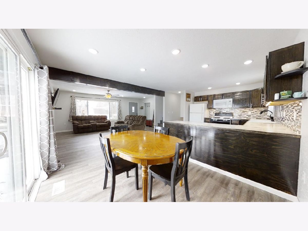
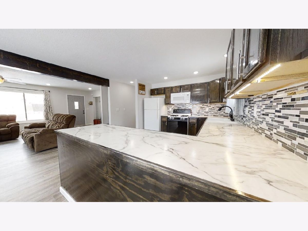
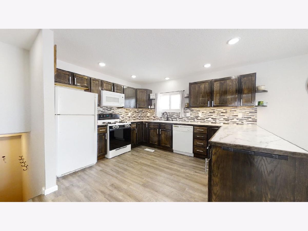
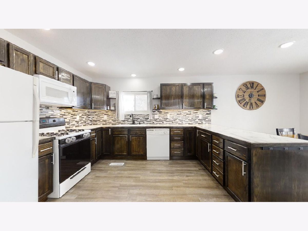
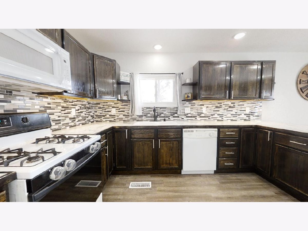
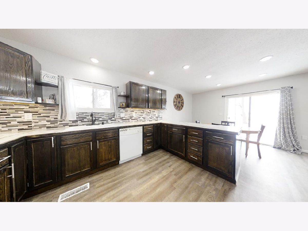
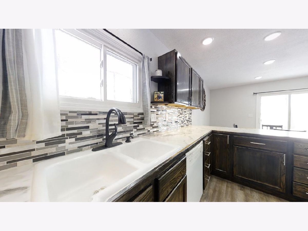
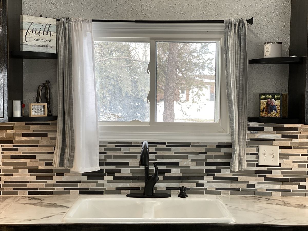
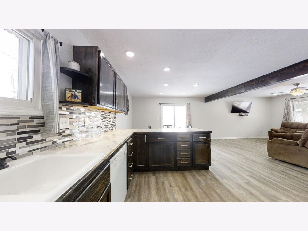
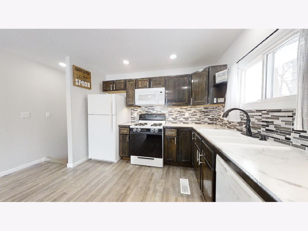
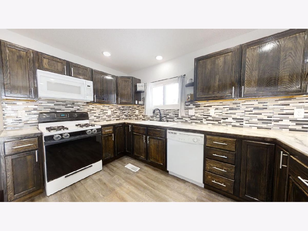
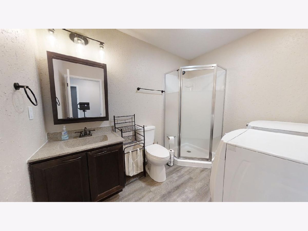
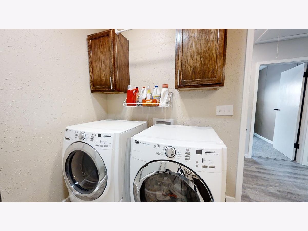
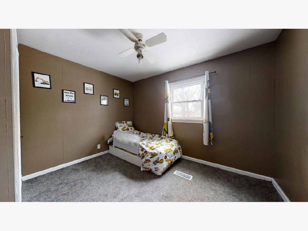
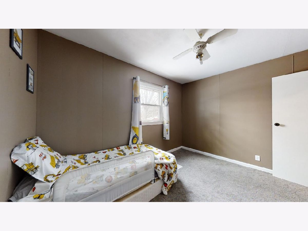
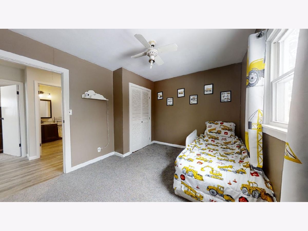
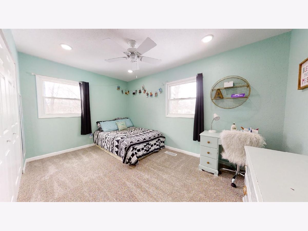
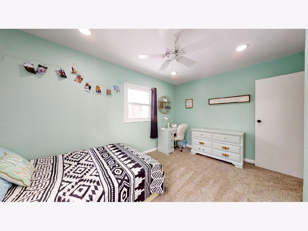
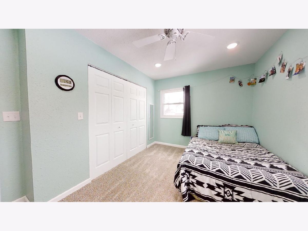
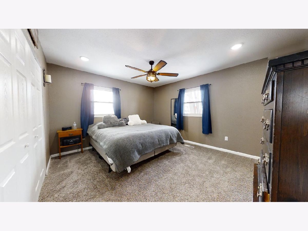
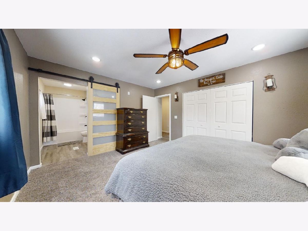
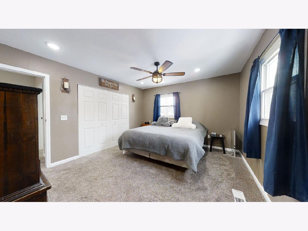
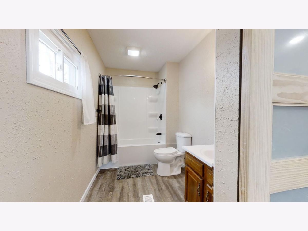
Room Specifics
Total Bedrooms: 3
Bedrooms Above Ground: 3
Bedrooms Below Ground: 0
Dimensions: —
Floor Type: Carpet
Dimensions: —
Floor Type: Carpet
Full Bathrooms: 2
Bathroom Amenities: —
Bathroom in Basement: 0
Rooms: No additional rooms
Basement Description: Unfinished
Other Specifics
| 2 | |
| — | |
| Gravel | |
| — | |
| Fenced Yard,Mature Trees | |
| 1 | |
| — | |
| Full | |
| Open Floorplan | |
| Microwave, Dishwasher, Refrigerator, Freezer, Built-In Oven | |
| Not in DB | |
| — | |
| — | |
| — | |
| — |
Tax History
| Year | Property Taxes |
|---|---|
| 2018 | $1,756 |
| 2021 | $2,336 |
Contact Agent
Nearby Similar Homes
Nearby Sold Comparables
Contact Agent
Listing Provided By
RYAN DALLAS REAL ESTATE

