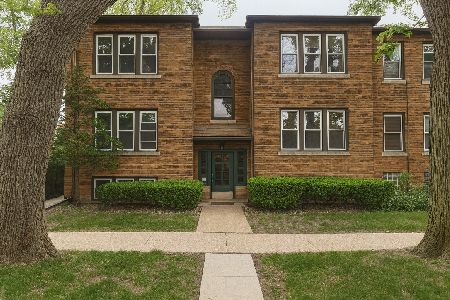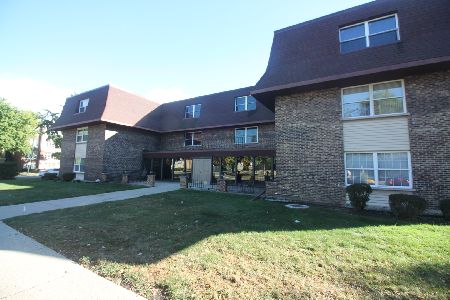21 Herbert Road, Riverside, Illinois 60546
$450,000
|
Sold
|
|
| Status: | Closed |
| Sqft: | 3,700 |
| Cost/Sqft: | $127 |
| Beds: | 3 |
| Baths: | 5 |
| Year Built: | 2013 |
| Property Taxes: | $0 |
| Days On Market: | 4850 |
| Lot Size: | 0,00 |
Description
Pre-construction special pricing available! Luxury town homes in residential community nestled in historic Riverside just blocks from the Metra & a stroll to quaint shops downtown! 3 bedrm multi-level style featuring granite countertops, SS app. & gas fireplace. Gorgeous master suite w/tub, sep. shower & lg. walk-in closet! Finished lower level w/powder rm & 3rd flr bonus rm. End unit model w/deck plus elevator.
Property Specifics
| Condos/Townhomes | |
| 3 | |
| — | |
| 2013 | |
| Partial,English | |
| — | |
| No | |
| — |
| Cook | |
| — | |
| 125 / Monthly | |
| Insurance,Lawn Care,Snow Removal | |
| Lake Michigan | |
| Public Sewer | |
| 08171393 | |
| 15362080200000 |
Property History
| DATE: | EVENT: | PRICE: | SOURCE: |
|---|---|---|---|
| 4 Dec, 2013 | Sold | $450,000 | MRED MLS |
| 25 Oct, 2012 | Under contract | $469,900 | MRED MLS |
| 2 Oct, 2012 | Listed for sale | $469,900 | MRED MLS |
Room Specifics
Total Bedrooms: 3
Bedrooms Above Ground: 3
Bedrooms Below Ground: 0
Dimensions: —
Floor Type: Carpet
Dimensions: —
Floor Type: Carpet
Full Bathrooms: 5
Bathroom Amenities: Whirlpool,Separate Shower,Double Sink
Bathroom in Basement: 1
Rooms: Breakfast Room,Office,Sitting Room,Other Room
Basement Description: Finished
Other Specifics
| 2 | |
| Concrete Perimeter | |
| Concrete | |
| Balcony, Storms/Screens, End Unit | |
| Common Grounds,Corner Lot | |
| COMMON | |
| — | |
| Full | |
| Elevator, Hardwood Floors, Second Floor Laundry, Laundry Hook-Up in Unit | |
| Range, Microwave, Dishwasher, Refrigerator, Disposal, Stainless Steel Appliance(s) | |
| Not in DB | |
| — | |
| — | |
| — | |
| Double Sided, Attached Fireplace Doors/Screen, Gas Log, Gas Starter |
Tax History
| Year | Property Taxes |
|---|
Contact Agent
Nearby Similar Homes
Nearby Sold Comparables
Contact Agent
Listing Provided By
Coldwell Banker Residential





