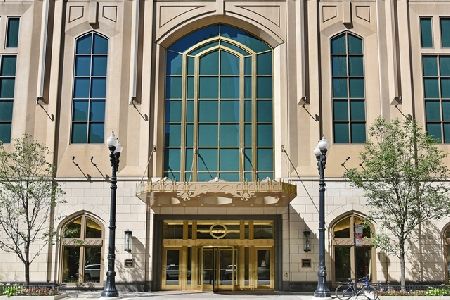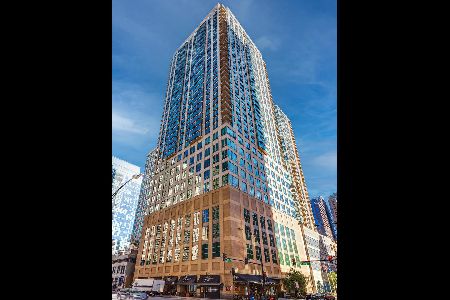21 Huron Street, Near North Side, Chicago, Illinois 60611
$2,700,000
|
Sold
|
|
| Status: | Closed |
| Sqft: | 3,200 |
| Cost/Sqft: | $922 |
| Beds: | 3 |
| Baths: | 4 |
| Year Built: | 2004 |
| Property Taxes: | $31,765 |
| Days On Market: | 5799 |
| Lot Size: | 0,00 |
Description
Glorious one-of-a-kind penthouse at prestigious PINNACLE with 2 east facing balconies AND a 460sf GRAND TERRACE offering spectacular views. Exquisite finishes, floor to ceiling windows with electronic shades, formal dining room, butler's pantry, enormous commercial kitchen, laundry room, family/media room, zoned heating, intercom, sound system. Price includes 2 premier garage spaces, storage, wine cellar, NOT TO MISS
Property Specifics
| Condos/Townhomes | |
| — | |
| — | |
| 2004 | |
| None | |
| — | |
| No | |
| — |
| Cook | |
| The Pinnacle | |
| 2751 / Monthly | |
| Air Conditioning,Water,Parking,Insurance,Security,Doorman,Exercise Facilities,Pool,Exterior Maintenance,Lawn Care,Scavenger,Snow Removal | |
| Lake Michigan | |
| Public Sewer | |
| 07473501 | |
| 17101070161207 |
Nearby Schools
| NAME: | DISTRICT: | DISTANCE: | |
|---|---|---|---|
|
Grade School
Ogden Elementary School |
299 | — | |
|
Middle School
Ogden Elementary School |
299 | Not in DB | |
|
High School
Wells Community Academy Senior H |
299 | Not in DB | |
Property History
| DATE: | EVENT: | PRICE: | SOURCE: |
|---|---|---|---|
| 10 Jan, 2011 | Sold | $2,700,000 | MRED MLS |
| 19 Nov, 2010 | Under contract | $2,950,000 | MRED MLS |
| 17 Mar, 2010 | Listed for sale | $2,950,000 | MRED MLS |
| 5 Jan, 2026 | Sold | $2,750,000 | MRED MLS |
| 22 Oct, 2025 | Under contract | $2,750,000 | MRED MLS |
| 22 Oct, 2025 | Listed for sale | $2,750,000 | MRED MLS |
Room Specifics
Total Bedrooms: 3
Bedrooms Above Ground: 3
Bedrooms Below Ground: 0
Dimensions: —
Floor Type: Carpet
Dimensions: —
Floor Type: Hardwood
Full Bathrooms: 4
Bathroom Amenities: Whirlpool,Separate Shower,Double Sink
Bathroom in Basement: 0
Rooms: —
Basement Description: None
Other Specifics
| 2 | |
| Concrete Perimeter,Reinforced Caisson | |
| — | |
| Balcony, Storms/Screens, End Unit | |
| Corner Lot | |
| COMMON | |
| — | |
| Full | |
| Hardwood Floors, Laundry Hook-Up in Unit, Storage | |
| Double Oven, Microwave, Dishwasher, Refrigerator, Freezer, Washer, Dryer, Disposal | |
| Not in DB | |
| — | |
| — | |
| Bike Room/Bike Trails, Door Person, Coin Laundry, Elevator(s), Exercise Room, Storage, Health Club, On Site Manager/Engineer, Party Room, Sundeck, Indoor Pool, Receiving Room, Sauna, Service Elevator(s), Steam Room, Valet/Cleaner, Spa/Hot Tub | |
| — |
Tax History
| Year | Property Taxes |
|---|---|
| 2011 | $31,765 |
| 2026 | $46,964 |
Contact Agent
Nearby Similar Homes
Nearby Sold Comparables
Contact Agent
Listing Provided By
Berkshire Hathaway HomeServices KoenigRubloff









