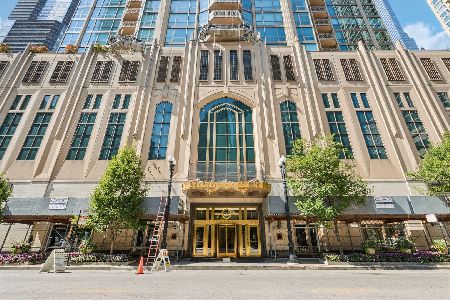21 Huron Street, Near North Side, Chicago, Illinois 60611
$1,850,000
|
Sold
|
|
| Status: | Closed |
| Sqft: | 3,033 |
| Cost/Sqft: | $659 |
| Beds: | 3 |
| Baths: | 4 |
| Year Built: | 2004 |
| Property Taxes: | $26,623 |
| Days On Market: | 4834 |
| Lot Size: | 0,00 |
Description
The Pinnacle: Stunning 41st flr unit, looks like brand new. Very rare 3 bedroom + DR, 3.5 marble baths. 40FT wide LR with unobstructed S/E/W views & high ceilings, This professionally decorated, 3000+sqft unit has all the upgrades: gorgeous Brazilian wood floor, lutran motorized shades,custom lighting, 25ft wide master. Enjoy the city from 2 big balconies or through the expansive floor to ceiling windows.
Property Specifics
| Condos/Townhomes | |
| 48 | |
| — | |
| 2004 | |
| None | |
| — | |
| No | |
| — |
| Cook | |
| — | |
| 2353 / Monthly | |
| Air Conditioning,Water,Gas,Insurance,Security,Clubhouse,Exercise Facilities,Pool,Exterior Maintenance,Lawn Care,Scavenger,Snow Removal | |
| Lake Michigan | |
| Public Sewer | |
| 08136592 | |
| 17101070161198 |
Property History
| DATE: | EVENT: | PRICE: | SOURCE: |
|---|---|---|---|
| 2 Apr, 2013 | Sold | $1,850,000 | MRED MLS |
| 6 Feb, 2013 | Under contract | $2,000,000 | MRED MLS |
| 13 Aug, 2012 | Listed for sale | $2,000,000 | MRED MLS |
| 30 Mar, 2018 | Sold | $1,775,000 | MRED MLS |
| 14 Mar, 2018 | Under contract | $1,950,000 | MRED MLS |
| — | Last price change | $2,100,000 | MRED MLS |
| 27 Apr, 2017 | Listed for sale | $2,300,000 | MRED MLS |
| 13 Aug, 2020 | Listed for sale | $0 | MRED MLS |
| 28 Mar, 2024 | Sold | $1,850,000 | MRED MLS |
| 5 Mar, 2024 | Under contract | $2,000,000 | MRED MLS |
| — | Last price change | $2,250,000 | MRED MLS |
| 12 Jul, 2023 | Listed for sale | $2,250,000 | MRED MLS |
Room Specifics
Total Bedrooms: 3
Bedrooms Above Ground: 3
Bedrooms Below Ground: 0
Dimensions: —
Floor Type: —
Dimensions: —
Floor Type: —
Full Bathrooms: 4
Bathroom Amenities: Separate Shower,Double Sink
Bathroom in Basement: 0
Rooms: Balcony/Porch/Lanai,Breakfast Room,Terrace,Other Room
Basement Description: None
Other Specifics
| 2 | |
| Concrete Perimeter | |
| — | |
| End Unit | |
| Corner Lot | |
| COMMON | |
| — | |
| Full | |
| Elevator, Hardwood Floors, Laundry Hook-Up in Unit, Storage | |
| Range, Microwave, Dishwasher, Refrigerator, Washer, Dryer, Disposal | |
| Not in DB | |
| — | |
| — | |
| None, Door Person, Elevator(s), Exercise Room, Storage, Health Club, On Site Manager/Engineer, Party Room, Sundeck, Indoor Pool, Receiving Room, Service Elevator(s), Valet/Cleaner, Spa/Hot Tub | |
| — |
Tax History
| Year | Property Taxes |
|---|---|
| 2013 | $26,623 |
| 2018 | $41,571 |
| 2024 | $43,061 |
Contact Agent
Nearby Similar Homes
Nearby Sold Comparables
Contact Agent
Listing Provided By
Coldwell Banker Residential











