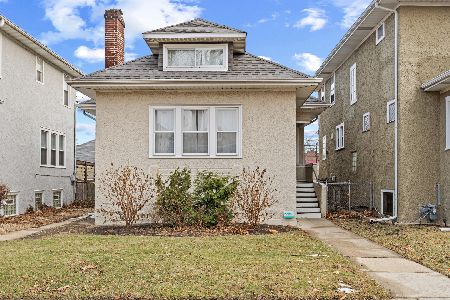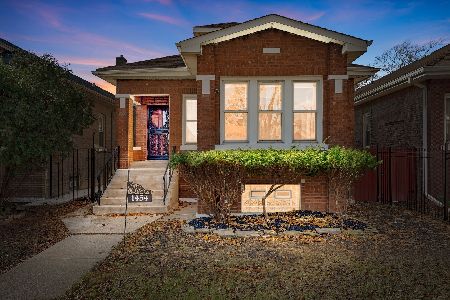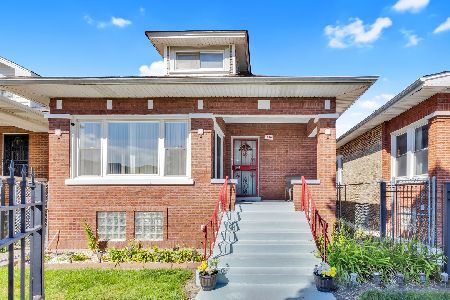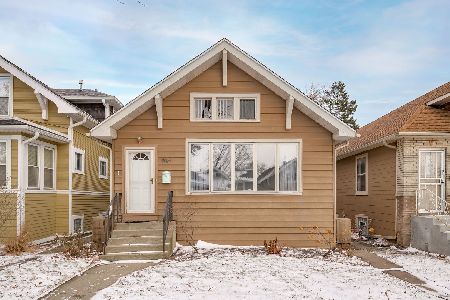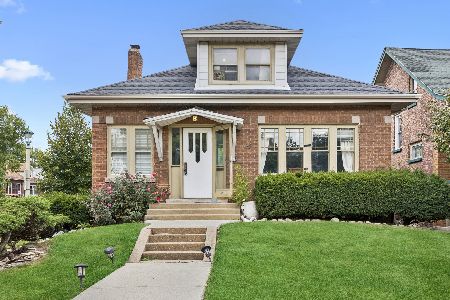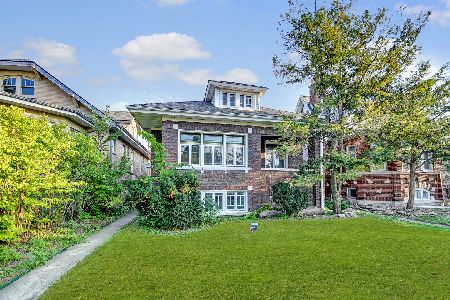21 Le Moyne Parkway, Oak Park, Illinois 60302
$410,000
|
Sold
|
|
| Status: | Closed |
| Sqft: | 0 |
| Cost/Sqft: | — |
| Beds: | 2 |
| Baths: | 2 |
| Year Built: | 1923 |
| Property Taxes: | $10,987 |
| Days On Market: | 1706 |
| Lot Size: | 0,11 |
Description
A special Le Moyne Parkway home ready for its next owners! This lovely 3 bedroom octagon bungalow is located on a quiet cul de sac boulevard in North Oak Park. Situated on a corner lot, sunshine throughout highlights all its special features. On the main level, enjoy wonderful entertaining spaces with a gracious large living room and separate big dining room, original vintage moldings and hardwood floors, plus a renovated kitchen with a pantry closet, breakfast area and office nook.There is also an updated full bath and 2 bedrooms on the main floor. The party and relaxation continues with a terrific finished lower level with a rec room, TV area, the 3rd bedroom (currently used as a home office), a second full bath, AND workshop space! The backyard is wonderfully private and perfect for recreation with a patio with an integral fire pit, raised garden beds, a lovely new fence and driveway gate. The architect owner has drawn a preliminary design study for expansion into the attic, available to the next owner. Come and love the summer in this special spot!
Property Specifics
| Single Family | |
| — | |
| Bungalow | |
| 1923 | |
| Full | |
| — | |
| No | |
| 0.11 |
| Cook | |
| — | |
| 0 / Not Applicable | |
| None | |
| Lake Michigan | |
| Public Sewer | |
| 11096401 | |
| 16051130010000 |
Nearby Schools
| NAME: | DISTRICT: | DISTANCE: | |
|---|---|---|---|
|
Grade School
William Hatch Elementary School |
97 | — | |
|
Middle School
Gwendolyn Brooks Middle School |
97 | Not in DB | |
|
High School
Oak Park & River Forest High Sch |
200 | Not in DB | |
Property History
| DATE: | EVENT: | PRICE: | SOURCE: |
|---|---|---|---|
| 30 Jun, 2021 | Sold | $410,000 | MRED MLS |
| 24 May, 2021 | Under contract | $369,000 | MRED MLS |
| 21 May, 2021 | Listed for sale | $369,000 | MRED MLS |
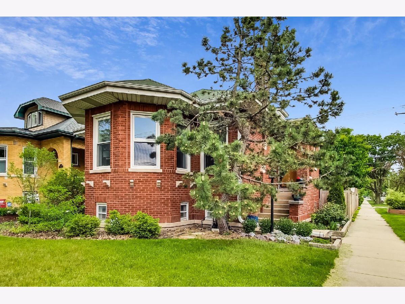
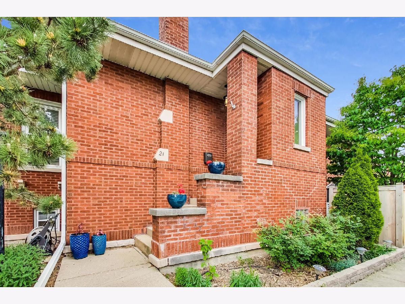
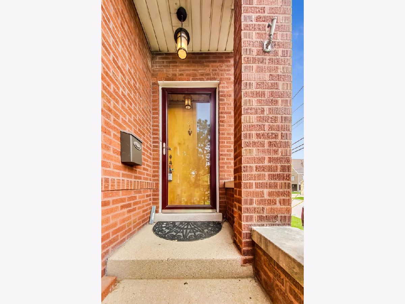
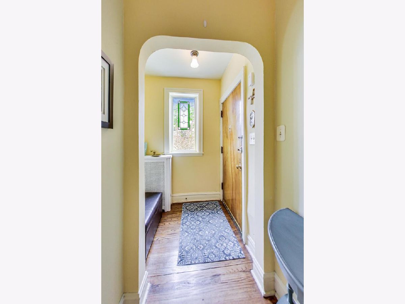
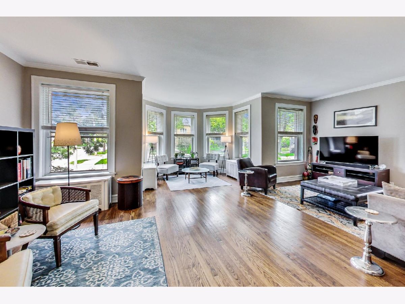
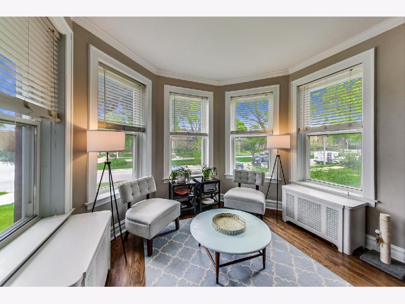
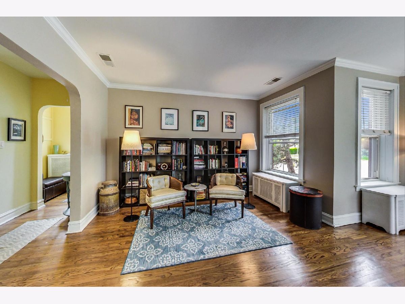
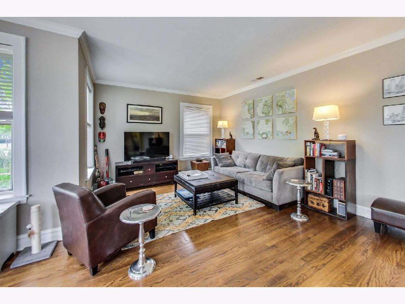
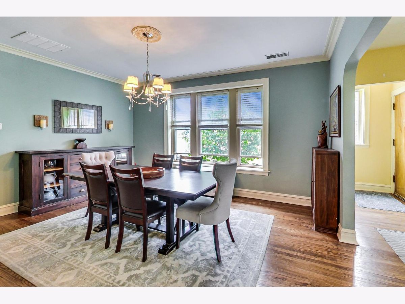
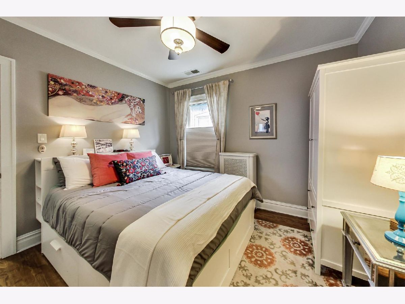
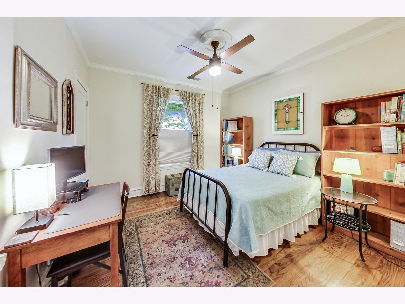
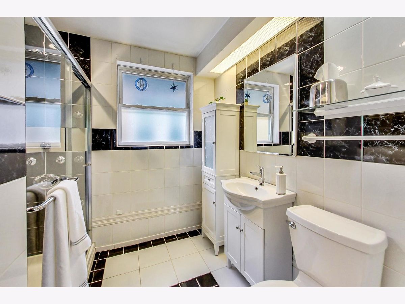
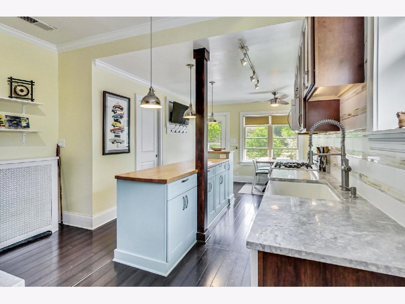
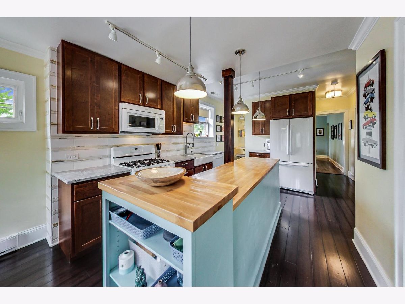
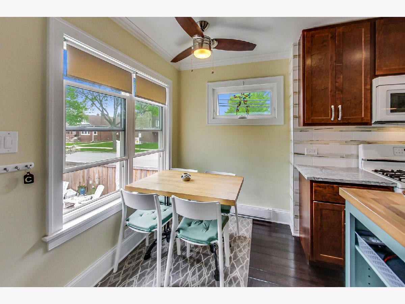
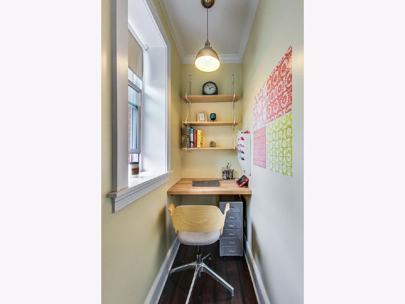
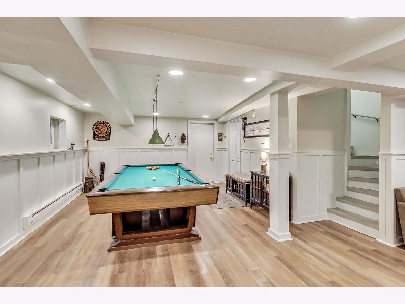
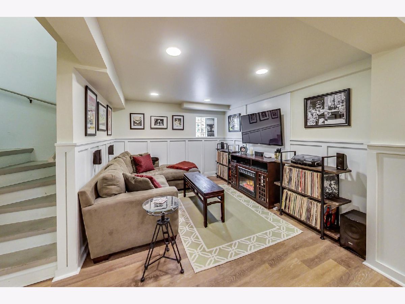
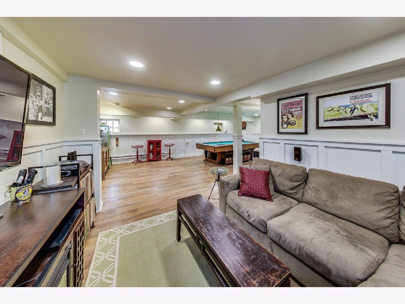
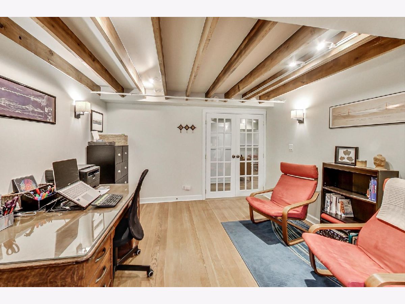
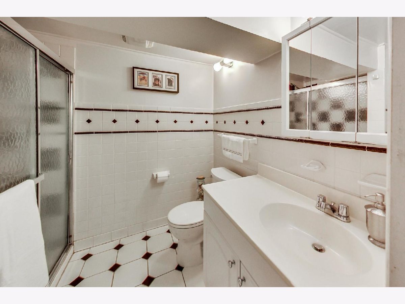
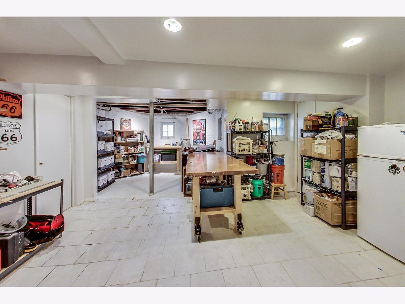
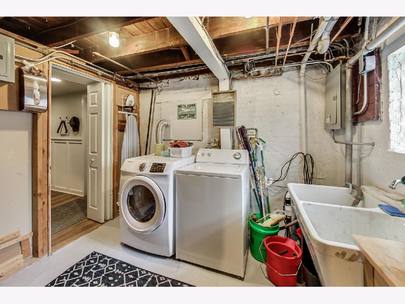
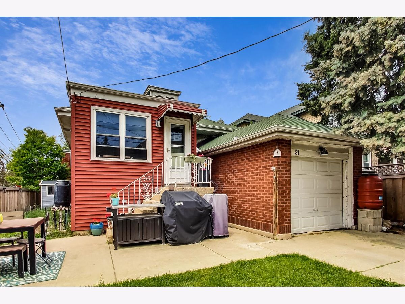
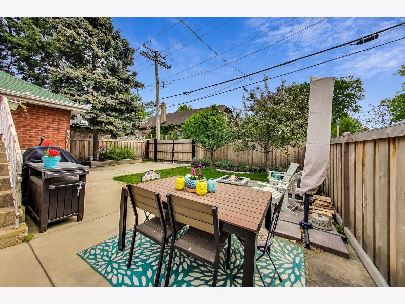
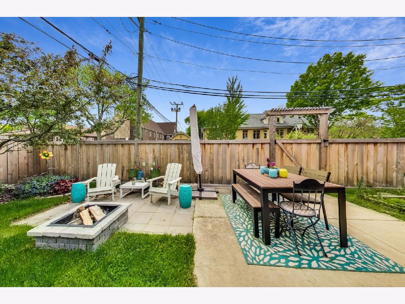
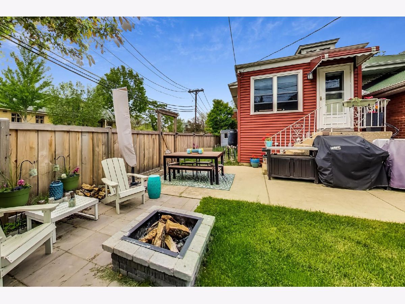
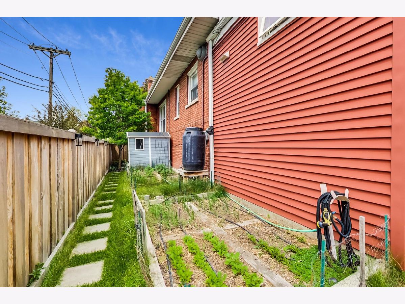
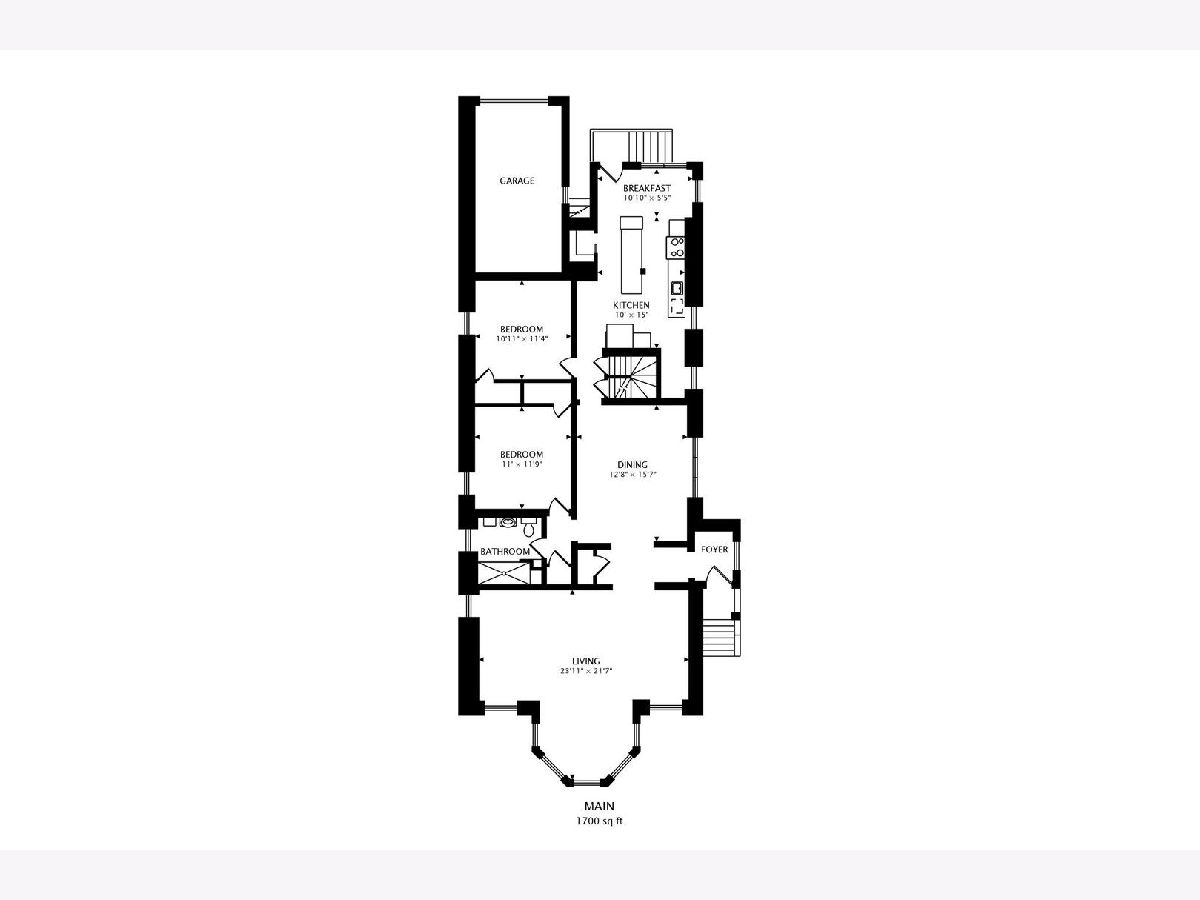
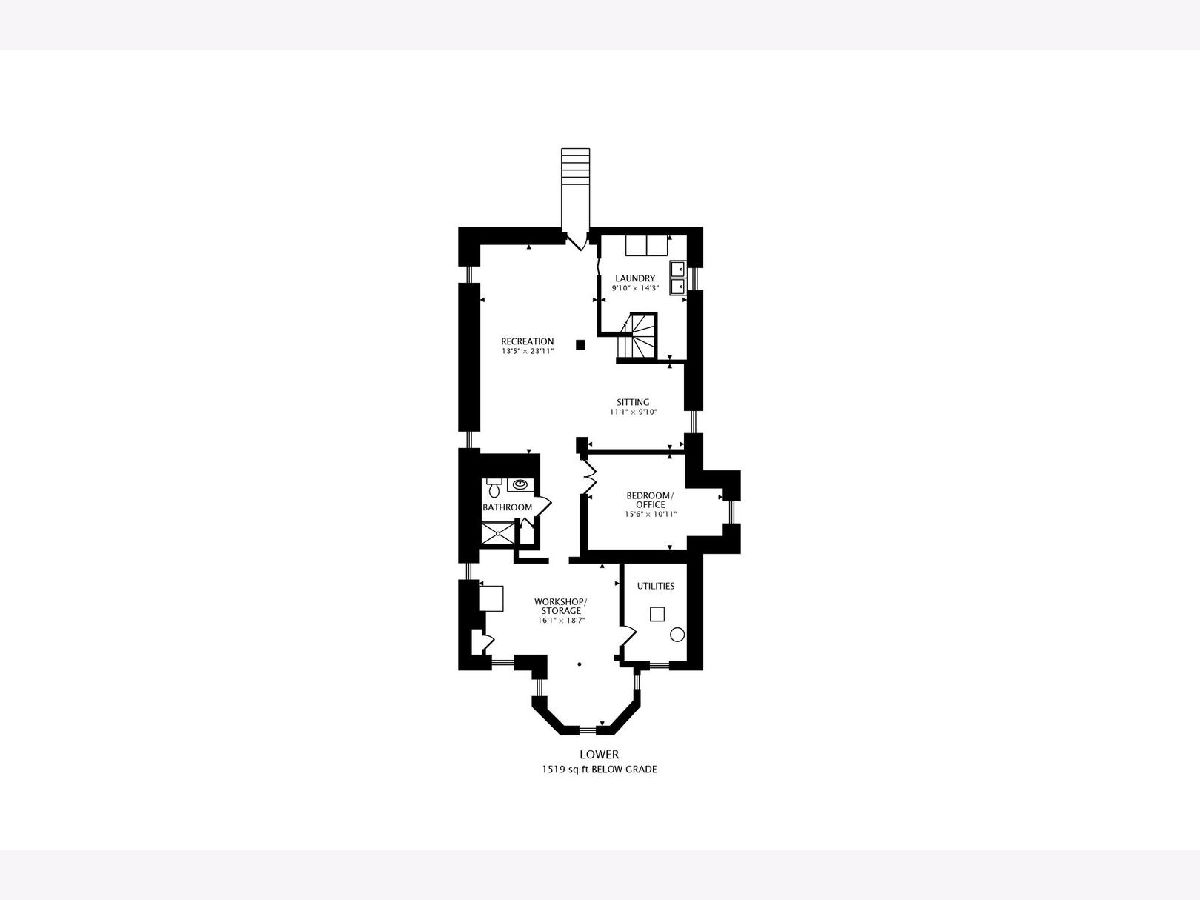
Room Specifics
Total Bedrooms: 3
Bedrooms Above Ground: 2
Bedrooms Below Ground: 1
Dimensions: —
Floor Type: Hardwood
Dimensions: —
Floor Type: —
Full Bathrooms: 2
Bathroom Amenities: —
Bathroom in Basement: 1
Rooms: Breakfast Room,Sitting Room,Workshop
Basement Description: Finished
Other Specifics
| 1 | |
| — | |
| Concrete | |
| Patio, Brick Paver Patio, Storms/Screens, Fire Pit | |
| Corner Lot,Fenced Yard | |
| 39 X 125 | |
| Interior Stair,Unfinished | |
| None | |
| Hardwood Floors, First Floor Bedroom, First Floor Full Bath, Separate Dining Room | |
| Range, Dishwasher, Refrigerator, Washer, Dryer, Disposal | |
| Not in DB | |
| Curbs, Sidewalks, Street Lights, Street Paved | |
| — | |
| — | |
| — |
Tax History
| Year | Property Taxes |
|---|---|
| 2021 | $10,987 |
Contact Agent
Nearby Similar Homes
Nearby Sold Comparables
Contact Agent
Listing Provided By
@properties

