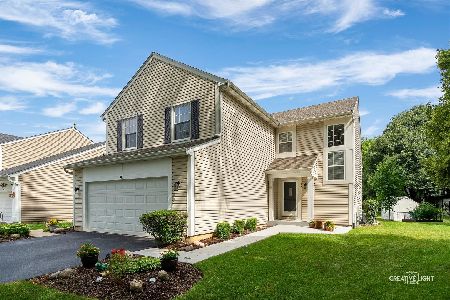21 London Court, South Elgin, Illinois 60177
$340,000
|
Sold
|
|
| Status: | Closed |
| Sqft: | 1,754 |
| Cost/Sqft: | $197 |
| Beds: | 3 |
| Baths: | 3 |
| Year Built: | 1991 |
| Property Taxes: | $6,091 |
| Days On Market: | 1433 |
| Lot Size: | 0,45 |
Description
Beautiful(Former Model) Handicap Accessible Ranch Home Located on Large Private Fenced Cul De Sac Lot! Comfy Kitchen has Vaulted Ceiling, Lots of Cabinet Space & Separate Eating Area, All Applianced Included. Light & Bright Master Bedroom With En Suite Bath Featuring Garden Tub, Separate Shower, Double Vanity, Huge Walk-In Closet & Sitting Area. 2nd Bedroom has a Private Bath With Separate Roll-In Shower. The Spacious Living Room-Dining Room Combo With Vaulted Ceilings Create a Wide Open Great Room, Perfect for Parties & Entertaining. The basement has a Full Bath and is Ready to be Finished Off for a Rec-Room or Additional Living Space, Large Above Ground Open Crawl Space for Additional Storage. Sliding Doors From the Kitchen Lead to an Out Door Paradise Featuring Large Private Concrete Patio, a Beautiful Above Ground Pool, Lots of Mature Trees, Perennials, and Other Plantings. Carpeting-2 Years, 30 Yr Roof Installed in 2009. The Proposed Noise Abatement Wall Project Along McLean BLVD Will Enhance Quiet/ Privacy in The Back Yard. Take a Look & Make an Offer!
Property Specifics
| Single Family | |
| — | |
| — | |
| 1991 | |
| — | |
| — | |
| No | |
| 0.45 |
| Kane | |
| Sugar Ridge | |
| — / Not Applicable | |
| — | |
| — | |
| — | |
| 11335883 | |
| 0634376009 |
Nearby Schools
| NAME: | DISTRICT: | DISTANCE: | |
|---|---|---|---|
|
Grade School
Clinton Elementary School |
46 | — | |
|
Middle School
Kenyon Woods Middle School |
46 | Not in DB | |
|
High School
South Elgin High School |
46 | Not in DB | |
Property History
| DATE: | EVENT: | PRICE: | SOURCE: |
|---|---|---|---|
| 8 Nov, 2018 | Sold | $260,000 | MRED MLS |
| 20 Sep, 2018 | Under contract | $269,900 | MRED MLS |
| 24 Aug, 2018 | Listed for sale | $269,900 | MRED MLS |
| 31 Mar, 2022 | Sold | $340,000 | MRED MLS |
| 2 Mar, 2022 | Under contract | $344,900 | MRED MLS |
| 1 Mar, 2022 | Listed for sale | $344,900 | MRED MLS |
| 3 Jun, 2024 | Sold | $380,000 | MRED MLS |
| 9 May, 2024 | Under contract | $384,900 | MRED MLS |
| 23 Apr, 2024 | Listed for sale | $384,900 | MRED MLS |
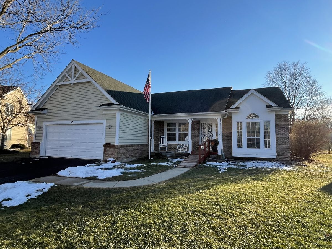
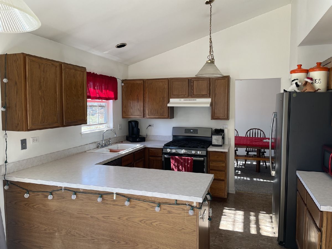
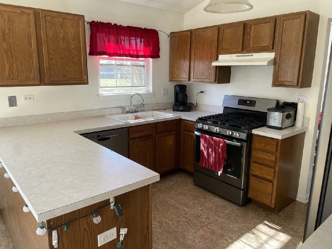
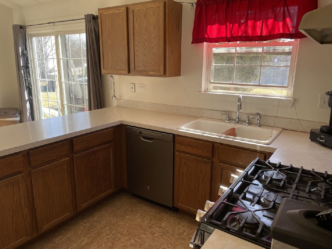
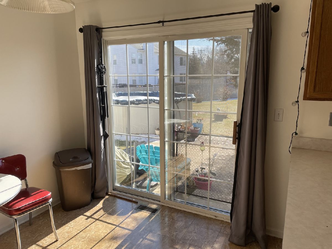
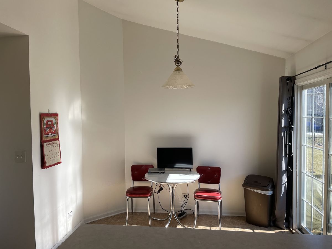
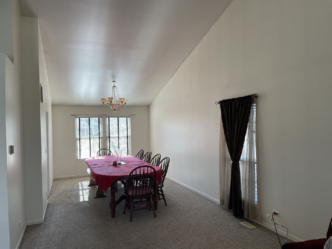
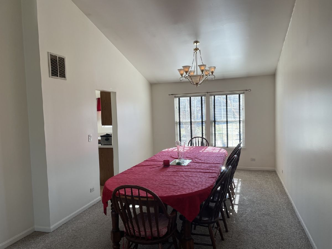
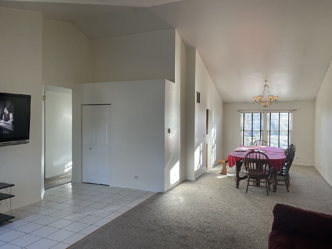
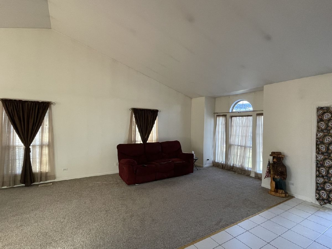
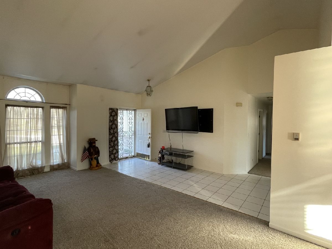
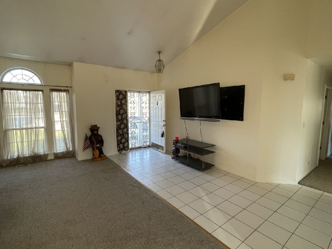
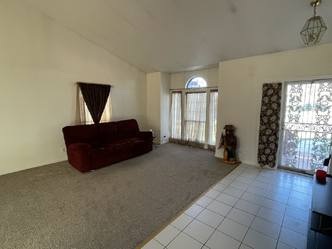
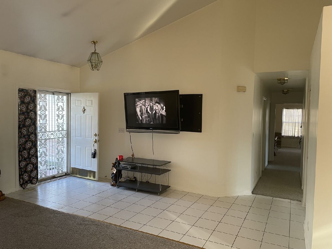
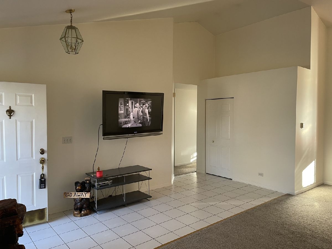
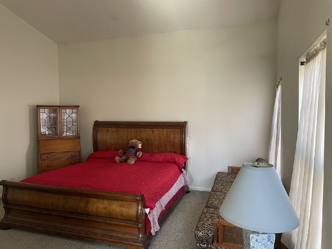
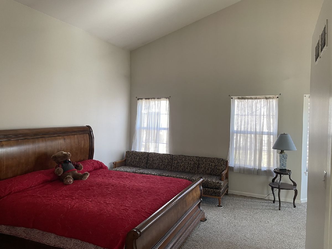
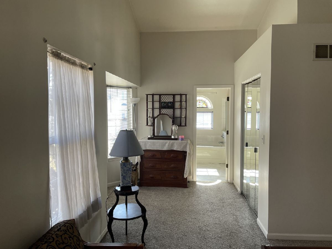
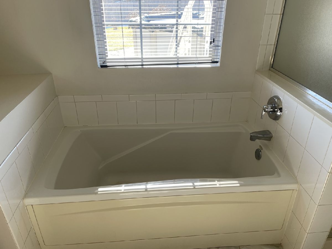
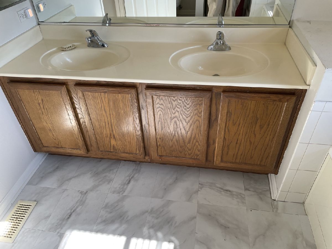
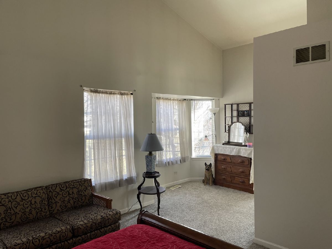
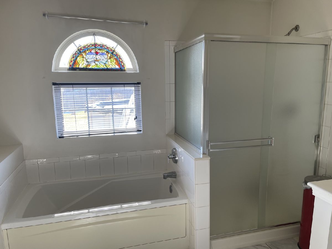
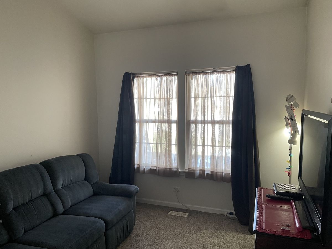
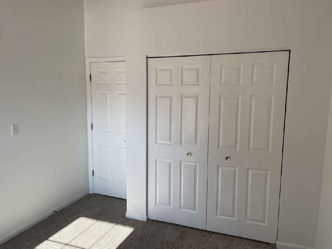
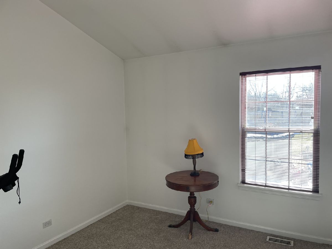
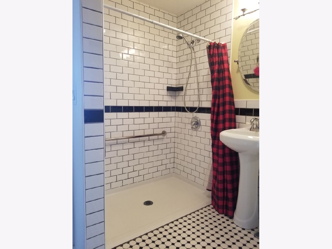
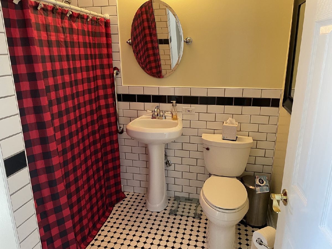
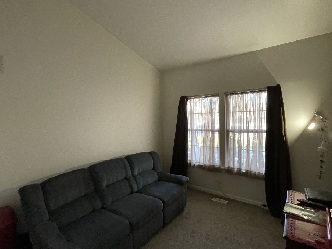
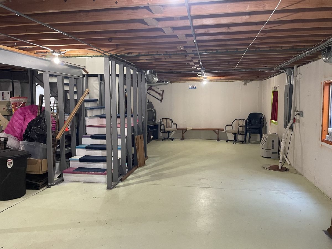
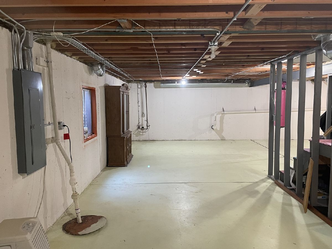
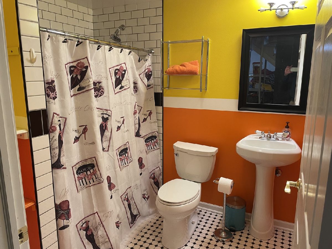
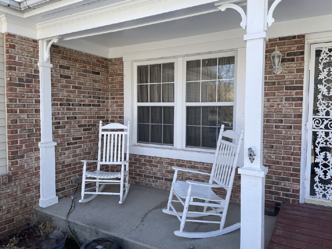
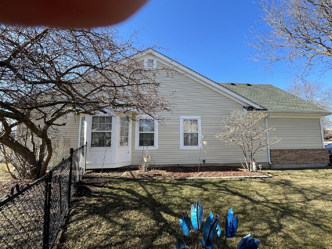
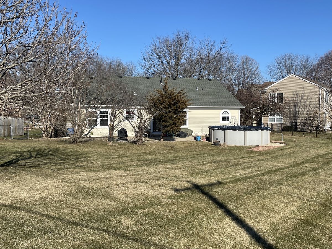


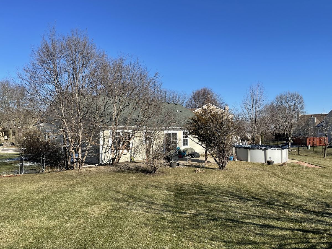
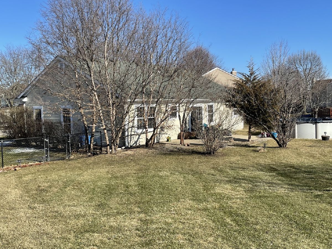
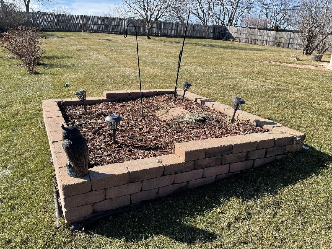
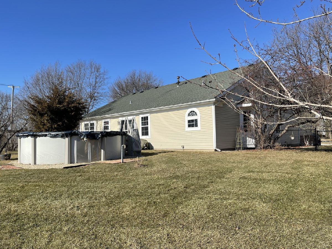
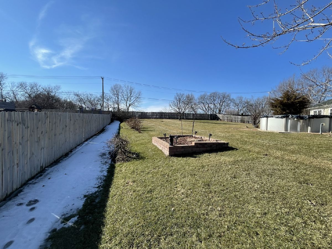
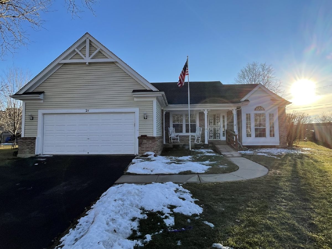
Room Specifics
Total Bedrooms: 3
Bedrooms Above Ground: 3
Bedrooms Below Ground: 0
Dimensions: —
Floor Type: —
Dimensions: —
Floor Type: —
Full Bathrooms: 3
Bathroom Amenities: Separate Shower,Handicap Shower,Double Sink,Garden Tub
Bathroom in Basement: 1
Rooms: —
Basement Description: Partially Finished
Other Specifics
| 2 | |
| — | |
| Asphalt | |
| — | |
| — | |
| 105.65X134.66X122.32X154.4 | |
| — | |
| — | |
| — | |
| — | |
| Not in DB | |
| — | |
| — | |
| — | |
| — |
Tax History
| Year | Property Taxes |
|---|---|
| 2018 | $6,413 |
| 2022 | $6,091 |
| 2024 | $8,389 |
Contact Agent
Nearby Similar Homes
Nearby Sold Comparables
Contact Agent
Listing Provided By
Re/Max Property Source


