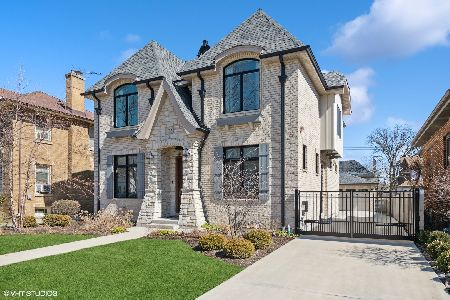21 Merrill Street, Park Ridge, Illinois 60068
$650,000
|
Sold
|
|
| Status: | Closed |
| Sqft: | 0 |
| Cost/Sqft: | — |
| Beds: | 4 |
| Baths: | 3 |
| Year Built: | 1931 |
| Property Taxes: | $16,210 |
| Days On Market: | 1957 |
| Lot Size: | 0,15 |
Description
True Country Club Charm in this 5br, 3ba brick Tudor home with a side drive and 2 car garage. This home is larger than it looks with a total of 4906 SF. The 1st floor features beautiful architectural detailing in the original wood trim, cove moldings, etched glass windows, custom built-ins, french doors and hardwood throughout the main level. The expansive main level includes a large bedroom or ideal home office, updated full bath and kitchen, separate formal dining room, elegant living room with a fireplace, mud room off of kitchen, and separate family room overlooking the yard with a two tiered deck. The kitchen has been stunningly updated with farmhouse sink, stainless steel appliances, subway tile backsplash, oversized island with quartz countertops. Primary bedroom has a large cedar walk in closet with an unfinished attic space. This upper level has two additional bedrooms, a full bath, and sitting area which is also a perfect space for a 4th full bath. The full finished walk out basement is larger than most, featuring wainscoting throughout, one bedroom, an updated full bath, recreation room with fireplace and separate play room area. Large laundry room and storage rooms, dual sump pump and front sprinkler system. Fantastic location in Country Club area - walking distance to downtown Uptown and Edison Park.
Property Specifics
| Single Family | |
| — | |
| English,Tudor | |
| 1931 | |
| Full | |
| — | |
| No | |
| 0.15 |
| Cook | |
| — | |
| 0 / Not Applicable | |
| None | |
| Lake Michigan | |
| Public Sewer | |
| 10857487 | |
| 09253260110000 |
Nearby Schools
| NAME: | DISTRICT: | DISTANCE: | |
|---|---|---|---|
|
Grade School
Eugene Field Elementary School |
64 | — | |
|
Middle School
Emerson Middle School |
64 | Not in DB | |
|
High School
Maine South High School |
207 | Not in DB | |
Property History
| DATE: | EVENT: | PRICE: | SOURCE: |
|---|---|---|---|
| 17 Jun, 2015 | Sold | $540,000 | MRED MLS |
| 22 Apr, 2015 | Under contract | $549,000 | MRED MLS |
| — | Last price change | $574,900 | MRED MLS |
| 26 Mar, 2015 | Listed for sale | $574,900 | MRED MLS |
| 21 Oct, 2020 | Sold | $650,000 | MRED MLS |
| 28 Sep, 2020 | Under contract | $675,000 | MRED MLS |
| 14 Sep, 2020 | Listed for sale | $675,000 | MRED MLS |
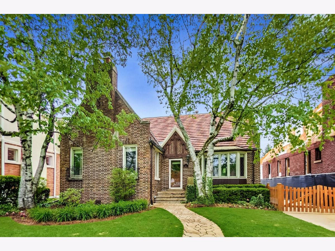
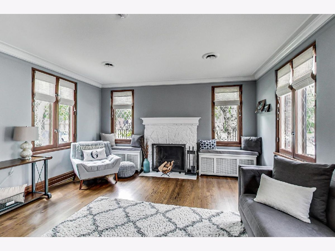
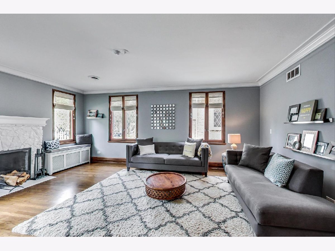
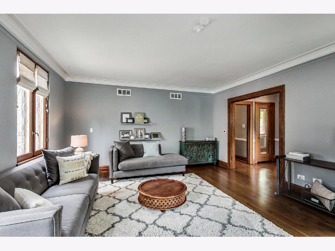
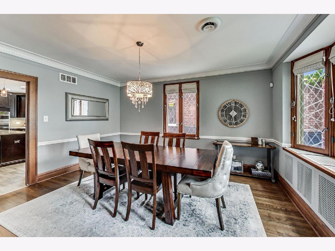
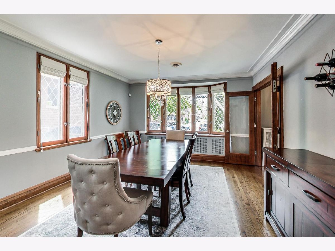
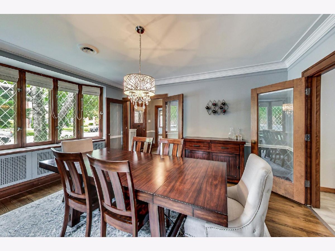
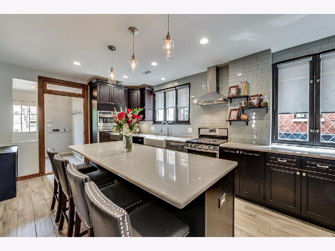
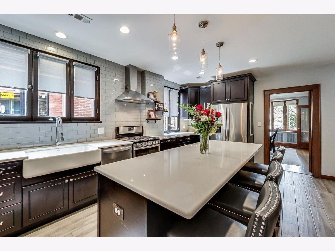
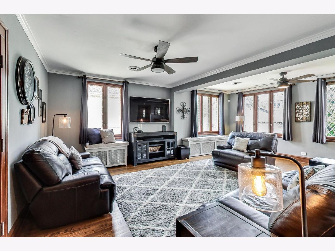
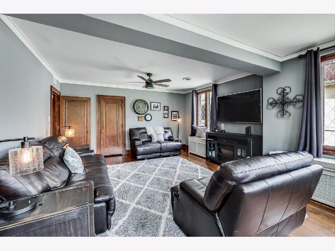
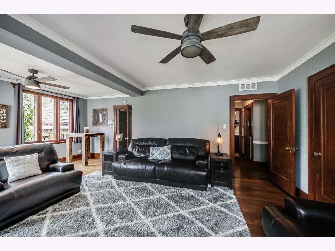
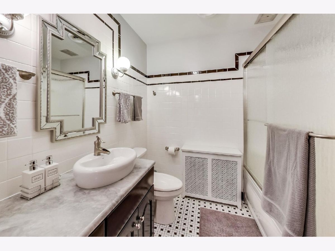
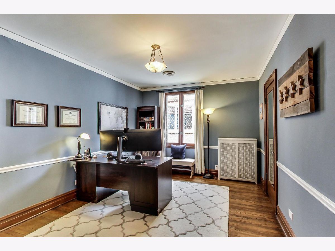
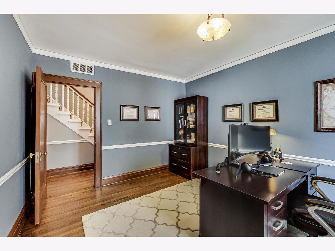
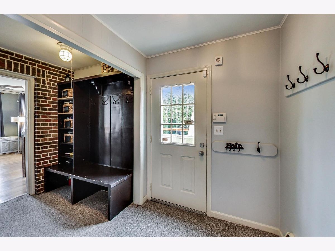
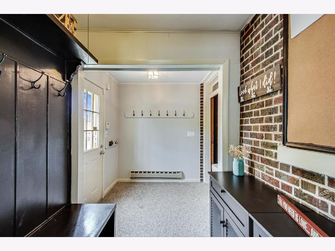
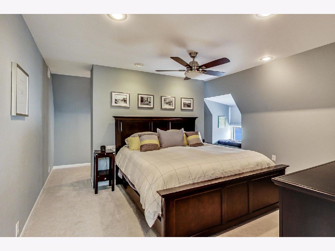
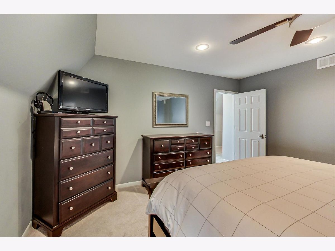
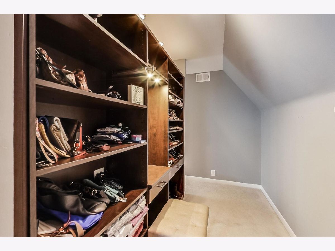
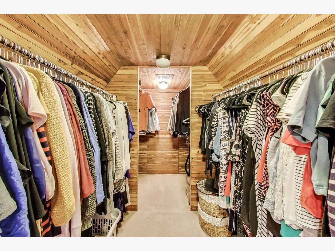
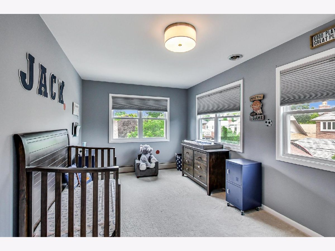
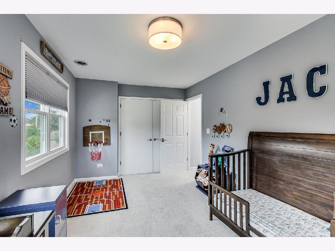
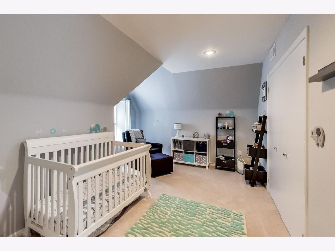
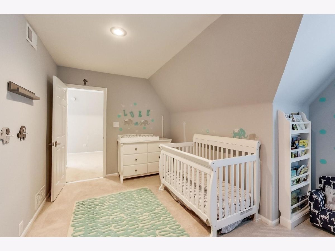
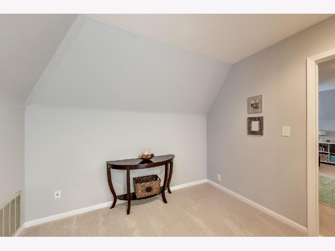
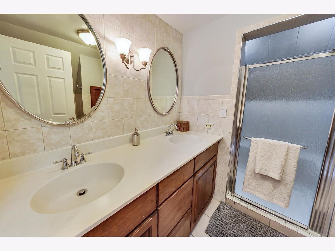
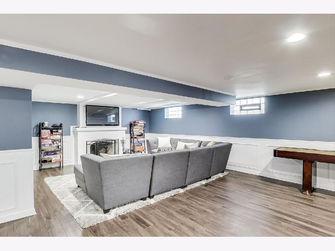
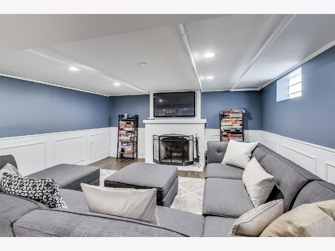
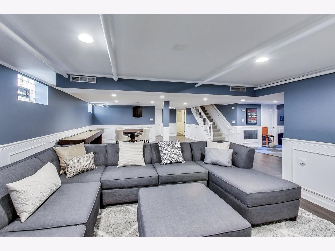
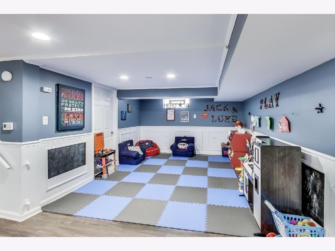
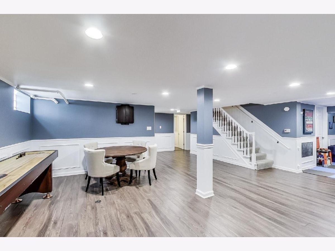
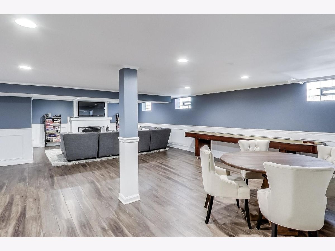
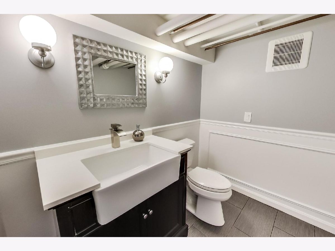
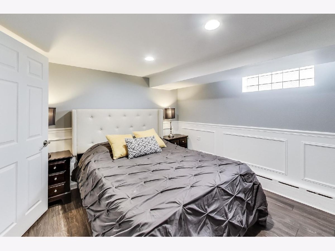
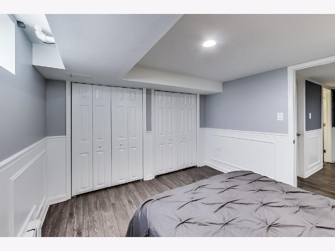
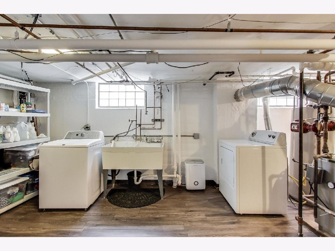
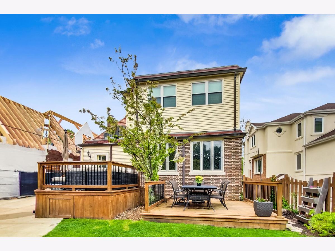
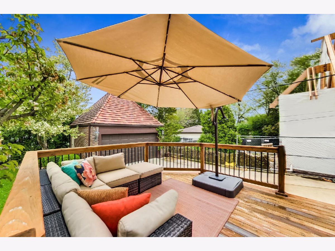
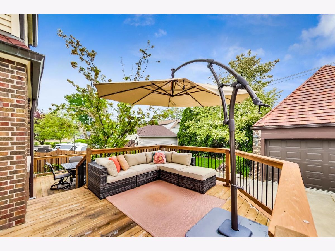
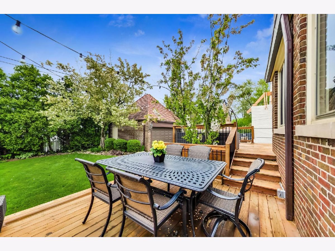
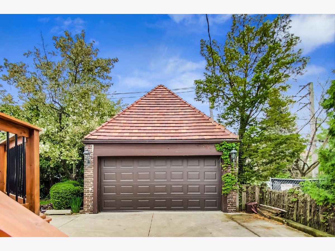
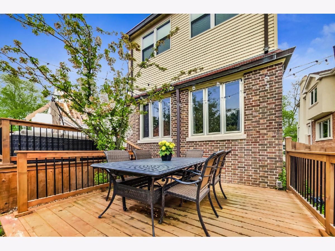
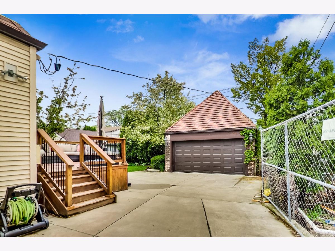
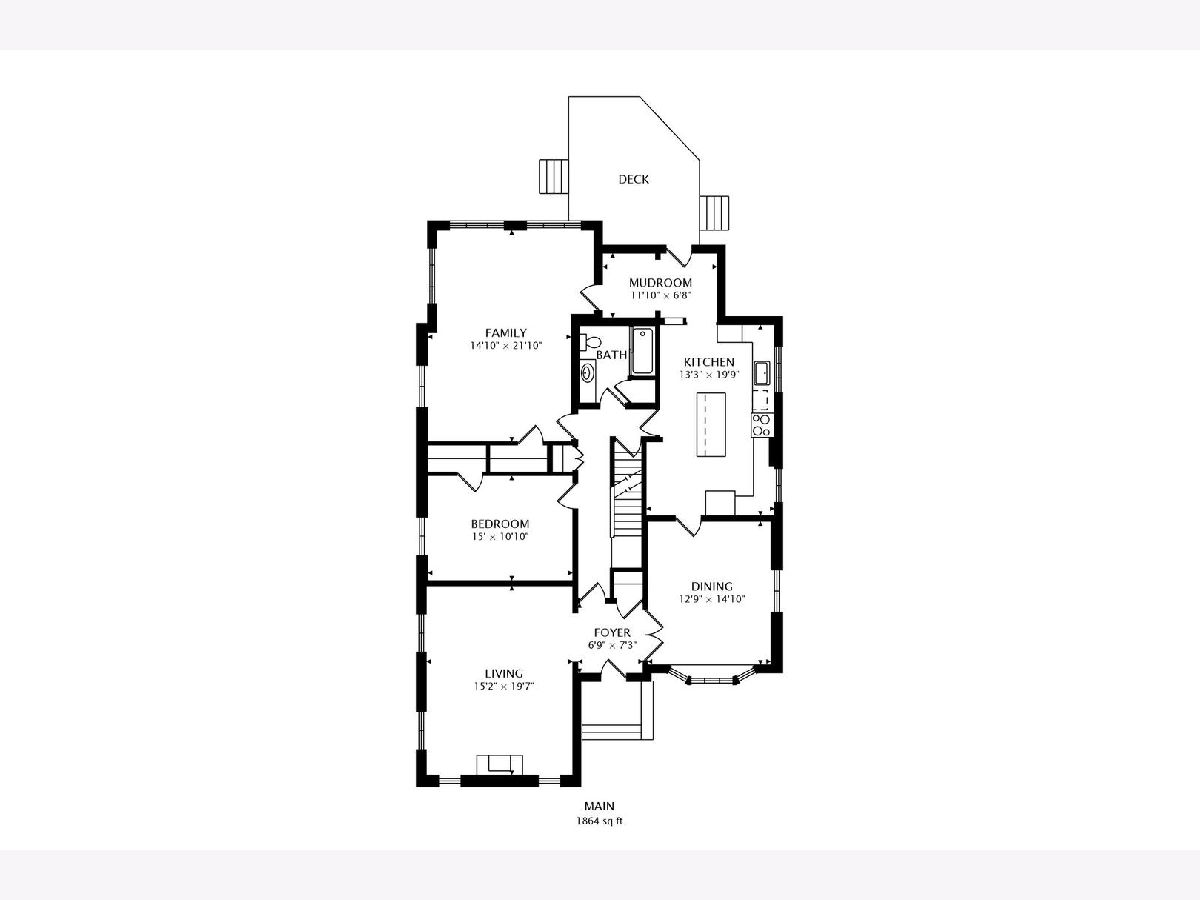
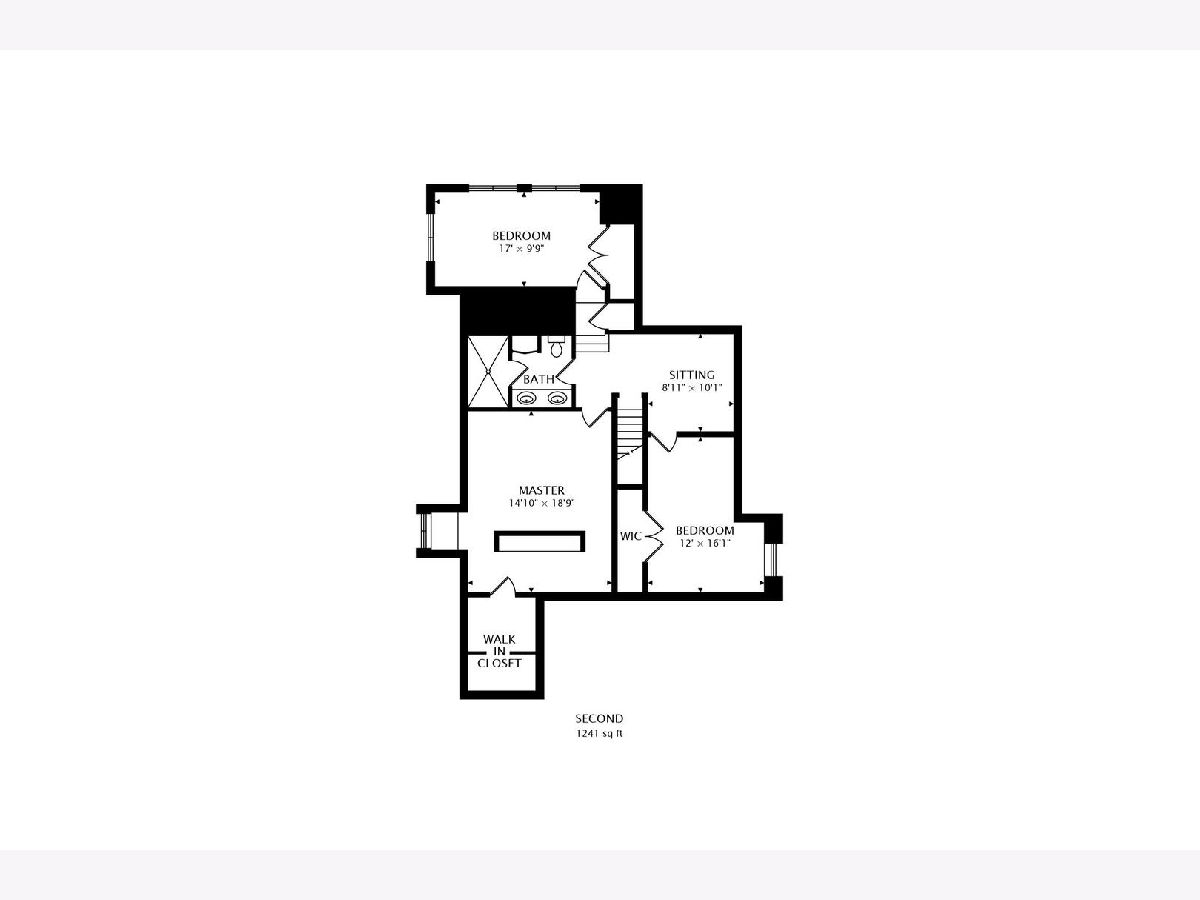
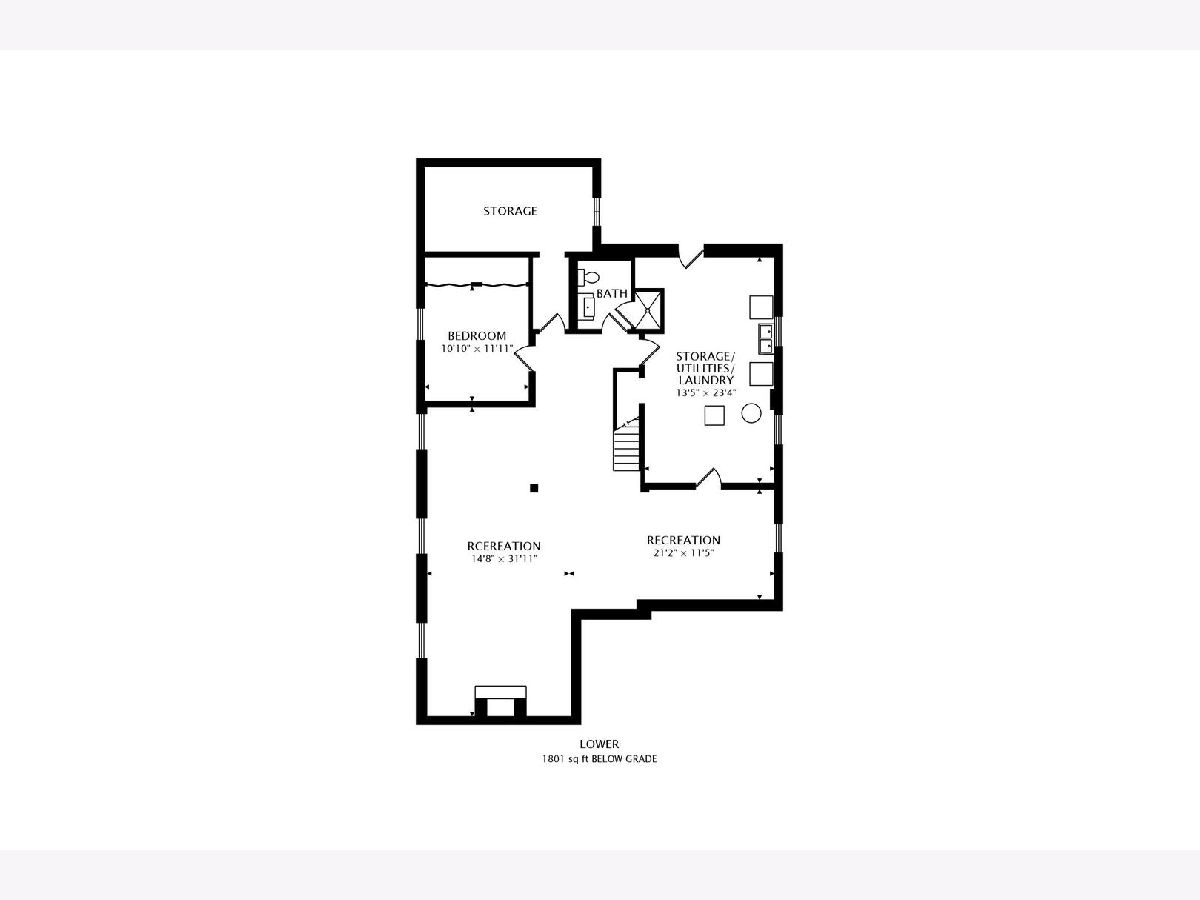
Room Specifics
Total Bedrooms: 5
Bedrooms Above Ground: 4
Bedrooms Below Ground: 1
Dimensions: —
Floor Type: Parquet
Dimensions: —
Floor Type: Carpet
Dimensions: —
Floor Type: Hardwood
Dimensions: —
Floor Type: —
Full Bathrooms: 3
Bathroom Amenities: Whirlpool,Separate Shower,Double Sink
Bathroom in Basement: 1
Rooms: Recreation Room,Play Room,Foyer,Storage,Sitting Room,Mud Room,Bedroom 5
Basement Description: Finished,Exterior Access
Other Specifics
| 2 | |
| — | |
| Concrete | |
| Deck, Storms/Screens | |
| — | |
| 49 X 131 | |
| — | |
| None | |
| Hardwood Floors, First Floor Bedroom, First Floor Full Bath | |
| Range, Microwave, Dishwasher, Refrigerator, Washer, Dryer, Disposal, Stainless Steel Appliance(s) | |
| Not in DB | |
| Park, Curbs, Sidewalks, Street Lights, Street Paved | |
| — | |
| — | |
| Wood Burning |
Tax History
| Year | Property Taxes |
|---|---|
| 2015 | $12,915 |
| 2020 | $16,210 |
Contact Agent
Nearby Similar Homes
Nearby Sold Comparables
Contact Agent
Listing Provided By
@properties






