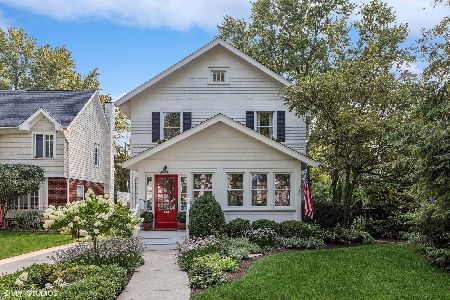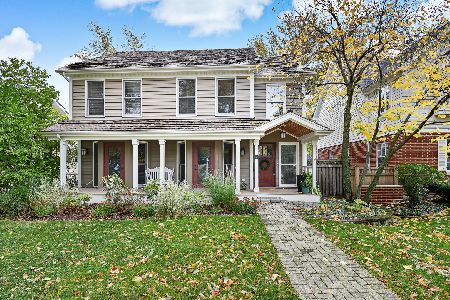21 Monroe Street, Hinsdale, Illinois 60521
$735,000
|
Sold
|
|
| Status: | Closed |
| Sqft: | 3,770 |
| Cost/Sqft: | $212 |
| Beds: | 4 |
| Baths: | 5 |
| Year Built: | 1986 |
| Property Taxes: | $17,740 |
| Days On Market: | 2403 |
| Lot Size: | 0,28 |
Description
SELLERS HIGHLY MOTIVATED....BRING ALL OFFERS! Here's the opportunity you've been waiting for...Some 3700 sq.ft above grade in beautifully maintained condition. Surprisingly open floor plan and priced to help you bring it on trend. Easily can morph into a transitional/contemporary feel. Think CB2, Room and Board or Restoration Hardware. Close to town, Monroe School and Burns Field. This home has been beautifully maintained but being conveyed AS-IS
Property Specifics
| Single Family | |
| — | |
| — | |
| 1986 | |
| Full | |
| — | |
| No | |
| 0.28 |
| Du Page | |
| — | |
| 0 / Not Applicable | |
| None | |
| Lake Michigan | |
| Public Sewer | |
| 10425953 | |
| 0902424014 |
Nearby Schools
| NAME: | DISTRICT: | DISTANCE: | |
|---|---|---|---|
|
Grade School
Monroe Elementary School |
181 | — | |
|
Middle School
Clarendon Hills Middle School |
181 | Not in DB | |
|
High School
Hinsdale Central High School |
86 | Not in DB | |
Property History
| DATE: | EVENT: | PRICE: | SOURCE: |
|---|---|---|---|
| 11 Aug, 2016 | Sold | $1,280,000 | MRED MLS |
| 4 Jul, 2016 | Under contract | $1,399,000 | MRED MLS |
| — | Last price change | $1,449,000 | MRED MLS |
| 7 Mar, 2016 | Listed for sale | $1,449,000 | MRED MLS |
| 8 Nov, 2019 | Sold | $735,000 | MRED MLS |
| 26 Sep, 2019 | Under contract | $800,000 | MRED MLS |
| — | Last price change | $850,000 | MRED MLS |
| 21 Jun, 2019 | Listed for sale | $899,500 | MRED MLS |
| 5 May, 2025 | Sold | $1,800,000 | MRED MLS |
| 29 Mar, 2025 | Under contract | $1,800,000 | MRED MLS |
| 26 Mar, 2025 | Listed for sale | $1,800,000 | MRED MLS |
Room Specifics
Total Bedrooms: 5
Bedrooms Above Ground: 4
Bedrooms Below Ground: 1
Dimensions: —
Floor Type: Carpet
Dimensions: —
Floor Type: Carpet
Dimensions: —
Floor Type: Carpet
Dimensions: —
Floor Type: —
Full Bathrooms: 5
Bathroom Amenities: Separate Shower,Double Sink
Bathroom in Basement: 1
Rooms: Bedroom 5,Den,Family Room,Other Room
Basement Description: Finished
Other Specifics
| 3 | |
| — | |
| Concrete,Circular | |
| Deck, Porch | |
| — | |
| 182 X 68 | |
| — | |
| Full | |
| Hardwood Floors, First Floor Bedroom, In-Law Arrangement, First Floor Laundry, First Floor Full Bath, Walk-In Closet(s) | |
| Double Oven, Dishwasher, Refrigerator, Washer, Dryer, Disposal, Cooktop, Range Hood | |
| Not in DB | |
| Pool, Tennis Courts | |
| — | |
| — | |
| — |
Tax History
| Year | Property Taxes |
|---|---|
| 2016 | $19,117 |
| 2019 | $17,740 |
| 2025 | $19,475 |
Contact Agent
Nearby Similar Homes
Nearby Sold Comparables
Contact Agent
Listing Provided By
john greene, Realtor











