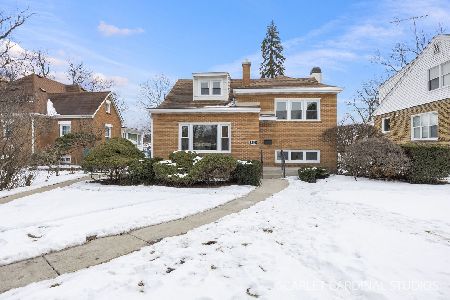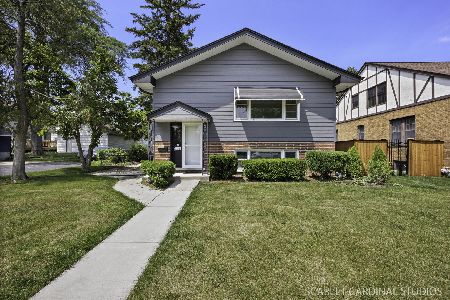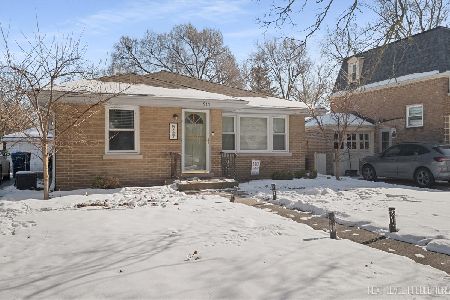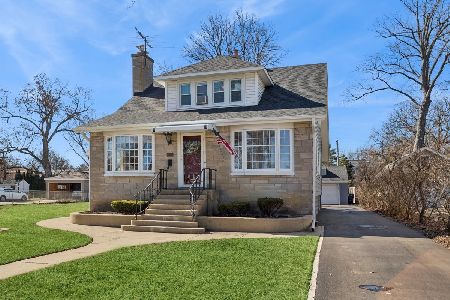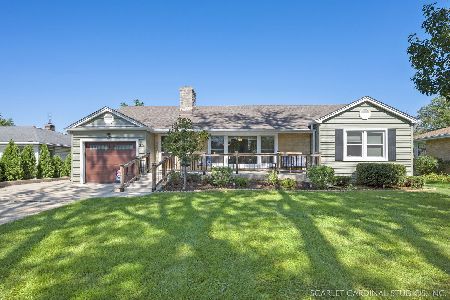21 Monroe Street, Villa Park, Illinois 60181
$389,500
|
Sold
|
|
| Status: | Closed |
| Sqft: | 2,033 |
| Cost/Sqft: | $197 |
| Beds: | 3 |
| Baths: | 3 |
| Year Built: | 1941 |
| Property Taxes: | $9,344 |
| Days On Market: | 2119 |
| Lot Size: | 0,21 |
Description
Quality, charm and character combine with all of today's amenities and updates to give you the perfect home. Home shows pride of ownership and is in move-in condition! Beautiful home in south Villa Park location. Great curb appeal with lovely front porch area and attractive landscaping. Vintage details throughout the home include hardwood floors, original wood doors with glass doorknobs, staircase bannister and woodwork and trim. The lovely living room features a wood burning fireplace and ceiling fan. Main floor office (hardwood floors under carpet) has the original french door and windows on 3 sides. Absolutely gorgeous gourmet kitchen with breakfast bar, cherry Amish soft close custom cabinets, granite counters, newer cooktop ( with pop-up vent) double oven , side by side refrigerator and 2 drawer dishwasher. Dining room has built in custom cabinets and granite table with benches that open for storage.There is a spacious family room adjacent to the kitchen and a recreation room with sliding doors to the huge double patio (stamped concrete) and yard with above ground pool (new liner). Lots of summer fun in your own backyard! Large master bedroom suite with double mirrored closets and master bath with whirlpool tub and separate shower. Other bedrooms are light, bright and generously sized with ample closet space. Room to roam in the finished basement with 2nd family room, dining area, bar area ( built in shelves) and bedroom. Laundry and storage room too. 2 1/2 car garage with storage and concrete driveway. Shed in back of the garage for your yard tools and toys. This house is welcoming and inviting and just waiting for you!
Property Specifics
| Single Family | |
| — | |
| Cape Cod | |
| 1941 | |
| Full | |
| CAPE COD | |
| No | |
| 0.21 |
| Du Page | |
| — | |
| 0 / Not Applicable | |
| None | |
| Public | |
| Public Sewer | |
| 10714216 | |
| 0615101010 |
Nearby Schools
| NAME: | DISTRICT: | DISTANCE: | |
|---|---|---|---|
|
Grade School
Westmore Elementary School |
45 | — | |
|
Middle School
Jackson Middle School |
45 | Not in DB | |
|
High School
Willowbrook High School |
88 | Not in DB | |
Property History
| DATE: | EVENT: | PRICE: | SOURCE: |
|---|---|---|---|
| 4 Aug, 2020 | Sold | $389,500 | MRED MLS |
| 28 May, 2020 | Under contract | $399,900 | MRED MLS |
| 13 May, 2020 | Listed for sale | $399,900 | MRED MLS |
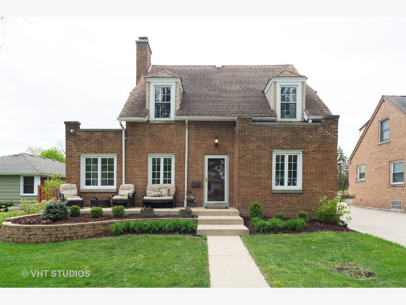
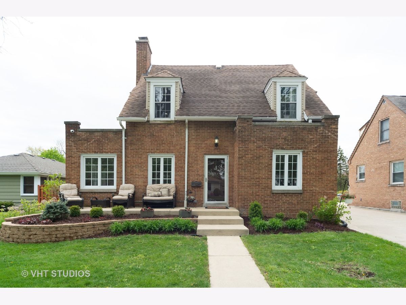
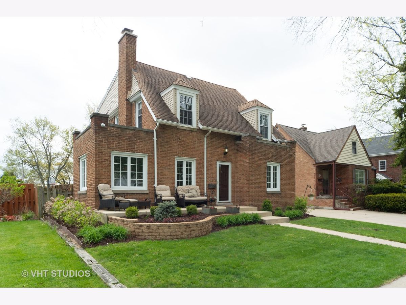
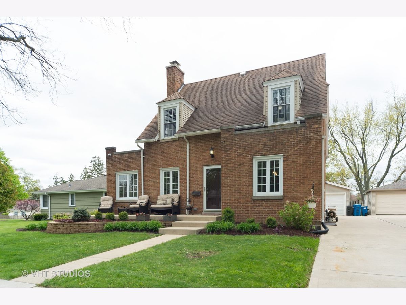
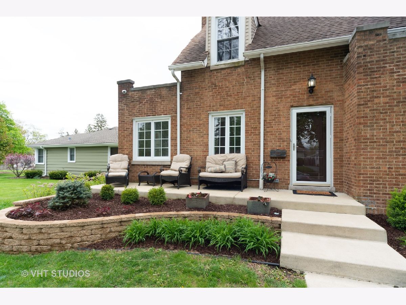
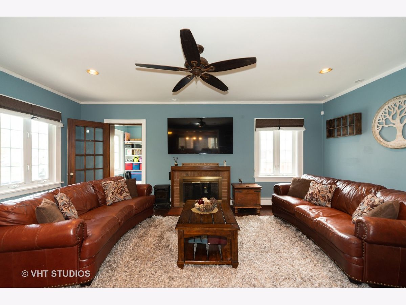
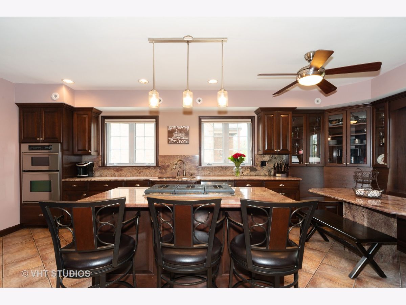
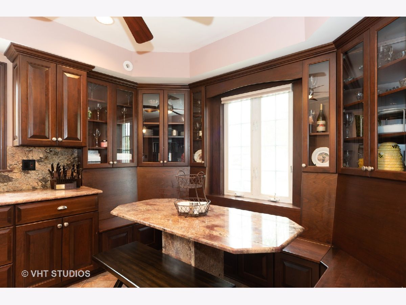
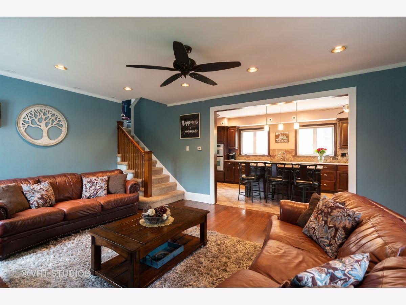
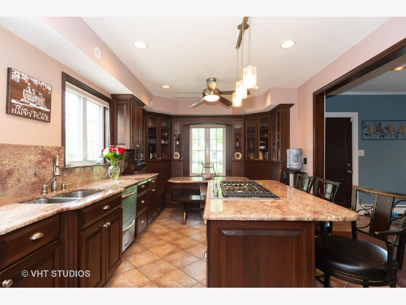
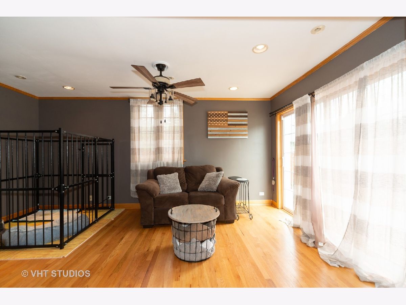
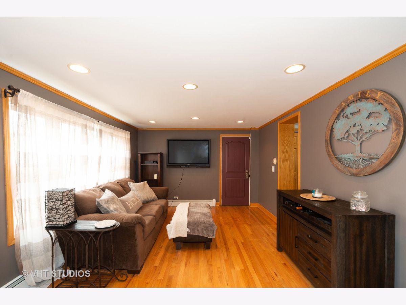
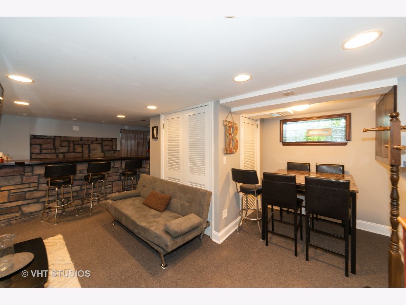
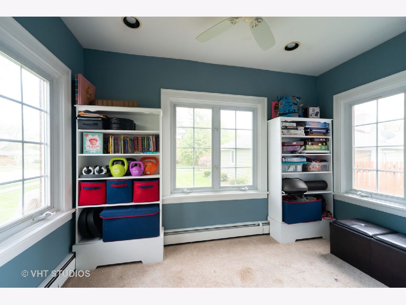
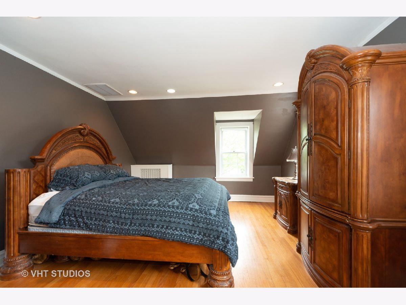
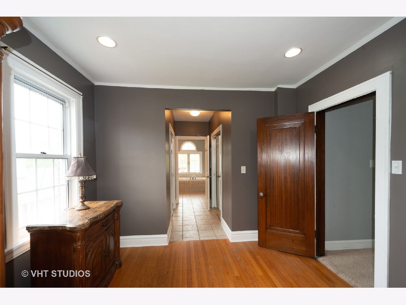
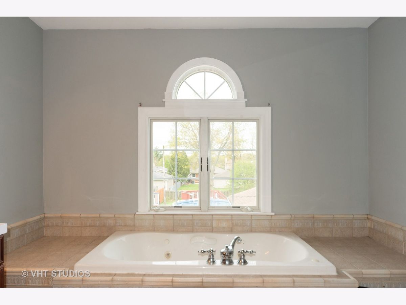
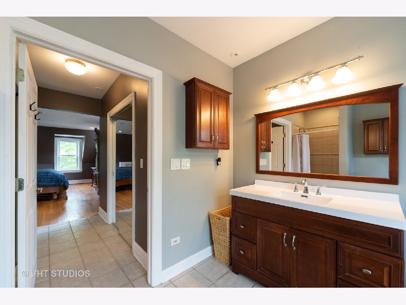
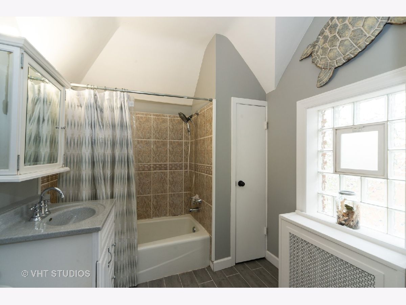
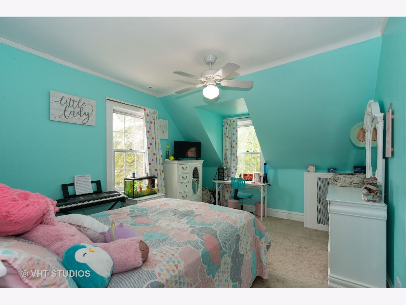
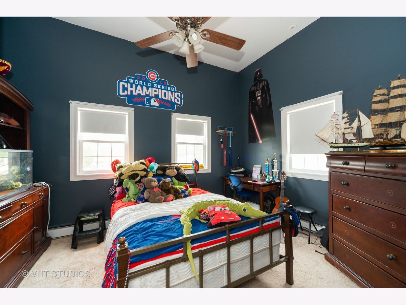
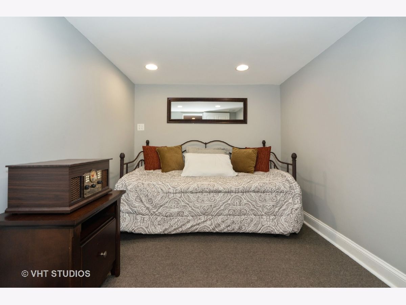
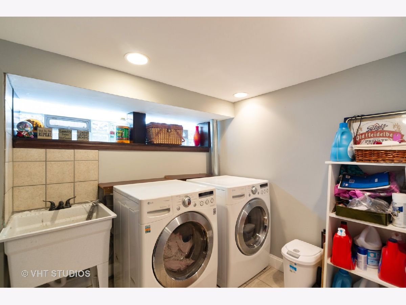
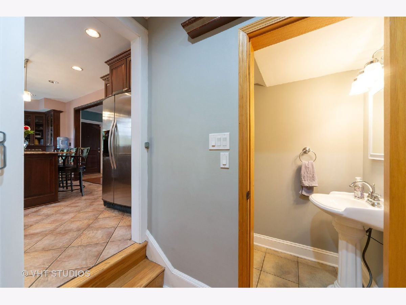
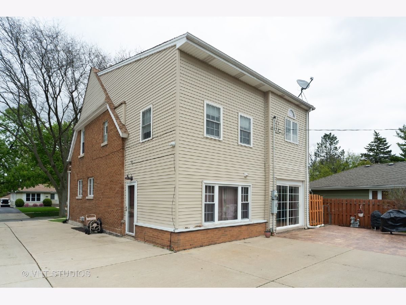
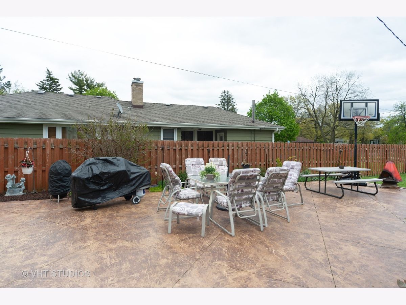
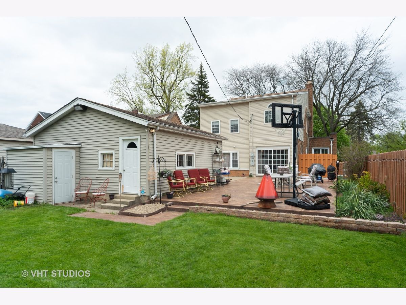
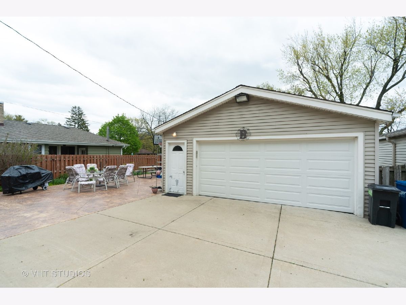
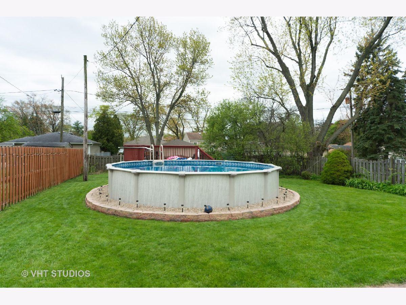
Room Specifics
Total Bedrooms: 4
Bedrooms Above Ground: 3
Bedrooms Below Ground: 1
Dimensions: —
Floor Type: Carpet
Dimensions: —
Floor Type: Carpet
Dimensions: —
Floor Type: Carpet
Full Bathrooms: 3
Bathroom Amenities: Whirlpool,Separate Shower
Bathroom in Basement: 0
Rooms: Office,Family Room,Recreation Room,Foyer
Basement Description: Finished
Other Specifics
| 2 | |
| — | |
| Concrete | |
| Patio, Dog Run, Stamped Concrete Patio, Above Ground Pool | |
| Fenced Yard | |
| 50X179 | |
| — | |
| Full | |
| Bar-Dry, Hardwood Floors, Built-in Features | |
| Double Oven, Microwave, Dishwasher, Refrigerator, Washer, Dryer, Cooktop | |
| Not in DB | |
| Curbs, Sidewalks, Street Lights, Street Paved | |
| — | |
| — | |
| Wood Burning |
Tax History
| Year | Property Taxes |
|---|---|
| 2020 | $9,344 |
Contact Agent
Nearby Similar Homes
Contact Agent
Listing Provided By
Baird & Warner


