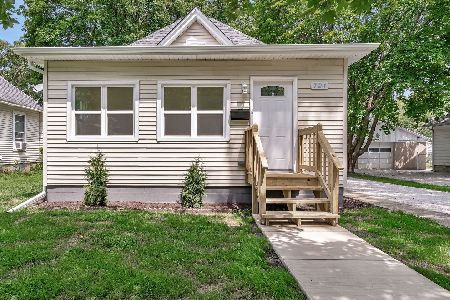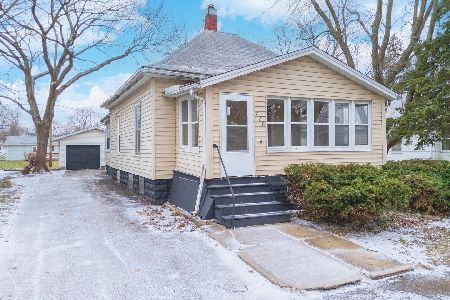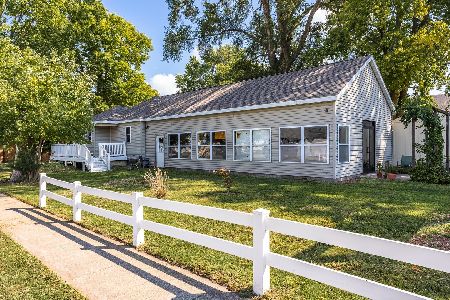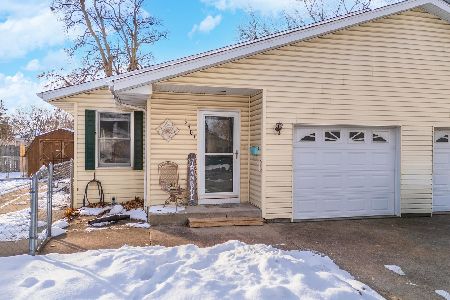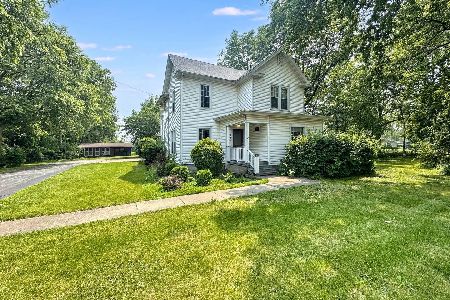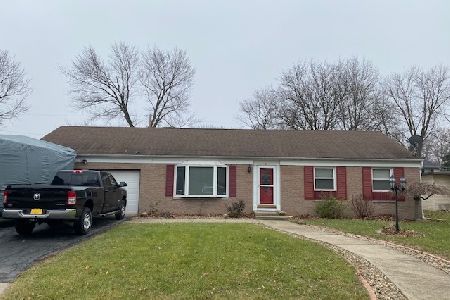21 Oakwood Drive, Pontiac, Illinois 61764
$149,000
|
Sold
|
|
| Status: | Closed |
| Sqft: | 2,695 |
| Cost/Sqft: | $59 |
| Beds: | 3 |
| Baths: | 3 |
| Year Built: | 1963 |
| Property Taxes: | $4,222 |
| Days On Market: | 4332 |
| Lot Size: | 0,63 |
Description
Large Brick Ranch home on a Huge Lot offers 3 BR's, 3 BA, Kitchen w/Pantry & Breakfast Bar, LR & DR w/2-Sided Wood Burning FP, Laundry Room, & Large Family Room Addition off Master BR. Bonus Room could be Den/Office & has access to Back Yard In-Ground Pool, Bathroom, & 2-Car Attached Garage. Back Family Room has Gas FP & Sliding Doors to a Covered Patio over-looking the river. Concrete Patio off Dining Area around pool & Back yard Storage Shed. Nice family home w/multiple living spaces & lots of storage. Property includes both Parcel #'s, -005 & -006.
Property Specifics
| Single Family | |
| — | |
| Ranch | |
| 1963 | |
| — | |
| — | |
| Yes | |
| 0.63 |
| Livingston | |
| — | |
| 0 / — | |
| — | |
| Public | |
| Public Sewer | |
| 10284101 | |
| 151522309005 |
Nearby Schools
| NAME: | DISTRICT: | DISTANCE: | |
|---|---|---|---|
|
Middle School
Pontiac Junior High School |
429 | Not in DB | |
|
High School
Pontiac Township High School |
90 | Not in DB | |
Property History
| DATE: | EVENT: | PRICE: | SOURCE: |
|---|---|---|---|
| 30 May, 2014 | Sold | $149,000 | MRED MLS |
| 30 Apr, 2014 | Under contract | $159,900 | MRED MLS |
| 11 Mar, 2014 | Listed for sale | $159,900 | MRED MLS |
Room Specifics
Total Bedrooms: 3
Bedrooms Above Ground: 3
Bedrooms Below Ground: 0
Dimensions: —
Floor Type: Hardwood
Dimensions: —
Floor Type: Carpet
Full Bathrooms: 3
Bathroom Amenities: —
Bathroom in Basement: —
Rooms: Bonus Room
Basement Description: Crawl
Other Specifics
| 2 | |
| — | |
| Asphalt | |
| Patio, In Ground Pool | |
| Fenced Yard | |
| IRREGULAR | |
| — | |
| — | |
| Hardwood Floors | |
| Dishwasher, Disposal, Dryer, Range, Range Hood, Refrigerator, Washer | |
| Not in DB | |
| — | |
| — | |
| — | |
| Wood Burning |
Tax History
| Year | Property Taxes |
|---|---|
| 2014 | $4,222 |
Contact Agent
Nearby Similar Homes
Nearby Sold Comparables
Contact Agent
Listing Provided By
Lyons Sullivan Realty, Inc.

