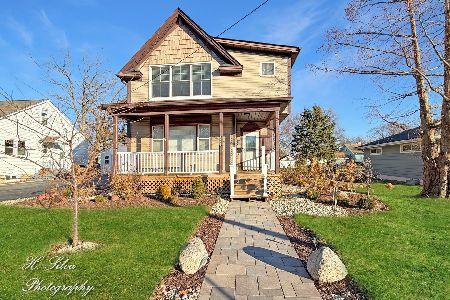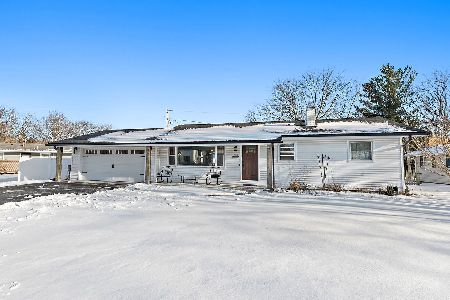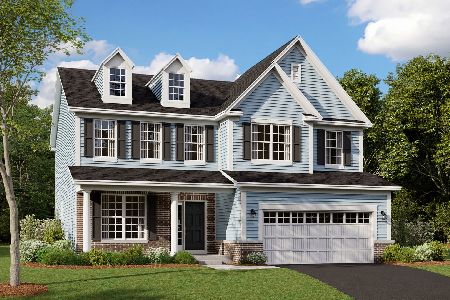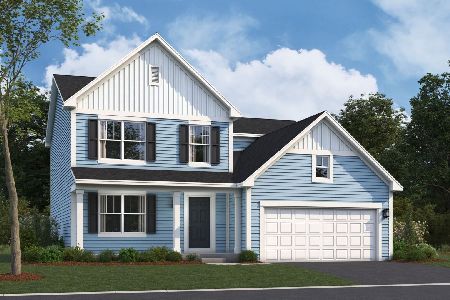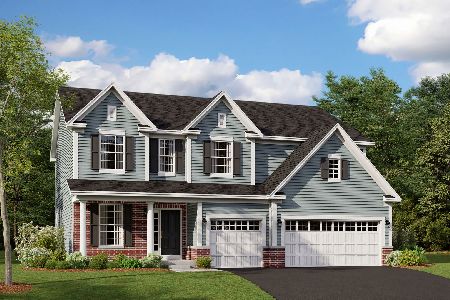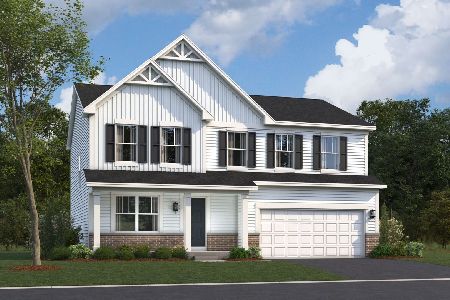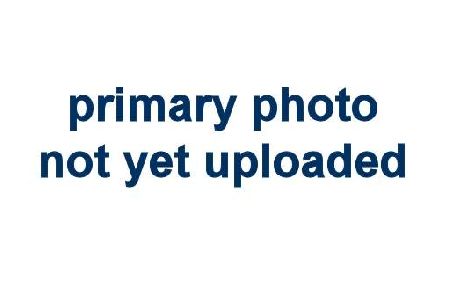21 Paddock Street, Crystal Lake, Illinois 60014
$292,000
|
Sold
|
|
| Status: | Closed |
| Sqft: | 2,000 |
| Cost/Sqft: | $150 |
| Beds: | 4 |
| Baths: | 1 |
| Year Built: | — |
| Property Taxes: | $4,956 |
| Days On Market: | 860 |
| Lot Size: | 0,00 |
Description
Historic Crystal Lake home is now available in a prime downtown location! After 66 years this seller is ready to hand over this timeless beauty! Located on a picturesque, tree lined street, this home is only steps away from the library, schools and only a few blocks from the downtown with all its restaurants and shops! This charming home has outstanding curb appeal with its large plantation style front porch. The backyard is expansive and provides you with a privacy feel that is rare for an in town lot. Inside the house you will find beautiful original wood trim and solid wood doors, some even with the original glass door knobs! The original hardwood flooring is under the first floor carpet. The welcoming sun-filled living room with a brick wood burning fireplace leads to a formal dining room with built in cabinetry with leaded glass. A large Family room is perfect for gatherings and has a slider leading to the backyard. All bedrooms are upstairs and generously sized-3 of them with the original hardwood flooring. The Primary bedroom has a walk-in closet. This home is a rare gem and is ready for a new owner to take it to new heights!
Property Specifics
| Single Family | |
| — | |
| — | |
| — | |
| — | |
| — | |
| No | |
| — |
| Mc Henry | |
| — | |
| 0 / Not Applicable | |
| — | |
| — | |
| — | |
| 11879971 | |
| 1905206017 |
Nearby Schools
| NAME: | DISTRICT: | DISTANCE: | |
|---|---|---|---|
|
Grade School
Husmann Elementary School |
47 | — | |
|
High School
Crystal Lake Central High School |
155 | Not in DB | |
Property History
| DATE: | EVENT: | PRICE: | SOURCE: |
|---|---|---|---|
| 1 Jul, 2016 | Sold | $121,551 | MRED MLS |
| 3 May, 2016 | Under contract | $111,900 | MRED MLS |
| 27 Apr, 2016 | Listed for sale | $111,900 | MRED MLS |
| 16 Nov, 2023 | Sold | $292,000 | MRED MLS |
| 14 Oct, 2023 | Under contract | $299,000 | MRED MLS |
| 10 Oct, 2023 | Listed for sale | $299,000 | MRED MLS |
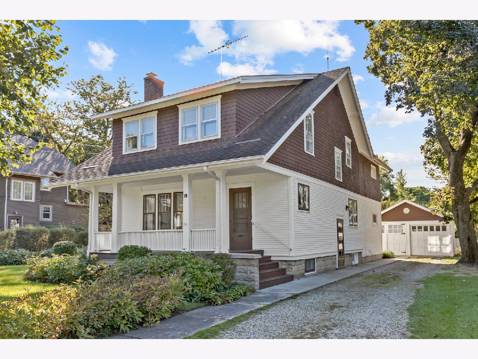
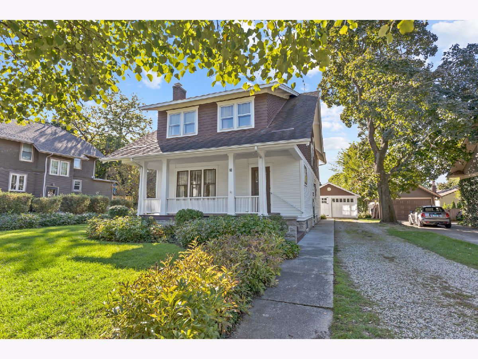
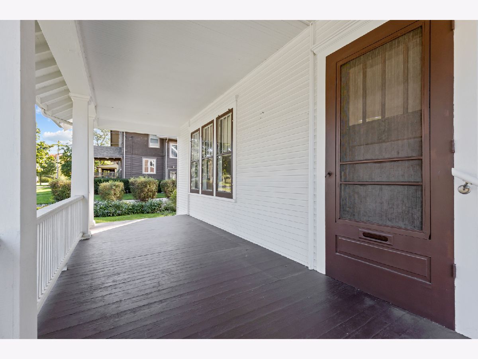
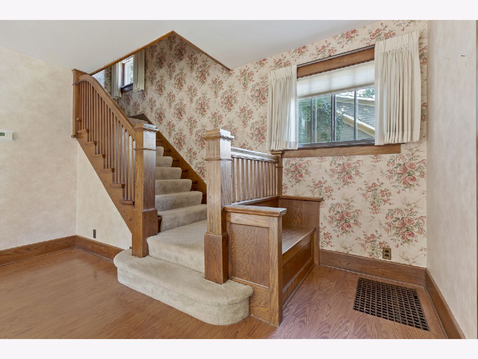
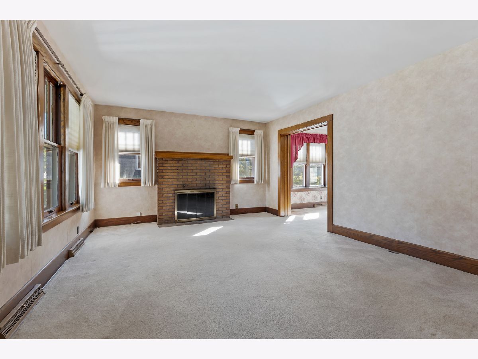
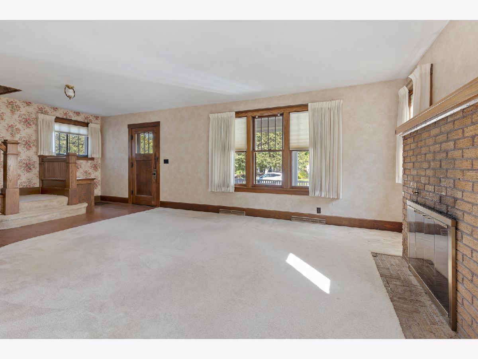
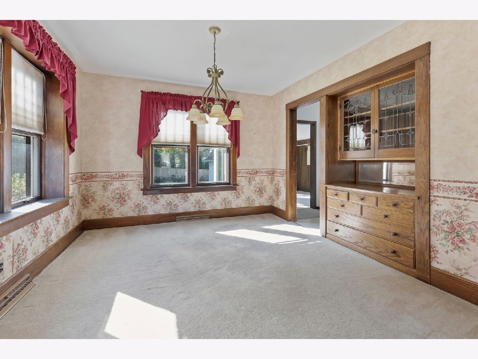
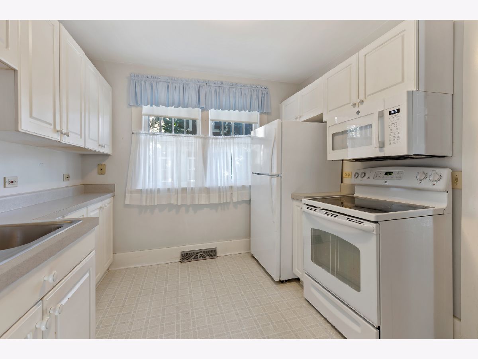
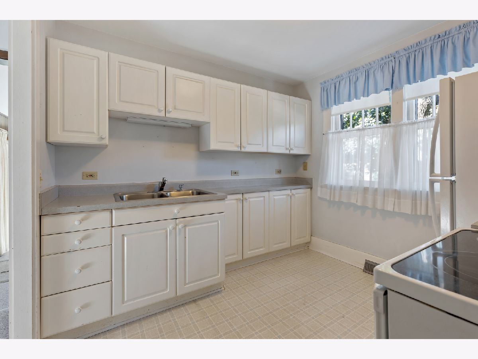
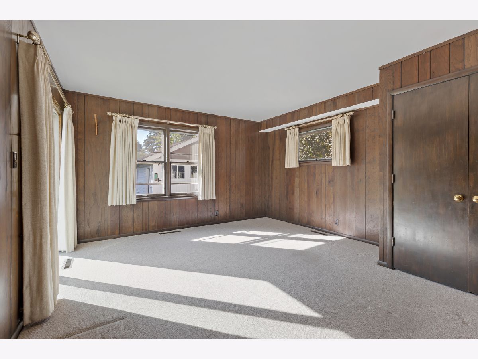
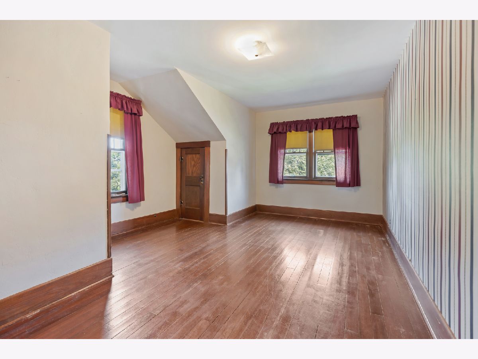
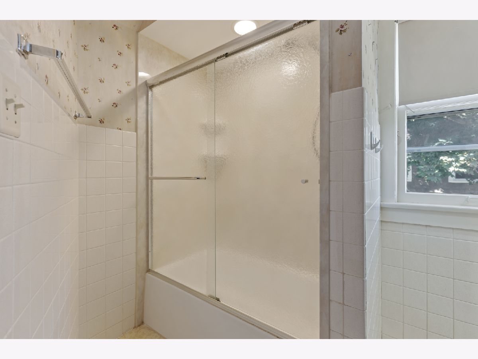
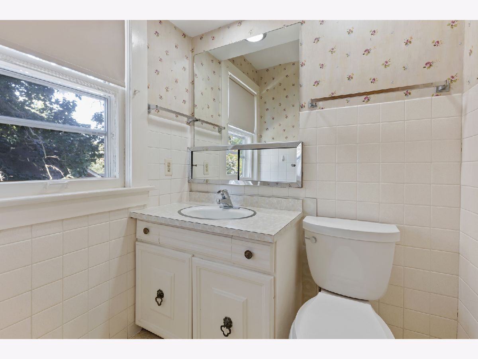
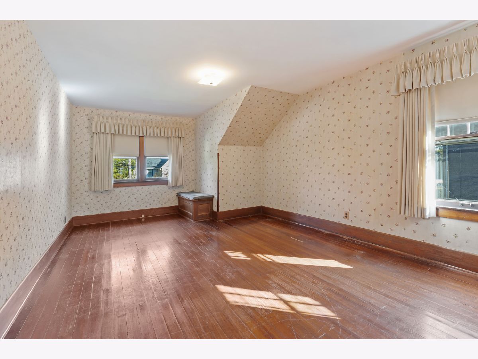
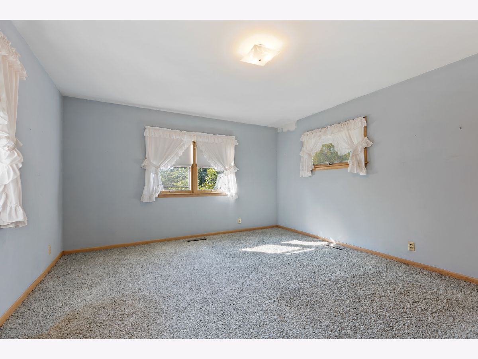
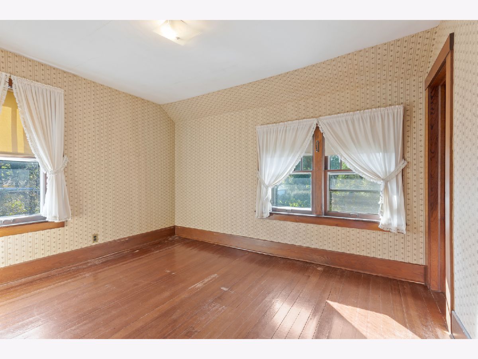
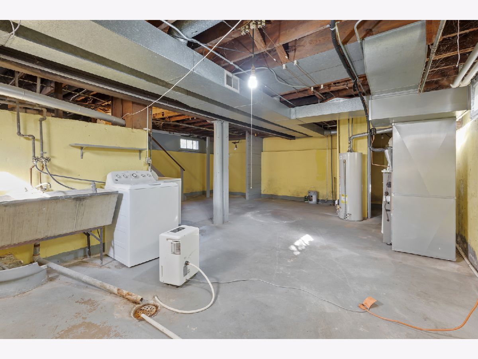
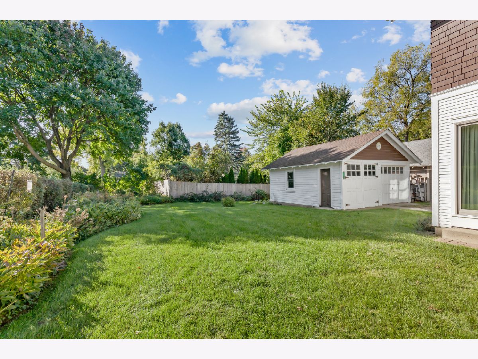
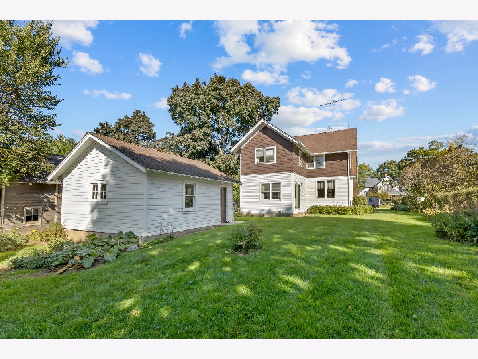
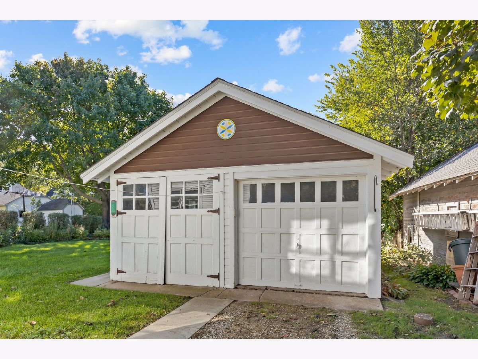
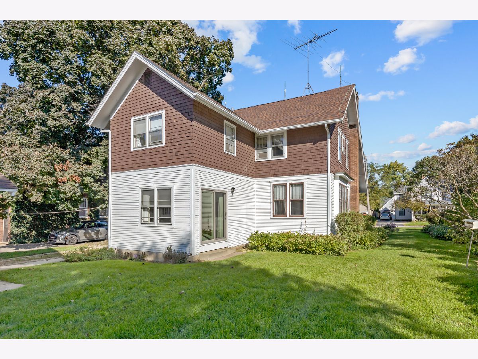
Room Specifics
Total Bedrooms: 4
Bedrooms Above Ground: 4
Bedrooms Below Ground: 0
Dimensions: —
Floor Type: —
Dimensions: —
Floor Type: —
Dimensions: —
Floor Type: —
Full Bathrooms: 1
Bathroom Amenities: —
Bathroom in Basement: 0
Rooms: —
Basement Description: Unfinished
Other Specifics
| 2 | |
| — | |
| Gravel | |
| — | |
| — | |
| 140 X 63 | |
| — | |
| — | |
| — | |
| — | |
| Not in DB | |
| — | |
| — | |
| — | |
| — |
Tax History
| Year | Property Taxes |
|---|---|
| 2016 | $3,631 |
| 2023 | $4,956 |
Contact Agent
Nearby Similar Homes
Nearby Sold Comparables
Contact Agent
Listing Provided By
RE/MAX Suburban

