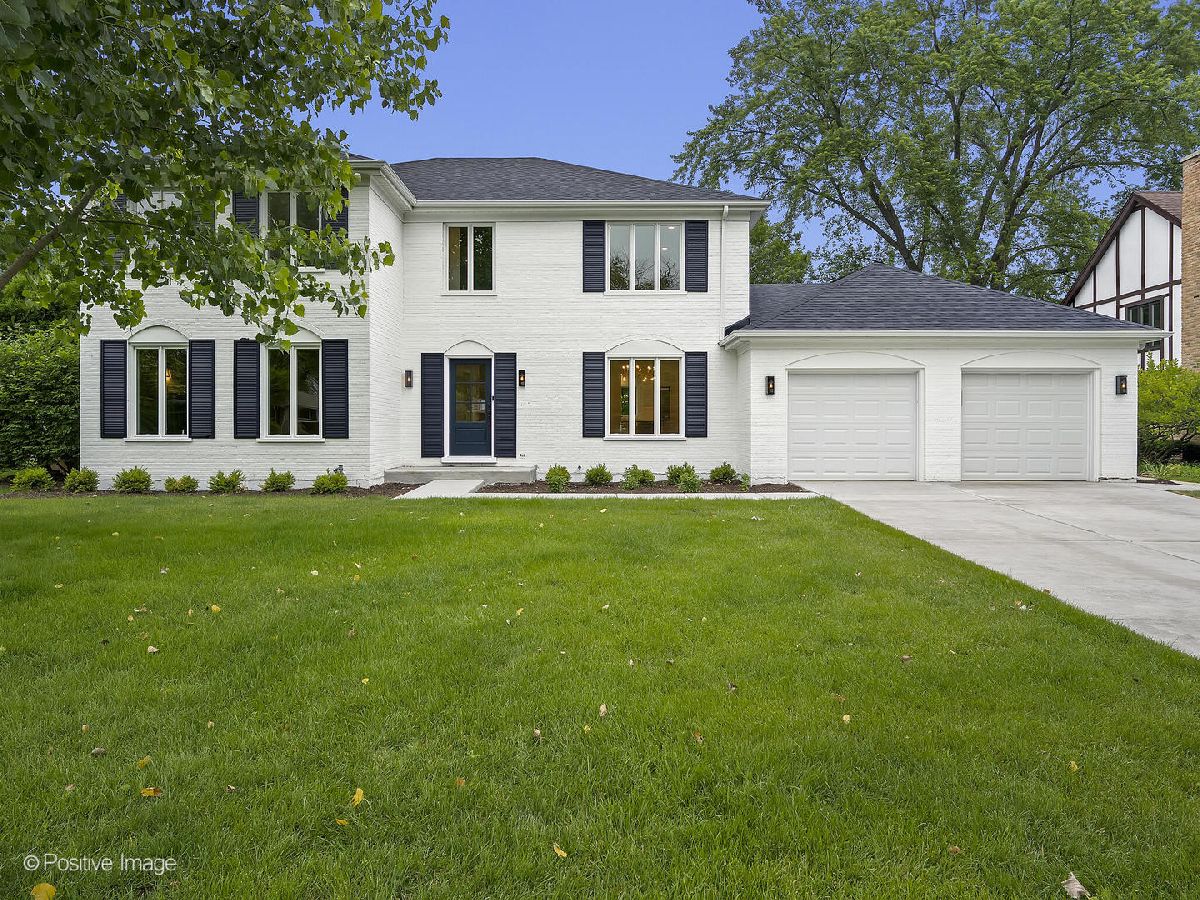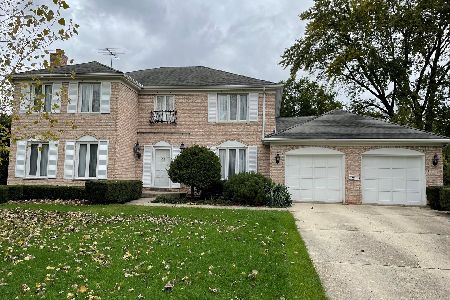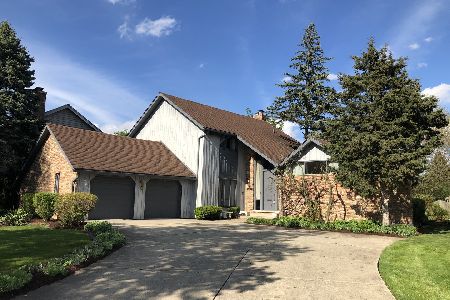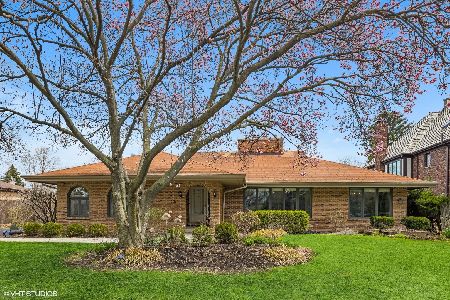21 Princeton Road, Hinsdale, Illinois 60521
$1,375,000
|
Sold
|
|
| Status: | Closed |
| Sqft: | 0 |
| Cost/Sqft: | — |
| Beds: | 5 |
| Baths: | 4 |
| Year Built: | 1974 |
| Property Taxes: | $13,811 |
| Days On Market: | 793 |
| Lot Size: | 0,30 |
Description
Welcome to 21 Princeton Road. Location Location Location! Poised on 86 X 144 X 86 X 158.10 lot in the heart of Hinsdale's Woodland's and Oak School neighborhood, this spectacular family compound enjoys unmatched comfort, minutes from train, shopping and dining and schools. You can have it all in this FULLY RENOVATED Hinsdale home. An eat-in chef's kitchen comes to life with a center island and breakfast bar, Bosch appliances, 2 separate ovens, under and above cabinet lighting and a beautiful view to the backyard, it opens to the inviting and spacious family room with sliding glass doors overlooking the large fenced in yard, enjoy cozy evenings by the fireplace which delivers comfort and a bold focal point, while enjoying the beautiful view to the outdoors. A central foyer connects to the formal living room which is warmed by a fireplace surrounded by marble and an elegant dining room both with large windows allowing for plenty of sunlight. The main level offers a 5th bedroom or home office, which is off the kitchen, and has views to the backyard. The first floor laundry room/mudroom has a side door entrance to the backyard. The second level boasts an exquisite primary suite offering brilliant sunlight, a serene primary bathroom with a double vanity, a separate water closet and a large walk-in closet, three additional bedrooms offer space for every member of the family to feel at home plus an additional laundry room and two full baths. A large finished lower level is a wonderful gathering space for family and friends, plenty of room for an additional bedroom or bar. Stepping outdoors offers a large, fenced in private backyard with plenty of room for a built-in pool or sport court. This exemplary residence is the work of skillful design and delivers a finished product that is stately outside while meeting the living demand for todays function and lifestyle. Internally the home is beautiful and easy. All the heavy lifting has been done in a top-of-the-line fashion.....new roof, windows, driveway, walkways, furnaces, landscaping, new hardwood floors throughout out the whole house, kitchen, baths, exterior doors, interior doors and so much more make this home beautiful and easy!
Property Specifics
| Single Family | |
| — | |
| — | |
| 1974 | |
| — | |
| — | |
| No | |
| 0.3 |
| Cook | |
| The Woodlands | |
| — / Not Applicable | |
| — | |
| — | |
| — | |
| 11932054 | |
| 18071010670000 |
Nearby Schools
| NAME: | DISTRICT: | DISTANCE: | |
|---|---|---|---|
|
Grade School
Oak Elementary School |
181 | — | |
|
Middle School
Hinsdale Middle School |
181 | Not in DB | |
|
High School
Hinsdale Central High School |
86 | Not in DB | |
Property History
| DATE: | EVENT: | PRICE: | SOURCE: |
|---|---|---|---|
| 27 Apr, 2022 | Sold | $840,000 | MRED MLS |
| 1 Apr, 2022 | Under contract | $825,000 | MRED MLS |
| 31 Oct, 2021 | Listed for sale | $825,000 | MRED MLS |
| 2 Feb, 2024 | Sold | $1,375,000 | MRED MLS |
| 19 Dec, 2023 | Under contract | $1,399,000 | MRED MLS |
| 16 Nov, 2023 | Listed for sale | $1,399,000 | MRED MLS |





































Room Specifics
Total Bedrooms: 5
Bedrooms Above Ground: 5
Bedrooms Below Ground: 0
Dimensions: —
Floor Type: —
Dimensions: —
Floor Type: —
Dimensions: —
Floor Type: —
Dimensions: —
Floor Type: —
Full Bathrooms: 4
Bathroom Amenities: —
Bathroom in Basement: 0
Rooms: —
Basement Description: Finished,Storage Space
Other Specifics
| 2 | |
| — | |
| Concrete | |
| — | |
| — | |
| 86 X 144 X 86 X 158.10 | |
| Unfinished | |
| — | |
| — | |
| — | |
| Not in DB | |
| — | |
| — | |
| — | |
| — |
Tax History
| Year | Property Taxes |
|---|---|
| 2022 | $12,382 |
| 2024 | $13,811 |
Contact Agent
Nearby Similar Homes
Nearby Sold Comparables
Contact Agent
Listing Provided By
Berkshire Hathaway HomeServices Chicago










