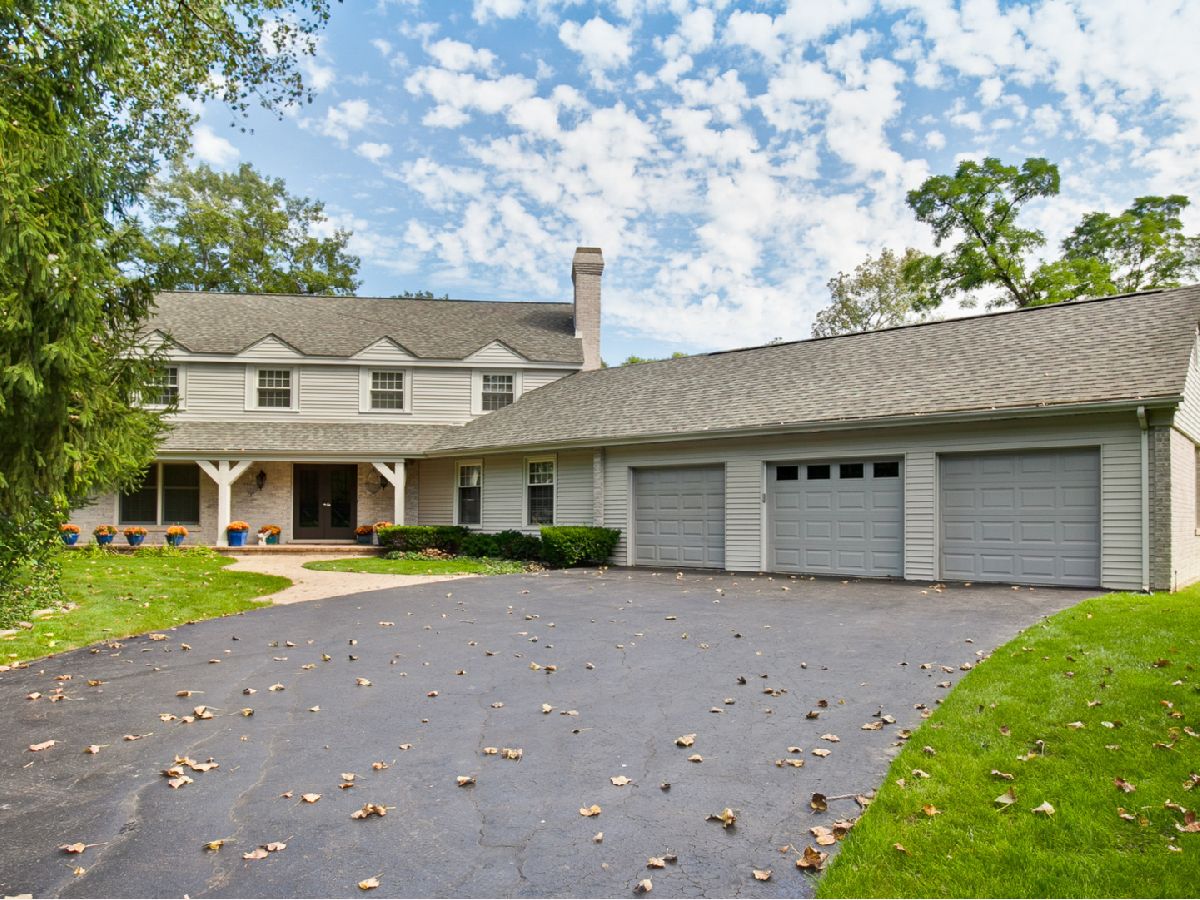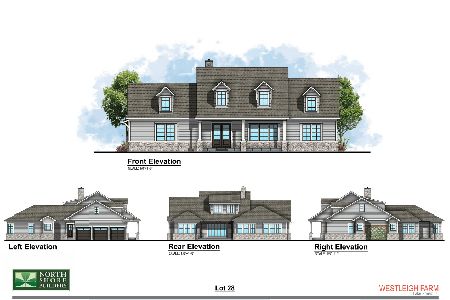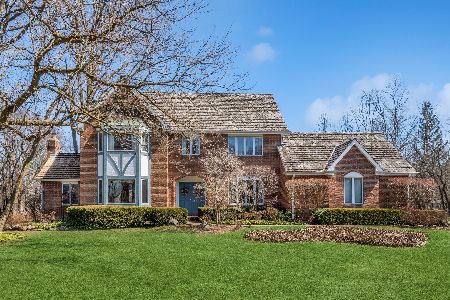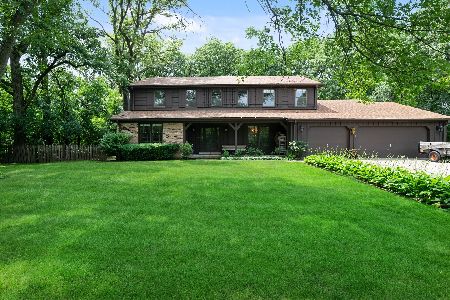21 Ridge Road, Lake Forest, Illinois 60045
$605,000
|
Sold
|
|
| Status: | Closed |
| Sqft: | 3,693 |
| Cost/Sqft: | $176 |
| Beds: | 4 |
| Baths: | 3 |
| Year Built: | 1976 |
| Property Taxes: | $13,206 |
| Days On Market: | 2095 |
| Lot Size: | 0,92 |
Description
Spacious, updated & solidly built 4 bedroom / 2.5 bathroom two-story home on a large lot beautifully landscaped lot with mature evergreens and perennial gardens providing screening and privacy. Features include an open floor plan with an inviting living room overlooking the front yard, separate large dining room, updated eat-in kitchen with granite countertops, stainless appliances and abundant cabinetry. The large sun filled great room, adjacent to the kitchen, has a wood burning corner fireplace, skylights and access to a brick patio and opens to a game room with wet bar. The master suite is large with a beautiful bathroom, walk in closet and dressing area. Three more good size bedrooms and another updated hall bath complete the second floor. The finished basement offers additional living space and ample store. over-sized attached garage. Large first floor laundry. Fresh paint, new chandeliers and new LED lights throughout. Nearly 3700SF plus basement. Partially fenced yard. Award winning schools. Move-in and enjoy!
Property Specifics
| Single Family | |
| — | |
| — | |
| 1976 | |
| Partial | |
| — | |
| No | |
| 0.92 |
| Lake | |
| — | |
| — / Not Applicable | |
| None | |
| Lake Michigan | |
| Public Sewer | |
| 10704349 | |
| 12323090120000 |
Nearby Schools
| NAME: | DISTRICT: | DISTANCE: | |
|---|---|---|---|
|
Grade School
Everett Elementary School |
67 | — | |
|
Middle School
Deer Path Middle School |
67 | Not in DB | |
|
High School
Lake Forest High School |
115 | Not in DB | |
Property History
| DATE: | EVENT: | PRICE: | SOURCE: |
|---|---|---|---|
| 15 Sep, 2020 | Sold | $605,000 | MRED MLS |
| 29 Jul, 2020 | Under contract | $649,000 | MRED MLS |
| 3 May, 2020 | Listed for sale | $649,000 | MRED MLS |



































Room Specifics
Total Bedrooms: 4
Bedrooms Above Ground: 4
Bedrooms Below Ground: 0
Dimensions: —
Floor Type: Hardwood
Dimensions: —
Floor Type: Hardwood
Dimensions: —
Floor Type: Hardwood
Full Bathrooms: 3
Bathroom Amenities: —
Bathroom in Basement: 0
Rooms: Breakfast Room,Office,Recreation Room,Game Room,Foyer
Basement Description: Finished
Other Specifics
| 3 | |
| Concrete Perimeter | |
| — | |
| — | |
| — | |
| 146X263X174X212 | |
| — | |
| Full | |
| Skylight(s), Bar-Wet, Hardwood Floors, Walk-In Closet(s) | |
| Double Oven, Microwave, Dishwasher, High End Refrigerator, Washer, Dryer, Disposal, Trash Compactor | |
| Not in DB | |
| — | |
| — | |
| — | |
| — |
Tax History
| Year | Property Taxes |
|---|---|
| 2020 | $13,206 |
Contact Agent
Nearby Similar Homes
Nearby Sold Comparables
Contact Agent
Listing Provided By
Griffith, Grant & Lackie













