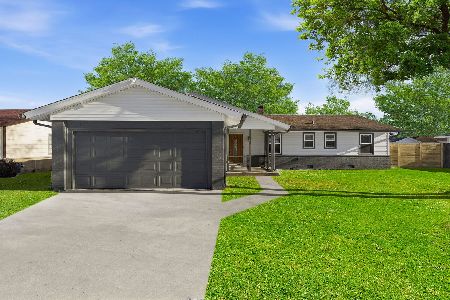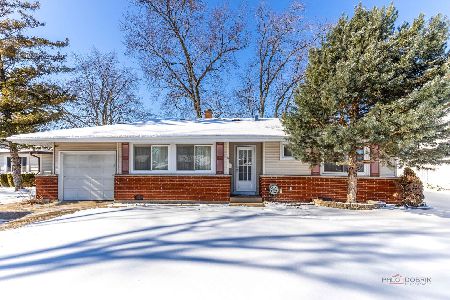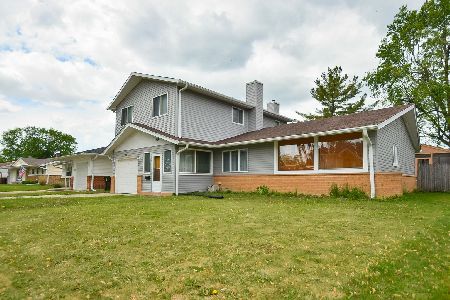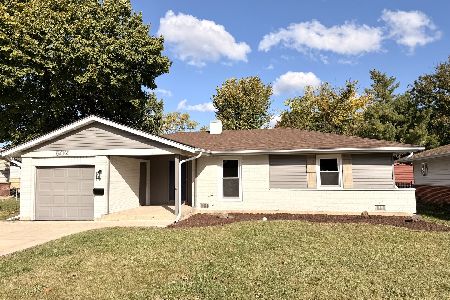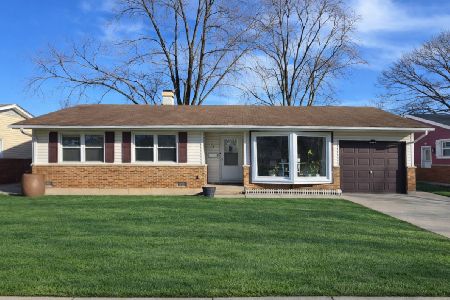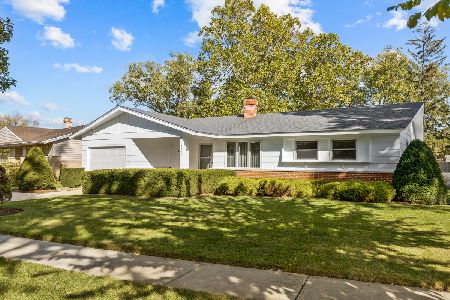21 Ridgewood Road, Elk Grove Village, Illinois 60007
$296,750
|
Sold
|
|
| Status: | Closed |
| Sqft: | 1,742 |
| Cost/Sqft: | $178 |
| Beds: | 4 |
| Baths: | 2 |
| Year Built: | 1958 |
| Property Taxes: | $5,931 |
| Days On Market: | 2718 |
| Lot Size: | 0,17 |
Description
Beautifully updated home on a quiet tree lined street. Engineered wood floors through out. White trim and crown molding. Wood casement windows. Several ceiling fans & recessed lights. Formal living room with a beautiful bay window with built-in blinds. Remodeled eat- in kitchen with cherry shaker cabinets, granite counter tops & back splash, Lazy susan, under the cabinet lighting, & stainless steel appliances including a built-in microwave. Bright family room overlooking the kitchen. Updated bathrooms with ceramic tile. Jacuzzi soaking tub with jetts. 4 spacious bedrooms. A true laundry room with utility sink & extra cabinets. Fenced in yard with a wood deck & huge shed. Great schools and amazing park district! Minutes to the expressway and shopping. Just move right in!
Property Specifics
| Single Family | |
| — | |
| Ranch | |
| 1958 | |
| None | |
| — | |
| No | |
| 0.17 |
| Cook | |
| — | |
| 0 / Not Applicable | |
| None | |
| Lake Michigan | |
| Public Sewer | |
| 10060896 | |
| 08214060090000 |
Nearby Schools
| NAME: | DISTRICT: | DISTANCE: | |
|---|---|---|---|
|
Grade School
Rupley Elementary School |
59 | — | |
|
Middle School
Grove Junior High School |
59 | Not in DB | |
|
High School
Elk Grove High School |
214 | Not in DB | |
Property History
| DATE: | EVENT: | PRICE: | SOURCE: |
|---|---|---|---|
| 6 Dec, 2013 | Sold | $260,000 | MRED MLS |
| 29 Oct, 2013 | Under contract | $264,990 | MRED MLS |
| — | Last price change | $273,000 | MRED MLS |
| 9 Jul, 2013 | Listed for sale | $295,000 | MRED MLS |
| 22 Oct, 2018 | Sold | $296,750 | MRED MLS |
| 21 Sep, 2018 | Under contract | $309,900 | MRED MLS |
| 23 Aug, 2018 | Listed for sale | $309,900 | MRED MLS |
Room Specifics
Total Bedrooms: 4
Bedrooms Above Ground: 4
Bedrooms Below Ground: 0
Dimensions: —
Floor Type: Hardwood
Dimensions: —
Floor Type: Hardwood
Dimensions: —
Floor Type: Hardwood
Full Bathrooms: 2
Bathroom Amenities: Whirlpool
Bathroom in Basement: 0
Rooms: Foyer
Basement Description: Crawl
Other Specifics
| 1 | |
| Concrete Perimeter | |
| Concrete | |
| Deck | |
| Fenced Yard | |
| 112 X 109 X 65 X 64 | |
| — | |
| Full | |
| Hardwood Floors | |
| Range, Microwave, Dishwasher, Refrigerator, Washer, Dryer, Disposal, Stainless Steel Appliance(s) | |
| Not in DB | |
| — | |
| — | |
| — | |
| — |
Tax History
| Year | Property Taxes |
|---|---|
| 2013 | $5,185 |
| 2018 | $5,931 |
Contact Agent
Nearby Similar Homes
Nearby Sold Comparables
Contact Agent
Listing Provided By
The Royal Family Real Estate

