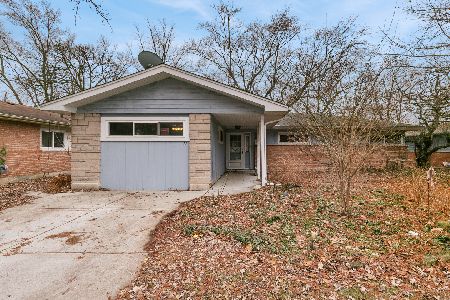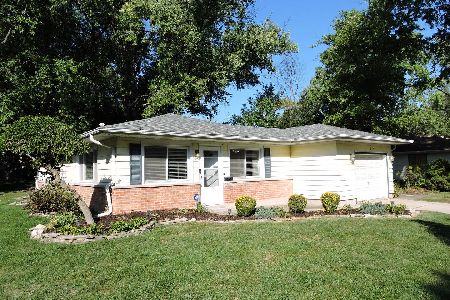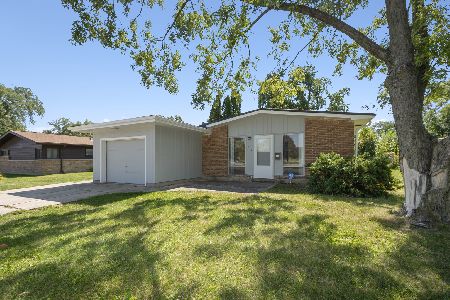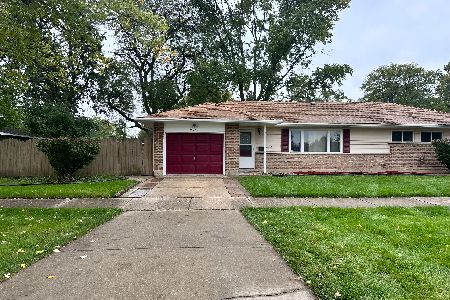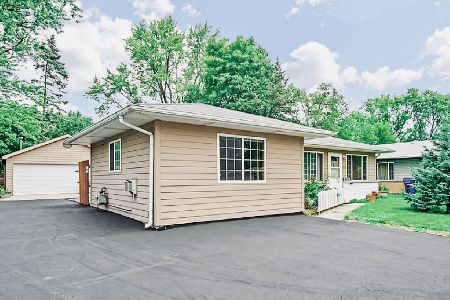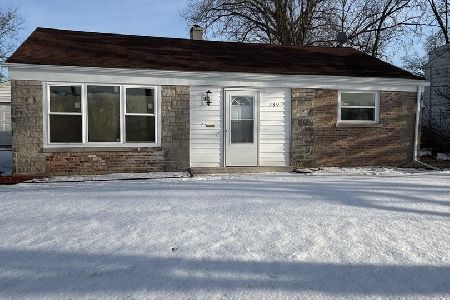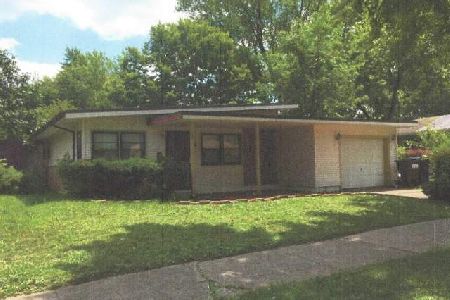21 Rocket Circle, Park Forest, Illinois 60466
$155,000
|
Sold
|
|
| Status: | Closed |
| Sqft: | 1,170 |
| Cost/Sqft: | $132 |
| Beds: | 3 |
| Baths: | 2 |
| Year Built: | 1954 |
| Property Taxes: | $7,878 |
| Days On Market: | 1655 |
| Lot Size: | 0,17 |
Description
Move right into this stunning 3 bed, 1.5 bathroom home on a quiet block in desirable Park Forest! The large living room is just waiting for your personal touches to make it your own! Bonus, separate formal dining room is located right outside the kitchen. Inside the kitchen you will find beautiful granite countertops, stainless steel appliances and enough space for a seating area! This home also features a master bedroom suite to include a half bathroom. Two additional large bedrooms, full bathroom, and laundry room complete this home. Out back, be prepared to be the one to host all the friends and family gatherings and bbq's in the massive backyard! Garage set up to be heated with a gas line and vent. Just add the heating source. Garage also features a smart, wifi garage opener. Walking distance from Park Forest Aqua Center and Michelle Obama Elementary School. Taxes do not reflect home owner exemption. Schedule your showing ASAP!!
Property Specifics
| Single Family | |
| — | |
| Ranch | |
| 1954 | |
| None | |
| — | |
| No | |
| 0.17 |
| Cook | |
| — | |
| — / Not Applicable | |
| None | |
| Lake Michigan,Public | |
| Public Sewer | |
| 11194845 | |
| 31361140410000 |
Property History
| DATE: | EVENT: | PRICE: | SOURCE: |
|---|---|---|---|
| 12 Sep, 2018 | Sold | $76,738 | MRED MLS |
| 9 Aug, 2018 | Under contract | $79,900 | MRED MLS |
| — | Last price change | $84,900 | MRED MLS |
| 29 Jun, 2018 | Listed for sale | $84,900 | MRED MLS |
| 10 Sep, 2021 | Sold | $155,000 | MRED MLS |
| 22 Aug, 2021 | Under contract | $155,000 | MRED MLS |
| 19 Aug, 2021 | Listed for sale | $155,000 | MRED MLS |
| 12 May, 2023 | Sold | $140,000 | MRED MLS |
| 6 Apr, 2023 | Under contract | $149,900 | MRED MLS |
| 20 Mar, 2023 | Listed for sale | $149,900 | MRED MLS |
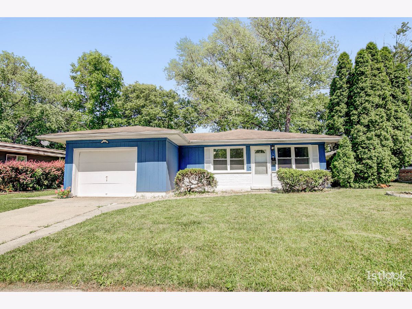
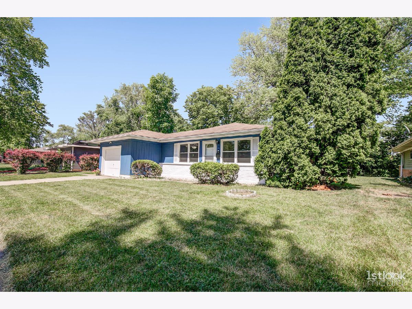
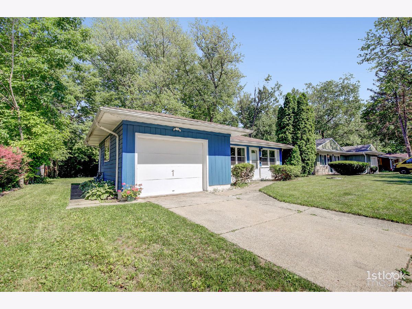
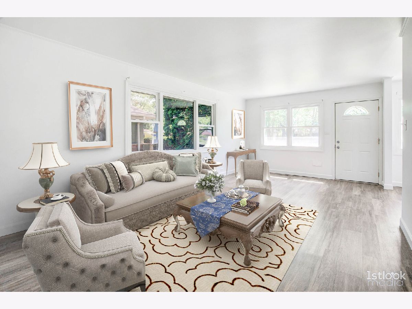
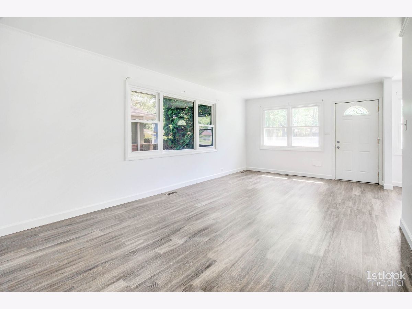
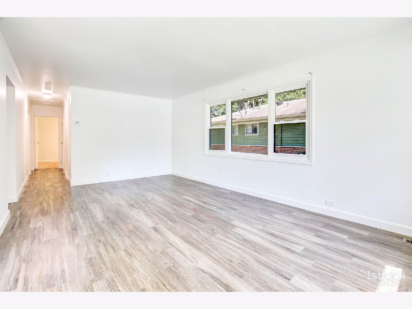
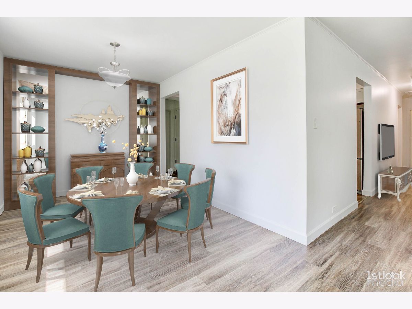
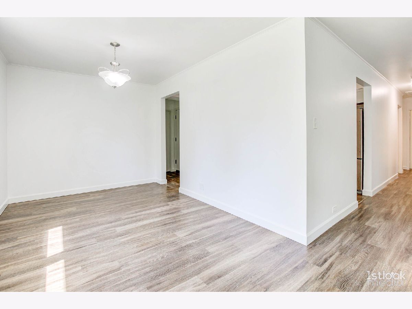
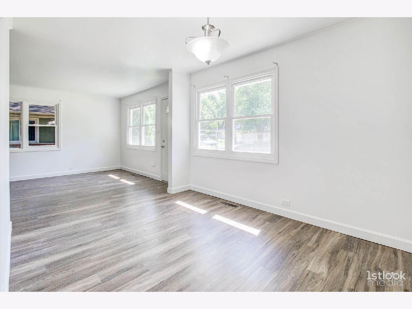
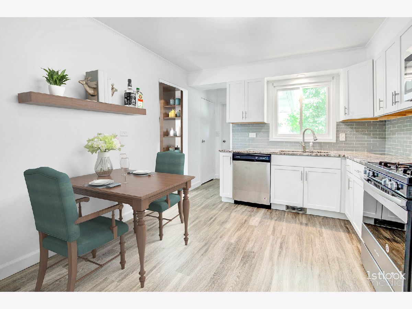
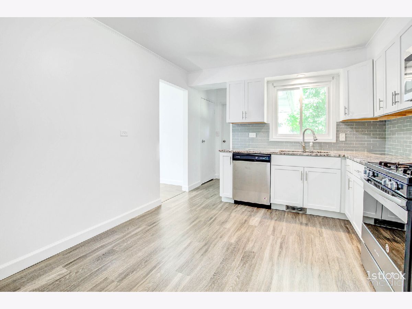
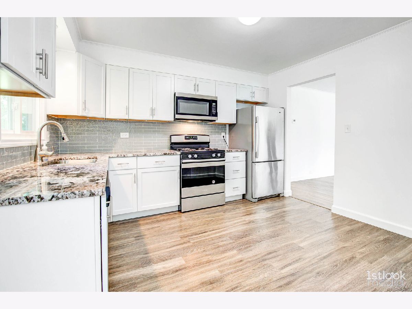
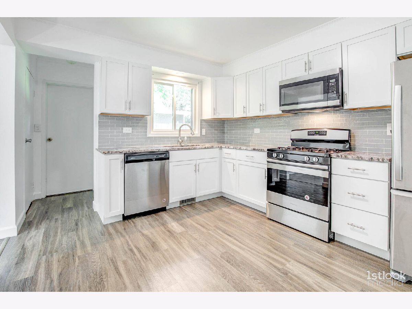
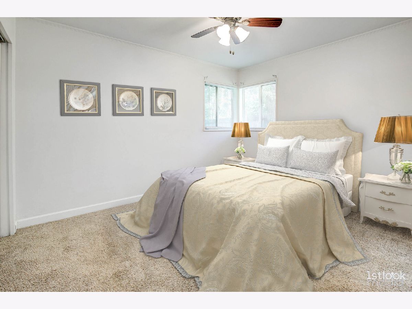
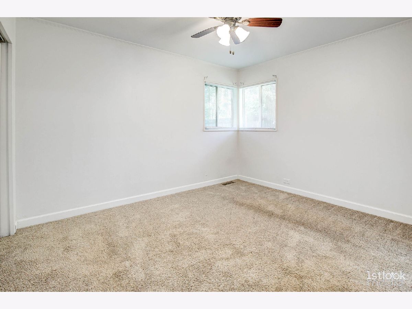
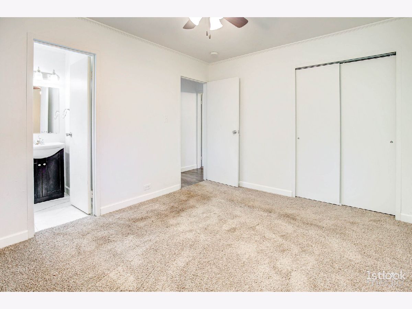
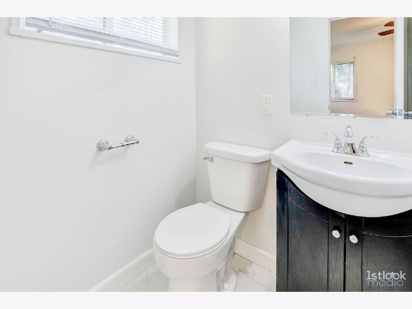
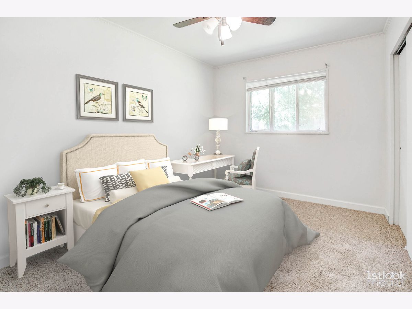
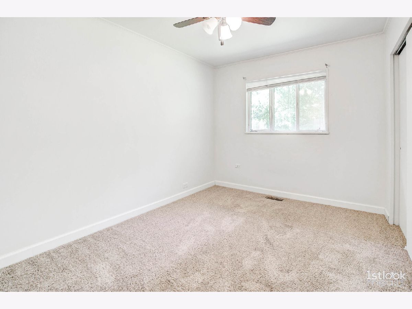
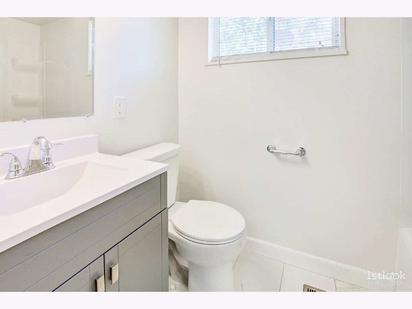
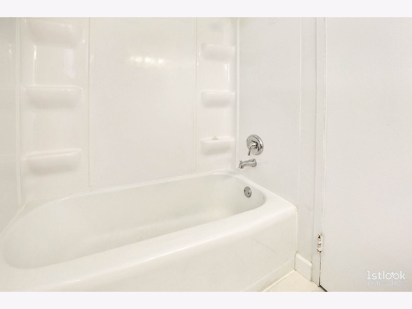
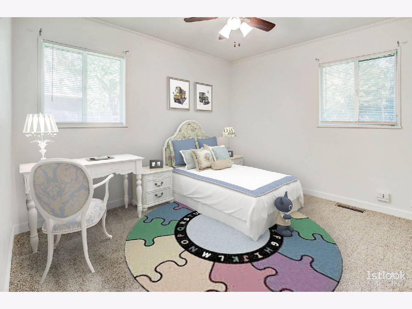
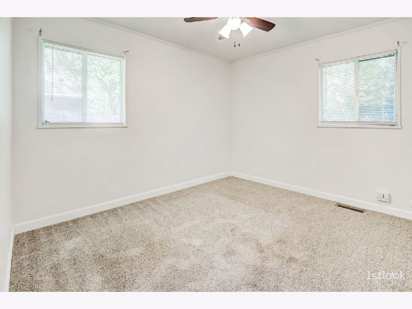
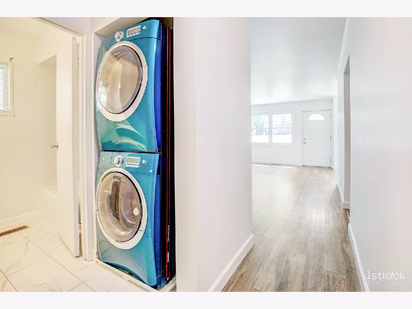
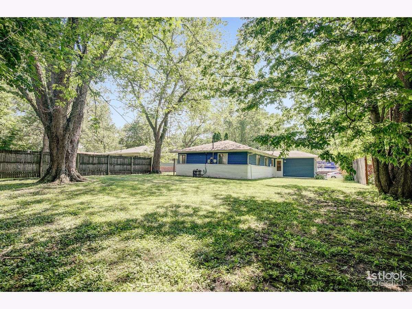
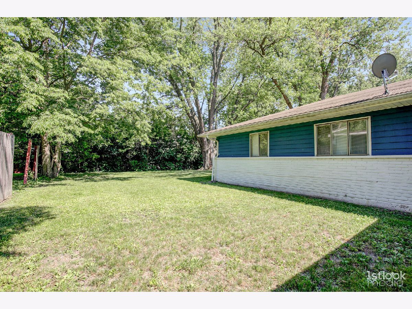
Room Specifics
Total Bedrooms: 3
Bedrooms Above Ground: 3
Bedrooms Below Ground: 0
Dimensions: —
Floor Type: Carpet
Dimensions: —
Floor Type: Carpet
Full Bathrooms: 2
Bathroom Amenities: —
Bathroom in Basement: 0
Rooms: Pantry
Basement Description: None
Other Specifics
| 1 | |
| — | |
| — | |
| — | |
| — | |
| 60X125X59X125 | |
| — | |
| Half | |
| First Floor Bedroom, First Floor Laundry, First Floor Full Bath, Some Carpeting, Granite Counters, Separate Dining Room | |
| Range, Microwave, Dishwasher, Refrigerator, Washer, Dryer, Stainless Steel Appliance(s) | |
| Not in DB | |
| — | |
| — | |
| — | |
| — |
Tax History
| Year | Property Taxes |
|---|---|
| 2018 | $6,065 |
| 2021 | $7,878 |
| 2023 | $8,119 |
Contact Agent
Nearby Similar Homes
Nearby Sold Comparables
Contact Agent
Listing Provided By
Option Realty Group LTD

