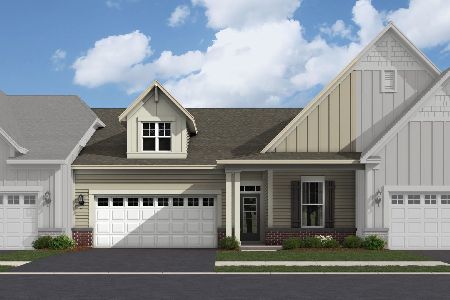21 Shoreacres Drive, Hawthorn Woods, Illinois 60047
$377,500
|
Sold
|
|
| Status: | Closed |
| Sqft: | 3,117 |
| Cost/Sqft: | $124 |
| Beds: | 3 |
| Baths: | 4 |
| Year Built: | 2007 |
| Property Taxes: | $9,192 |
| Days On Market: | 2291 |
| Lot Size: | 0,00 |
Description
Immaculate, Impeccable, Exquisite, you choose the word to best describe this gem of a townhome in Hawthorn Woods Country Club. The current owners purchased this beautiful townhome with its detailed moldings, plantation shutters and hardwood flooring throughout the first floor along with its panoramic golf course views from the deck off the kitchen in 2013 and upgraded it to another level. Starting with the kitchen, a center island with a built-in table and Bosch oven with Ultracraft custom cabinets and quartz countertops was added in 2013. Then, in 2015, the rest of the kitchen was remodeled with Ultracraft custom cabinets, granite countertops, glass tile backsplash, LG refrigerator, Viking microwave and more. Gorgeous and functional along with sweeping views of the 16th fairway make this the perfect place to start your day and to wind down when the day's work is done. Adjacent, open to the kitchen and sharing the golf course views is a generous sized family room with a cozy fireplace. The master bedroom, located on the second floor, was expanded to make one large retreat in 2013 which was followed in 2016 with a complete renovation of the master bath to include an Ultracraft custom vanity, quartz countertop, Koehler glass sinks, Brizo faucets, a Koehler soaking tub and a separate shower with custom tile and glass surround. Also, on the second floor are 2 additional ample sized bedrooms and an updated hall bath. All bedroom closets have custom organizers to include the huge closet in the master bedroom. The finished lookout basement with daylight windows is perfect and includes a tastefully updated full bath, a large open rec room area with a built-in bar with a Viking wine refrigerator, French doors to an office with a window and an efficient laundry/storage room with built-in shelving and cabinets and a folding counter. The entry off the 2 car attached garage was also reconfigured to provide a mudroom area with additional custom closets. The owners have thought of everything so you can enjoy all of this in the setting and with all the amenities of Hawthorn Woods Country Club - golf course, health club, clubhouse restaurant, outdoor pool, tennis courts, etc.
Property Specifics
| Condos/Townhomes | |
| 2 | |
| — | |
| 2007 | |
| Full | |
| MODIFIED LINDENHURST | |
| No | |
| — |
| Lake | |
| Hawthorn Woods Country Club | |
| 657 / Monthly | |
| Insurance,Clubhouse,Exercise Facilities,Pool,Exterior Maintenance,Lawn Care,Scavenger,Snow Removal | |
| Community Well | |
| Public Sewer | |
| 10549892 | |
| 10284050060000 |
Nearby Schools
| NAME: | DISTRICT: | DISTANCE: | |
|---|---|---|---|
|
Grade School
Fremont Elementary School |
79 | — | |
|
Middle School
Fremont Middle School |
79 | Not in DB | |
|
High School
Mundelein Cons High School |
120 | Not in DB | |
Property History
| DATE: | EVENT: | PRICE: | SOURCE: |
|---|---|---|---|
| 30 Jan, 2013 | Sold | $320,000 | MRED MLS |
| 29 Nov, 2012 | Under contract | $329,000 | MRED MLS |
| 6 Nov, 2012 | Listed for sale | $329,000 | MRED MLS |
| 15 Nov, 2019 | Sold | $377,500 | MRED MLS |
| 22 Oct, 2019 | Under contract | $384,990 | MRED MLS |
| 16 Oct, 2019 | Listed for sale | $384,990 | MRED MLS |
Room Specifics
Total Bedrooms: 3
Bedrooms Above Ground: 3
Bedrooms Below Ground: 0
Dimensions: —
Floor Type: Carpet
Dimensions: —
Floor Type: Carpet
Full Bathrooms: 4
Bathroom Amenities: Separate Shower,Double Sink,Soaking Tub
Bathroom in Basement: 1
Rooms: Sitting Room,Foyer,Walk In Closet,Mud Room,Recreation Room,Office,Utility Room-Lower Level,Storage
Basement Description: Finished
Other Specifics
| 2 | |
| Concrete Perimeter | |
| Concrete | |
| Deck, End Unit | |
| Golf Course Lot | |
| 33 X 89 X 33 X 92 | |
| — | |
| Full | |
| Skylight(s), Bar-Dry, Hardwood Floors, Storage, Built-in Features, Walk-In Closet(s) | |
| Microwave, Dishwasher, Refrigerator, Washer, Dryer, Disposal, Stainless Steel Appliance(s), Cooktop, Built-In Oven | |
| Not in DB | |
| — | |
| — | |
| Exercise Room, Golf Course, Health Club, Park, Party Room, Pool, Restaurant, Tennis Court(s) | |
| — |
Tax History
| Year | Property Taxes |
|---|---|
| 2013 | $10,301 |
| 2019 | $9,192 |
Contact Agent
Nearby Similar Homes
Nearby Sold Comparables
Contact Agent
Listing Provided By
@properties





