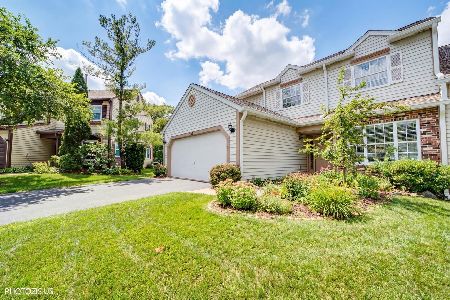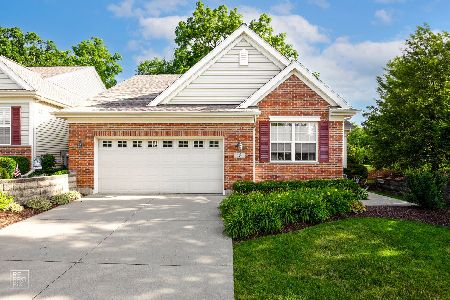21 Tall Grass Court, Streamwood, Illinois 60107
$287,500
|
Sold
|
|
| Status: | Closed |
| Sqft: | 2,676 |
| Cost/Sqft: | $112 |
| Beds: | 2 |
| Baths: | 3 |
| Year Built: | 2007 |
| Property Taxes: | $8,390 |
| Days On Market: | 3158 |
| Lot Size: | 0,00 |
Description
Luxurious 3 bedroom/3 bath ranch villa with full finished basement. Gleaming hardwood floors in living room, dining room and kitchen. Master suite with ultra bath and walk in closet. Open kitchen with gorgeous 42 inch cabinets, granite counter tops, stainless steel appliances, cook-top and double ovens. Vaulted ceilings. Bedroom 2 is on the 1st floor adjacent to full bath in it's own guest wing. First floor laundry. Live comfortably on the main level or double your living space in the awesome lower level. Potential great in law/guest space with huge recreation room, cozy bedroom and full bathroom. Basement also includes work shop and huge storage room with the free standing shelving included. Enjoy the wooded backyard in the 3 season room. Wicker furniture is included. Great private location and a fantastic opportunity. Conveniently located just minutes from I-90, restaurants and shopping. Taxes are being protested by an attorney Bonus 6 Months association fee for a contract by 11/30
Property Specifics
| Condos/Townhomes | |
| 1 | |
| — | |
| 2007 | |
| Full | |
| — | |
| No | |
| — |
| Cook | |
| Sutton Ridge | |
| 243 / Monthly | |
| Insurance,Exterior Maintenance,Lawn Care,Snow Removal | |
| Lake Michigan,Public | |
| Public Sewer | |
| 09647693 | |
| 06151060060000 |
Nearby Schools
| NAME: | DISTRICT: | DISTANCE: | |
|---|---|---|---|
|
Grade School
Harriet Gifford Elementary Schoo |
46 | — | |
|
Middle School
Canton Middle School |
46 | Not in DB | |
|
Alternate Junior High School
Streamwood High School |
— | Not in DB | |
Property History
| DATE: | EVENT: | PRICE: | SOURCE: |
|---|---|---|---|
| 26 Feb, 2018 | Sold | $287,500 | MRED MLS |
| 4 Feb, 2018 | Under contract | $299,900 | MRED MLS |
| — | Last price change | $314,900 | MRED MLS |
| 4 Jun, 2017 | Listed for sale | $325,000 | MRED MLS |
Room Specifics
Total Bedrooms: 3
Bedrooms Above Ground: 2
Bedrooms Below Ground: 1
Dimensions: —
Floor Type: Carpet
Dimensions: —
Floor Type: Carpet
Full Bathrooms: 3
Bathroom Amenities: Double Shower
Bathroom in Basement: 1
Rooms: Sun Room,Storage
Basement Description: Partially Finished
Other Specifics
| 2 | |
| Concrete Perimeter | |
| Concrete | |
| Porch Screened, Storms/Screens, End Unit, Cable Access | |
| Forest Preserve Adjacent | |
| COMMON | |
| — | |
| Full | |
| Vaulted/Cathedral Ceilings, Hardwood Floors, First Floor Bedroom, First Floor Laundry, First Floor Full Bath, Storage | |
| Double Oven, Microwave, Dishwasher, Refrigerator, Disposal, Stainless Steel Appliance(s), Cooktop, Range Hood | |
| Not in DB | |
| — | |
| — | |
| — | |
| — |
Tax History
| Year | Property Taxes |
|---|---|
| 2018 | $8,390 |
Contact Agent
Nearby Similar Homes
Nearby Sold Comparables
Contact Agent
Listing Provided By
RE/MAX Central Inc.





