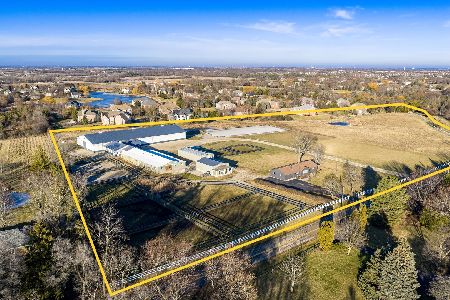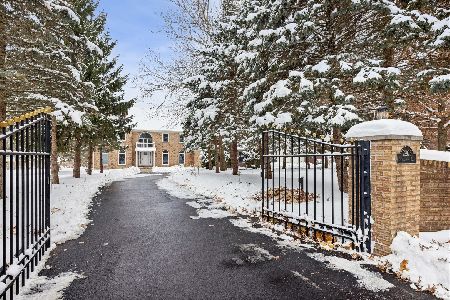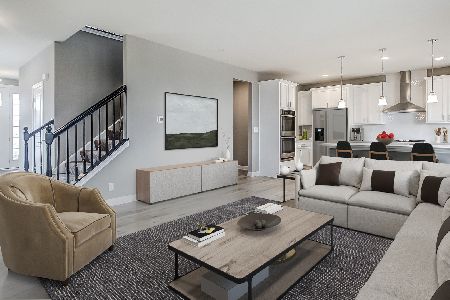21 Tournament Drive, Hawthorn Woods, Illinois 60047
$539,000
|
Sold
|
|
| Status: | Closed |
| Sqft: | 4,252 |
| Cost/Sqft: | $127 |
| Beds: | 4 |
| Baths: | 4 |
| Year Built: | 2005 |
| Property Taxes: | $17,367 |
| Days On Market: | 2769 |
| Lot Size: | 0,77 |
Description
Beautiful home with exceptional upgrades & quality craftsmanship in prestigious HWCC. Incredible facade with breathtaking curb appeal, oversized living spaces, outstanding floor plan & premium finishes throughout make this home the one! Featuring a 2-story foyer with iron spindles, hardwood floors, dining room with coffered ceiling, custom moldings, plantation shutters & more! Gorgeous Chef's kitchen has SS appliances, island with breakfast bar, high end 42"cabinetry, butler pantry & an eating area that is open to family room & sunroom. Relax in your family room with lovely fireplace & access to study or retreat to your vaulted sunroom with Palladian window & wet-bar. Enormous master suite with sitting room, expansive picture windows & spa-like master bath with dual vanities, Jetted tub & separate shower. Fall in love with professionally landscaped exterior with brick paver patio with huge sitting capacity perfect for entertainment or parties. Terrific views of 17th & 18th fairways.
Property Specifics
| Single Family | |
| — | |
| Traditional | |
| 2005 | |
| Full | |
| — | |
| No | |
| 0.77 |
| Lake | |
| Hawthorn Woods Country Club | |
| 305 / Monthly | |
| Clubhouse,Exercise Facilities,Pool,Exterior Maintenance | |
| Public,Community Well | |
| Public Sewer | |
| 09997428 | |
| 10331040170000 |
Nearby Schools
| NAME: | DISTRICT: | DISTANCE: | |
|---|---|---|---|
|
Grade School
Fremont Elementary School |
79 | — | |
|
Middle School
Fremont Middle School |
79 | Not in DB | |
|
High School
Mundelein Cons High School |
120 | Not in DB | |
Property History
| DATE: | EVENT: | PRICE: | SOURCE: |
|---|---|---|---|
| 19 Dec, 2018 | Sold | $539,000 | MRED MLS |
| 8 Jul, 2018 | Under contract | $539,000 | MRED MLS |
| 25 Jun, 2018 | Listed for sale | $539,000 | MRED MLS |
Room Specifics
Total Bedrooms: 4
Bedrooms Above Ground: 4
Bedrooms Below Ground: 0
Dimensions: —
Floor Type: Carpet
Dimensions: —
Floor Type: Carpet
Dimensions: —
Floor Type: Carpet
Full Bathrooms: 4
Bathroom Amenities: Whirlpool,Separate Shower,Double Sink
Bathroom in Basement: 0
Rooms: Eating Area,Study,Sitting Room,Heated Sun Room,Walk In Closet,Foyer
Basement Description: Unfinished
Other Specifics
| 3 | |
| Concrete Perimeter | |
| Asphalt | |
| Brick Paver Patio, Outdoor Grill | |
| Corner Lot,Golf Course Lot,Landscaped | |
| 18X19X69X52X165X161X126X33 | |
| — | |
| Full | |
| Vaulted/Cathedral Ceilings, Bar-Wet, Hardwood Floors, First Floor Laundry | |
| Double Oven, Microwave, Dishwasher, High End Refrigerator, Disposal, Stainless Steel Appliance(s) | |
| Not in DB | |
| Clubhouse, Pool, Tennis Courts, Sidewalks | |
| — | |
| — | |
| Gas Log |
Tax History
| Year | Property Taxes |
|---|---|
| 2018 | $17,367 |
Contact Agent
Nearby Similar Homes
Nearby Sold Comparables
Contact Agent
Listing Provided By
Keller Williams Realty Partners, LLC








