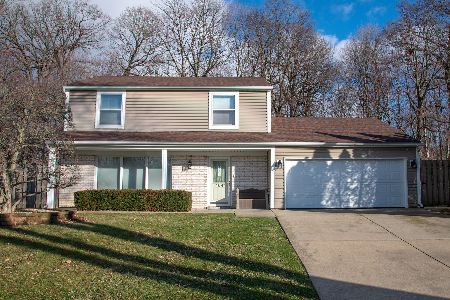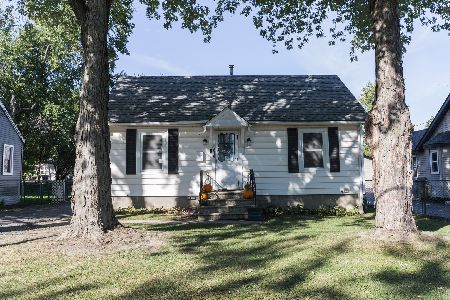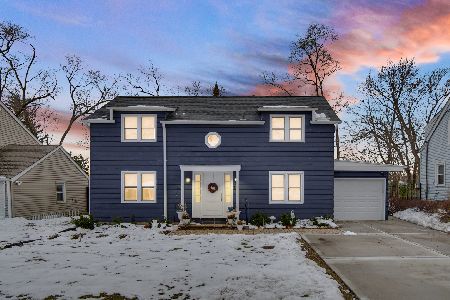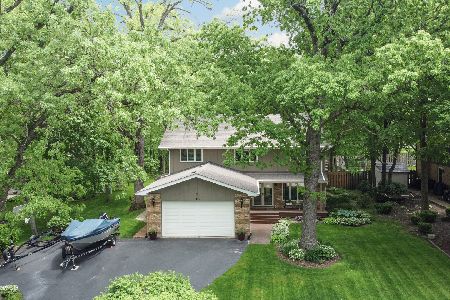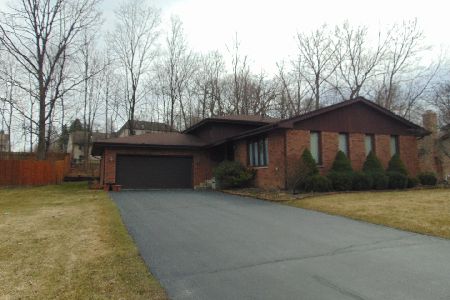21 Warren Avenue, New Lenox, Illinois 60451
$345,000
|
Sold
|
|
| Status: | Closed |
| Sqft: | 3,000 |
| Cost/Sqft: | $117 |
| Beds: | 4 |
| Baths: | 4 |
| Year Built: | 1986 |
| Property Taxes: | $8,525 |
| Days On Market: | 2477 |
| Lot Size: | 0,35 |
Description
This is all the space you need and more with 4 bedrooms, a den and loft, 4 full bathrooms, a full walk-out basement, and a huge deck overlooking a gorgeous wooded lot. This home sits on a quiet dead end street yet it is within walking distance to the train, town center, and paths. The large kitchen has an island, a breakfast bar, and an eating area with a bay window with a great view. The family room has vaulted pine ceilings with skylights, a gas fireplace, and two sliding patio doors that lead to the deck that stretches the entire length of the house. Upstairs are 4 spacious bedrooms with the master bedroom having a large walk-in closet, its own bath, and access to the loft that overlooks the family room. A formal living room with an electric fireplace and a formal dining room off the kitchen make this home perfect for entertaining. The walk-out basement is partially finished and has lots of storage and a steam shower. This home is in pristine condition and is ready to move right in.
Property Specifics
| Single Family | |
| — | |
| — | |
| 1986 | |
| Full | |
| CUSTOM 2 STORY | |
| No | |
| 0.35 |
| Will | |
| Warren Woods | |
| 0 / Not Applicable | |
| None | |
| Public | |
| Public Sewer | |
| 10353414 | |
| 1508212180140000 |
Nearby Schools
| NAME: | DISTRICT: | DISTANCE: | |
|---|---|---|---|
|
Grade School
Bentley Elementary School |
122 | — | |
|
Middle School
Alex M Martino Junior High Schoo |
122 | Not in DB | |
|
High School
Lincoln-way Central High School |
210 | Not in DB | |
|
Alternate Elementary School
Arnold J Tyler School |
— | Not in DB | |
Property History
| DATE: | EVENT: | PRICE: | SOURCE: |
|---|---|---|---|
| 20 Jun, 2019 | Sold | $345,000 | MRED MLS |
| 9 May, 2019 | Under contract | $349,900 | MRED MLS |
| 23 Apr, 2019 | Listed for sale | $349,900 | MRED MLS |
Room Specifics
Total Bedrooms: 4
Bedrooms Above Ground: 4
Bedrooms Below Ground: 0
Dimensions: —
Floor Type: Carpet
Dimensions: —
Floor Type: Carpet
Dimensions: —
Floor Type: Hardwood
Full Bathrooms: 4
Bathroom Amenities: Whirlpool,Steam Shower
Bathroom in Basement: 1
Rooms: Loft,Office,Recreation Room,Storage,Other Room
Basement Description: Partially Finished
Other Specifics
| 2 | |
| Concrete Perimeter | |
| Asphalt | |
| Deck, Patio, Brick Paver Patio, Storms/Screens, Fire Pit | |
| Wooded,Mature Trees | |
| 86X210X40X50X192 | |
| — | |
| Full | |
| Hardwood Floors, Heated Floors, First Floor Bedroom, First Floor Laundry, First Floor Full Bath, Walk-In Closet(s) | |
| Range, Microwave, Dishwasher, Refrigerator, Washer, Dryer, Other | |
| Not in DB | |
| Park, Sidewalks, Street Lights, Street Paved | |
| — | |
| — | |
| Electric, Gas Starter |
Tax History
| Year | Property Taxes |
|---|---|
| 2019 | $8,525 |
Contact Agent
Nearby Similar Homes
Nearby Sold Comparables
Contact Agent
Listing Provided By
Nexthome Select Realty

