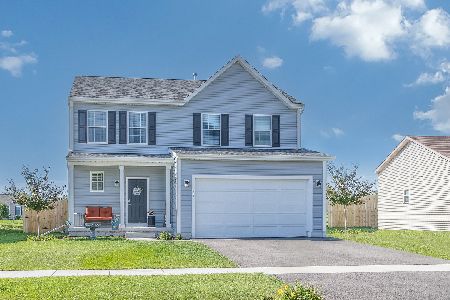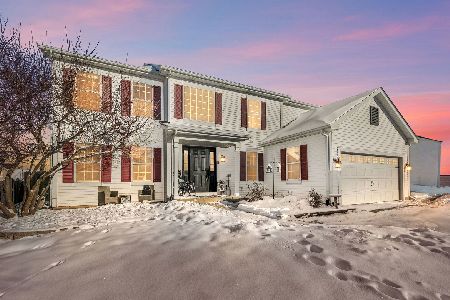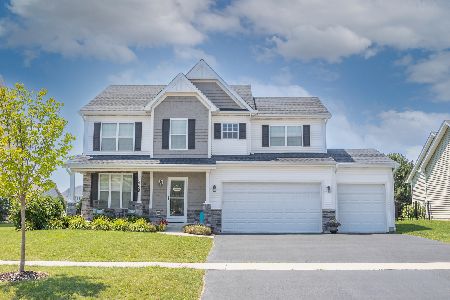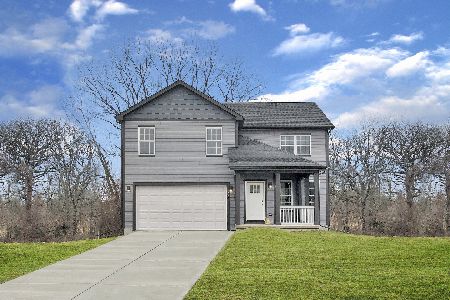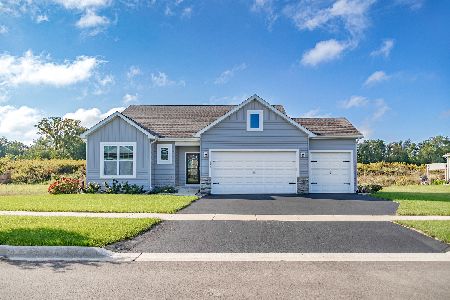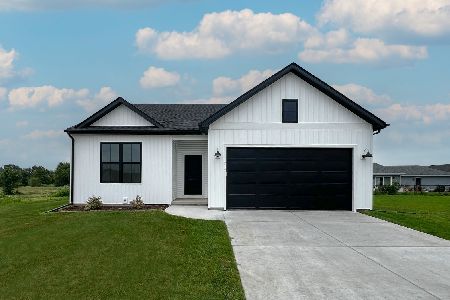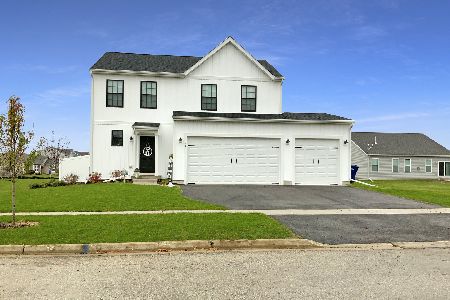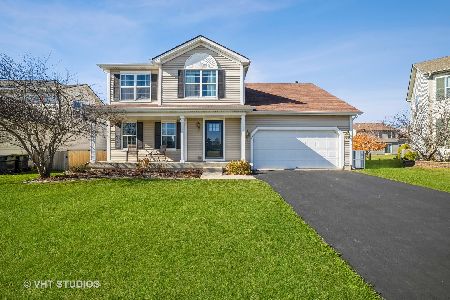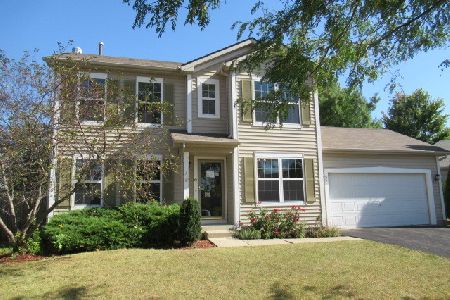21 Winterberry Avenue, Cortland, Illinois 60112
$218,144
|
Sold
|
|
| Status: | Closed |
| Sqft: | 1,500 |
| Cost/Sqft: | $135 |
| Beds: | 3 |
| Baths: | 2 |
| Year Built: | 2017 |
| Property Taxes: | $0 |
| Days On Market: | 3099 |
| Lot Size: | 0,15 |
Description
Sold before release. The Whittemore model is a split bedroom ranch plan with an open floor plan hardwood floors in the foyer, kitchen with eat in area, and mudroom off garage. Great room with exposed railings to basement and cathedral ceiling. Great room is open to the kitchen with upgraded 42" maple or birch cabinets with crown molding, granite counter tops, and island with breakfast bar. Eat in area off kitchen with sliding door to the backyard. First floor laundry with ceramic tile off mudroom that leads to the garage. Full basement with passive radon mitigation system and an option for a bathroom rough-in. Options available for fireplace and a 3 car garage option. Many other options available to make this the right home for you. 2X6 constriction with R21 insulation, ZipWall weather barrier, and Anderson Silverline windows are just some of the energy efficient features included. Pictures of previously built homes, some with upgrades
Property Specifics
| Single Family | |
| — | |
| Ranch | |
| 2017 | |
| Full | |
| WHITTEMORE | |
| No | |
| 0.15 |
| De Kalb | |
| Nature's Crossing | |
| 0 / Not Applicable | |
| None | |
| Public | |
| Public Sewer | |
| 09669588 | |
| 0917384003 |
Property History
| DATE: | EVENT: | PRICE: | SOURCE: |
|---|---|---|---|
| 4 Dec, 2017 | Sold | $218,144 | MRED MLS |
| 23 Jun, 2017 | Under contract | $202,500 | MRED MLS |
| 23 Jun, 2017 | Listed for sale | $202,500 | MRED MLS |
Room Specifics
Total Bedrooms: 3
Bedrooms Above Ground: 3
Bedrooms Below Ground: 0
Dimensions: —
Floor Type: Carpet
Dimensions: —
Floor Type: Carpet
Full Bathrooms: 2
Bathroom Amenities: —
Bathroom in Basement: 0
Rooms: No additional rooms
Basement Description: Unfinished
Other Specifics
| 2 | |
| Concrete Perimeter | |
| Asphalt | |
| Porch | |
| — | |
| 65X100X65X100 | |
| — | |
| Full | |
| Vaulted/Cathedral Ceilings, Hardwood Floors, First Floor Bedroom, First Floor Laundry, First Floor Full Bath | |
| Range, Microwave, Dishwasher | |
| Not in DB | |
| — | |
| — | |
| — | |
| — |
Tax History
| Year | Property Taxes |
|---|
Contact Agent
Nearby Similar Homes
Nearby Sold Comparables
Contact Agent
Listing Provided By
Coldwell Banker The Real Estate Group

