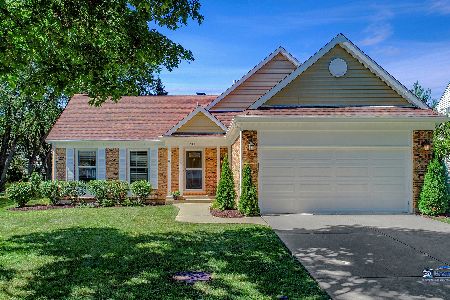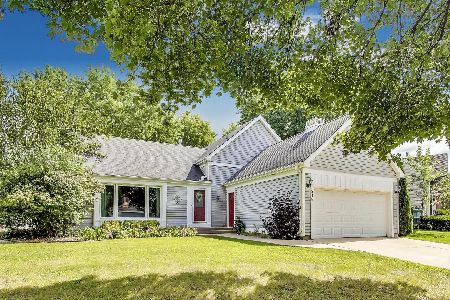210 Abilene Lane, Vernon Hills, Illinois 60061
$414,000
|
Sold
|
|
| Status: | Closed |
| Sqft: | 2,671 |
| Cost/Sqft: | $155 |
| Beds: | 4 |
| Baths: | 3 |
| Year Built: | 1976 |
| Property Taxes: | $11,681 |
| Days On Market: | 2445 |
| Lot Size: | 0,21 |
Description
Delightful in Deerpath! Larchmont model with addition nestled on a 1/4 acre lot. NEW carpeting, hardwood flooring, built-in speakers on the main level, epoxy floors in the garage, full basement with crawl and MORE! Chef's kitchen with an abundance of cabinetry, granite counters, custom backsplash and flooring and an island with breakfast bar. Eating area open to kitchen and family room includes cozy fireplace and butler's pantry with wine fridge. Sun-drenched family room with between the glass blinds in the windows and access to the patio. Versatile main level bedroom that could also double as a den. Oversized laundry/mud room with cabinetry. Updated half bath. A double door entry leads you into the master that includes a dressing area, walk-in closet and private bath with standing shower. Two additional bedrooms and full bath complete the second floor. Brick paver patio overlooks the fenced yard. NEW roof (2017). Minutes to the TRAIN, schools, shopping, restaurants and MORE!
Property Specifics
| Single Family | |
| — | |
| Colonial | |
| 1976 | |
| Full | |
| LARCHMONT - W/ ADDITION | |
| No | |
| 0.21 |
| Lake | |
| Deerpath | |
| 0 / Not Applicable | |
| None | |
| Lake Michigan | |
| Sewer-Storm | |
| 10380632 | |
| 15043050110000 |
Nearby Schools
| NAME: | DISTRICT: | DISTANCE: | |
|---|---|---|---|
|
Grade School
Hawthorn Elementary School (sout |
73 | — | |
|
Middle School
Hawthorn Elementary School (sout |
73 | Not in DB | |
|
High School
Vernon Hills High School |
128 | Not in DB | |
Property History
| DATE: | EVENT: | PRICE: | SOURCE: |
|---|---|---|---|
| 16 Aug, 2019 | Sold | $414,000 | MRED MLS |
| 18 Jun, 2019 | Under contract | $414,000 | MRED MLS |
| — | Last price change | $429,000 | MRED MLS |
| 15 May, 2019 | Listed for sale | $429,000 | MRED MLS |
Room Specifics
Total Bedrooms: 4
Bedrooms Above Ground: 4
Bedrooms Below Ground: 0
Dimensions: —
Floor Type: Wood Laminate
Dimensions: —
Floor Type: Carpet
Dimensions: —
Floor Type: Hardwood
Full Bathrooms: 3
Bathroom Amenities: Separate Shower
Bathroom in Basement: 0
Rooms: Eating Area
Basement Description: Unfinished,Crawl
Other Specifics
| 2 | |
| Concrete Perimeter | |
| Concrete | |
| Brick Paver Patio, Storms/Screens | |
| Fenced Yard | |
| 58X153X92X139 | |
| — | |
| Full | |
| Bar-Dry, Hardwood Floors, Wood Laminate Floors, First Floor Bedroom, First Floor Laundry, Walk-In Closet(s) | |
| Double Oven, Microwave, Dishwasher, Refrigerator, Washer, Dryer, Disposal, Wine Refrigerator, Cooktop | |
| Not in DB | |
| Sidewalks, Street Lights, Street Paved | |
| — | |
| — | |
| Attached Fireplace Doors/Screen, Gas Log |
Tax History
| Year | Property Taxes |
|---|---|
| 2019 | $11,681 |
Contact Agent
Nearby Similar Homes
Nearby Sold Comparables
Contact Agent
Listing Provided By
RE/MAX Suburban









