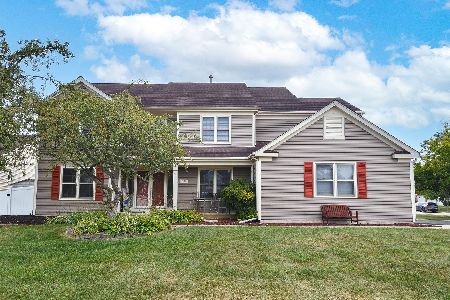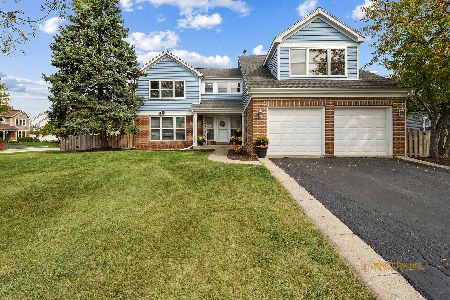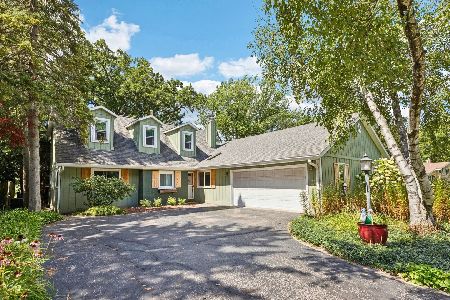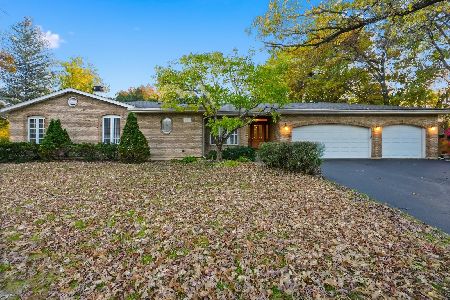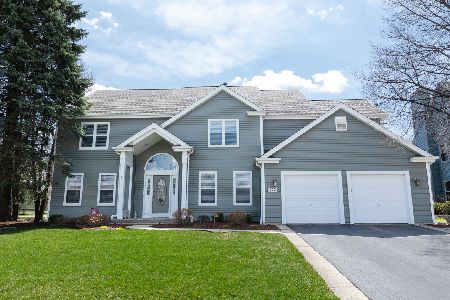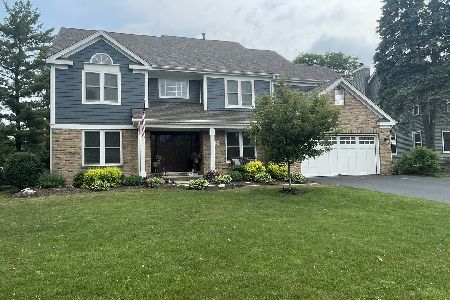210 Ambria Drive, Mundelein, Illinois 60060
$375,000
|
Sold
|
|
| Status: | Closed |
| Sqft: | 3,147 |
| Cost/Sqft: | $124 |
| Beds: | 5 |
| Baths: | 4 |
| Year Built: | 1991 |
| Property Taxes: | $13,120 |
| Days On Market: | 2871 |
| Lot Size: | 0,22 |
Description
DESIRABLE FIELDS OF AMBRIA - Largest Model with over 3,700 Finished Sq. Ft. of Living Space! Numerous Upgrades from Builder! Double doors open to Gorgeous Foyer w/Rod-Iron Staircase & Gleaming Newer Hardwood Flrs! Neutral Paint Thru-out w/Fresh Trim & 6 Panel Drs. Open Concept Fam Rm w/Warm Wood Burning Fireplace & Stereo Surround into the Gourmet Kit w/Granite Counters, New Tile Backsplash, S-Stl Applncs, Double Oven & Lrg Cook Top w/ Hood. Butler's Pantry w/2nd sink Leads to Form Din Rm. Form Liv Rm & Office PLUS Main Flr Laundry! 2 Staircases Lead You to 5 Lrg BRs Up. Amazing Details & Vaulted Ceilings Thru-out. Upgraded Guest Bath w/Granite & Ceramic Tile Shower Surround. Spacious Master On-Suite w/Double Closets, Soaker Tub & W/I Shower. Fantastic Fin Lower Level w/Kitchenette, Half Bath & Loads of Storage! New Roof & Gutters 2018! Att 2.5 Car Garage w/Storage! Private Subdivision & Desirable Location Backs up to Park. Fenced Yard for Kids & Large Deck to Entertain. Welcome Home!
Property Specifics
| Single Family | |
| — | |
| Tudor | |
| 1991 | |
| Partial | |
| — | |
| No | |
| 0.22 |
| Lake | |
| Fields Of Ambria | |
| 0 / Not Applicable | |
| None | |
| Lake Michigan | |
| Sewer-Storm | |
| 09844212 | |
| 10134080180000 |
Property History
| DATE: | EVENT: | PRICE: | SOURCE: |
|---|---|---|---|
| 10 Jun, 2014 | Sold | $340,000 | MRED MLS |
| 6 May, 2014 | Under contract | $339,900 | MRED MLS |
| — | Last price change | $349,900 | MRED MLS |
| 7 Apr, 2014 | Listed for sale | $349,900 | MRED MLS |
| 29 May, 2018 | Sold | $375,000 | MRED MLS |
| 8 Mar, 2018 | Under contract | $389,000 | MRED MLS |
| — | Last price change | $399,000 | MRED MLS |
| 30 Jan, 2018 | Listed for sale | $399,000 | MRED MLS |
Room Specifics
Total Bedrooms: 5
Bedrooms Above Ground: 5
Bedrooms Below Ground: 0
Dimensions: —
Floor Type: Carpet
Dimensions: —
Floor Type: Carpet
Dimensions: —
Floor Type: Carpet
Dimensions: —
Floor Type: —
Full Bathrooms: 4
Bathroom Amenities: Separate Shower,Double Sink,Soaking Tub
Bathroom in Basement: 1
Rooms: Bedroom 5,Den,Bonus Room
Basement Description: Finished
Other Specifics
| 2 | |
| — | |
| Concrete | |
| Deck | |
| — | |
| 124 X 80 | |
| Unfinished | |
| Full | |
| Vaulted/Cathedral Ceilings, Hardwood Floors, First Floor Laundry, First Floor Full Bath | |
| Double Oven, Microwave, Dishwasher, Washer, Dryer, Disposal, Stainless Steel Appliance(s), Cooktop, Range Hood | |
| Not in DB | |
| Sidewalks, Street Paved | |
| — | |
| — | |
| Wood Burning, Attached Fireplace Doors/Screen |
Tax History
| Year | Property Taxes |
|---|---|
| 2014 | $12,867 |
| 2018 | $13,120 |
Contact Agent
Nearby Similar Homes
Nearby Sold Comparables
Contact Agent
Listing Provided By
RE/MAX Showcase


