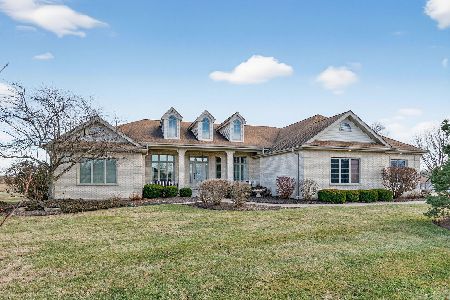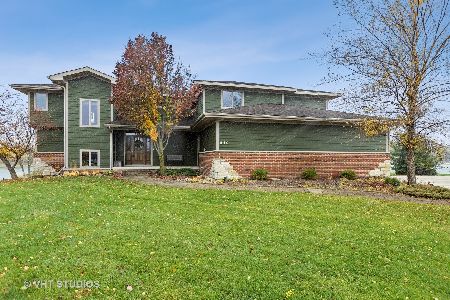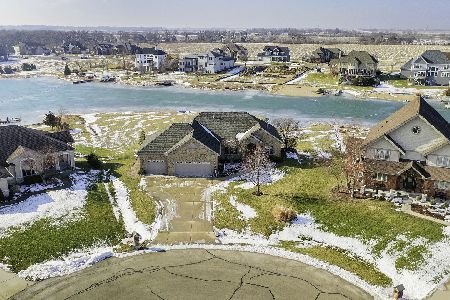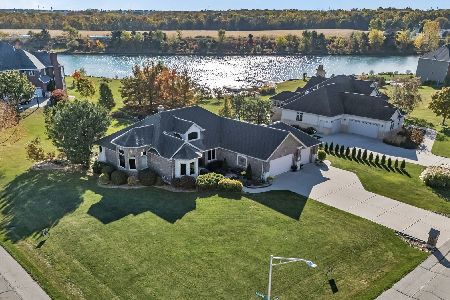210 Barefoot Court, Minooka, Illinois 60447
$800,000
|
Sold
|
|
| Status: | Closed |
| Sqft: | 6,000 |
| Cost/Sqft: | $133 |
| Beds: | 5 |
| Baths: | 5 |
| Year Built: | 2002 |
| Property Taxes: | $15,845 |
| Days On Market: | 318 |
| Lot Size: | 0,85 |
Description
Life is BETTER at the LAKE! Enjoy all that lake life has to offer & make a lifetime of beautiful & priceless memories at 210 Barefoot Court in Minooka's highly desired Ninovan Lake Estates subdivision. This beautiful one-of-a-kind custom home on nearly an acre lakefront lot features 5 spacious bedrooms (4 on upper level, all with attached bathrooms & walk in closets & one on main level that be used as an additional bedroom or as an office/den/playroom), 4.5 bathrooms, formal living room, large kitchen with loads of cabinets & counter space, breakfast bar, & stainless appliances, dining room off of the kitchen - the perfect place to host holidays & get togethers, large family room with cozy stone fireplace & tray ceiling, screened in porch - your new happy place to enjoy your breathtaking views & sunsets/sunrises, mudroom & laundry room is conventionally located off of the 3+ car radiant heated (main) garage, the finished walk out basement adds an additional 1,550+ square feet of living space including recreation room/additional family room, home gym, indoor pool, hobby & storage rooms, & the 4th full bathroom. From the basement, you can access the second garage which is perfect for storing your boat, lawn equipment, lake floaties & toys, or a great place for a workshop as the main garage fits 3 cars plus boat. Off of the basement backdoor is a patio with hot tub (2022). Be sure to enjoy the lake - boat (inboard motor boats allowed with ski club membership), water ski, kayak, tube, swim, float, & fish all summer & ice skate & ice fish in the winter. Other updates/upgrades include: roof & gutters replaced (2023), stone & hardiboard exterior, exterior paint (2024), HVAC - dual zoned (2025), oven & cooktop (2023), two staircases, radiant heat in garages & lower level, central vacuum, invisible fence, tray ceilings, Anderson windows & doors, build in shelvings, attic storage in main garage, large concrete driveway with room for 8+ cars, sprinkler system, wired for invisible fence & koi fish pond, deck, boat dock, gas hook up at deck for grill & firepit & professional landscaping. The subdivision has a public beach & a playground. Low HOA of $450 per year. This home is part of highly accredited & desired Minooka School District. Close to shopping, restaurants, parks, and bike paths. Looking for a DREAM home WORTHY of moving for? This WATERFRONT BEAUTY is IT! Schedule your showing today!
Property Specifics
| Single Family | |
| — | |
| — | |
| 2002 | |
| — | |
| — | |
| Yes | |
| 0.85 |
| Grundy | |
| Ninovan Lake Estates | |
| 450 / Annual | |
| — | |
| — | |
| — | |
| 12293661 | |
| 0304352019 |
Nearby Schools
| NAME: | DISTRICT: | DISTANCE: | |
|---|---|---|---|
|
Grade School
Minooka Elementary School |
201 | — | |
|
Middle School
Minooka Junior High School |
201 | Not in DB | |
|
High School
Minooka Community High School |
111 | Not in DB | |
Property History
| DATE: | EVENT: | PRICE: | SOURCE: |
|---|---|---|---|
| 31 Mar, 2022 | Sold | $680,000 | MRED MLS |
| 7 Feb, 2022 | Under contract | $699,900 | MRED MLS |
| 31 Dec, 2021 | Listed for sale | $699,900 | MRED MLS |
| 10 Apr, 2025 | Sold | $800,000 | MRED MLS |
| 11 Mar, 2025 | Under contract | $799,900 | MRED MLS |
| 4 Mar, 2025 | Listed for sale | $799,900 | MRED MLS |
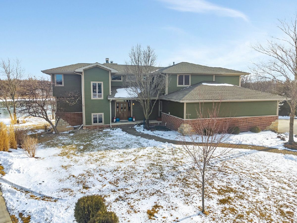
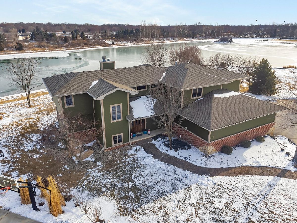
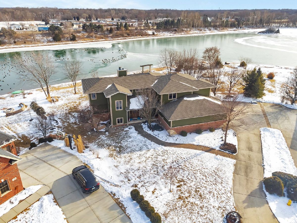
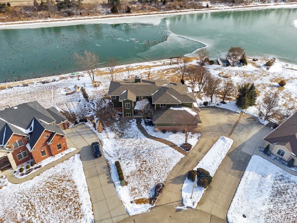
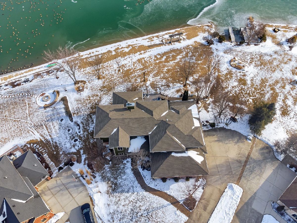
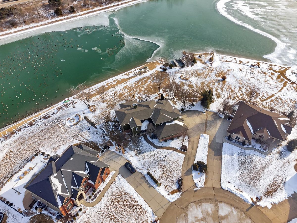
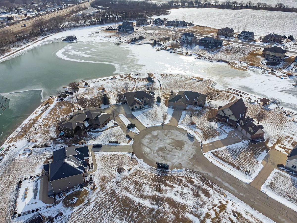
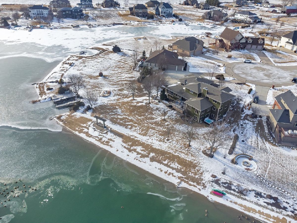
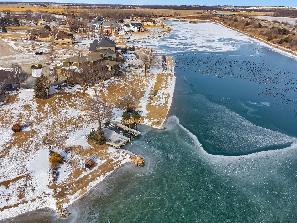
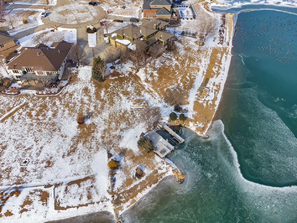
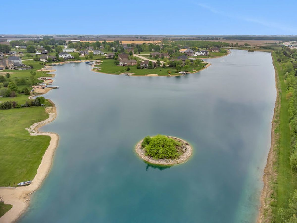
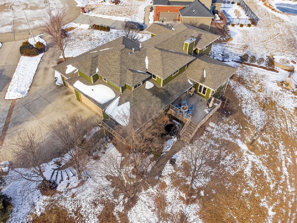
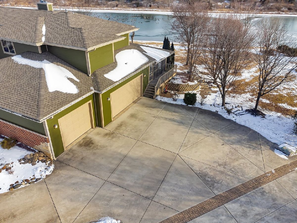
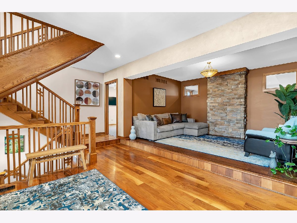
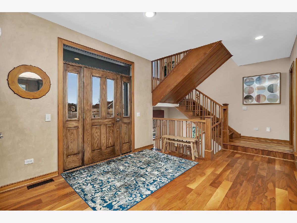
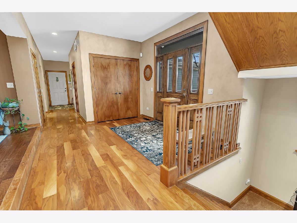
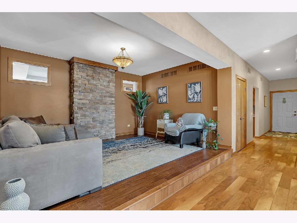
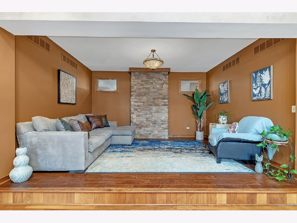
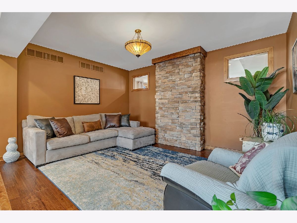
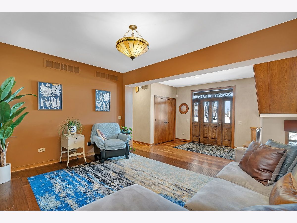
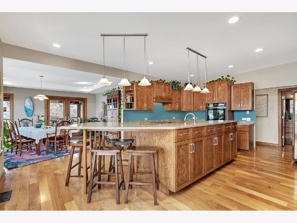
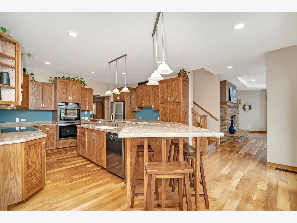
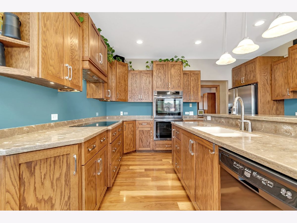
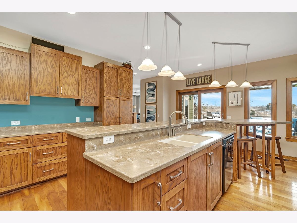
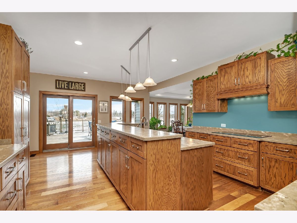
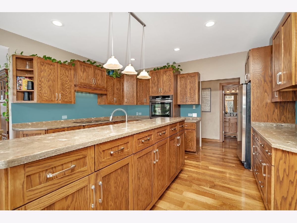
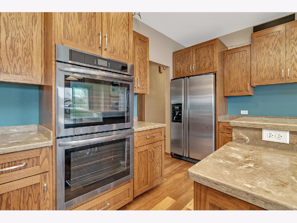
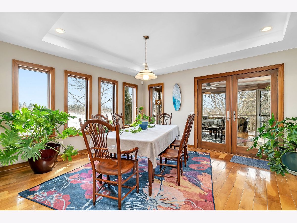
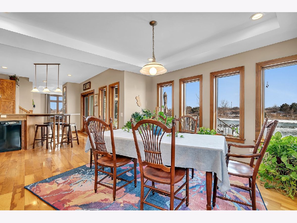
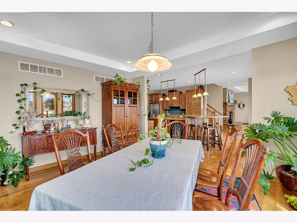
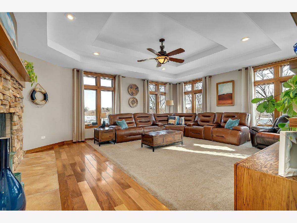
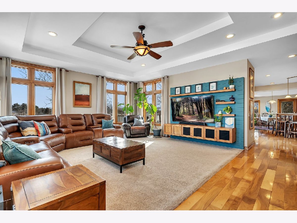
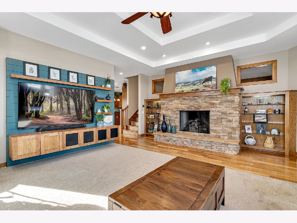
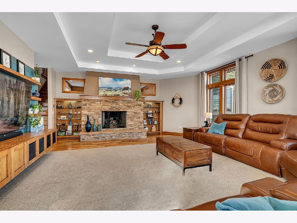
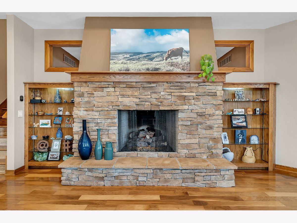
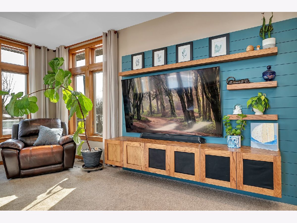
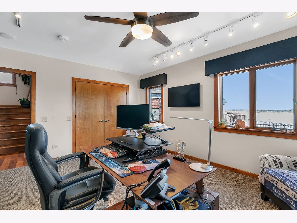
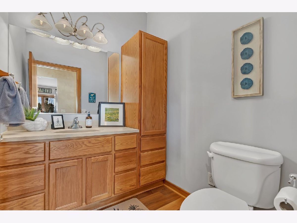
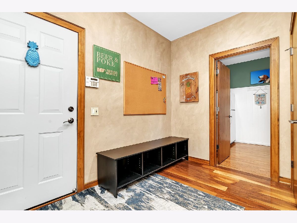
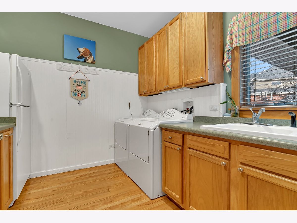
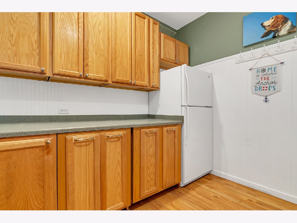
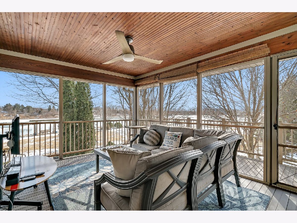
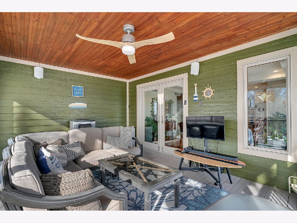
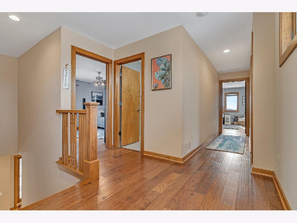
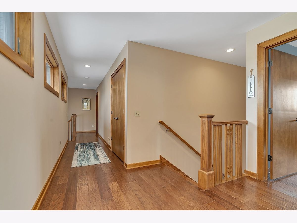
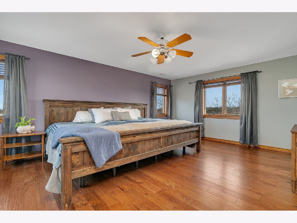
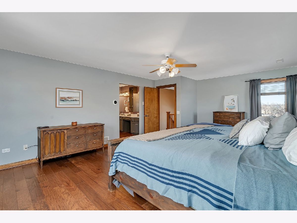
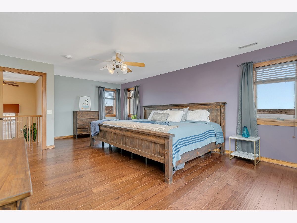
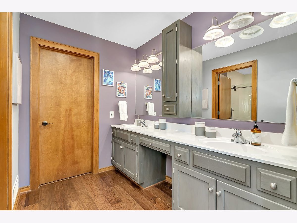
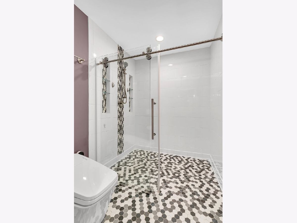
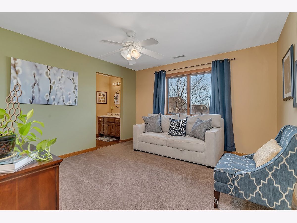
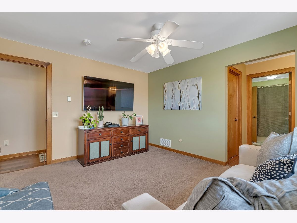
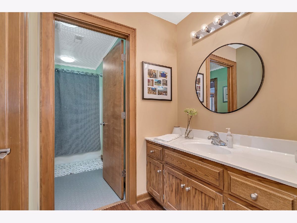
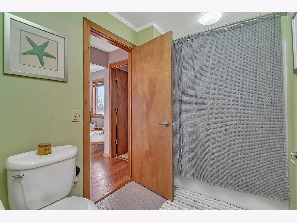
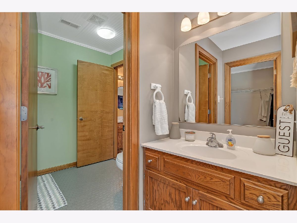
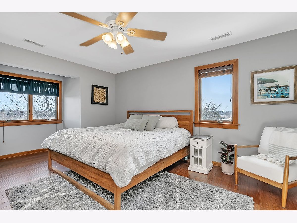
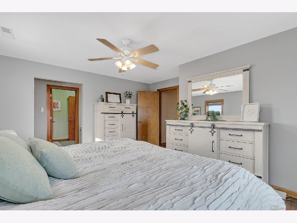
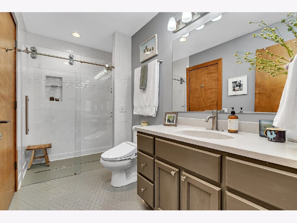
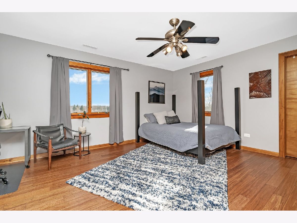
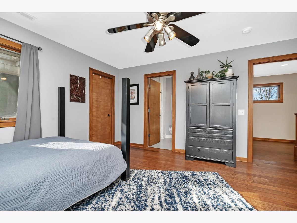
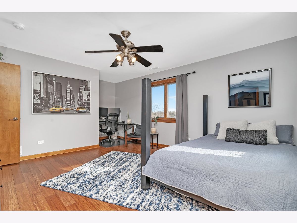
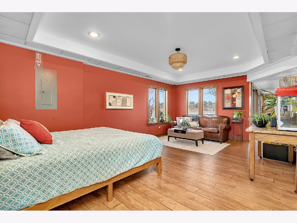
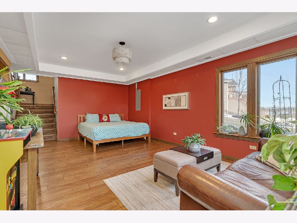
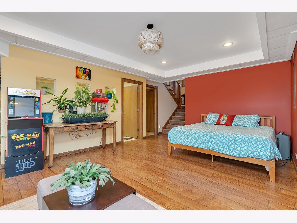
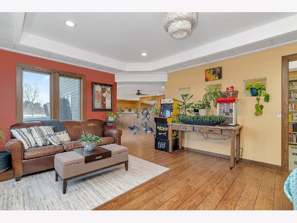
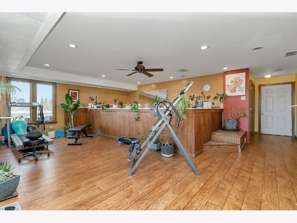
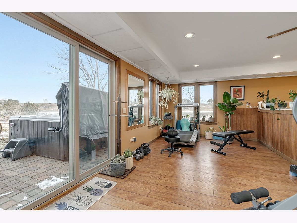
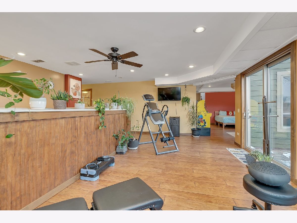
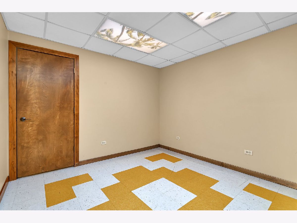
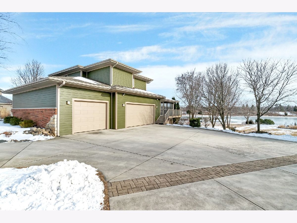
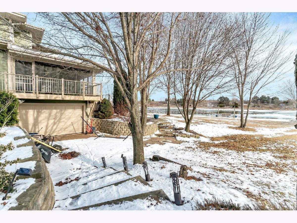
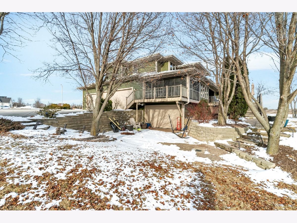
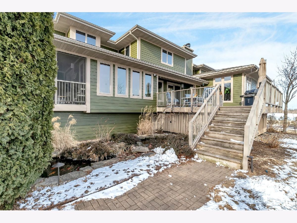
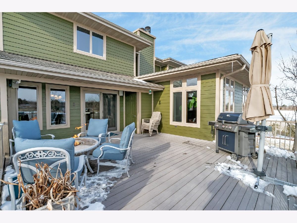
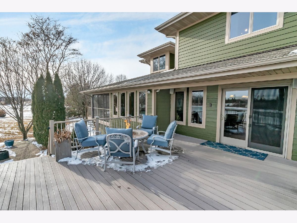
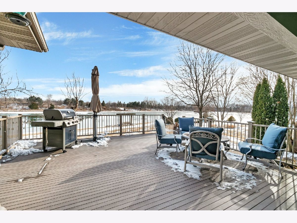
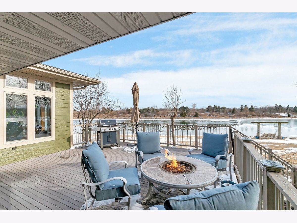
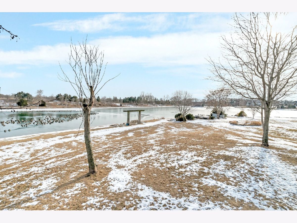
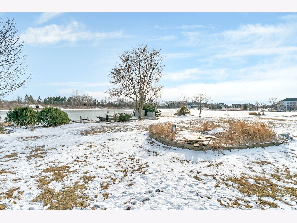
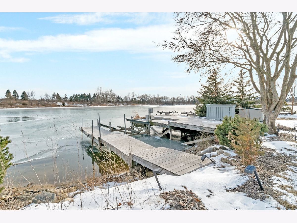
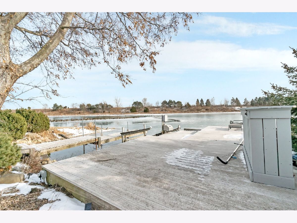
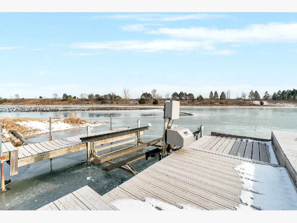
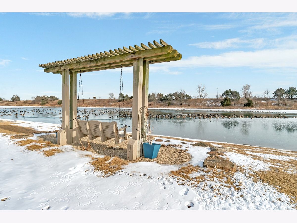
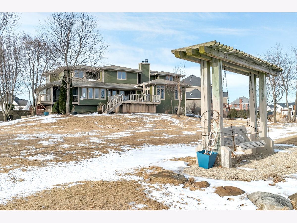
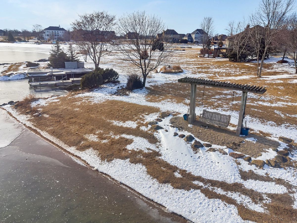
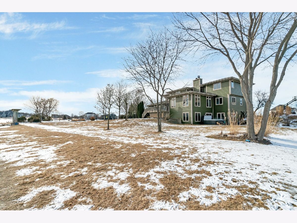
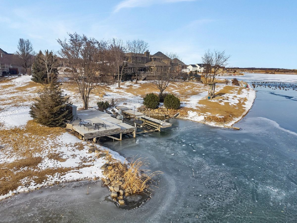
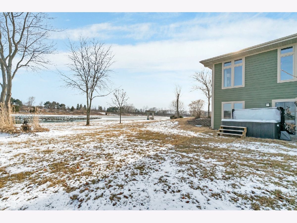
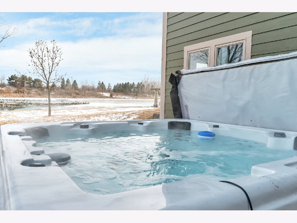
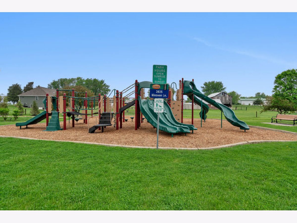
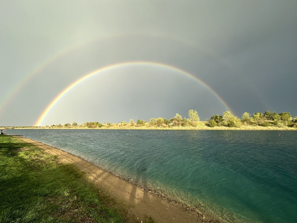
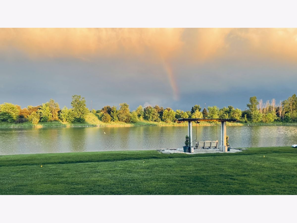
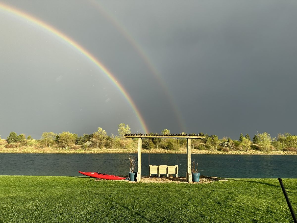
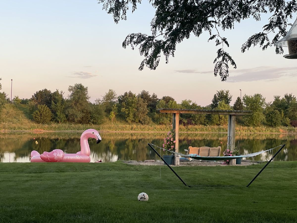
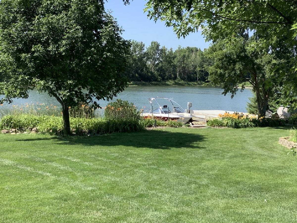
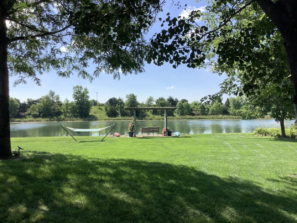
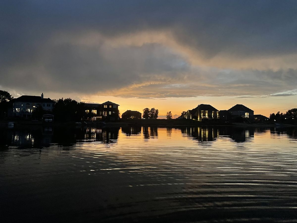
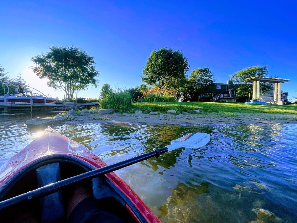
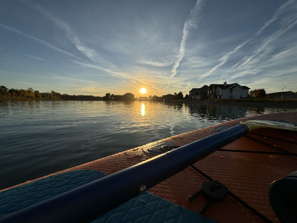
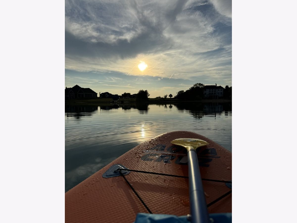
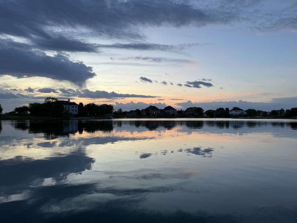
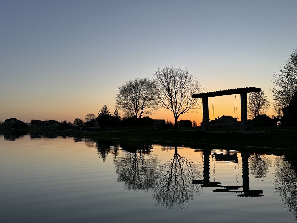
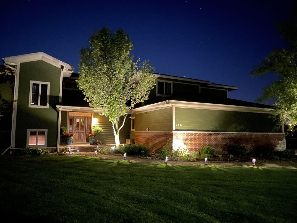
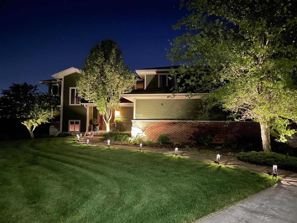
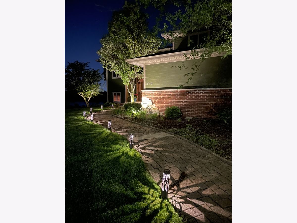
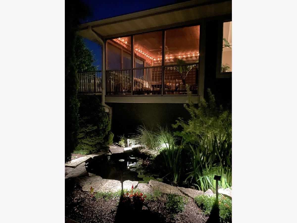
Room Specifics
Total Bedrooms: 5
Bedrooms Above Ground: 5
Bedrooms Below Ground: 0
Dimensions: —
Floor Type: —
Dimensions: —
Floor Type: —
Dimensions: —
Floor Type: —
Dimensions: —
Floor Type: —
Full Bathrooms: 5
Bathroom Amenities: Full Body Spray Shower
Bathroom in Basement: 1
Rooms: —
Basement Description: —
Other Specifics
| 4 | |
| — | |
| — | |
| — | |
| — | |
| 37026 | |
| — | |
| — | |
| — | |
| — | |
| Not in DB | |
| — | |
| — | |
| — | |
| — |
Tax History
| Year | Property Taxes |
|---|---|
| 2022 | $13,919 |
| 2025 | $15,845 |
Contact Agent
Nearby Similar Homes
Nearby Sold Comparables
Contact Agent
Listing Provided By
Goggin Real Estate LLC

