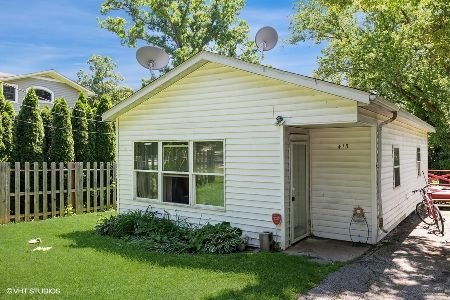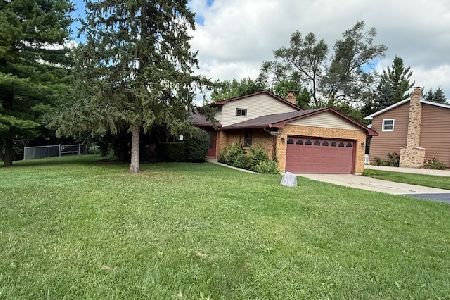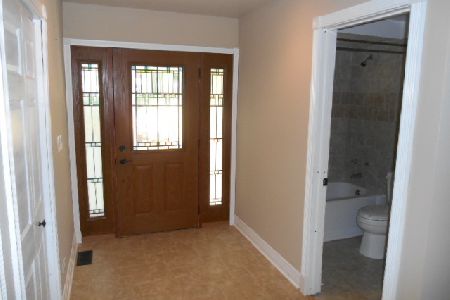210 Baron Drive, Spring Grove, Illinois 60081
$222,900
|
Sold
|
|
| Status: | Closed |
| Sqft: | 2,821 |
| Cost/Sqft: | $78 |
| Beds: | 4 |
| Baths: | 3 |
| Year Built: | 1990 |
| Property Taxes: | $5,521 |
| Days On Market: | 2005 |
| Lot Size: | 0,48 |
Description
BACK ON THE MARKET! SEE IT BEFORE IT IS SOLD(AGAIN). Buyer's lost their buyers. Rare opportunity here! Beautiful home situated on a tranquil .48 acre offers plenty of space and privacy. Open floor plan light and bright! Granite and stainless kitchen overlooks greatroom featuring soaring cathedral ceiling. Two 1st floor bedrooms and a bath complete this level. Loft boasts master suite with full bath and scenic views. Finished walkout basement provides - family room complete with wet bar, french doors to backyard, 4th bedroom and laundry. Extra attic storage on 2nd floor and above garage.
Property Specifics
| Single Family | |
| — | |
| Contemporary,A-Frame | |
| 1990 | |
| Walkout | |
| CHALET | |
| No | |
| 0.48 |
| Mc Henry | |
| Chillems | |
| 0 / Not Applicable | |
| None | |
| Private Well | |
| Septic-Private | |
| 10802799 | |
| 0532228019 |
Nearby Schools
| NAME: | DISTRICT: | DISTANCE: | |
|---|---|---|---|
|
Grade School
Spring Grove Elementary School |
2 | — | |
|
Middle School
Nippersink Middle School |
2 | Not in DB | |
|
High School
Richmond-burton Community High S |
157 | Not in DB | |
Property History
| DATE: | EVENT: | PRICE: | SOURCE: |
|---|---|---|---|
| 17 Nov, 2015 | Sold | $155,000 | MRED MLS |
| 22 Oct, 2015 | Under contract | $159,900 | MRED MLS |
| — | Last price change | $175,000 | MRED MLS |
| 7 May, 2015 | Listed for sale | $189,900 | MRED MLS |
| 29 Sep, 2020 | Sold | $222,900 | MRED MLS |
| 19 Aug, 2020 | Under contract | $219,900 | MRED MLS |
| 1 Aug, 2020 | Listed for sale | $219,900 | MRED MLS |
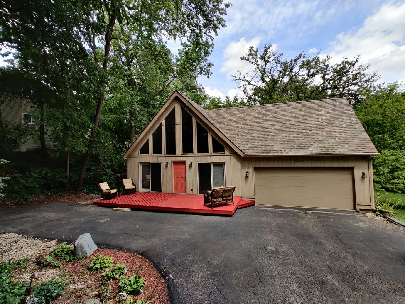
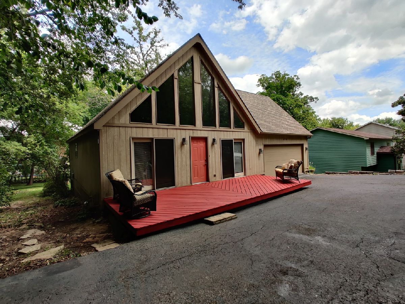
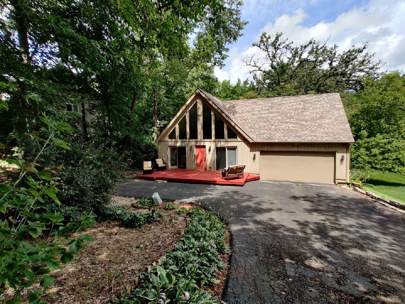
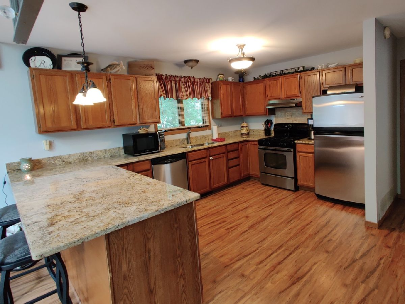
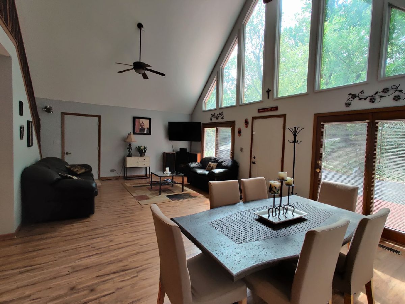
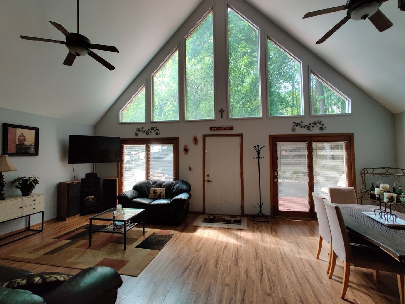
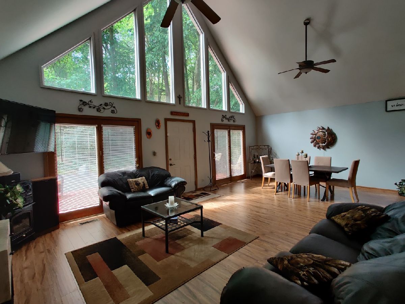
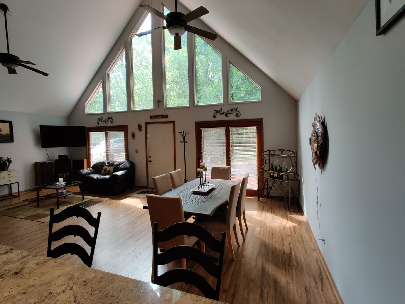
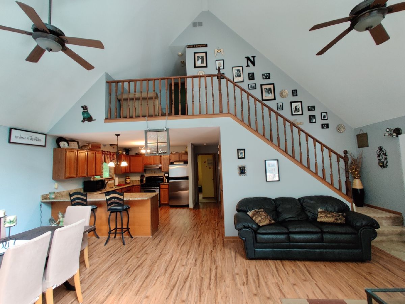
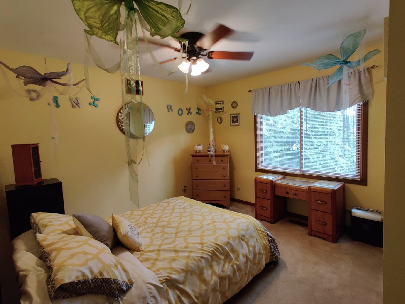
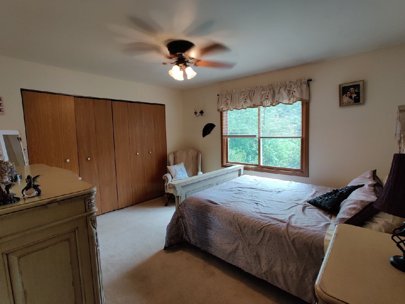
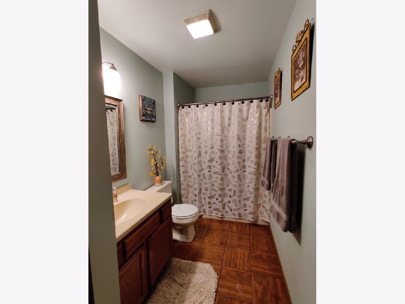
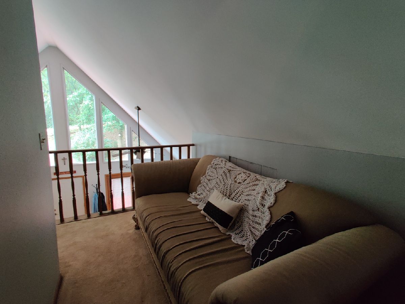
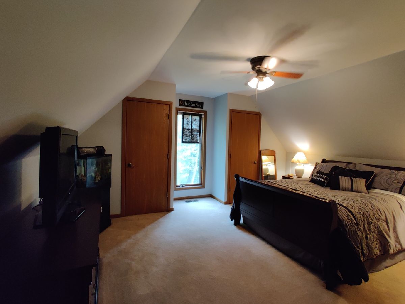
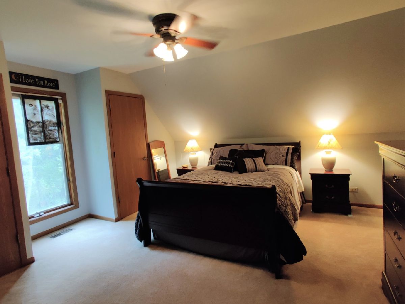
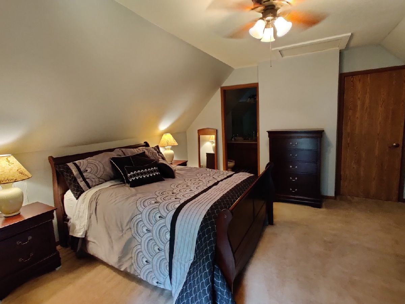
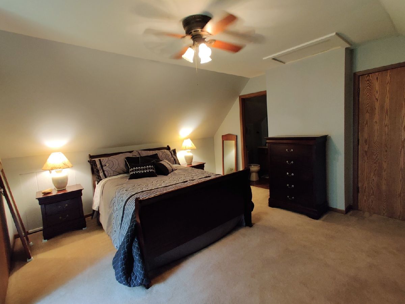
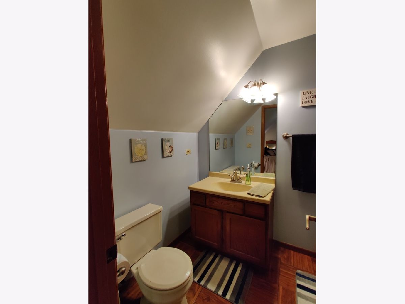
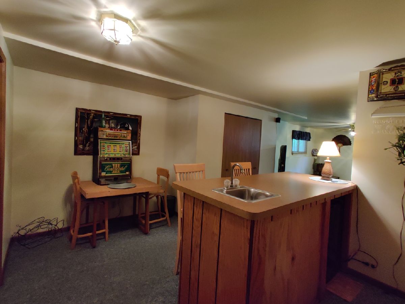
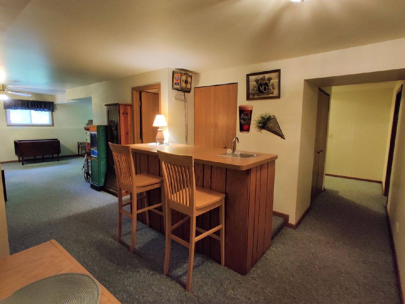
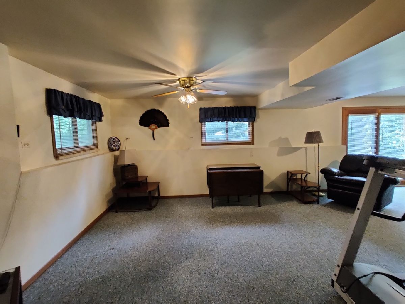
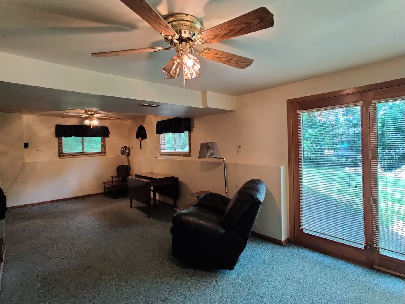
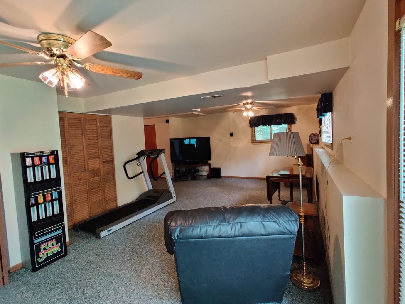
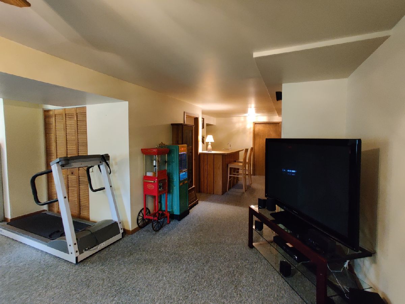
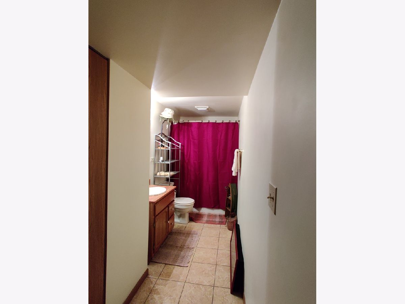
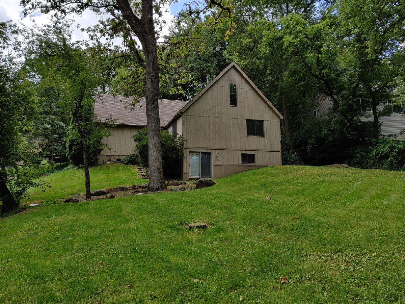
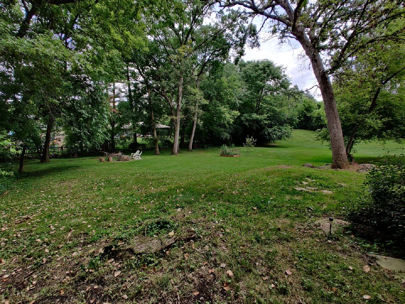
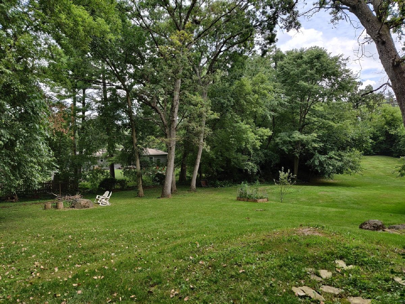
Room Specifics
Total Bedrooms: 4
Bedrooms Above Ground: 4
Bedrooms Below Ground: 0
Dimensions: —
Floor Type: Carpet
Dimensions: —
Floor Type: Carpet
Dimensions: —
Floor Type: Carpet
Full Bathrooms: 3
Bathroom Amenities: —
Bathroom in Basement: 1
Rooms: No additional rooms
Basement Description: Finished
Other Specifics
| 2 | |
| Concrete Perimeter | |
| Asphalt | |
| Deck | |
| Wooded | |
| 91 X 200 X 80 X 200 | |
| Dormer,Pull Down Stair | |
| Full | |
| Vaulted/Cathedral Ceilings, Bar-Wet, First Floor Bedroom, First Floor Full Bath | |
| Range, Dishwasher, Refrigerator, Washer, Dryer, Water Softener Owned | |
| Not in DB | |
| Street Paved | |
| — | |
| — | |
| — |
Tax History
| Year | Property Taxes |
|---|---|
| 2015 | $6,250 |
| 2020 | $5,521 |
Contact Agent
Nearby Similar Homes
Nearby Sold Comparables
Contact Agent
Listing Provided By
Dream Real Estate, Inc.

