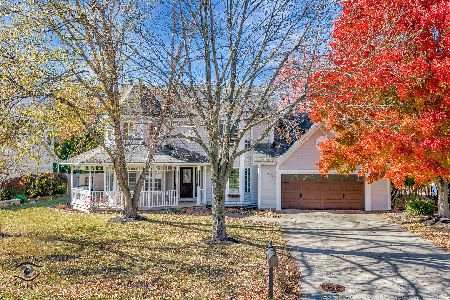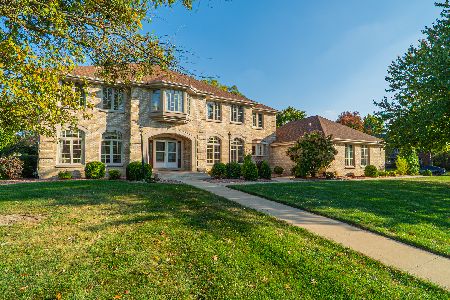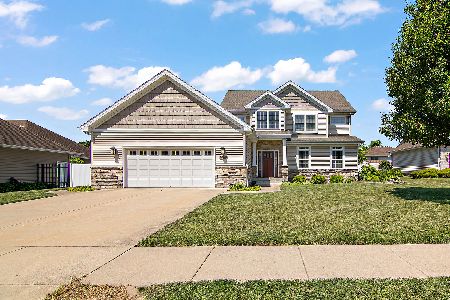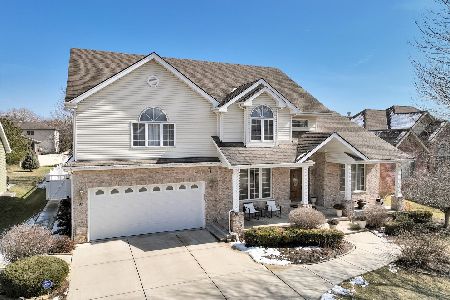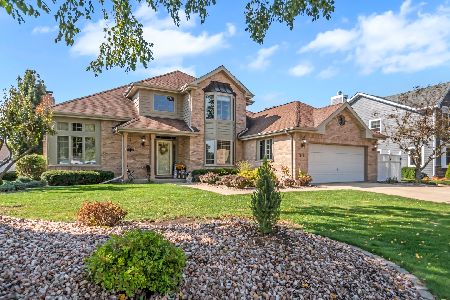210 Barrington Drive, Bourbonnais, Illinois 60914
$419,500
|
Sold
|
|
| Status: | Closed |
| Sqft: | 1,798 |
| Cost/Sqft: | $233 |
| Beds: | 3 |
| Baths: | 5 |
| Year Built: | 1998 |
| Property Taxes: | $8,861 |
| Days On Market: | 214 |
| Lot Size: | 0,00 |
Description
The covered front porch welcomes you as you step into the foyer of this 5 bedroom home. Living room and kitchen feature ceiling to floor windows to take advantage of the natural light. The 2 sided gas log fireplace can be enjoyed from both living room and kitchen. Eat in kitchen has plenty of room for a large table plus seating at the breakfast bar. Plenty of cabinet space. Laundry room is conveniently located on the main floor. Home features 3 full baths and 2 half baths. Master bedroom features whirlpool tub, separate shower, walk in closet plus a second closet. Additional 2 bedrooms on the main floor share a Jack and Jill bath. A large family room will greet you as you walk down the stairs from either the garage entrance or the open stair way from the living room. The 4th bedroom is located in the basement and also features a full bath and walk in closet - a second master bedroom suite. The 5th bedroom located in the basement features a walk in closet and half bath. All this plus 2 storage areas. This home has tons of storage! The 2 car attached garage is extra wide for additional storage. Step into the back yard and relax on the custom paver patio. Furnace and CA replaced in 2024.
Property Specifics
| Single Family | |
| — | |
| — | |
| 1998 | |
| — | |
| — | |
| No | |
| — |
| Kankakee | |
| — | |
| 100 / Annual | |
| — | |
| — | |
| — | |
| 12396111 | |
| 17082410800300 |
Property History
| DATE: | EVENT: | PRICE: | SOURCE: |
|---|---|---|---|
| 23 Jul, 2025 | Sold | $419,500 | MRED MLS |
| 25 Jun, 2025 | Under contract | $419,500 | MRED MLS |
| 22 Jun, 2025 | Listed for sale | $419,500 | MRED MLS |
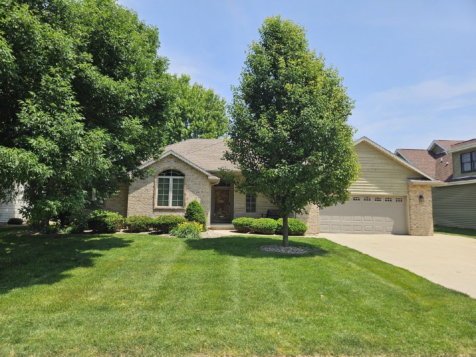
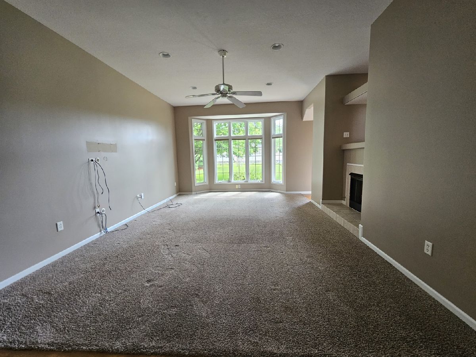
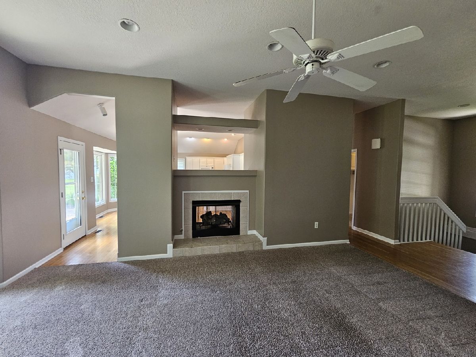
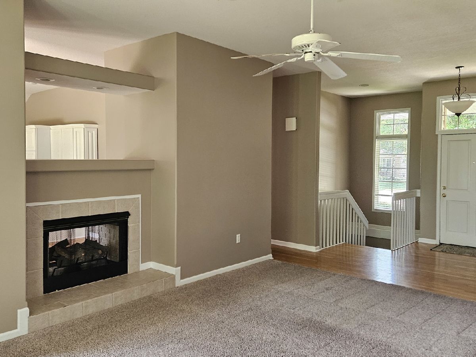
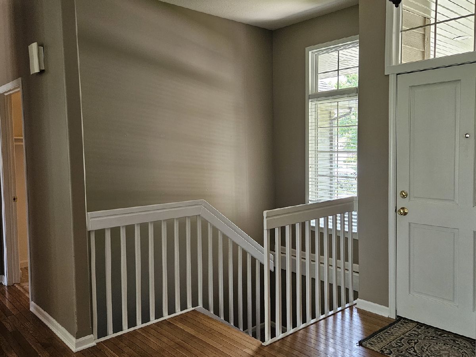
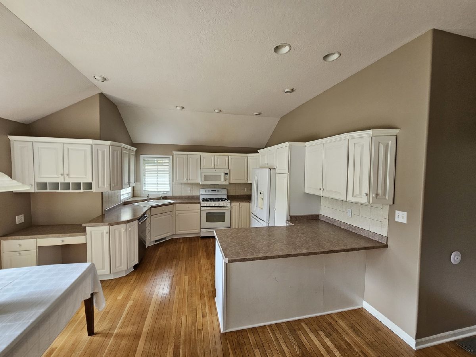
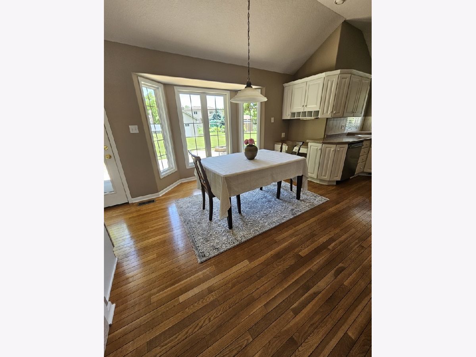
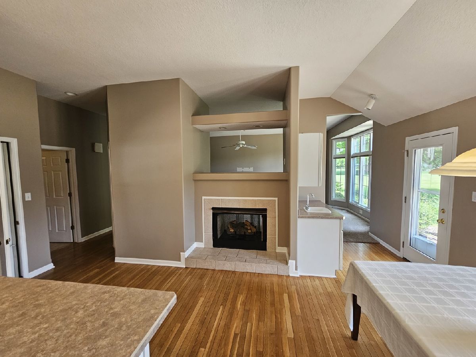
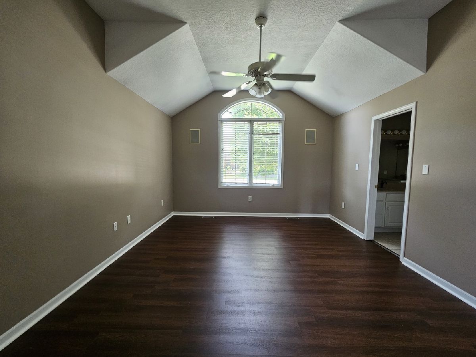
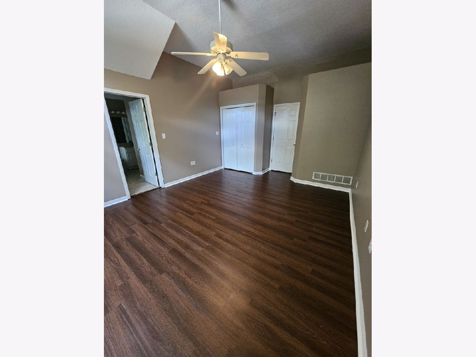
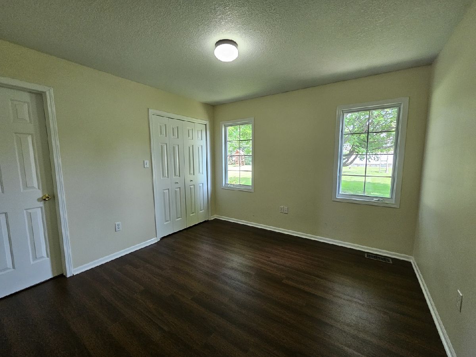
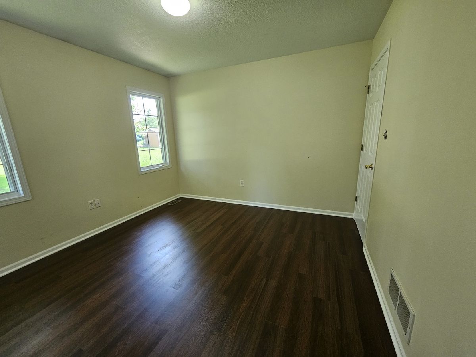
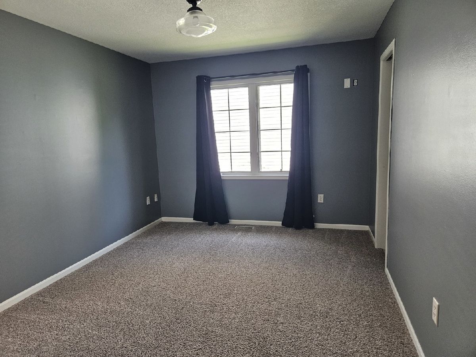
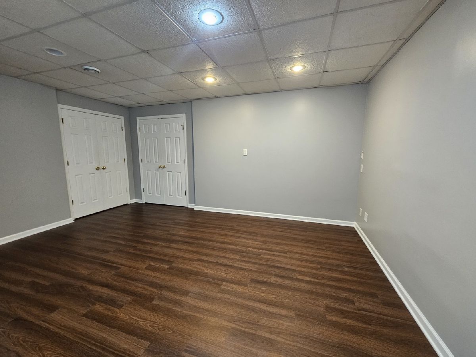
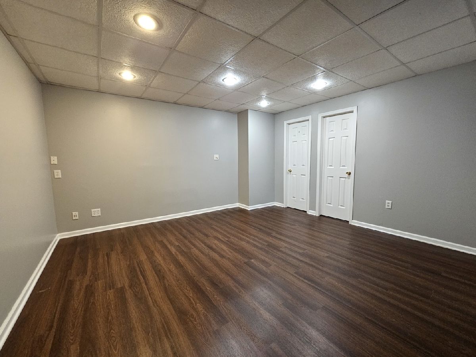
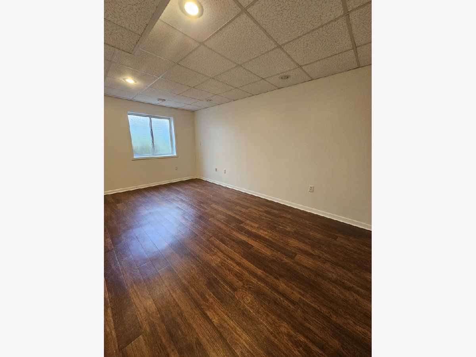
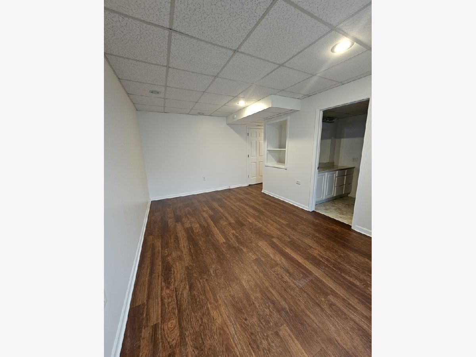
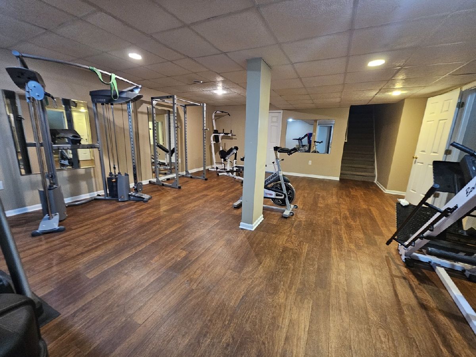
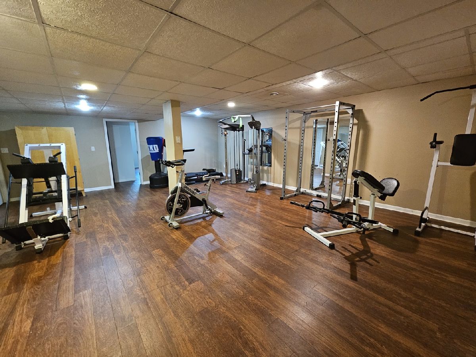
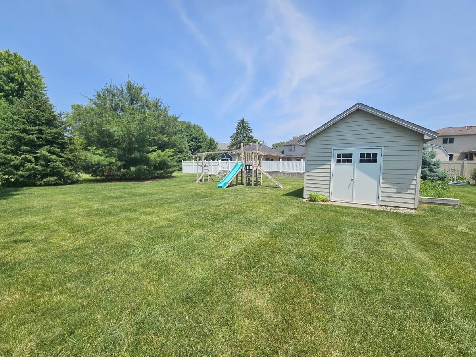
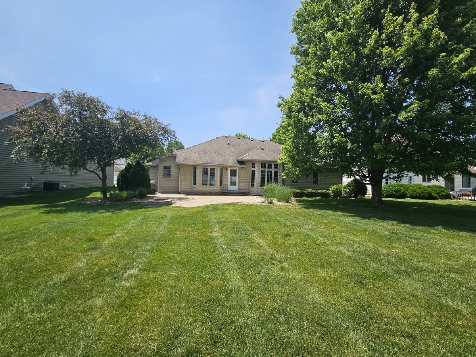
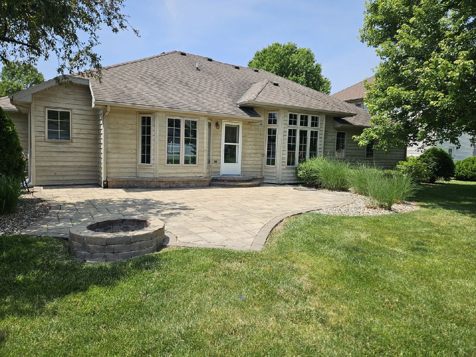
Room Specifics
Total Bedrooms: 5
Bedrooms Above Ground: 3
Bedrooms Below Ground: 2
Dimensions: —
Floor Type: —
Dimensions: —
Floor Type: —
Dimensions: —
Floor Type: —
Dimensions: —
Floor Type: —
Full Bathrooms: 5
Bathroom Amenities: Whirlpool,Separate Shower
Bathroom in Basement: 1
Rooms: —
Basement Description: —
Other Specifics
| 2 | |
| — | |
| — | |
| — | |
| — | |
| 80 X 179.70 | |
| Pull Down Stair | |
| — | |
| — | |
| — | |
| Not in DB | |
| — | |
| — | |
| — | |
| — |
Tax History
| Year | Property Taxes |
|---|---|
| 2025 | $8,861 |
Contact Agent
Nearby Similar Homes
Nearby Sold Comparables
Contact Agent
Listing Provided By
Berkshire Hathaway HomeServices Speckman Realty

