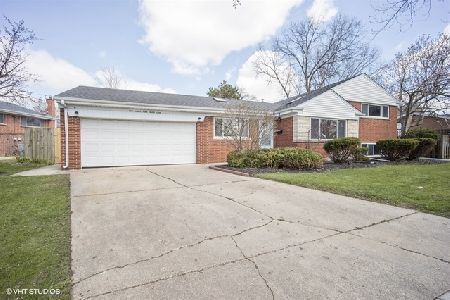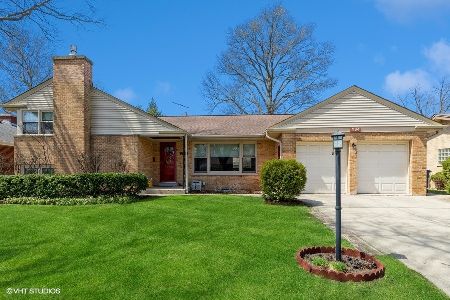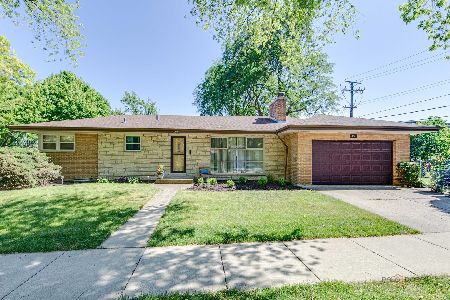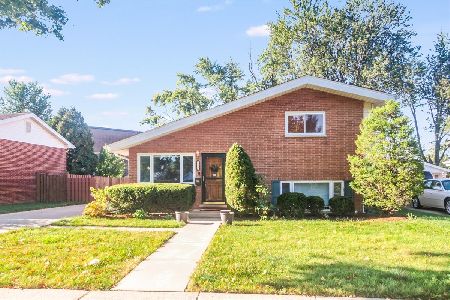210 Cambridge Road, Des Plaines, Illinois 60016
$318,000
|
Sold
|
|
| Status: | Closed |
| Sqft: | 1,700 |
| Cost/Sqft: | $194 |
| Beds: | 3 |
| Baths: | 3 |
| Year Built: | 1956 |
| Property Taxes: | $4,190 |
| Days On Market: | 2676 |
| Lot Size: | 0,16 |
Description
Sprawling mid-century all-brick ranch home in sought after Cumberland neighborhood full of character and quality through out. Enter into this spacious home with gleaming hardwood floors, crown molding and gorgeous lannon stone fireplace. Remodeled eat in kitchen includes maple cabinets, granite counter tops and all stainless steel appliances. Heated sun room with sliding doors leads to serene and private brick paver patio enclosed with cedar fencing and mature sun and shade gardens. HUGE finished basement with wet bar, full kitchen, and full bath could make for a great in-law or great parties!! Loads of closets and storage including pull down stairs to full attic. Commercial grade flood control system, plus new sewers and newly paved street. New tear off roof w/architectural shingles; gutter guards; newer furnace and AC. Walk to everything including Metra, YMCA, parks, pools, tennis courts and schools. Close to 294/90.
Property Specifics
| Single Family | |
| — | |
| Ranch | |
| 1956 | |
| Full | |
| — | |
| No | |
| 0.16 |
| Cook | |
| — | |
| 0 / Not Applicable | |
| None | |
| Lake Michigan | |
| Public Sewer | |
| 10085122 | |
| 09073090210000 |
Nearby Schools
| NAME: | DISTRICT: | DISTANCE: | |
|---|---|---|---|
|
Grade School
Cumberland Elementary School |
62 | — | |
|
Middle School
Chippewa Middle School |
62 | Not in DB | |
|
High School
Maine West High School |
207 | Not in DB | |
Property History
| DATE: | EVENT: | PRICE: | SOURCE: |
|---|---|---|---|
| 1 Nov, 2018 | Sold | $318,000 | MRED MLS |
| 2 Oct, 2018 | Under contract | $329,900 | MRED MLS |
| 17 Sep, 2018 | Listed for sale | $329,900 | MRED MLS |
Room Specifics
Total Bedrooms: 3
Bedrooms Above Ground: 3
Bedrooms Below Ground: 0
Dimensions: —
Floor Type: Hardwood
Dimensions: —
Floor Type: Hardwood
Full Bathrooms: 3
Bathroom Amenities: —
Bathroom in Basement: 1
Rooms: Heated Sun Room
Basement Description: Finished
Other Specifics
| 2 | |
| Concrete Perimeter | |
| Concrete | |
| Patio | |
| Corner Lot | |
| 127X61 | |
| Full,Pull Down Stair | |
| None | |
| Bar-Wet, Hardwood Floors, First Floor Bedroom, In-Law Arrangement, First Floor Full Bath | |
| Range, Microwave, Dishwasher, Refrigerator, Freezer, Washer, Dryer, Disposal, Stainless Steel Appliance(s) | |
| Not in DB | |
| Pool, Tennis Courts, Sidewalks, Street Lights, Street Paved | |
| — | |
| — | |
| Wood Burning, Gas Log, Gas Starter |
Tax History
| Year | Property Taxes |
|---|---|
| 2018 | $4,190 |
Contact Agent
Nearby Similar Homes
Nearby Sold Comparables
Contact Agent
Listing Provided By
Baird & Warner













