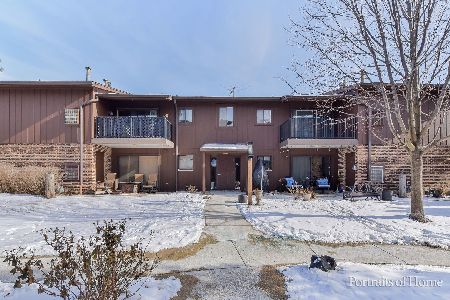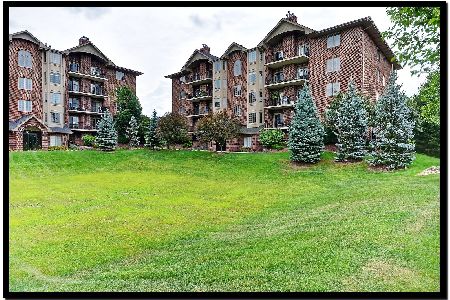210 Cass Avenue, Westmont, Illinois 60559
$281,000
|
Sold
|
|
| Status: | Closed |
| Sqft: | 1,800 |
| Cost/Sqft: | $165 |
| Beds: | 2 |
| Baths: | 3 |
| Year Built: | 2005 |
| Property Taxes: | $5,711 |
| Days On Market: | 2716 |
| Lot Size: | 0,00 |
Description
Gated townhome community in downtown Westmont with courtyard entrance. This end unit offers 9' ceilings throughout home. First floor with living room, kitchen with Maple cabinets & Corian counters, new Samsung SS oven/range, SS refrigerator/freezer with in door ice/water dispenser, walk in pantry, center island with seating. Family room with gas starter fireplace, West facing windows and door to it's own private deck. Two bedroom suites each with own private deck. Master has 3 closets and the bathroom offers a double vanity, Jacuzzi tub and separate walk in shower. Second bedroom suite also has ample closet space, built-ins and private deck too! Second floor laundry. 2 indoor heated parking spaces, plus private storage room. This townhome is one of 3 that has roof top access with private deck area. Townhome backs to quiet alley! Walking distance to train & grocery store. Rarely available. Move in ready!
Property Specifics
| Condos/Townhomes | |
| 2 | |
| — | |
| 2005 | |
| None | |
| — | |
| No | |
| — |
| Du Page | |
| — | |
| 331 / Monthly | |
| Water,Parking,Insurance,Security,Exterior Maintenance,Scavenger,Snow Removal | |
| Lake Michigan | |
| Public Sewer | |
| 10065026 | |
| 0909228011 |
Property History
| DATE: | EVENT: | PRICE: | SOURCE: |
|---|---|---|---|
| 10 Nov, 2016 | Sold | $270,000 | MRED MLS |
| 12 Sep, 2016 | Under contract | $280,000 | MRED MLS |
| — | Last price change | $290,000 | MRED MLS |
| 23 Jun, 2016 | Listed for sale | $290,000 | MRED MLS |
| 15 Nov, 2018 | Sold | $281,000 | MRED MLS |
| 3 Oct, 2018 | Under contract | $296,900 | MRED MLS |
| 27 Aug, 2018 | Listed for sale | $296,900 | MRED MLS |
Room Specifics
Total Bedrooms: 2
Bedrooms Above Ground: 2
Bedrooms Below Ground: 0
Dimensions: —
Floor Type: Carpet
Full Bathrooms: 3
Bathroom Amenities: Whirlpool,Separate Shower,Double Sink
Bathroom in Basement: 0
Rooms: Pantry
Basement Description: None
Other Specifics
| 2 | |
| Concrete Perimeter | |
| Concrete | |
| Balcony, Patio, Roof Deck, Storms/Screens, End Unit | |
| Common Grounds | |
| COMMON | |
| — | |
| Full | |
| Hardwood Floors, Second Floor Laundry, Storage | |
| Range, Microwave, Dishwasher, Refrigerator, Washer, Dryer, Disposal, Stainless Steel Appliance(s) | |
| Not in DB | |
| — | |
| — | |
| Storage, Security Door Lock(s) | |
| Gas Log |
Tax History
| Year | Property Taxes |
|---|---|
| 2016 | $5,243 |
| 2018 | $5,711 |
Contact Agent
Nearby Sold Comparables
Contact Agent
Listing Provided By
Re/Max Signature Homes








