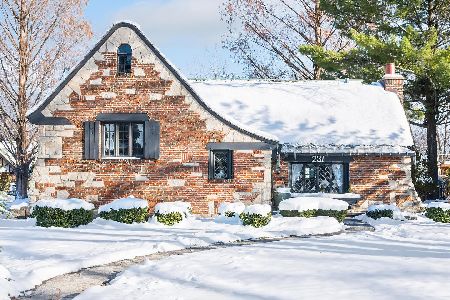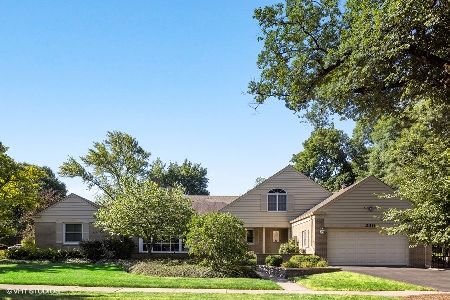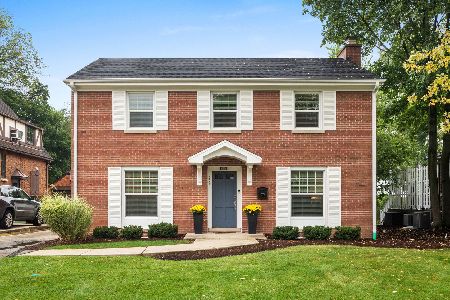210 Chandler Avenue, Elmhurst, Illinois 60126
$1,450,000
|
Sold
|
|
| Status: | Closed |
| Sqft: | 4,617 |
| Cost/Sqft: | $325 |
| Beds: | 5 |
| Baths: | 6 |
| Year Built: | 2017 |
| Property Taxes: | $5,166 |
| Days On Market: | 3285 |
| Lot Size: | 0,00 |
Description
Stunning new construction proposal by renownedElmhurst Balo Builders. Use our plan as seen or your own vision to build your dream home in this fabulous Center of Town location close to everything, including town and Metra train. Enjoy unparalleled excellence in quality and design elements that reflect what today's buyers expect. 10' first floor and finished basement ceilings offer an expansive feel to this JMB Architects home. Second flr. ceiling height is 9'. Total square footage of the home including finished basement is 6,400. Thermador appliances, 4" plank hardwood flooring on 1st and 2nd floors. Extensive trim package with much detail. Finished basement includes open floor plan great room plus exercise room, beautiful wet bar, wood burning fireplace and full bath. 3.5 car tandem gar. Contact listing agent to meet w/builder and discuss your client's vision for a truly customized home. See feature sheet under Add'l. information tab. Note*Interior photos are from another Balo home.
Property Specifics
| Single Family | |
| — | |
| — | |
| 2017 | |
| Full | |
| — | |
| No | |
| — |
| Du Page | |
| — | |
| 0 / Not Applicable | |
| None | |
| Lake Michigan | |
| Public Sewer | |
| 09480692 | |
| 0601309028 |
Nearby Schools
| NAME: | DISTRICT: | DISTANCE: | |
|---|---|---|---|
|
Grade School
Hawthorne Elementary School |
205 | — | |
|
Middle School
Sandburg Middle School |
205 | Not in DB | |
Property History
| DATE: | EVENT: | PRICE: | SOURCE: |
|---|---|---|---|
| 25 Jun, 2018 | Sold | $1,450,000 | MRED MLS |
| 6 May, 2017 | Under contract | $1,499,000 | MRED MLS |
| 18 Jan, 2017 | Listed for sale | $1,499,000 | MRED MLS |
Room Specifics
Total Bedrooms: 5
Bedrooms Above Ground: 5
Bedrooms Below Ground: 0
Dimensions: —
Floor Type: Hardwood
Dimensions: —
Floor Type: Hardwood
Dimensions: —
Floor Type: Hardwood
Dimensions: —
Floor Type: —
Full Bathrooms: 6
Bathroom Amenities: Separate Shower,Double Sink,Full Body Spray Shower,Soaking Tub
Bathroom in Basement: 1
Rooms: Bedroom 5,Breakfast Room,Den,Recreation Room,Exercise Room,Mud Room
Basement Description: Finished
Other Specifics
| 3 | |
| — | |
| Concrete | |
| Brick Paver Patio | |
| — | |
| 51X190 | |
| — | |
| Full | |
| Bar-Wet, Hardwood Floors, Second Floor Laundry | |
| Double Oven, Microwave, Dishwasher, High End Refrigerator, Washer, Dryer, Disposal, Stainless Steel Appliance(s), Wine Refrigerator, Cooktop, Range Hood | |
| Not in DB | |
| Sidewalks, Street Lights, Street Paved | |
| — | |
| — | |
| — |
Tax History
| Year | Property Taxes |
|---|---|
| 2018 | $5,166 |
Contact Agent
Nearby Similar Homes
Nearby Sold Comparables
Contact Agent
Listing Provided By
@properties











