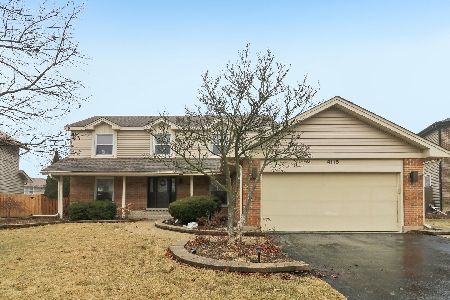210 Constance Lane, Northbrook, Illinois 60062
$805,000
|
Sold
|
|
| Status: | Closed |
| Sqft: | 3,049 |
| Cost/Sqft: | $271 |
| Beds: | 4 |
| Baths: | 4 |
| Year Built: | 1980 |
| Property Taxes: | $10,859 |
| Days On Market: | 259 |
| Lot Size: | 0,26 |
Description
Welcome to this expanded 4 + 1 bedroom, 3.5-bath home in the desirable Sanders Crossing subdivision of Northbrook. Situated on a great lot in a prime location within the neighborhood, this home offers a perfect blend of space, efficiency, and modern updates. A standout feature of this home is the large main-level office, added as part of an expansion, providing an ideal space for remote work, a study, or a flex space to fit your needs. The main floor living room features a great den area perfect for a game table or a reading space. The newly updated basement adds even more functionality, featuring a bedroom and full bath, a large rec room and additional storage space This home is also equipped with solar panels, significantly reducing electricity costs for energy-efficient living. Step outside to an expansive wraparound deck, perfect for relaxing or hosting gatherings while overlooking the beautiful yard. With its fantastic location, spacious addition, newly updated basement, and cost-saving features, this home is a rare find in Northbrook. Don't miss the opportunity to make it yours!
Property Specifics
| Single Family | |
| — | |
| — | |
| 1980 | |
| — | |
| — | |
| No | |
| 0.26 |
| Cook | |
| Sanders Crossing | |
| — / Not Applicable | |
| — | |
| — | |
| — | |
| 12364067 | |
| 04061030520000 |
Nearby Schools
| NAME: | DISTRICT: | DISTANCE: | |
|---|---|---|---|
|
Grade School
Hickory Point Elementary School |
27 | — | |
|
Middle School
Wood Oaks Junior High School |
27 | Not in DB | |
|
High School
Glenbrook North High School |
225 | Not in DB | |
Property History
| DATE: | EVENT: | PRICE: | SOURCE: |
|---|---|---|---|
| 4 Aug, 2025 | Sold | $805,000 | MRED MLS |
| 3 Jun, 2025 | Under contract | $824,900 | MRED MLS |
| 13 May, 2025 | Listed for sale | $824,900 | MRED MLS |
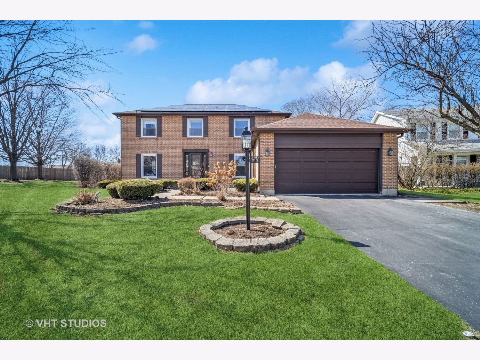
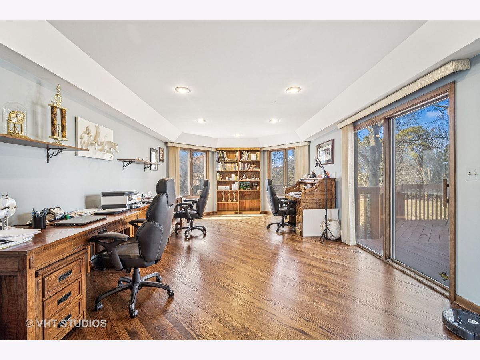
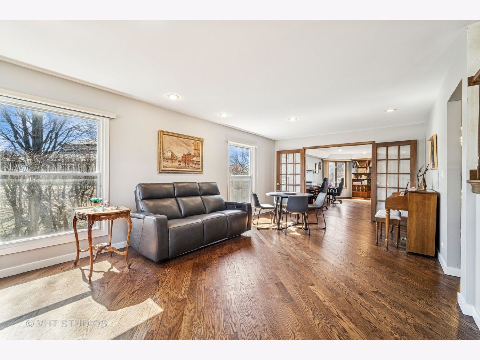
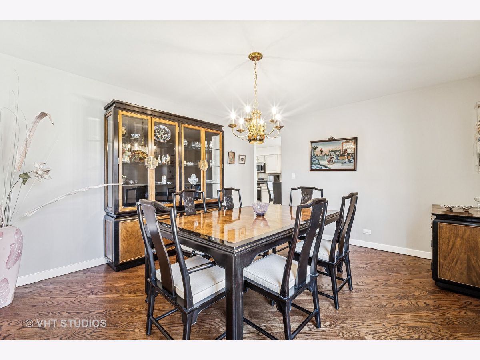
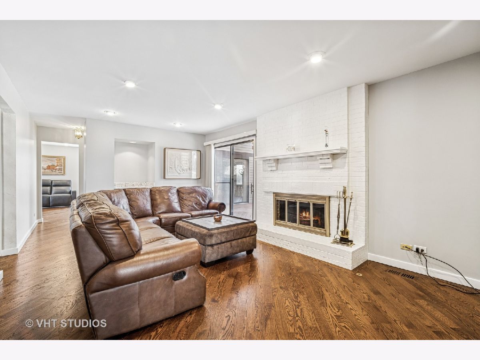
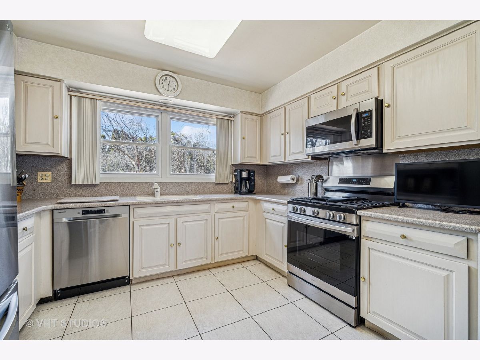
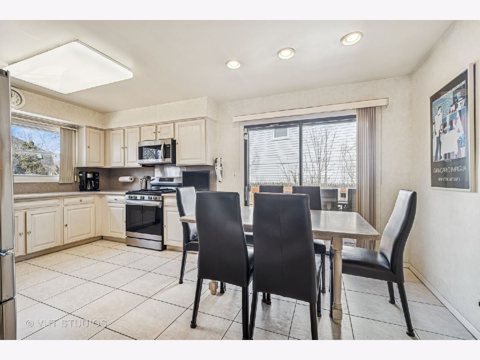
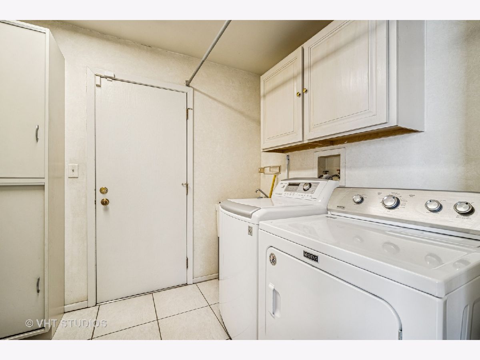
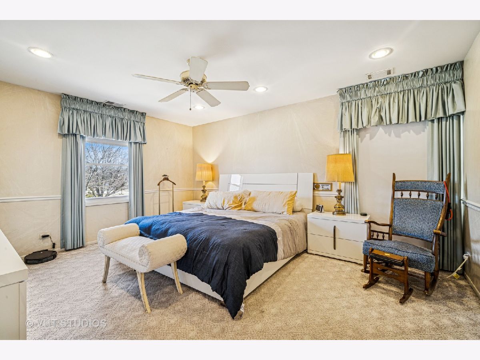
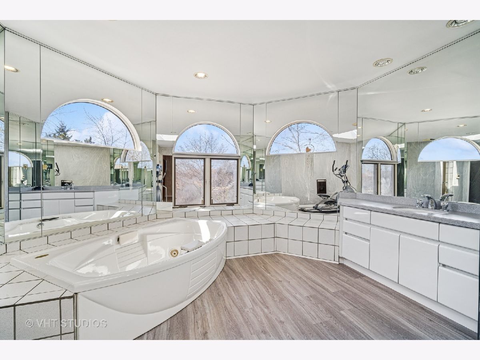
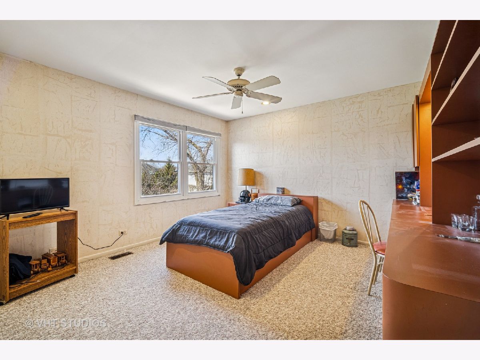
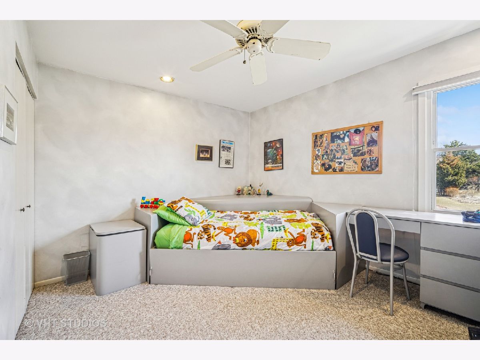
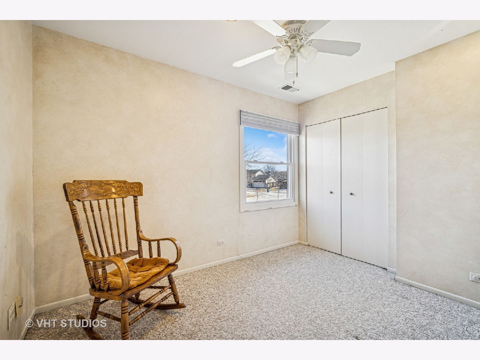
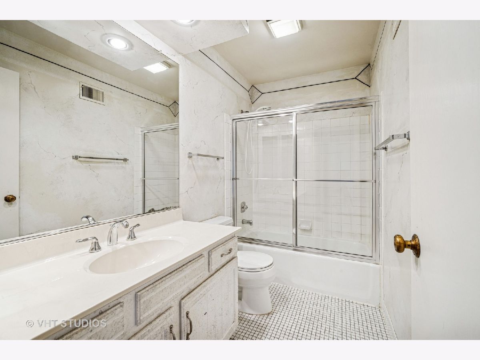
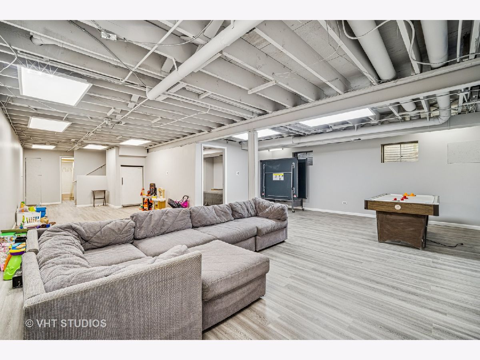
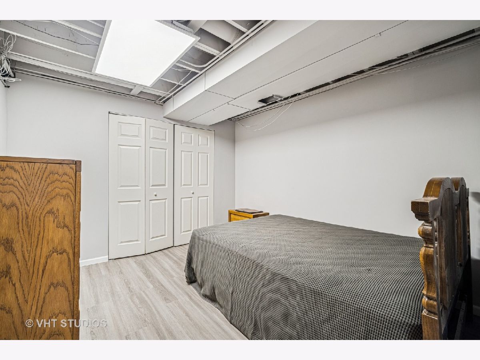
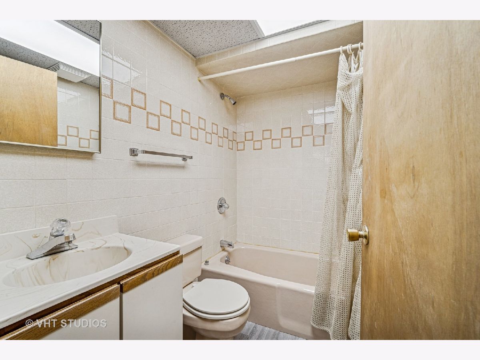
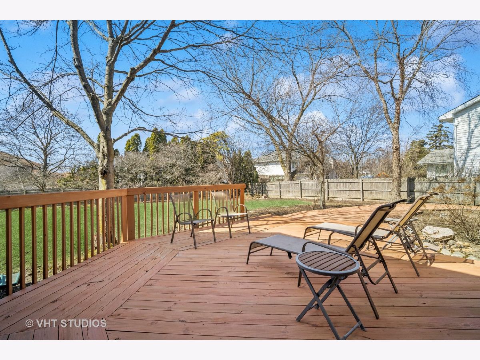
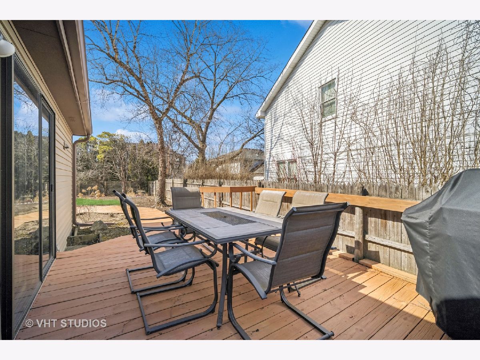
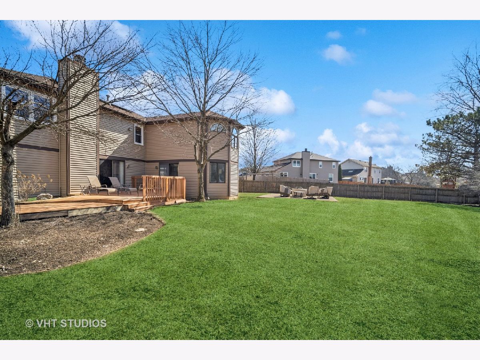
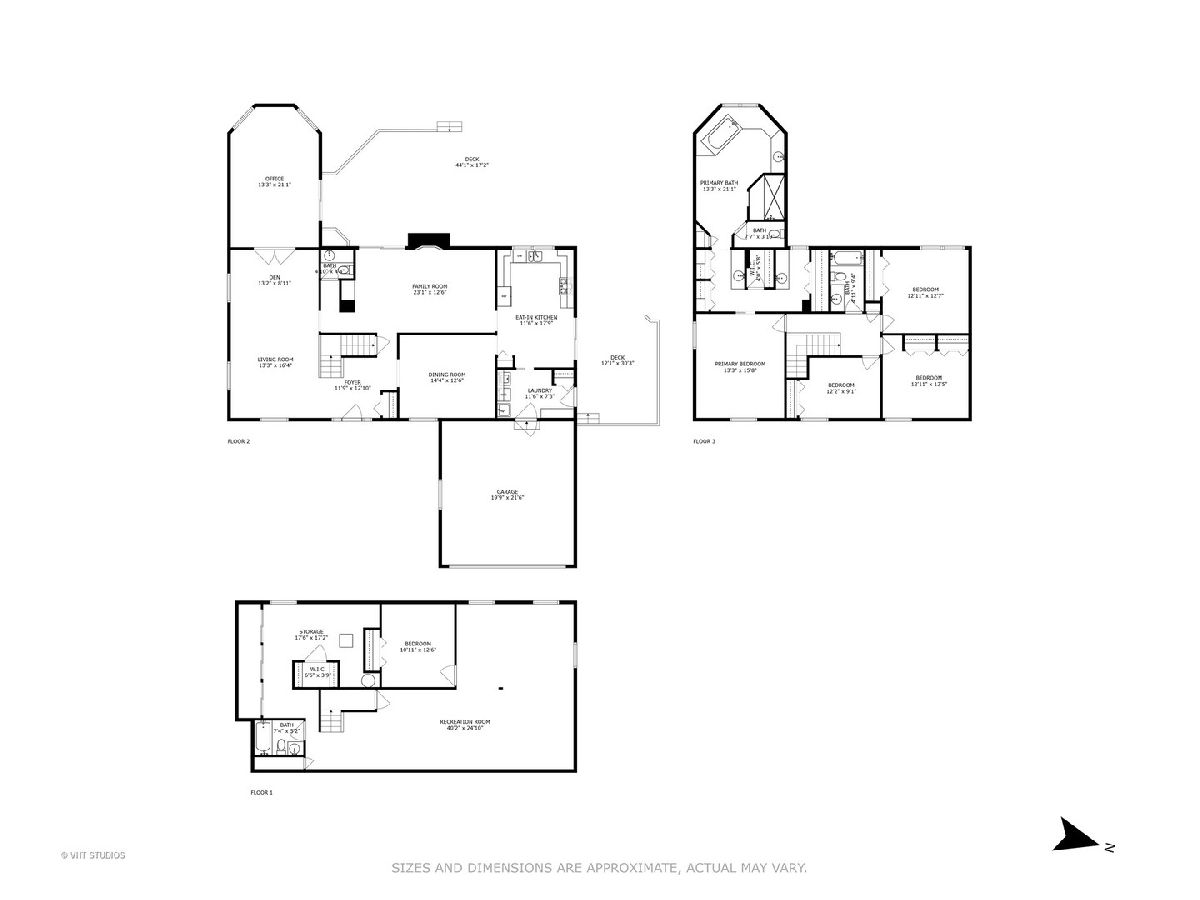
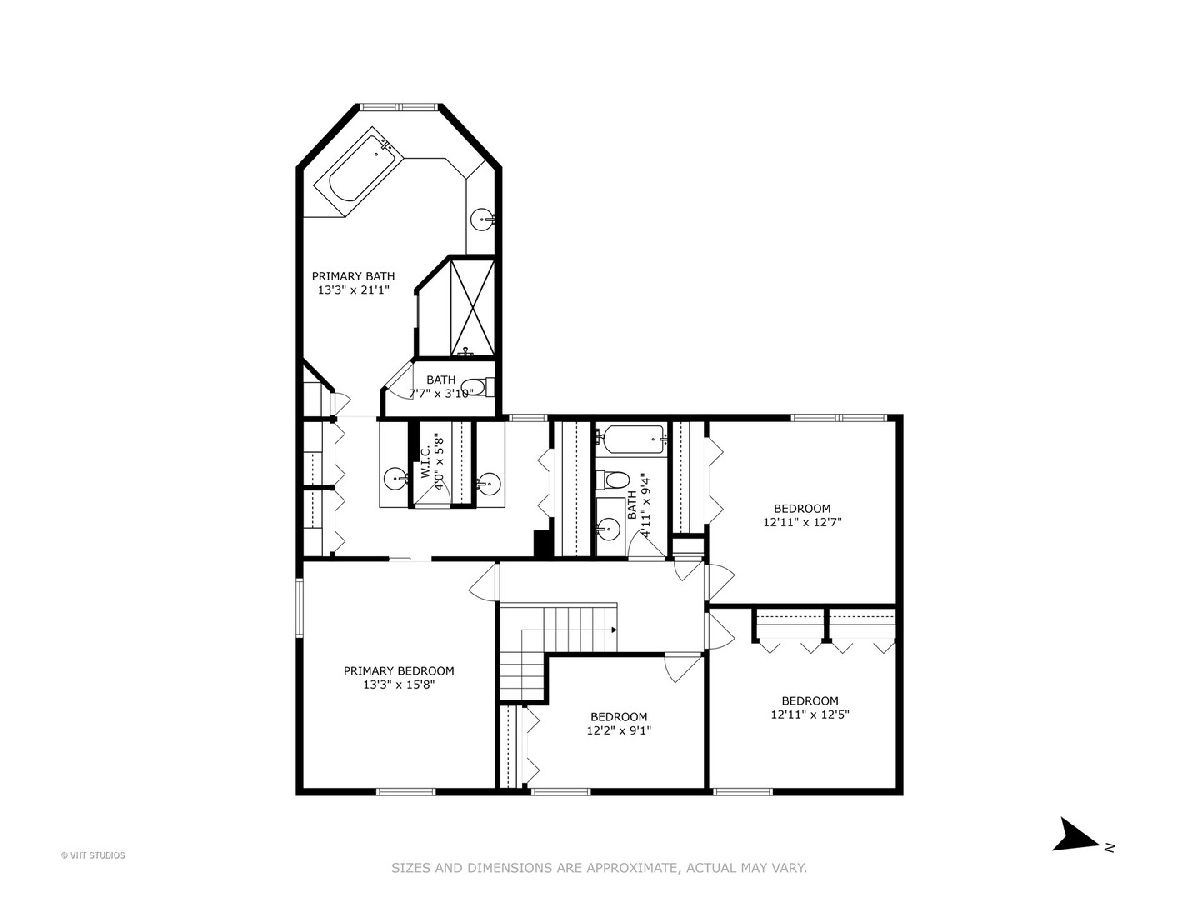
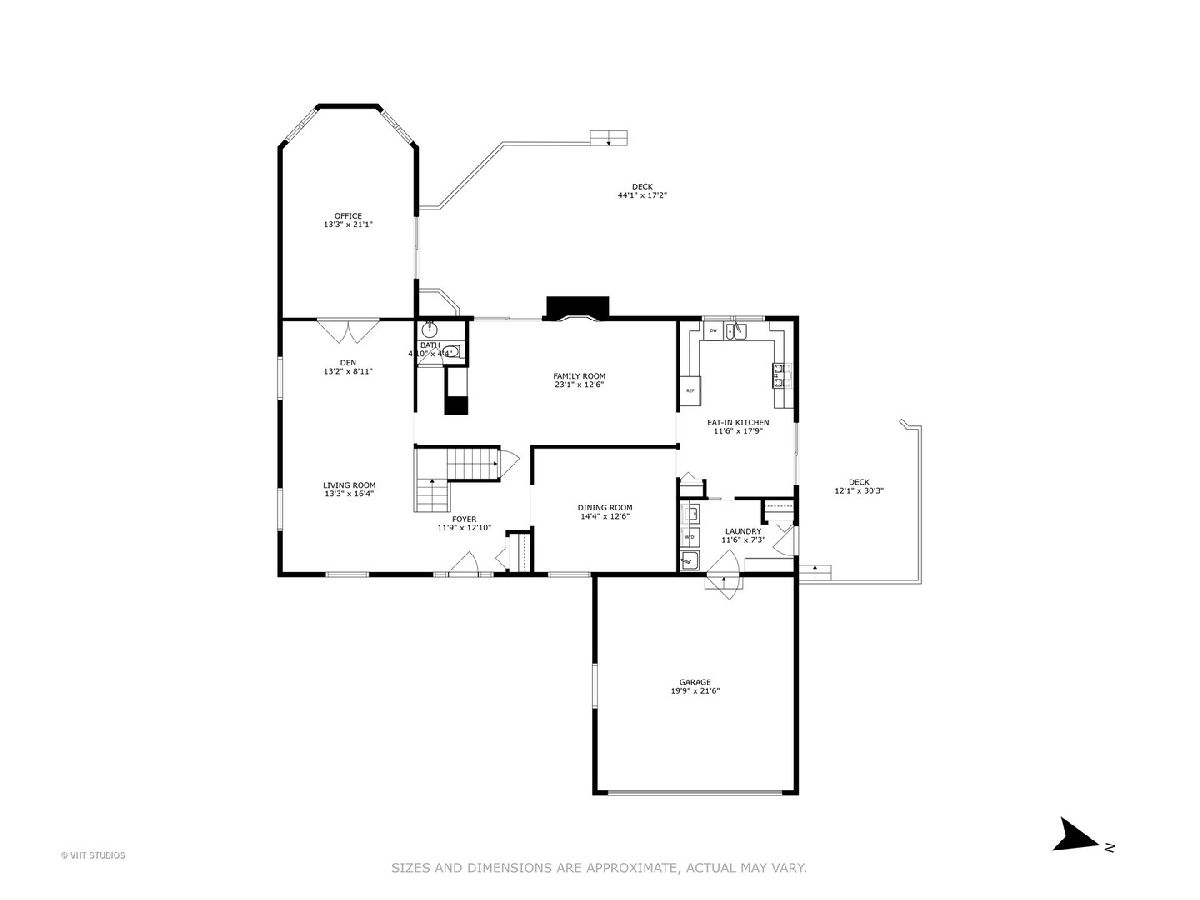
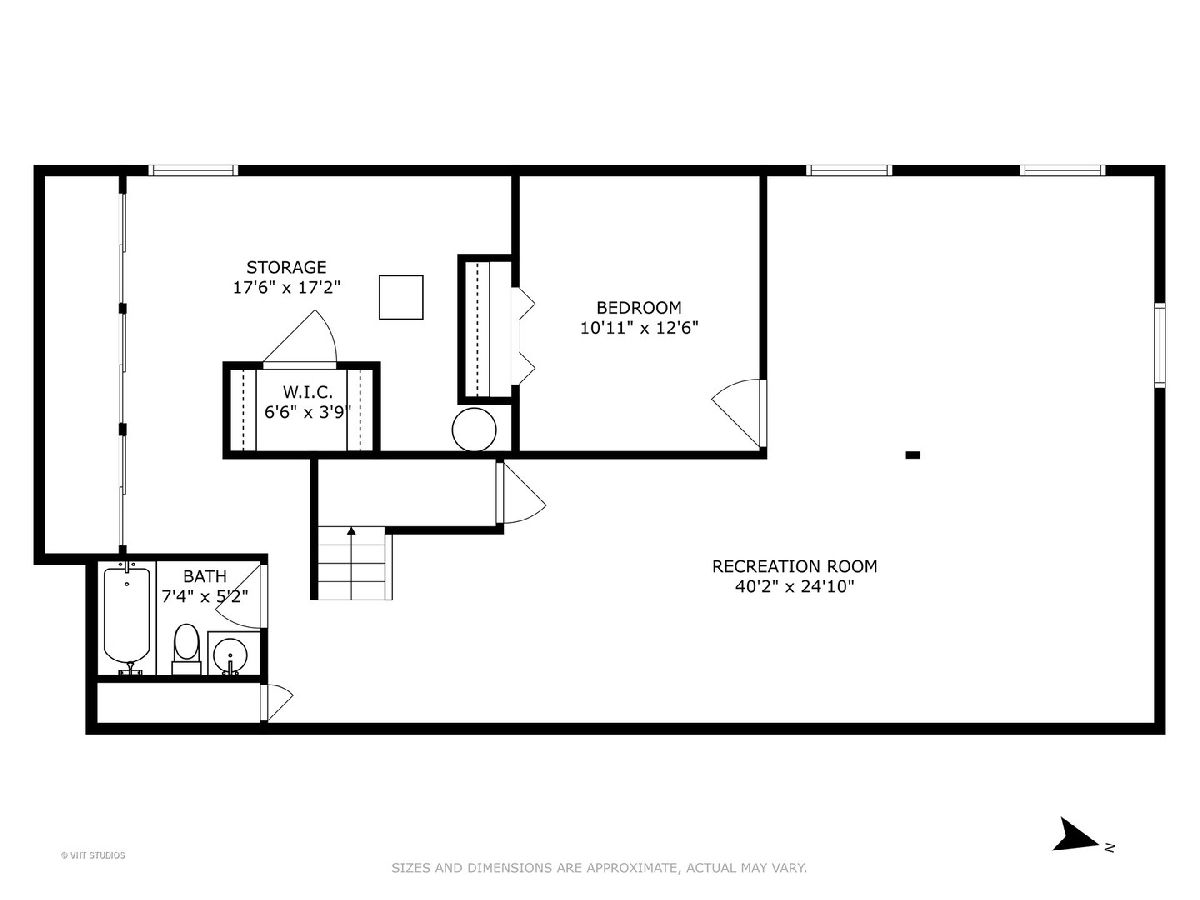
Room Specifics
Total Bedrooms: 5
Bedrooms Above Ground: 4
Bedrooms Below Ground: 1
Dimensions: —
Floor Type: —
Dimensions: —
Floor Type: —
Dimensions: —
Floor Type: —
Dimensions: —
Floor Type: —
Full Bathrooms: 4
Bathroom Amenities: Separate Shower,Double Sink,Soaking Tub
Bathroom in Basement: 1
Rooms: —
Basement Description: —
Other Specifics
| 2 | |
| — | |
| — | |
| — | |
| — | |
| 11.7X179.5X60.1X136.4 | |
| — | |
| — | |
| — | |
| — | |
| Not in DB | |
| — | |
| — | |
| — | |
| — |
Tax History
| Year | Property Taxes |
|---|---|
| 2025 | $10,859 |
Contact Agent
Nearby Similar Homes
Nearby Sold Comparables
Contact Agent
Listing Provided By
Baird & Warner


