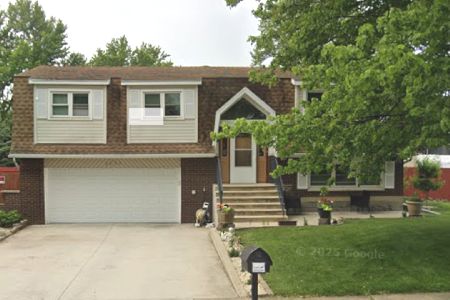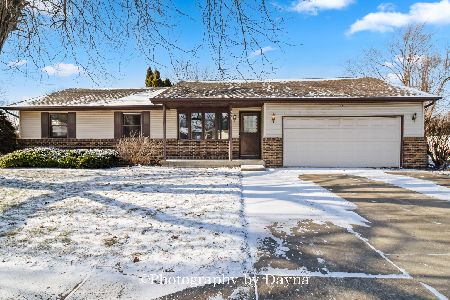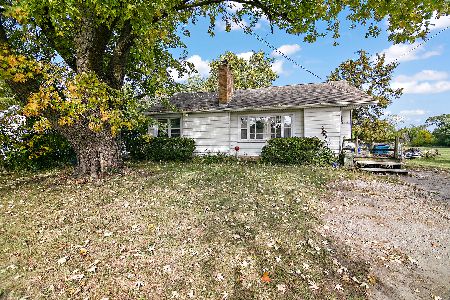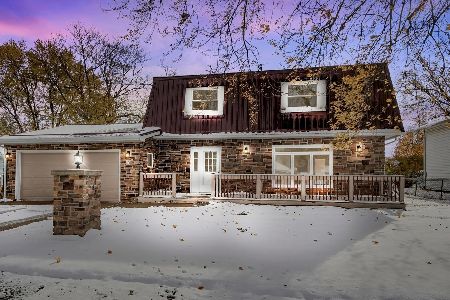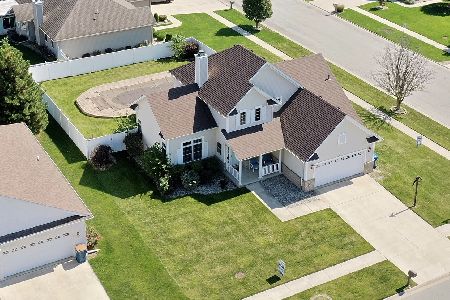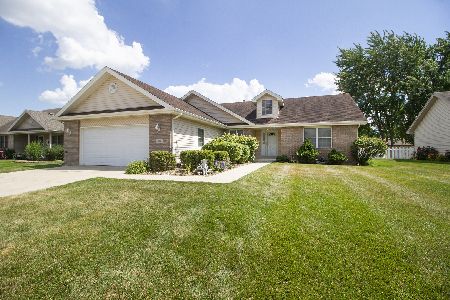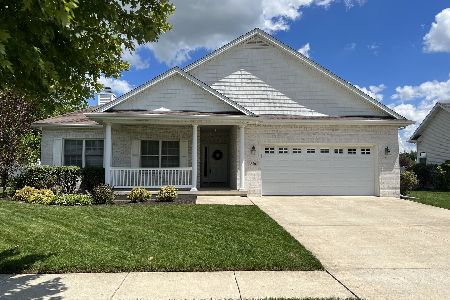210 Curwick Drive, Bourbonnais, Illinois 60914
$210,000
|
Sold
|
|
| Status: | Closed |
| Sqft: | 1,750 |
| Cost/Sqft: | $123 |
| Beds: | 3 |
| Baths: | 2 |
| Year Built: | 2001 |
| Property Taxes: | $3,818 |
| Days On Market: | 2692 |
| Lot Size: | 0,32 |
Description
Beautiful, Immaculate, 3 bedroom ranch on corner lot . Custom home built in 2001 by Curwick Builders. Living room with Vaulted Ceiling: Large eating kitchen with walk-in Pantry; Main floor Laundry Room; Master Bedroom, whirlpool Tub, Double sinks, Master walk-in closet: Bedroom with vaulted ceiling. New Carpet in Living room and bedrooms. Full poured concrete basement Ready to finish the framed rooms , approximate framed dimensions: Bedroom #4: 19'x 11', room #5: 13' x 21' ,Family Room: 30' X 18' with 11' x 4' offset , Bonus Room/Dining Room: 10' x 16' ,Bar/Kitchenette: 10' x 7' ,Storage Room: 8' x 10' Electric closet: 4' x 4'. Roughed in plumbed drains and ejector pump. A great start to a fully finished basement. 2 car garage. Large ,professionally landscaped yard, perennial garden: Concrete slab patio, Metal Pergola, Storage shed with concrete floor . Convenient location. Ready to move into and enjoy!
Property Specifics
| Single Family | |
| — | |
| Ranch | |
| 2001 | |
| Full | |
| — | |
| No | |
| 0.32 |
| Kankakee | |
| — | |
| 0 / Not Applicable | |
| None | |
| Public | |
| Public Sewer | |
| 10079609 | |
| 17091731501900 |
Property History
| DATE: | EVENT: | PRICE: | SOURCE: |
|---|---|---|---|
| 24 Dec, 2018 | Sold | $210,000 | MRED MLS |
| 29 Nov, 2018 | Under contract | $214,900 | MRED MLS |
| 10 Sep, 2018 | Listed for sale | $214,900 | MRED MLS |
Room Specifics
Total Bedrooms: 3
Bedrooms Above Ground: 3
Bedrooms Below Ground: 0
Dimensions: —
Floor Type: Carpet
Dimensions: —
Floor Type: Carpet
Full Bathrooms: 2
Bathroom Amenities: Whirlpool,Double Sink
Bathroom in Basement: 0
Rooms: Foyer
Basement Description: Unfinished,Bathroom Rough-In
Other Specifics
| 2 | |
| Concrete Perimeter | |
| Concrete | |
| Patio, Porch, Storms/Screens | |
| Corner Lot,Landscaped | |
| 99 X 142 X 101 X 141 | |
| — | |
| Full | |
| Vaulted/Cathedral Ceilings, First Floor Bedroom, First Floor Laundry, First Floor Full Bath | |
| Range, Microwave, Dishwasher, Refrigerator, Washer, Dryer, Disposal | |
| Not in DB | |
| — | |
| — | |
| — | |
| Wood Burning, Attached Fireplace Doors/Screen, Gas Starter, Heatilator |
Tax History
| Year | Property Taxes |
|---|---|
| 2018 | $3,818 |
Contact Agent
Nearby Similar Homes
Nearby Sold Comparables
Contact Agent
Listing Provided By
McColly Rosenboom

