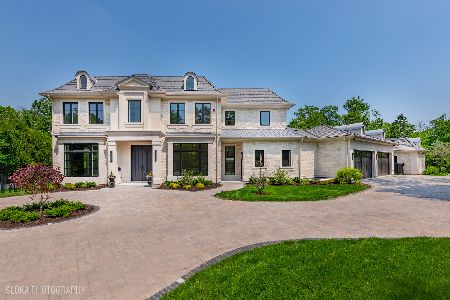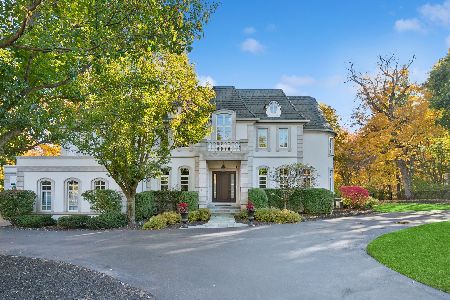210 Franklin Road, Glencoe, Illinois 60022
$1,600,000
|
Sold
|
|
| Status: | Closed |
| Sqft: | 3,560 |
| Cost/Sqft: | $393 |
| Beds: | 4 |
| Baths: | 4 |
| Year Built: | 1925 |
| Property Taxes: | $21,553 |
| Days On Market: | 850 |
| Lot Size: | 0,32 |
Description
Timeless elegance meets modern comfort in East Glencoe. Nestled on a lush 1/3 acre along one of Glencoe's most sought-after streets, this brick center entry colonial exudes charm. As you step through the elegant foyer, you're greeted by the spacious living room with gas fireplace and beautiful dentil molding. Which leads you into a sunlit library with custom built-ins, surrounded by floor-to-ceiling windows and a sliding door to the patio. The heart of the home is a custom designer kitchen, with a walnut-topped island, high-end appliances, quartzite countertops, marble backsplash and pantry with pull-outs. Flowing seamlessly into the family room with vaulted ceilings, skylights, and access to a bluestone patio with built-in grill. The mudroom with board and batten paneling connects you to the heated two-car garage and additional storage space. The upstairs includes a gorgeous primary suite with abundant windows, built-ins, walk-in closet with washer/dryer and luxurious bathroom with double vanity marble countertops and flooring, soaking tub and separate shower. As well as three additional bedrooms with custom organized closets and full hall bathroom. The third level offers a special treat with office space, amazing views of the yard and a powder room. To complete this haven a walk-out basement with recreational space, great storage and a second laundry room. Enjoy outdoor living at its finest with a spacious bluestone back patio, built-in grill and ample green space with sprinkler system. Just a few blocks to the lake, town and train. Your dream home awaits.
Property Specifics
| Single Family | |
| — | |
| — | |
| 1925 | |
| — | |
| — | |
| No | |
| 0.32 |
| Cook | |
| — | |
| 0 / Not Applicable | |
| — | |
| — | |
| — | |
| 11887919 | |
| 05063040010000 |
Nearby Schools
| NAME: | DISTRICT: | DISTANCE: | |
|---|---|---|---|
|
Grade School
South Elementary School |
35 | — | |
|
Middle School
Central School |
35 | Not in DB | |
Property History
| DATE: | EVENT: | PRICE: | SOURCE: |
|---|---|---|---|
| 18 Jan, 2007 | Sold | $1,157,000 | MRED MLS |
| 13 Dec, 2006 | Under contract | $1,249,000 | MRED MLS |
| — | Last price change | $1,299,000 | MRED MLS |
| 18 Aug, 2006 | Listed for sale | $1,299,000 | MRED MLS |
| 16 Dec, 2013 | Sold | $1,179,000 | MRED MLS |
| 18 Oct, 2013 | Under contract | $1,249,000 | MRED MLS |
| 26 Aug, 2013 | Listed for sale | $1,249,000 | MRED MLS |
| 12 Jul, 2017 | Listed for sale | $0 | MRED MLS |
| 7 Mar, 2018 | Sold | $1,050,000 | MRED MLS |
| 21 Dec, 2017 | Under contract | $1,195,000 | MRED MLS |
| 9 Oct, 2017 | Listed for sale | $1,195,000 | MRED MLS |
| 13 Oct, 2023 | Sold | $1,600,000 | MRED MLS |
| 25 Sep, 2023 | Under contract | $1,399,000 | MRED MLS |
| 22 Sep, 2023 | Listed for sale | $1,399,000 | MRED MLS |
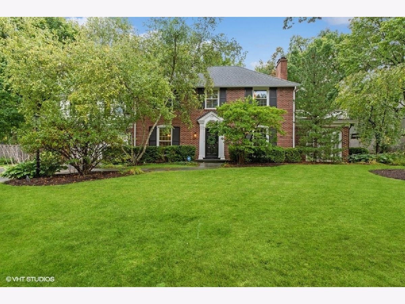
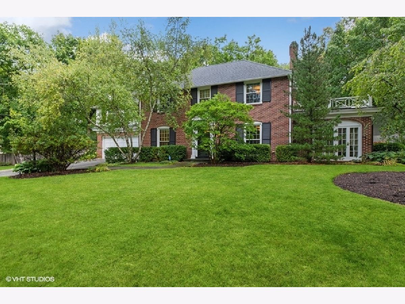
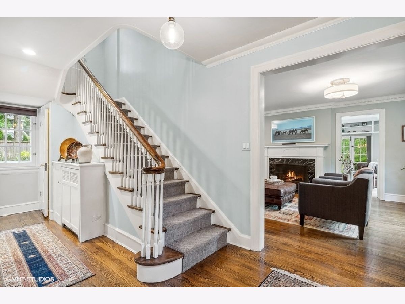
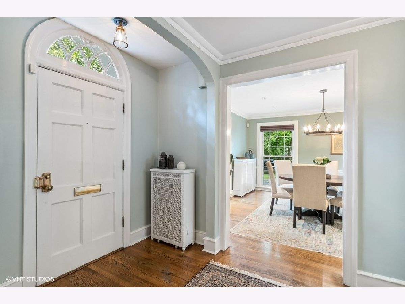
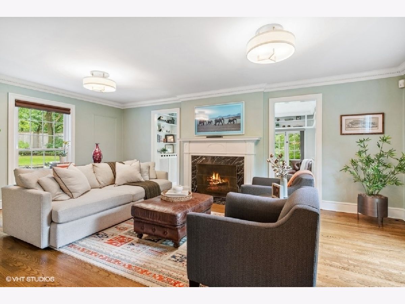
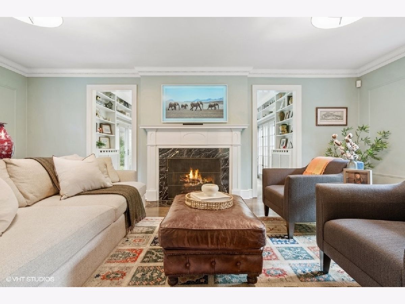
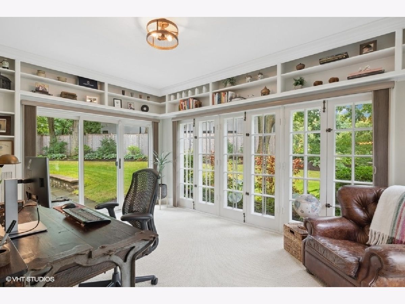
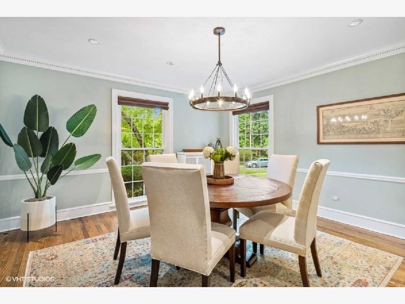
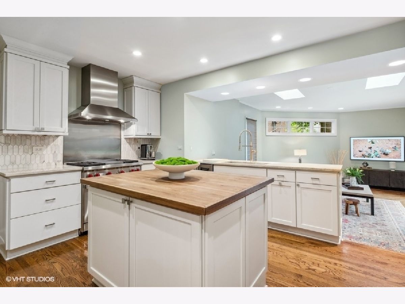
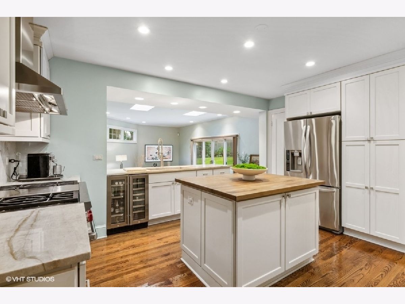
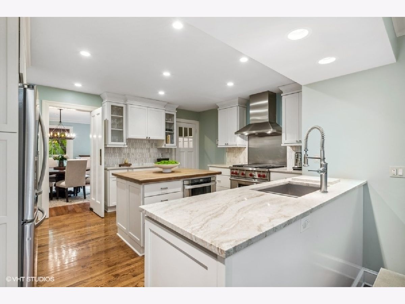
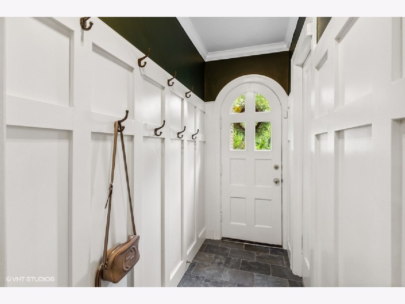
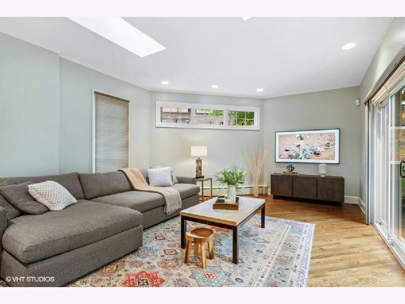
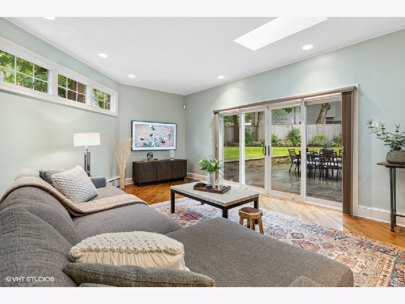
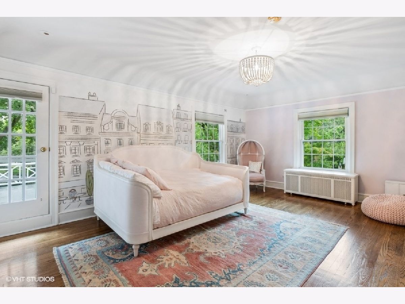
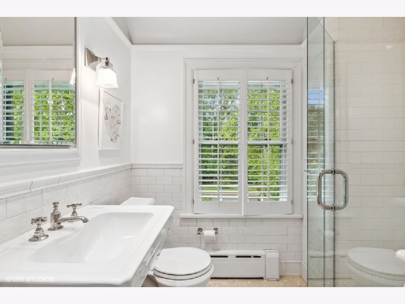
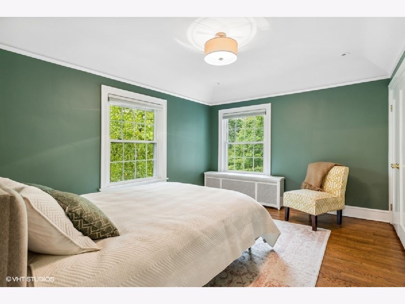
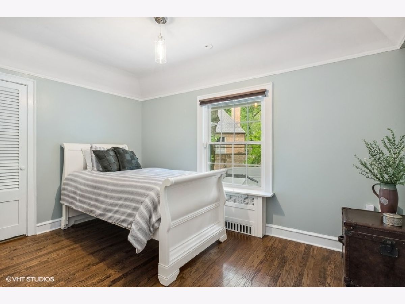
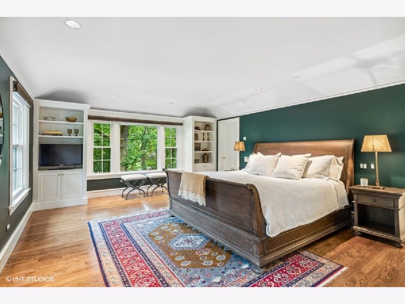
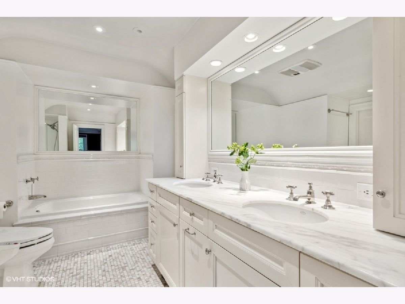
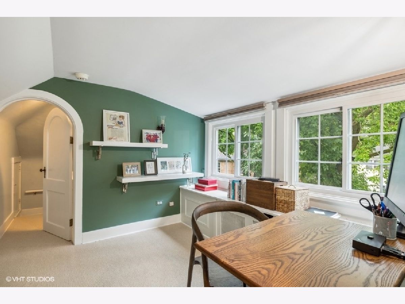
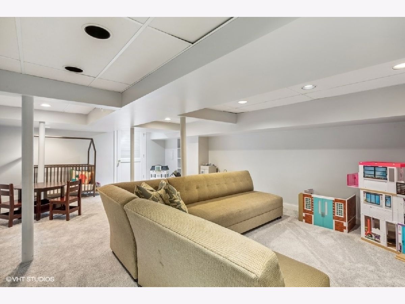
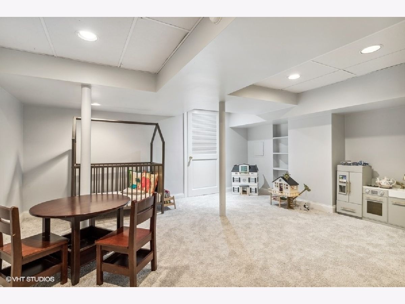
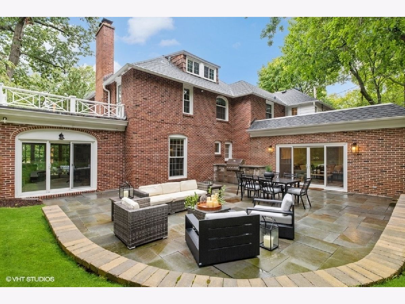
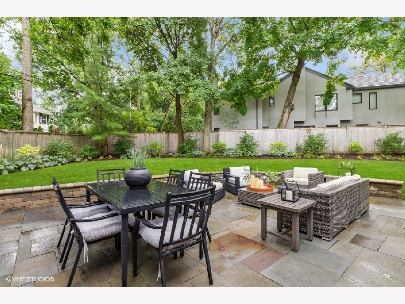
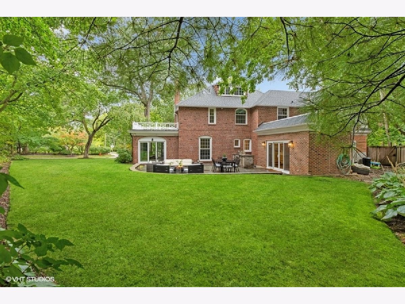
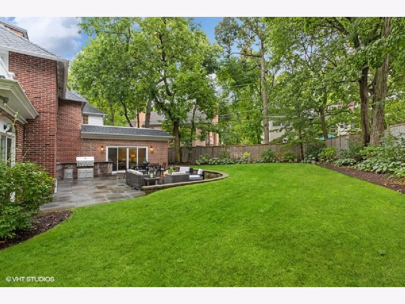
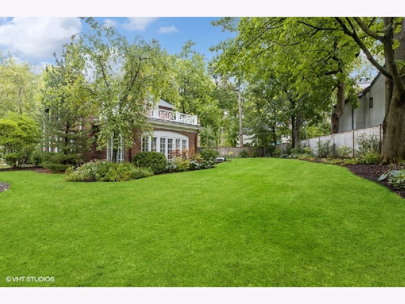
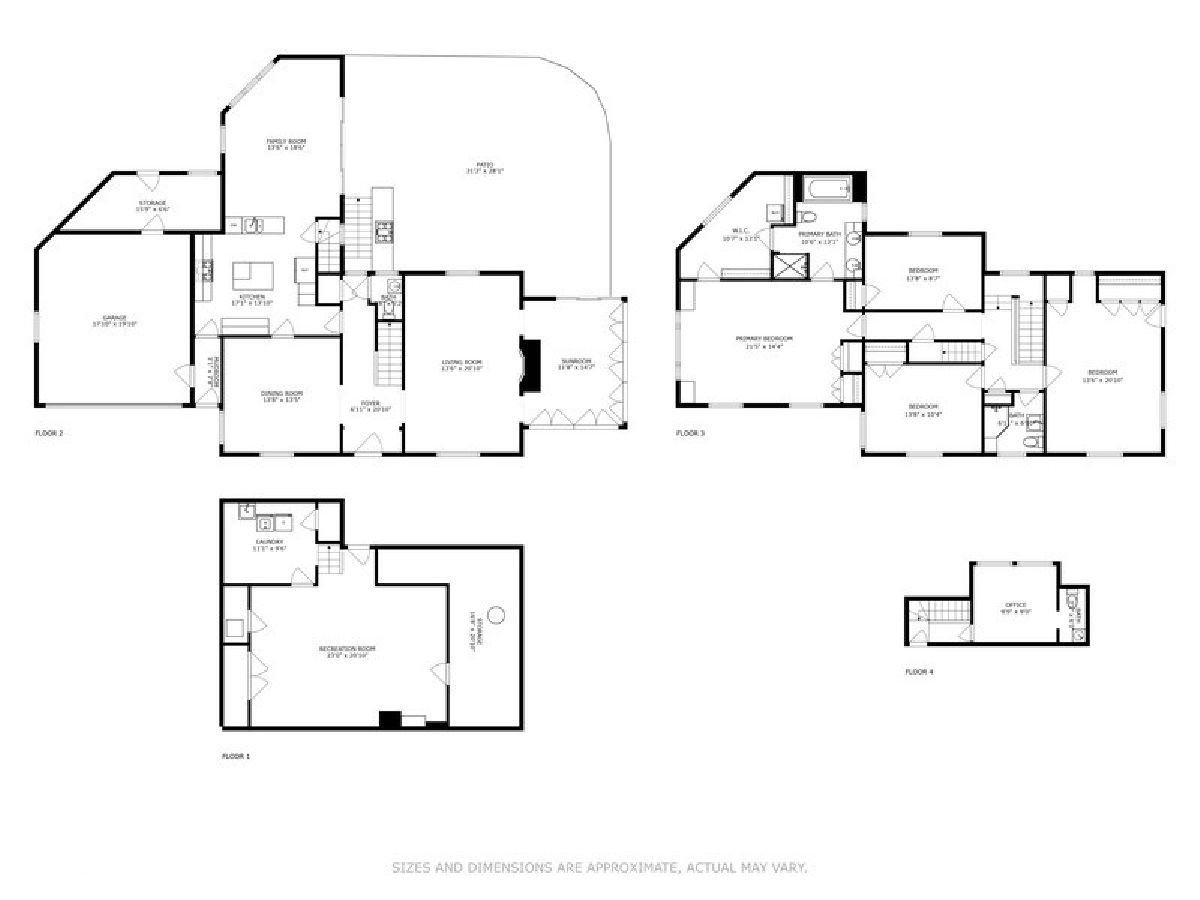
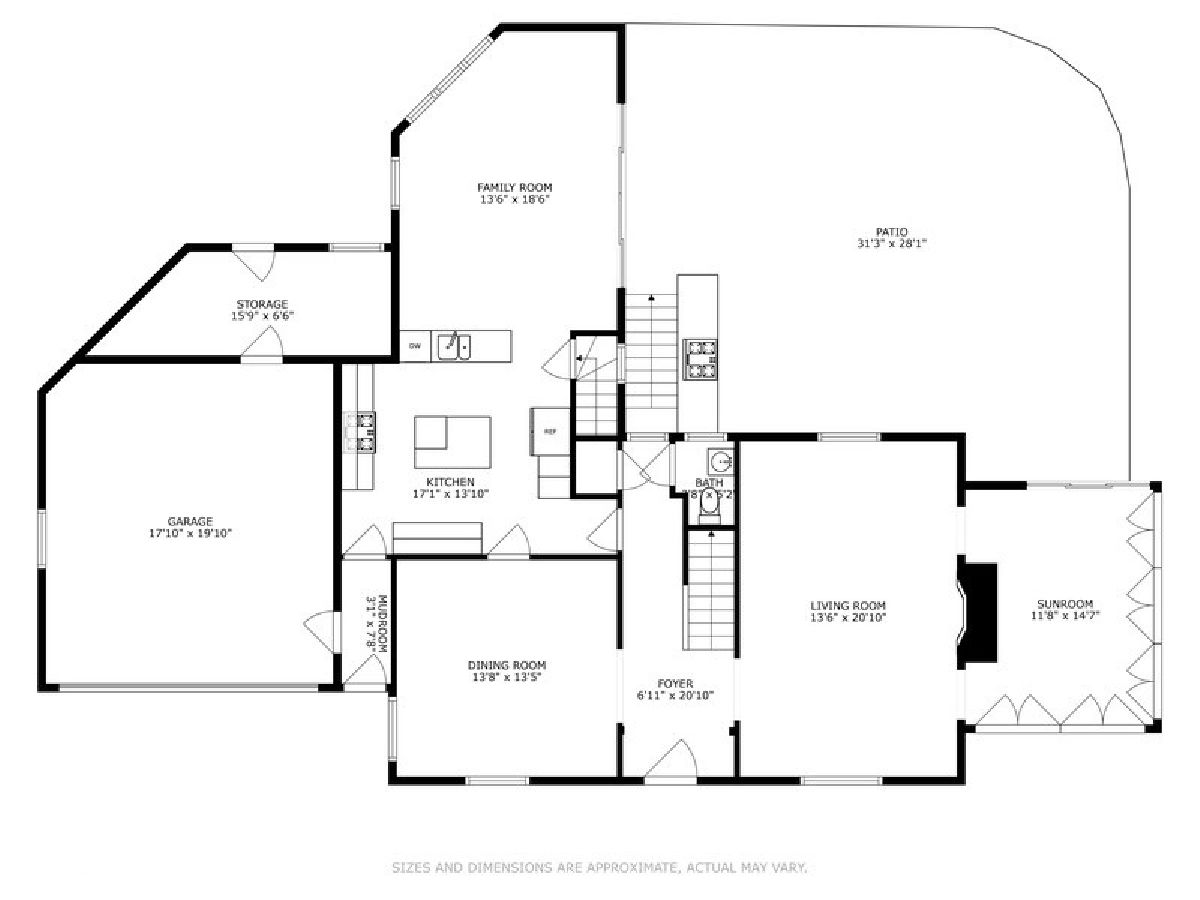
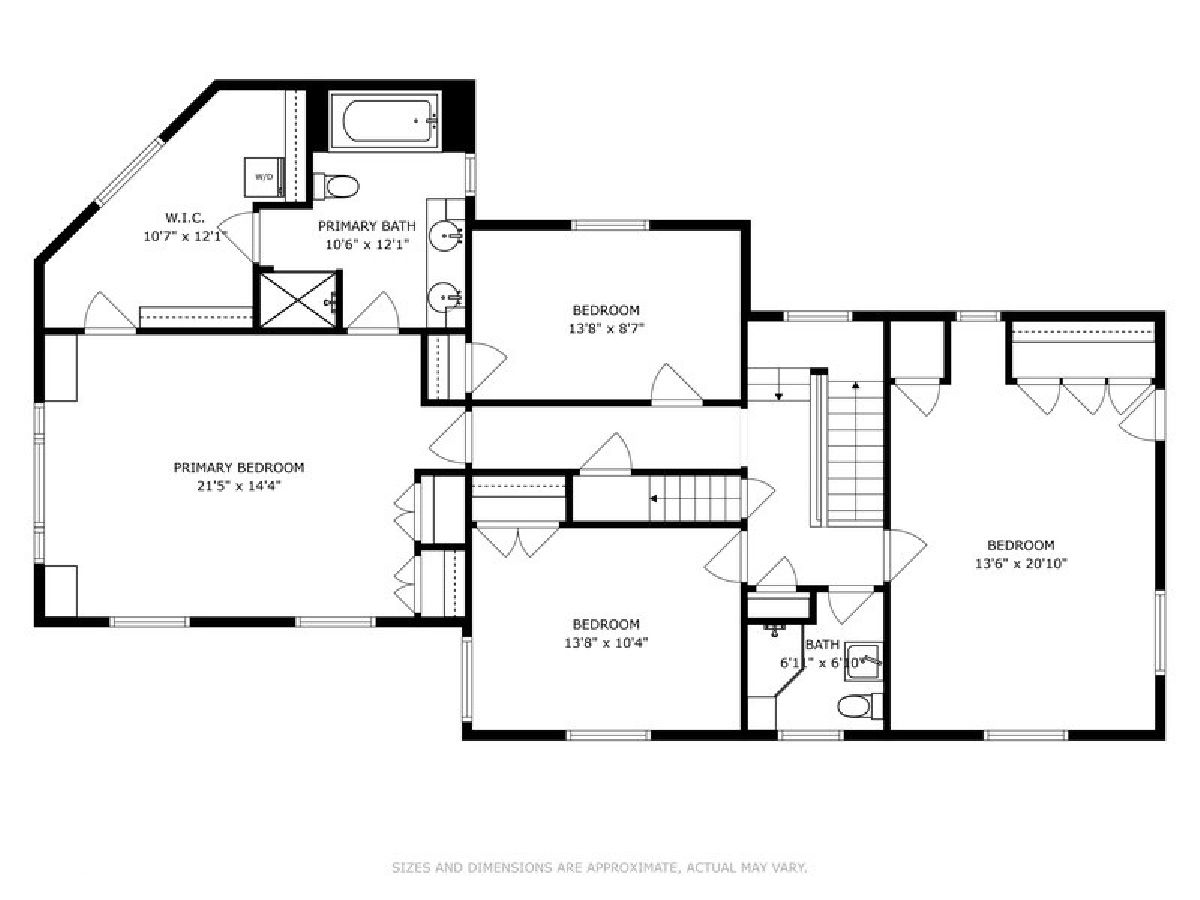
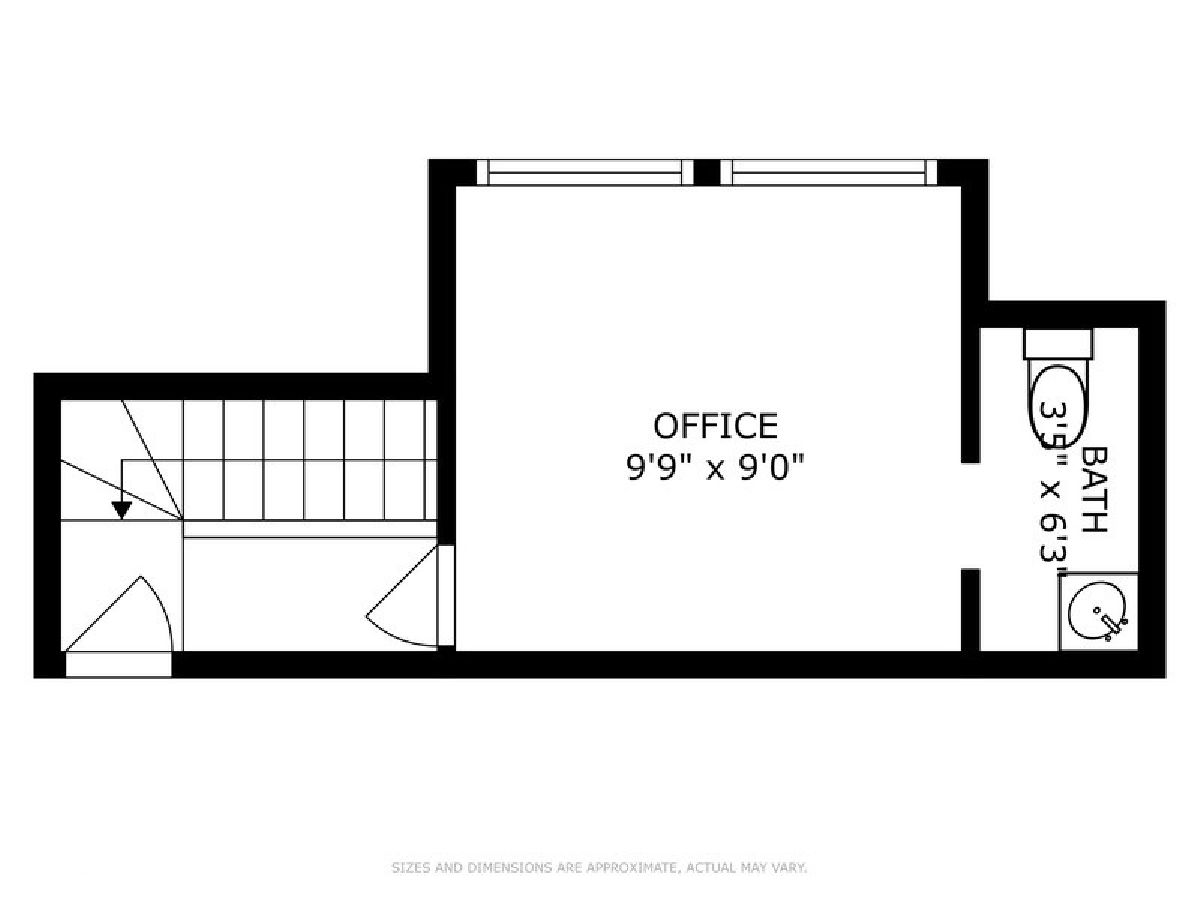
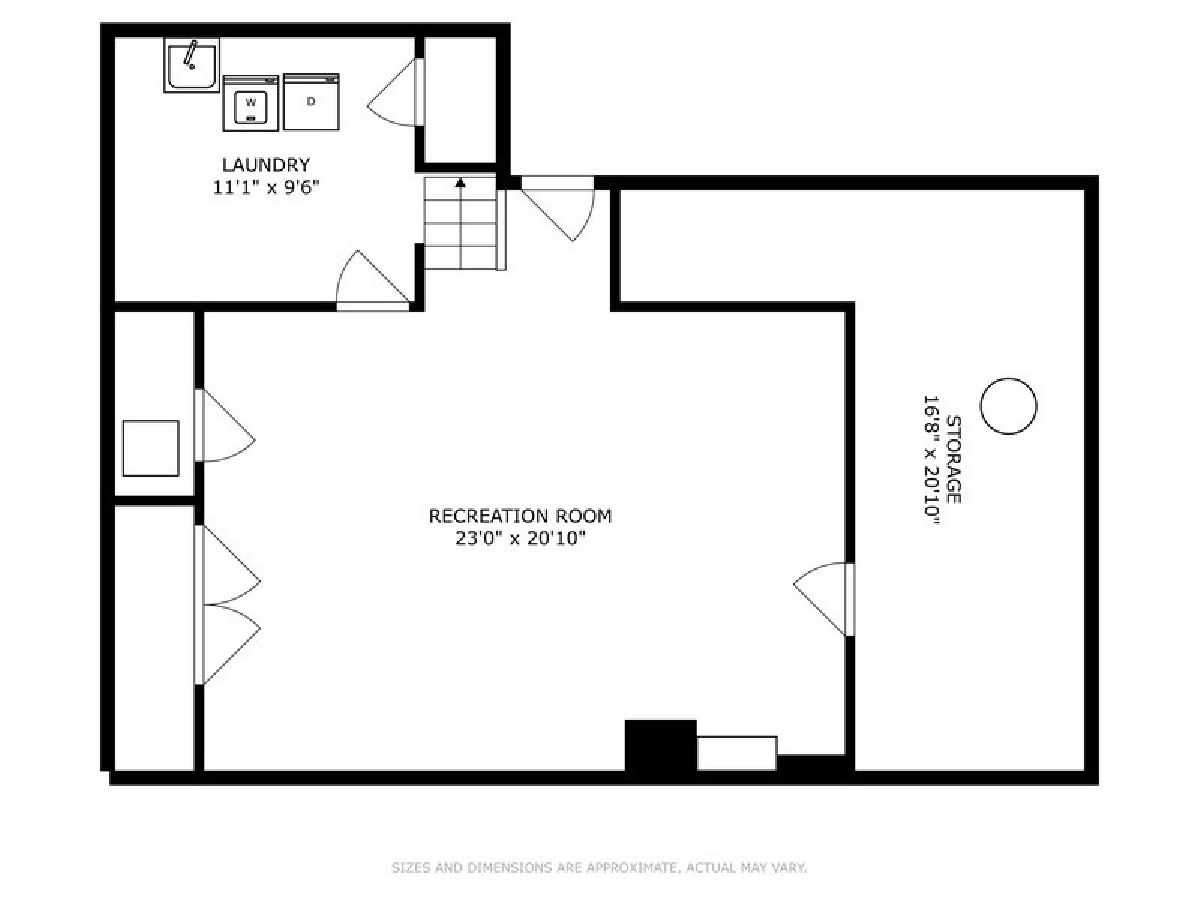
Room Specifics
Total Bedrooms: 4
Bedrooms Above Ground: 4
Bedrooms Below Ground: 0
Dimensions: —
Floor Type: —
Dimensions: —
Floor Type: —
Dimensions: —
Floor Type: —
Full Bathrooms: 4
Bathroom Amenities: Separate Shower,Double Sink,Soaking Tub
Bathroom in Basement: 0
Rooms: —
Basement Description: Partially Finished
Other Specifics
| 2 | |
| — | |
| — | |
| — | |
| — | |
| 204X143X137 | |
| Unfinished | |
| — | |
| — | |
| — | |
| Not in DB | |
| — | |
| — | |
| — | |
| — |
Tax History
| Year | Property Taxes |
|---|---|
| 2007 | $18,413 |
| 2013 | $21,286 |
| 2018 | $24,930 |
| 2023 | $21,553 |
Contact Agent
Nearby Similar Homes
Nearby Sold Comparables
Contact Agent
Listing Provided By
@properties Christie's International Real Estate


