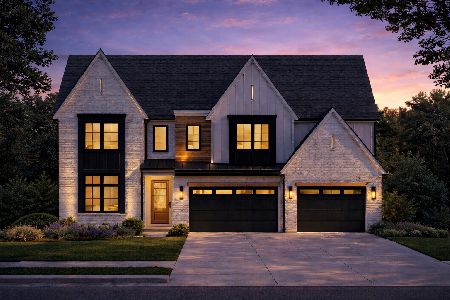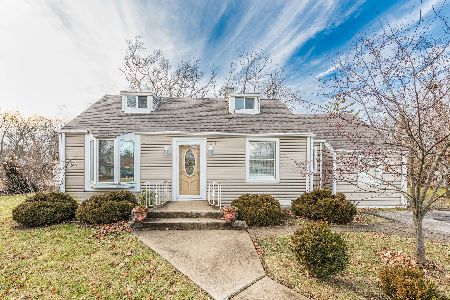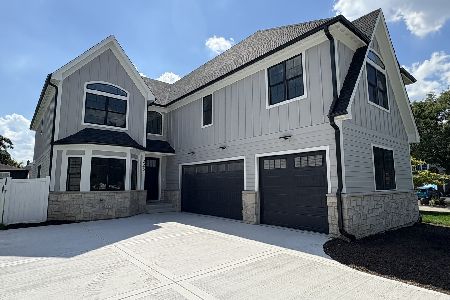210 Glade Avenue, Elmhurst, Illinois 60126
$832,500
|
Sold
|
|
| Status: | Closed |
| Sqft: | 3,100 |
| Cost/Sqft: | $268 |
| Beds: | 4 |
| Baths: | 3 |
| Year Built: | 2021 |
| Property Taxes: | $3,992 |
| Days On Market: | 1627 |
| Lot Size: | 0,19 |
Description
NEW CONSTRUCTION by well known local builders! Modern Gray Slate Hardie Board Farmhouse with Board & Batten Front~HUGE backyard ~Wood Fence~2 Story Foyer~4 bedrooms~3 full baths(basement rough-in included for future 4th bath)~Primary Bedroom with 2 (equally sized) walk-in closets~Primary bath with free standing soaking tub~Separate Shower with body sprays~2nd floor office/sitting room~Hall bath with vaulted ceilings and double sinks~Main floor den (Could be 5th bedroom there is a closet)~FULL bath on the main floor~Living Room~Dining Room~large mud room~main floor laundry room~Hardwood Floors throughout main level~Quartz Counter Tops~SS Appliances~and the list continues...
Property Specifics
| Single Family | |
| — | |
| Farmhouse | |
| 2021 | |
| Full | |
| — | |
| No | |
| 0.19 |
| Du Page | |
| Graue Woods | |
| — / Not Applicable | |
| None | |
| Lake Michigan,Public | |
| Public Sewer, Sewer-Storm | |
| 11199496 | |
| 0603211026 |
Nearby Schools
| NAME: | DISTRICT: | DISTANCE: | |
|---|---|---|---|
|
Grade School
Hawthorne Elementary School |
205 | — | |
|
Middle School
Sandburg Middle School |
205 | Not in DB | |
|
High School
York Community High School |
205 | Not in DB | |
Property History
| DATE: | EVENT: | PRICE: | SOURCE: |
|---|---|---|---|
| 17 Dec, 2020 | Sold | $210,000 | MRED MLS |
| 2 Nov, 2020 | Under contract | $220,000 | MRED MLS |
| 29 Oct, 2020 | Listed for sale | $220,000 | MRED MLS |
| 4 Jan, 2022 | Sold | $832,500 | MRED MLS |
| 26 Oct, 2021 | Under contract | $829,900 | MRED MLS |
| 25 Aug, 2021 | Listed for sale | $829,900 | MRED MLS |
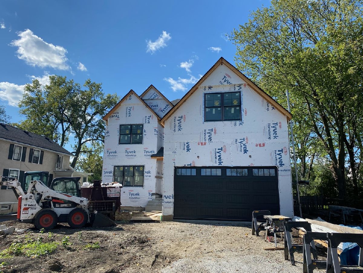
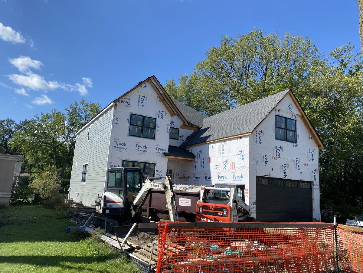
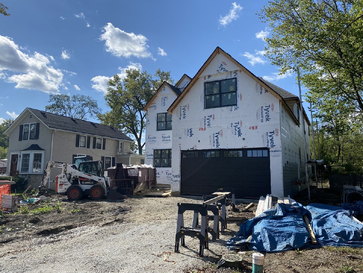
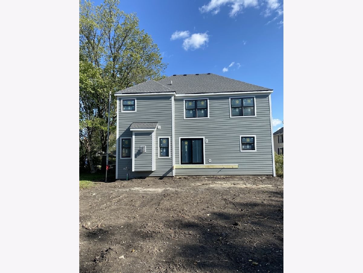
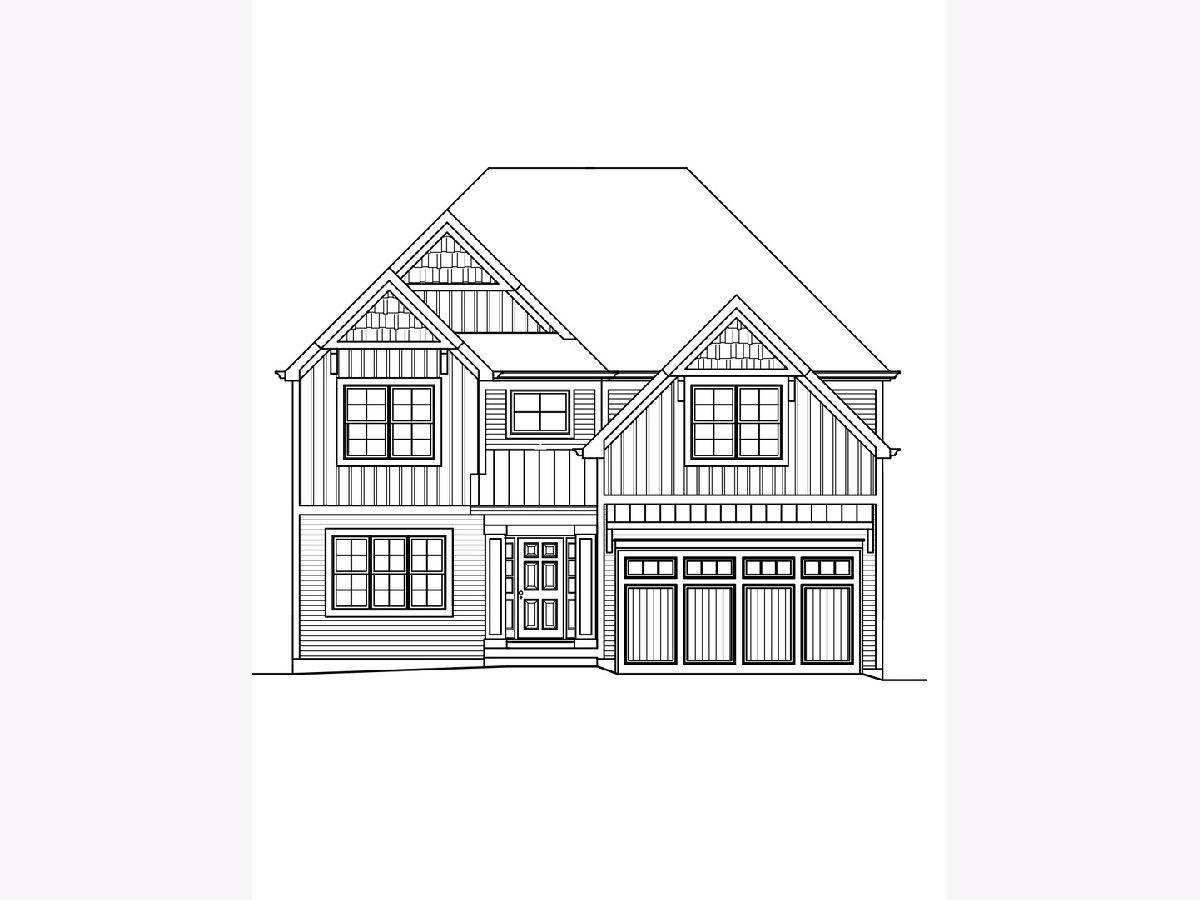
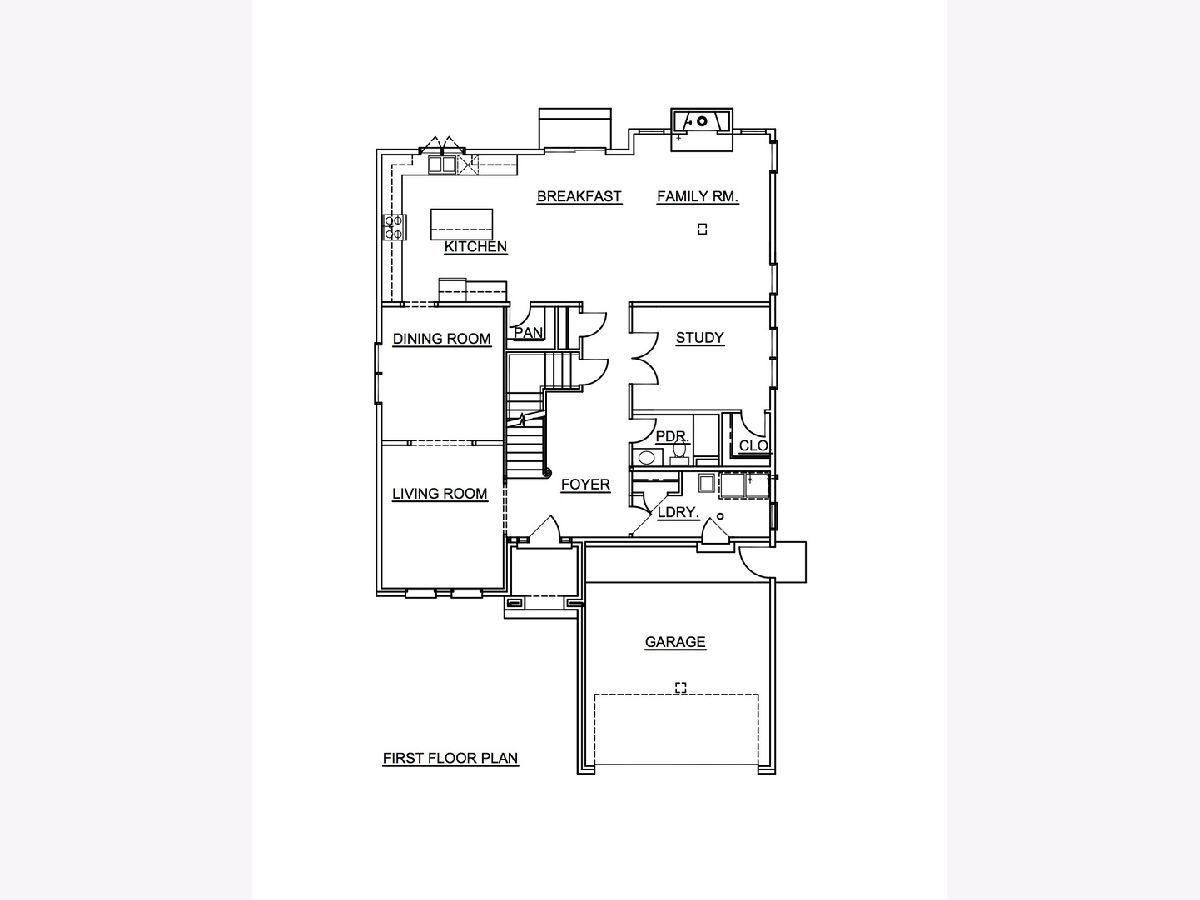
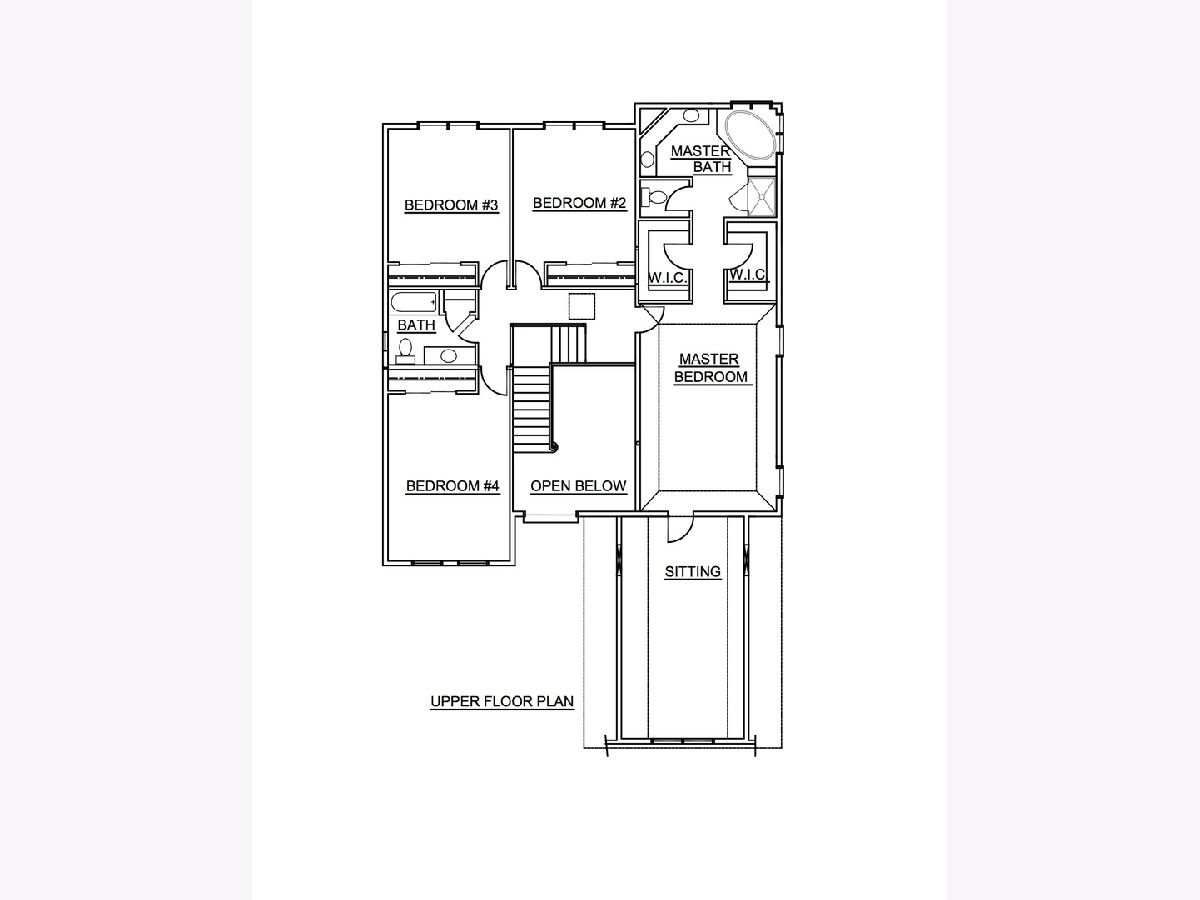
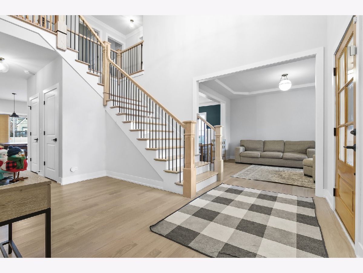
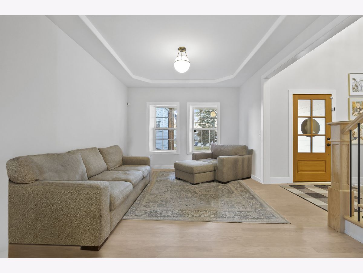
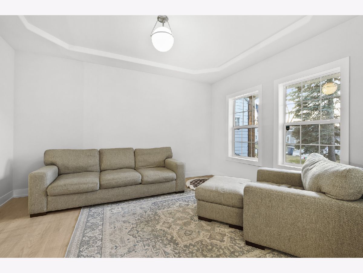
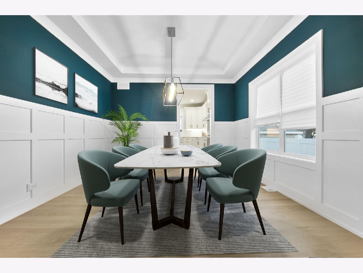
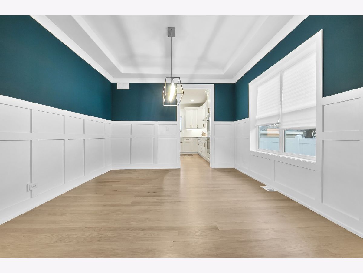
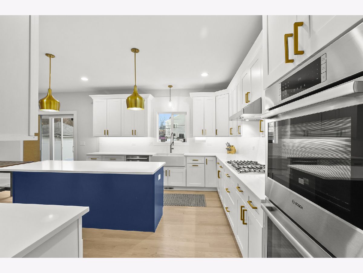
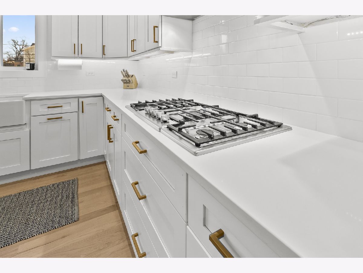
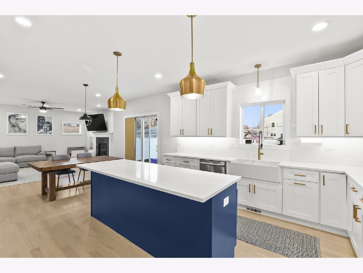
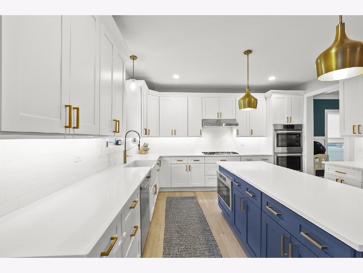
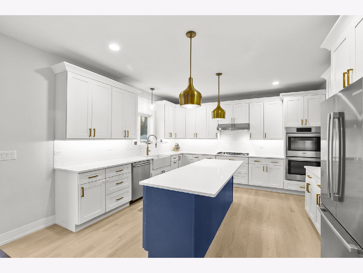
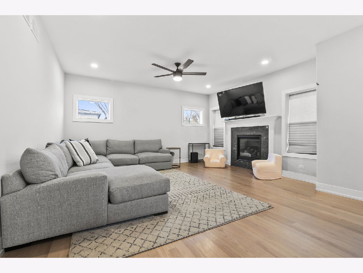
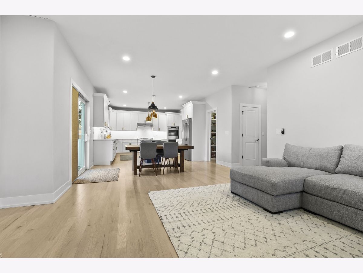
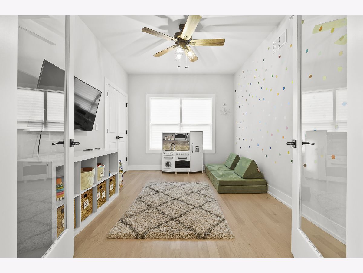
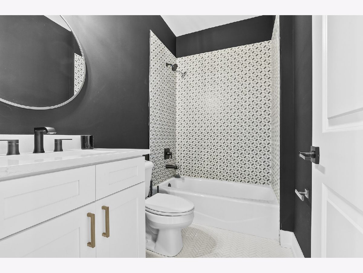
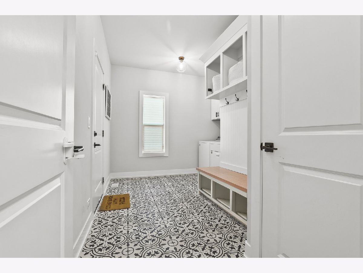
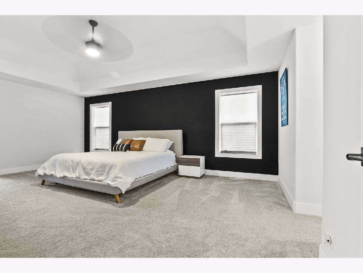
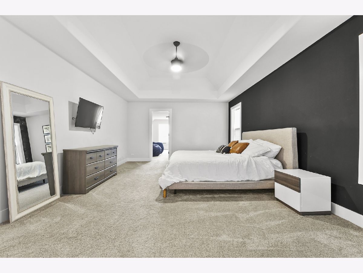
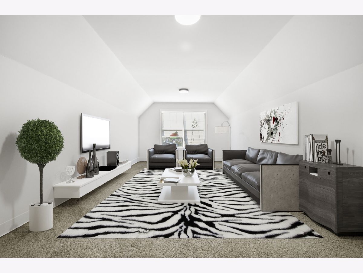
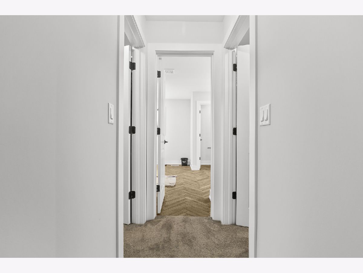
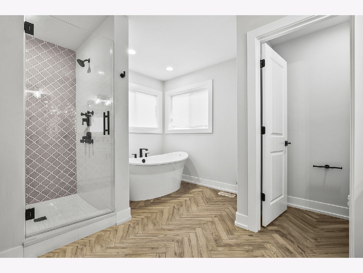
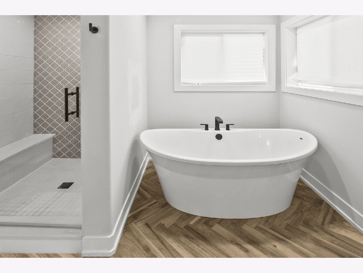
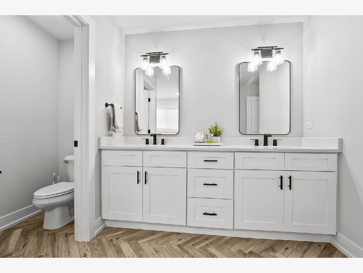
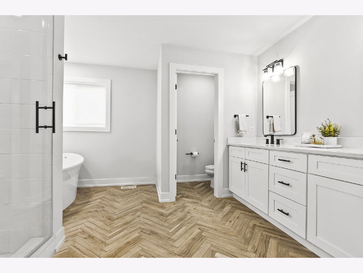
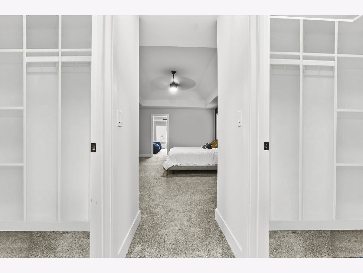
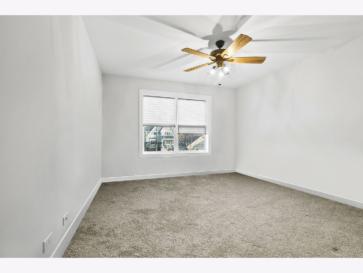
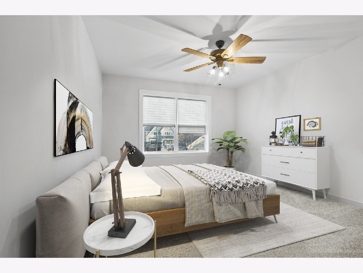
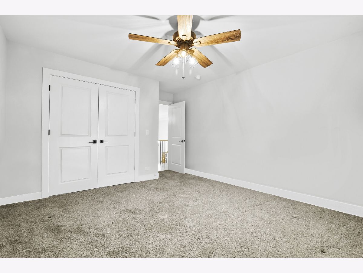
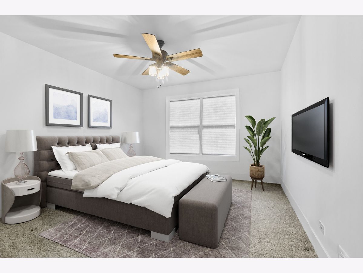
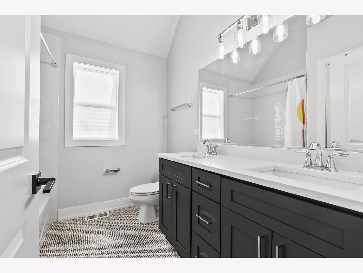
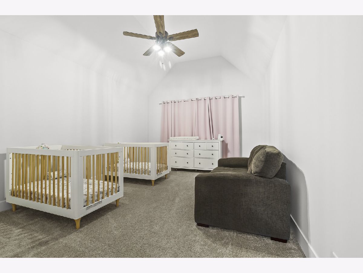
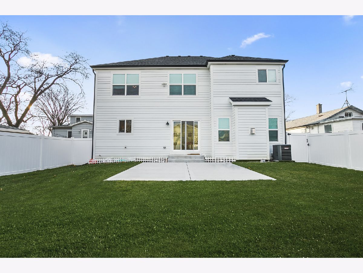
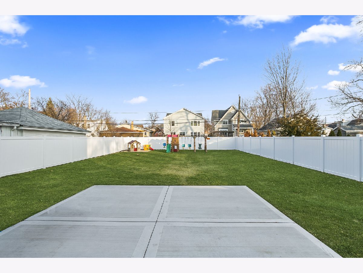
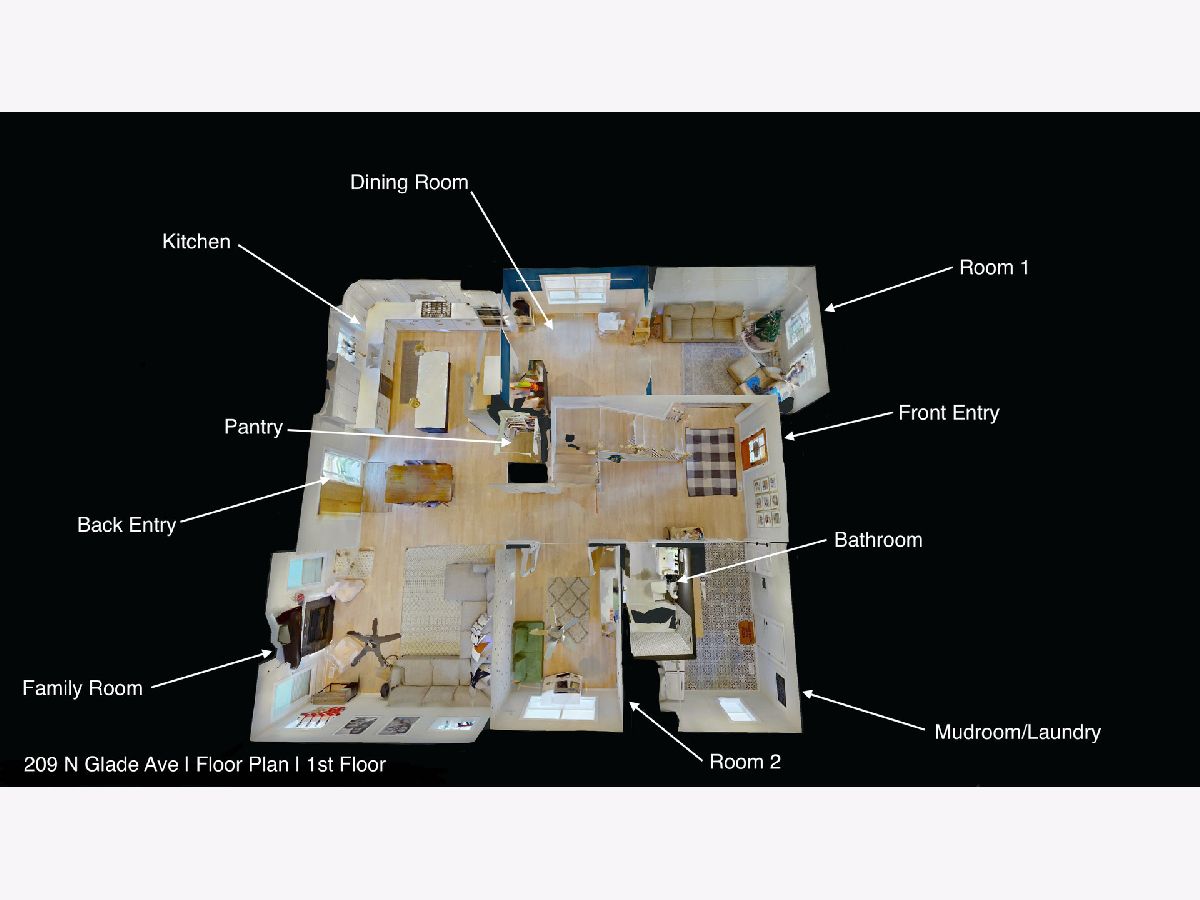
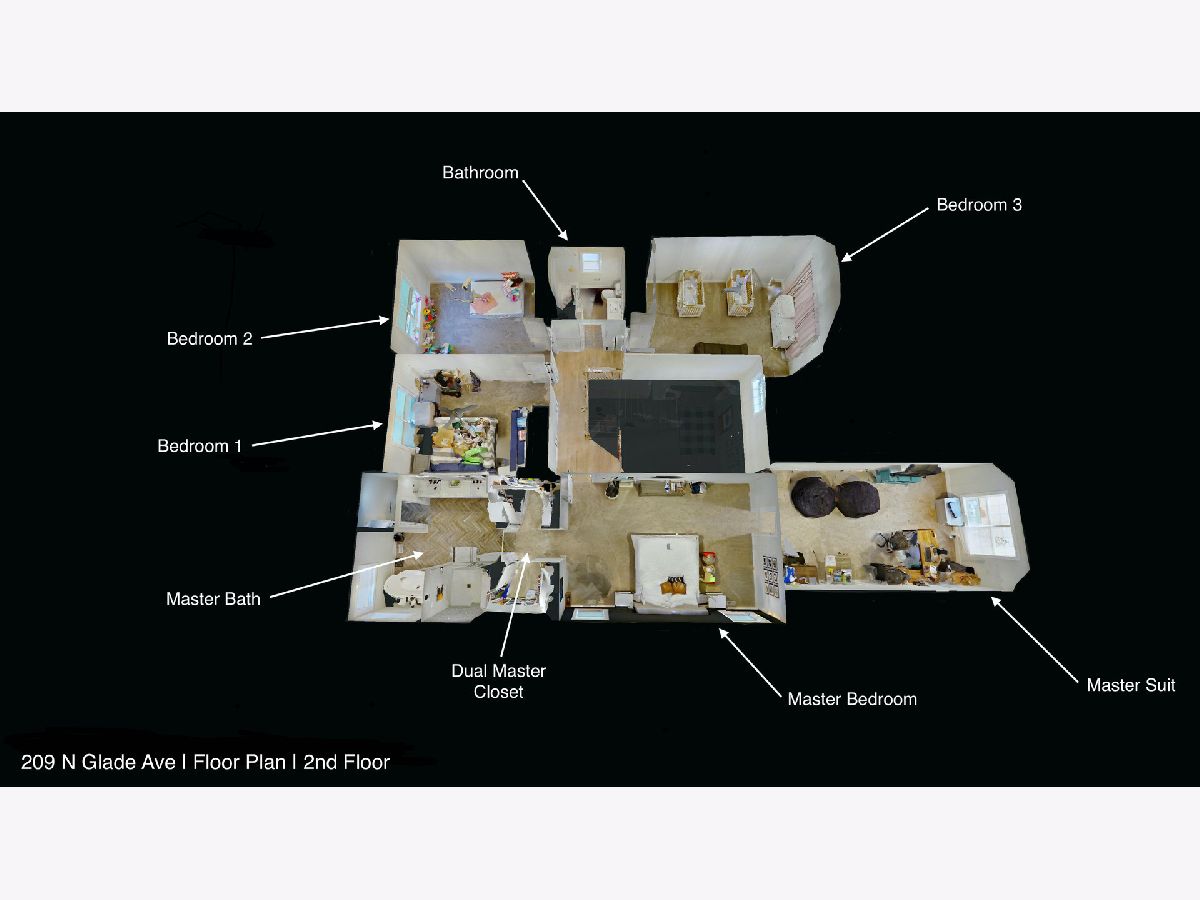
Room Specifics
Total Bedrooms: 4
Bedrooms Above Ground: 4
Bedrooms Below Ground: 0
Dimensions: —
Floor Type: Carpet
Dimensions: —
Floor Type: Carpet
Dimensions: —
Floor Type: Carpet
Full Bathrooms: 3
Bathroom Amenities: Separate Shower,Double Sink,Soaking Tub
Bathroom in Basement: 0
Rooms: Eating Area,Den,Office,Foyer,Mud Room,Pantry
Basement Description: Unfinished
Other Specifics
| 2 | |
| Concrete Perimeter | |
| Concrete | |
| Deck | |
| Fenced Yard | |
| 50 X 165 | |
| Unfinished | |
| Full | |
| Hardwood Floors, First Floor Laundry, First Floor Full Bath, Walk-In Closet(s), Ceiling - 9 Foot | |
| Double Oven, Microwave, Dishwasher, Refrigerator, Disposal, Gas Cooktop, Range Hood, Wall Oven | |
| Not in DB | |
| Park, Street Lights, Street Paved | |
| — | |
| — | |
| Electric, Gas Log |
Tax History
| Year | Property Taxes |
|---|---|
| 2020 | $3,857 |
| 2022 | $3,992 |
Contact Agent
Nearby Similar Homes
Nearby Sold Comparables
Contact Agent
Listing Provided By
RE/MAX Destiny





