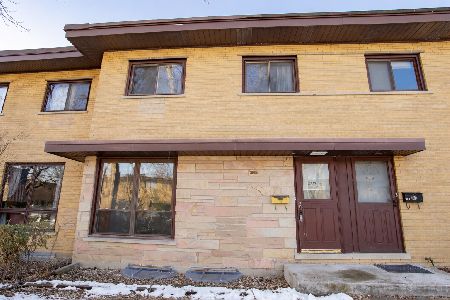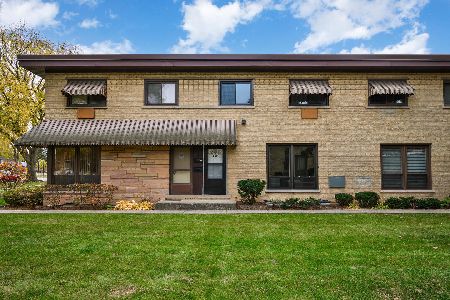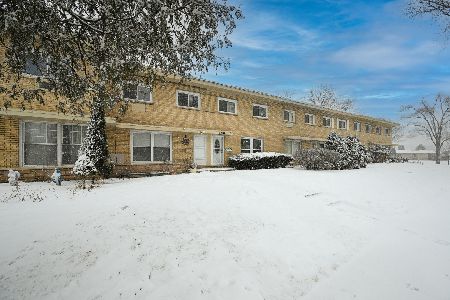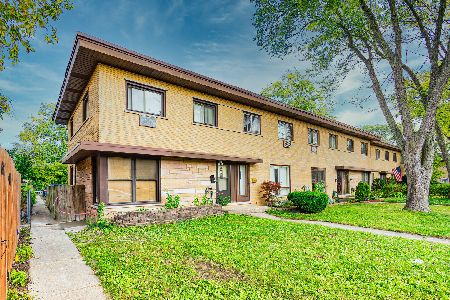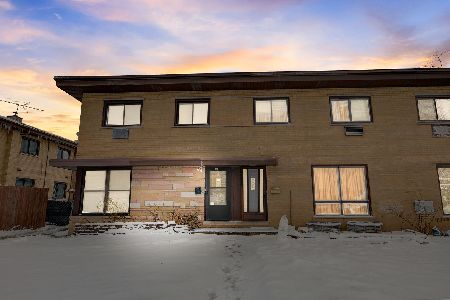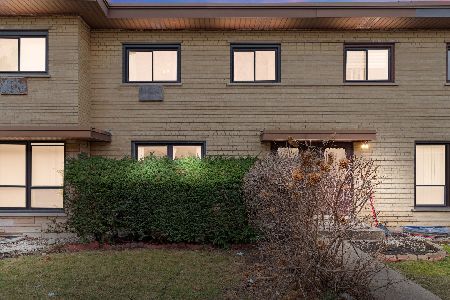210 Highland Avenue, Mount Prospect, Illinois 60056
$186,000
|
Sold
|
|
| Status: | Closed |
| Sqft: | 1,148 |
| Cost/Sqft: | $170 |
| Beds: | 3 |
| Baths: | 2 |
| Year Built: | 1965 |
| Property Taxes: | $4,235 |
| Days On Market: | 3017 |
| Lot Size: | 0,00 |
Description
Affordable, adorable townhouse makes buying your own home possible NOW! Nestled in a residential neighborhood of single family homes, and in the best location in the complex. Recently updated and renovated, this spacious and lovely home boasts 3 levels of easy living. Ample living/dining room combo has plenty of space for formal dining, and sunny, south-facing windows. 3 generous upstairs bedrooms. Fully renovated, eat-in kitchen features new stainless steel appliances, granite counters, soft-close cabinetry, ceramic tile floors. Comfy built-in nook with table can seat all of your casual diners - even has convenient drawers to stow homework or art supplies. 1-1/2 updated bathrooms. Gleaming oak hardwood floors throughout. New water heater, new central HVAC. Roof less than 5 yrs. Windows 9 years. Finished basement. Enjoy snowmen and BBQs in your own backyard. Includes 2 parking spaces. Sought-after John Hersey High School! Nearby shopping, dining, highways. FHA no problem! Don't miss it!
Property Specifics
| Condos/Townhomes | |
| 2 | |
| — | |
| 1965 | |
| Partial | |
| — | |
| No | |
| — |
| Cook | |
| Maple Crest | |
| 60 / Monthly | |
| Parking,Insurance,Scavenger,Snow Removal | |
| Public | |
| Public Sewer | |
| 09792607 | |
| 03342000820000 |
Nearby Schools
| NAME: | DISTRICT: | DISTANCE: | |
|---|---|---|---|
|
Grade School
Euclid Elementary School |
26 | — | |
|
Middle School
River Trails Middle School |
26 | Not in DB | |
|
High School
John Hersey High School |
214 | Not in DB | |
Property History
| DATE: | EVENT: | PRICE: | SOURCE: |
|---|---|---|---|
| 20 Feb, 2018 | Sold | $186,000 | MRED MLS |
| 7 Jan, 2018 | Under contract | $195,000 | MRED MLS |
| 2 Nov, 2017 | Listed for sale | $195,000 | MRED MLS |
Room Specifics
Total Bedrooms: 3
Bedrooms Above Ground: 3
Bedrooms Below Ground: 0
Dimensions: —
Floor Type: Hardwood
Dimensions: —
Floor Type: Hardwood
Full Bathrooms: 2
Bathroom Amenities: —
Bathroom in Basement: 0
Rooms: No additional rooms
Basement Description: Partially Finished
Other Specifics
| — | |
| — | |
| — | |
| Patio | |
| — | |
| 21 X 133 | |
| — | |
| None | |
| Hardwood Floors, Laundry Hook-Up in Unit, Storage | |
| Range, Microwave, Dishwasher, Refrigerator, Washer, Dryer, Stainless Steel Appliance(s) | |
| Not in DB | |
| — | |
| — | |
| — | |
| — |
Tax History
| Year | Property Taxes |
|---|---|
| 2018 | $4,235 |
Contact Agent
Nearby Similar Homes
Nearby Sold Comparables
Contact Agent
Listing Provided By
Baird & Warner

