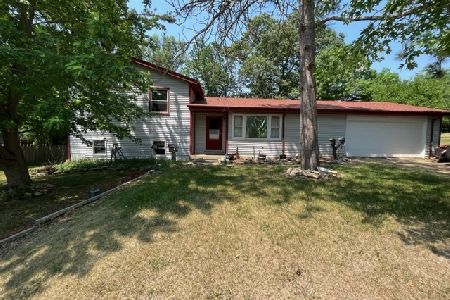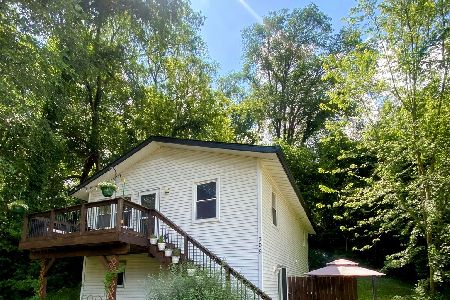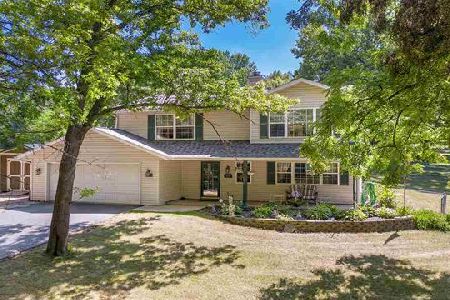210 Hillcrest Drive, Byron, Illinois 61010
$130,000
|
Sold
|
|
| Status: | Closed |
| Sqft: | 1,352 |
| Cost/Sqft: | $100 |
| Beds: | 3 |
| Baths: | 2 |
| Year Built: | 1998 |
| Property Taxes: | $1,978 |
| Days On Market: | 3540 |
| Lot Size: | 0,46 |
Description
Modular home on approx. half acre including back lot in Move-in Condition. New roof being put on. 1st floor laundry, kitchen has big pantry and appliances (washer and dryer negotiable). Huge living room with dining area & doors to back deck. Master bedroom has master bath w/jetted tub, shower, double sinks, skylight and walk-in closet. Other two bedrooms have walk-in closets, 2nd full bath has a skylight. Now let's travel to finished LL with full walk-out w/rec room and family room plus heated floors and rough-in for 3rd bath and lots of storage space. Outside you find a heated storage shed 24x28 w/patio. You can have River access for $30 per year (so go fishing and boating). Attached garage is a 2+ with extra storage area. HSA warranty.
Property Specifics
| Single Family | |
| — | |
| Ranch | |
| 1998 | |
| Full,Walkout | |
| — | |
| No | |
| 0.46 |
| Ogle | |
| — | |
| 0 / Not Applicable | |
| None | |
| Public | |
| Septic-Private | |
| 09165515 | |
| 09111570100000 |
Property History
| DATE: | EVENT: | PRICE: | SOURCE: |
|---|---|---|---|
| 26 May, 2016 | Sold | $130,000 | MRED MLS |
| 30 Mar, 2016 | Under contract | $134,999 | MRED MLS |
| 14 Mar, 2016 | Listed for sale | $134,999 | MRED MLS |
Room Specifics
Total Bedrooms: 3
Bedrooms Above Ground: 3
Bedrooms Below Ground: 0
Dimensions: —
Floor Type: —
Dimensions: —
Floor Type: —
Full Bathrooms: 2
Bathroom Amenities: —
Bathroom in Basement: 0
Rooms: Recreation Room
Basement Description: Partially Finished
Other Specifics
| 2 | |
| — | |
| — | |
| — | |
| — | |
| 120X110X60X110 | |
| — | |
| Full | |
| — | |
| — | |
| Not in DB | |
| Water Rights | |
| — | |
| — | |
| — |
Tax History
| Year | Property Taxes |
|---|---|
| 2016 | $1,978 |
Contact Agent
Nearby Similar Homes
Nearby Sold Comparables
Contact Agent
Listing Provided By
ReMax Professional Advantage






