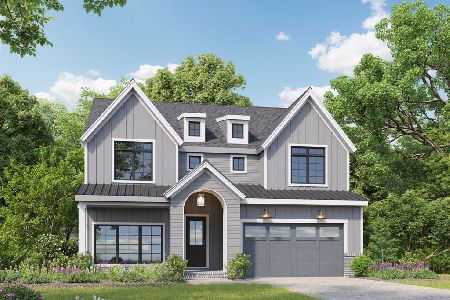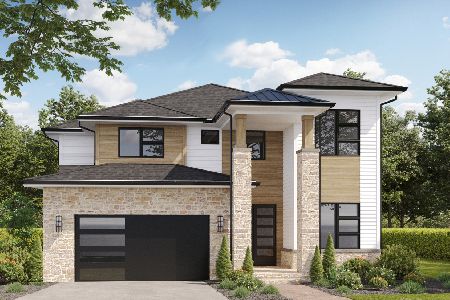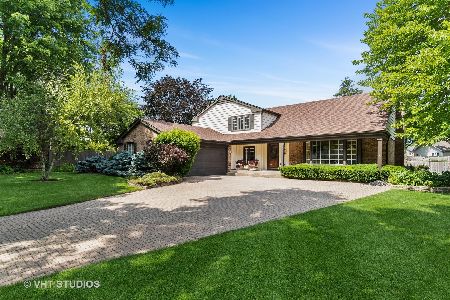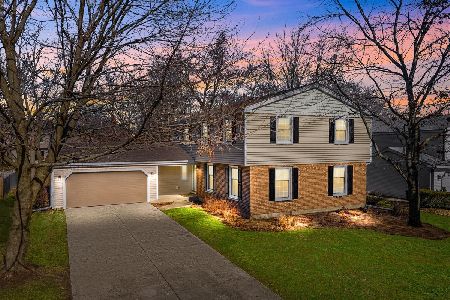210 Ketten Drive, Naperville, Illinois 60563
$385,000
|
Sold
|
|
| Status: | Closed |
| Sqft: | 2,184 |
| Cost/Sqft: | $187 |
| Beds: | 4 |
| Baths: | 3 |
| Year Built: | 1979 |
| Property Taxes: | $8,302 |
| Days On Market: | 2695 |
| Lot Size: | 0,32 |
Description
$10,000 PRICE DROP! COMPLETELY RENOVATED IN 2018, 4 BEDROOM, 2 1/2 BATH HOME WITH FINISHED BASEMENT IN POPULAR INDIAN HILL! DISTRICT 203 SCHOOLS! Total Kitchen remodel that includes new cabinetry, backsplash, granite & Samsung Stainless Steel appliances. NEW FLOORING EVERYWHERE! New hardwood floors in Living Room, Dining Room & Kitchen. The Living Room & Dining Room are very spacious with volume ceiling and lots of architectural interest. NEW CARPET! NEW TILE FLOORS IN FOYER & BATHROOMS! Fresh neutral paint through out. Very nice seller just added brand new washer & dryer. Newly finished basement with tiled floor and lots of storage. All 3 bathrooms have been updated. NEW ROOF & SIDING 2018. NEW A/C 2017, HOT WATER HEATER 2012. NEW FURNACE 2007. Extra deep garage for additional storage. Turn key ready! All this and easy access to I88, downtown Naperville & train!
Property Specifics
| Single Family | |
| — | |
| — | |
| 1979 | |
| Partial | |
| — | |
| No | |
| 0.32 |
| Du Page | |
| Indian Hill | |
| 0 / Not Applicable | |
| None | |
| Lake Michigan | |
| Public Sewer | |
| 10073676 | |
| 0806302025 |
Nearby Schools
| NAME: | DISTRICT: | DISTANCE: | |
|---|---|---|---|
|
Grade School
Mill Street Elementary School |
203 | — | |
|
Middle School
Jefferson Junior High School |
203 | Not in DB | |
|
High School
Naperville North High School |
203 | Not in DB | |
Property History
| DATE: | EVENT: | PRICE: | SOURCE: |
|---|---|---|---|
| 18 Dec, 2018 | Sold | $385,000 | MRED MLS |
| 4 Nov, 2018 | Under contract | $409,000 | MRED MLS |
| — | Last price change | $419,000 | MRED MLS |
| 6 Sep, 2018 | Listed for sale | $419,000 | MRED MLS |
Room Specifics
Total Bedrooms: 4
Bedrooms Above Ground: 4
Bedrooms Below Ground: 0
Dimensions: —
Floor Type: Carpet
Dimensions: —
Floor Type: Carpet
Dimensions: —
Floor Type: Carpet
Full Bathrooms: 3
Bathroom Amenities: Separate Shower
Bathroom in Basement: 0
Rooms: Foyer
Basement Description: Finished
Other Specifics
| 2.5 | |
| Concrete Perimeter | |
| Concrete | |
| Patio, Storms/Screens | |
| Landscaped | |
| 67X174X36X115X106 | |
| Unfinished | |
| Full | |
| Vaulted/Cathedral Ceilings, Hardwood Floors, First Floor Laundry | |
| Range, Microwave, Dishwasher, Refrigerator, Washer, Dryer, Disposal, Stainless Steel Appliance(s) | |
| Not in DB | |
| — | |
| — | |
| — | |
| Wood Burning |
Tax History
| Year | Property Taxes |
|---|---|
| 2018 | $8,302 |
Contact Agent
Nearby Similar Homes
Nearby Sold Comparables
Contact Agent
Listing Provided By
john greene, Realtor







